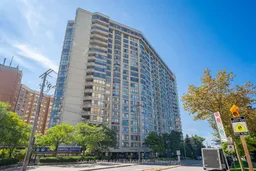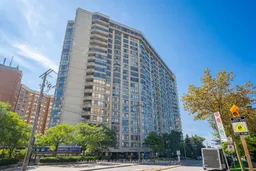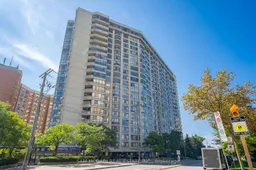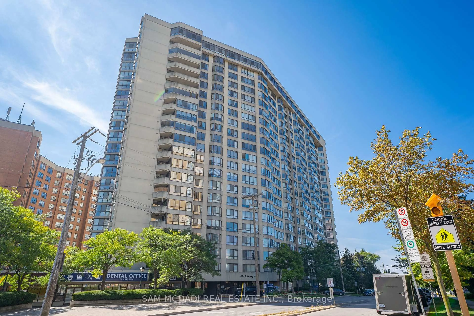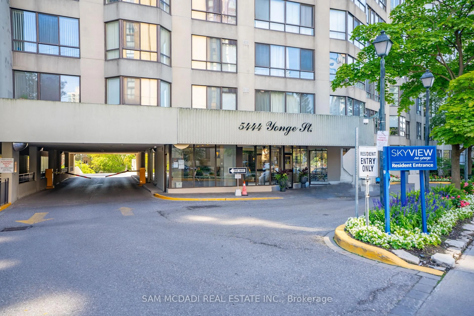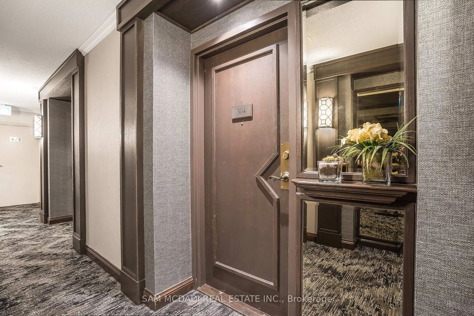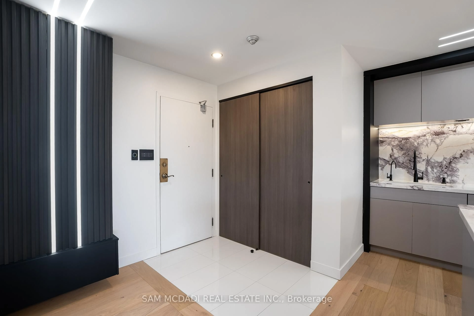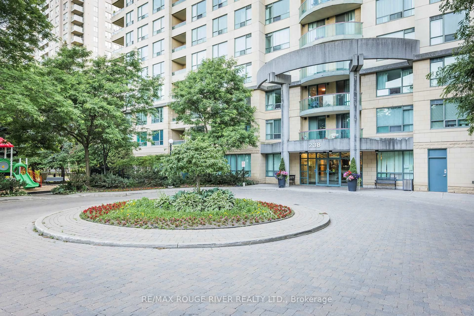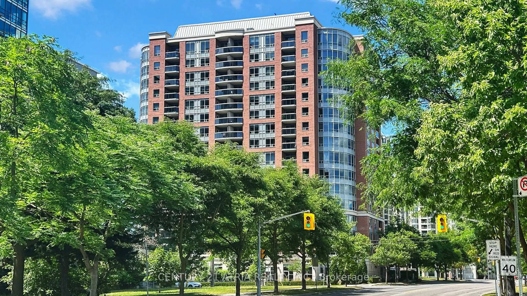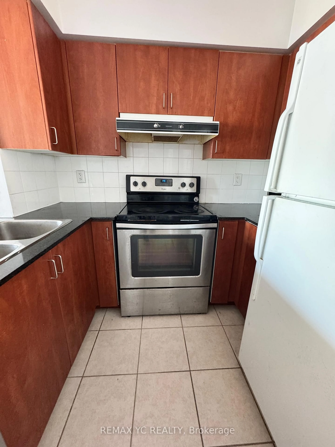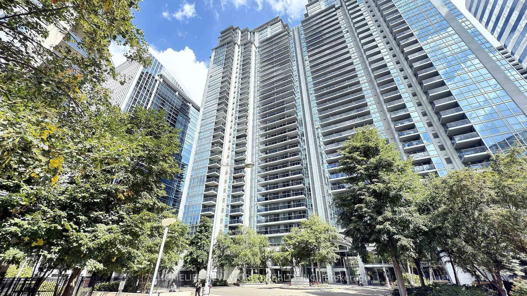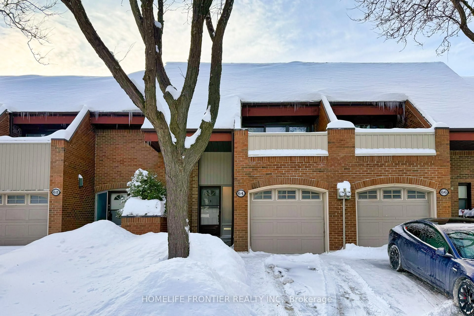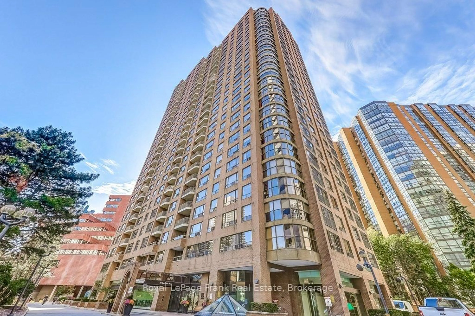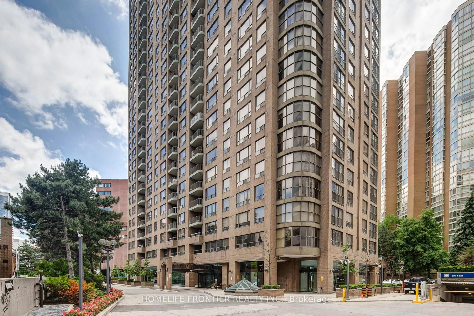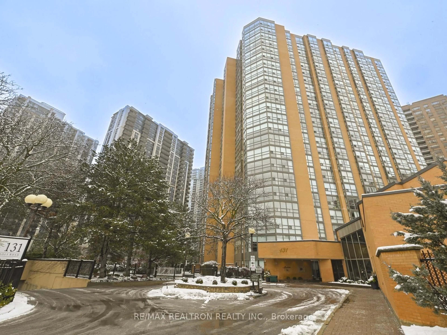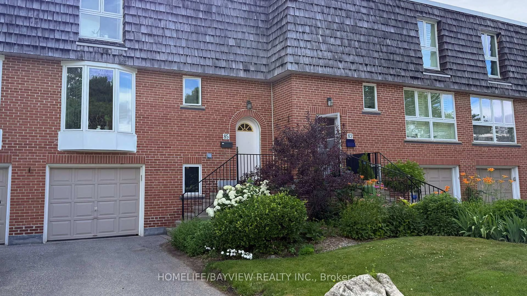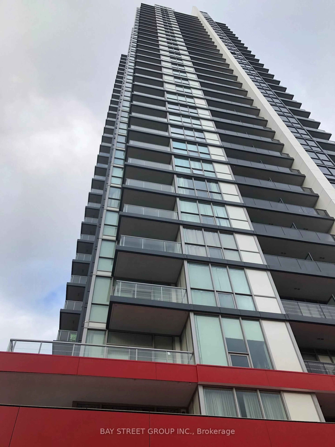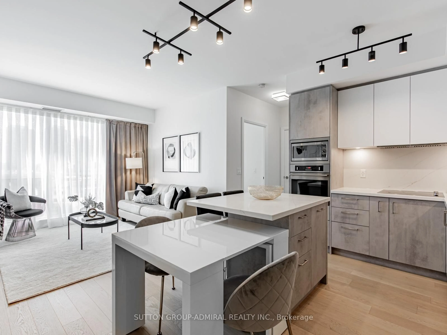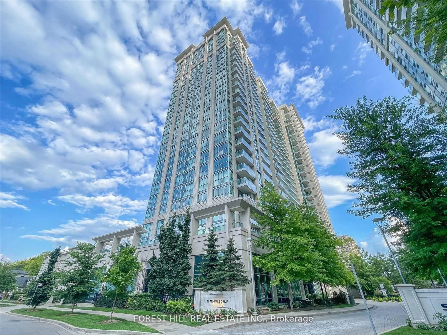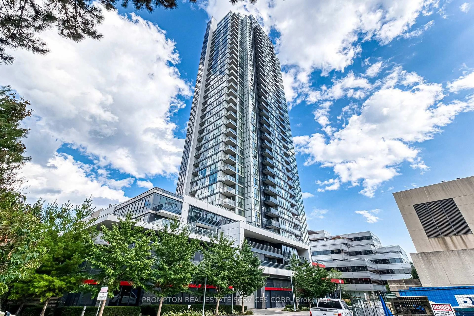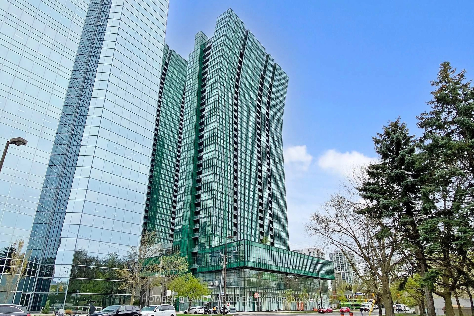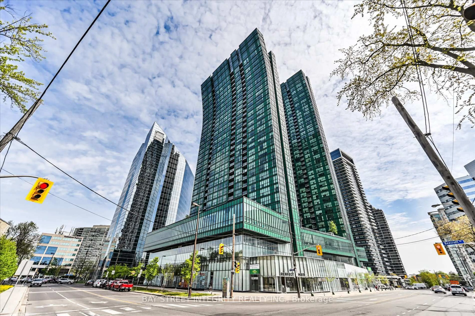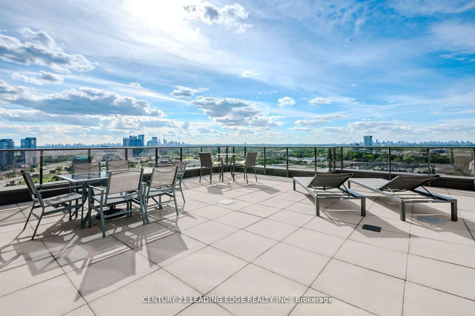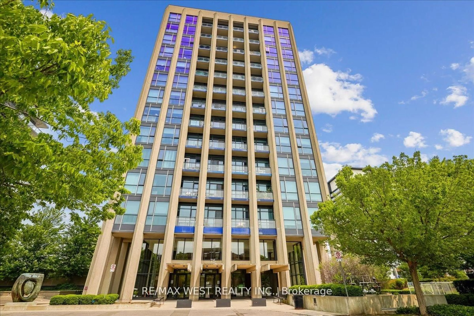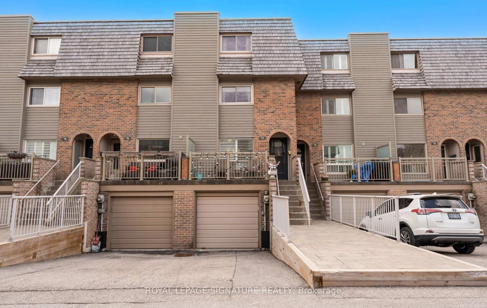5444 Yonge St #304, Toronto, Ontario M2N 6J4
Contact us about this property
Highlights
Estimated valueThis is the price Wahi expects this property to sell for.
The calculation is powered by our Instant Home Value Estimate, which uses current market and property price trends to estimate your home’s value with a 90% accuracy rate.Not available
Price/Sqft$752/sqft
Monthly cost
Open Calculator
Description
Immerse yourself in the affluent Willowdale community, renowned for its vibrant urban centre, luxury homes, shopping boutiques, versatile restaurants, and more! This beautifully redesigned luxury pied-terre offers 1,651 SF of living space with a remarkable layout that flows seamlessly from room to room. The chef's gourmet kitchen is the centrepiece of this residence, featuring a large centre island with marble countertops, high-end built-in appliances, a marble backsplash, illuminated lighting, and ample upper and lower cabinetry. The living and dining areas, which are overlooked by the kitchen, are enhanced with meticulously designed feature walls, LED pot lights, and luxurious engineered hardwood floors that flow throughout each room. The owner's suite is elevated with a shiplap feature wall, large windows, a walk-in closet, a built-in closet, and an elegant 3-piece ensuite with porcelain counters, an oversized shower, and a heated towel rack. This stunning home also boasts two more spacious bedrooms that share a 4-piece bath, a gym, an office, and a walk-in pantry. An absolute showstopper, it is located minutes from Highway 401, Bayview Village Shopping Centre, the highly rated Earl Haig Secondary School, and all other desired amenities. The property also includes a tandem parking spot, one locker, and all utilities in the maintenance fee.
Property Details
Interior
Features
Main Floor
Exercise
2.83 x 3.1Large Window / Pot Lights / Cushion Floor
Primary
5.02 x 6.863 Pc Ensuite / W/I Closet / B/I Closet
2nd Br
3.91 x 3.92Window Flr to Ceil / Large Closet / hardwood floor
3rd Br
3.83 x 3.14Large Window / Large Closet / hardwood floor
Exterior
Parking
Garage spaces 2
Garage type Underground
Other parking spaces 0
Total parking spaces 2
Condo Details
Amenities
Concierge, Exercise Room, Party/Meeting Room, Outdoor Pool, Tennis Court, Visitor Parking
Inclusions
Property History
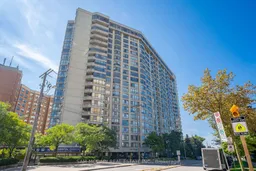 40
40