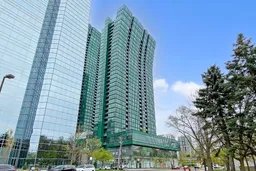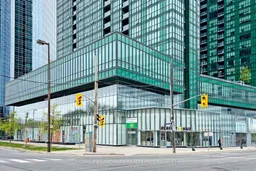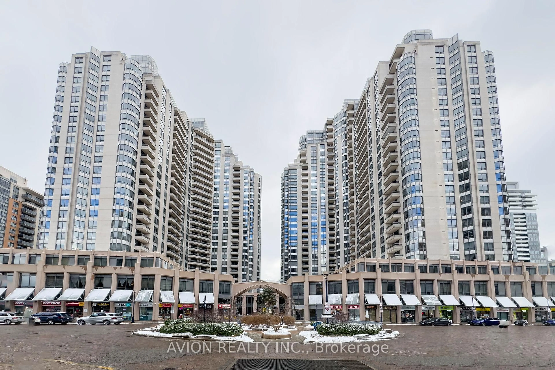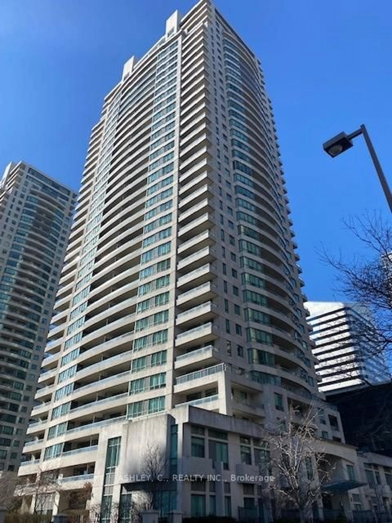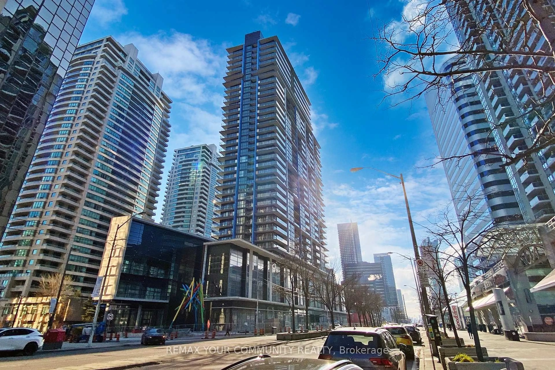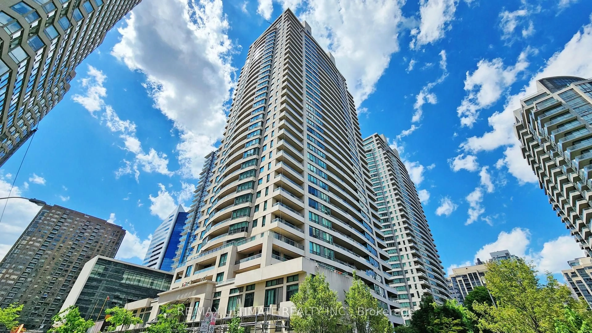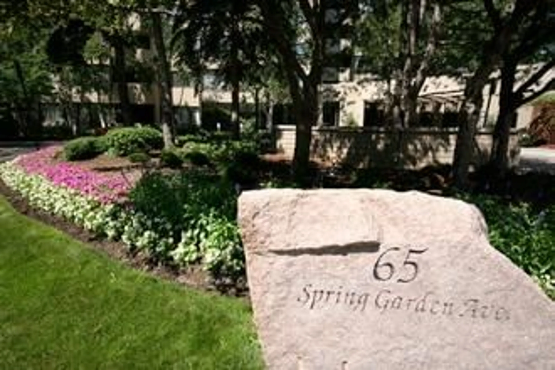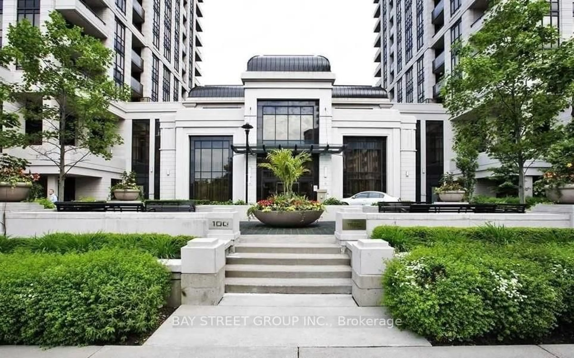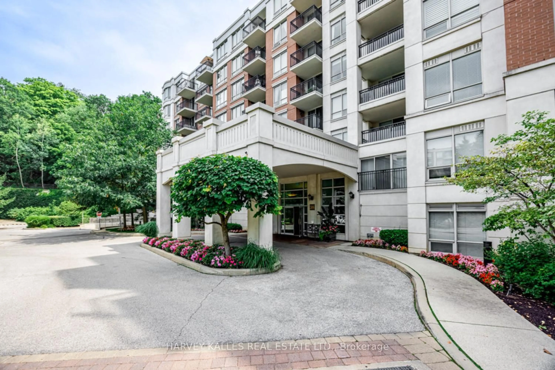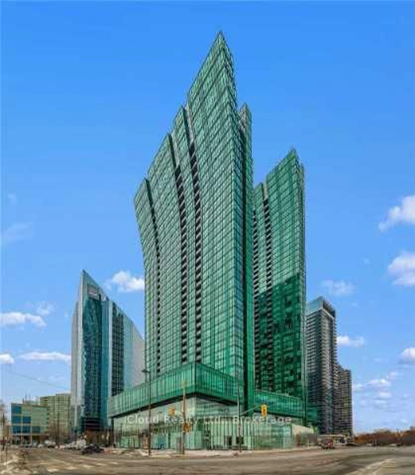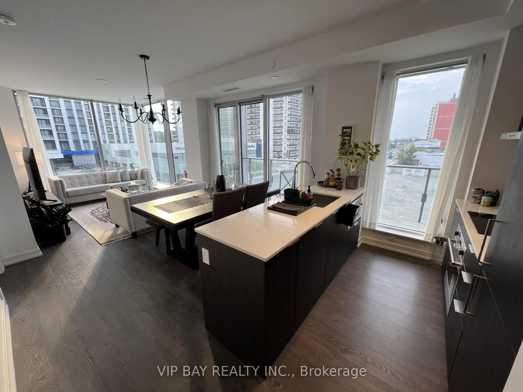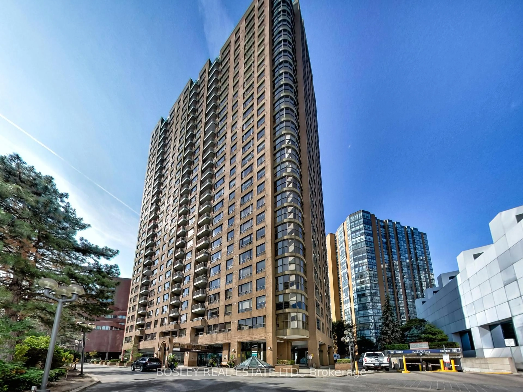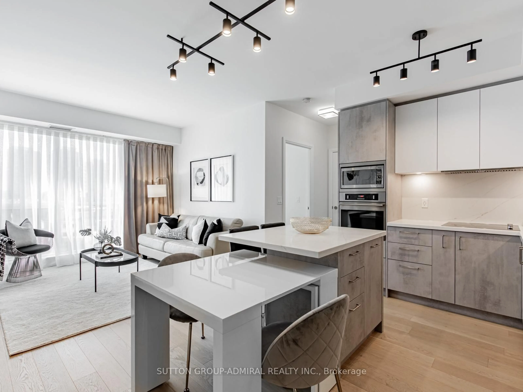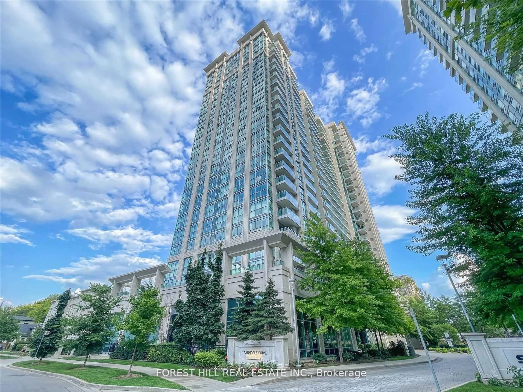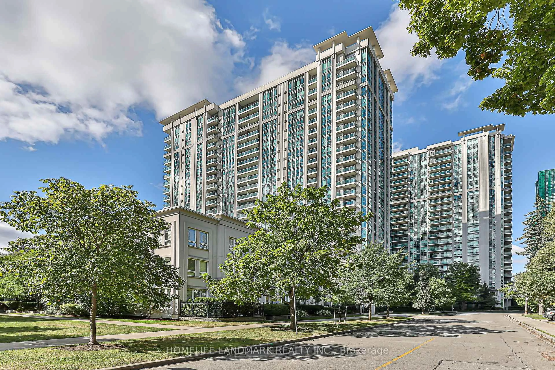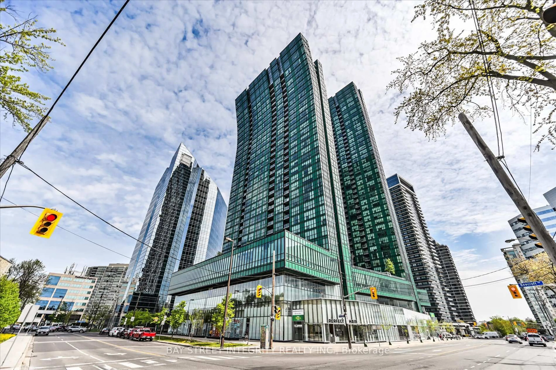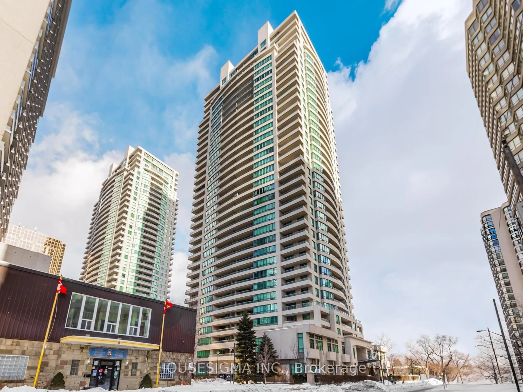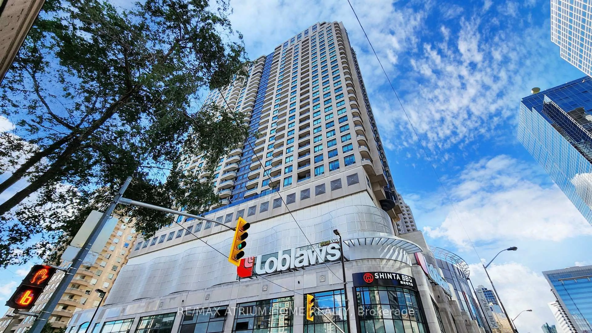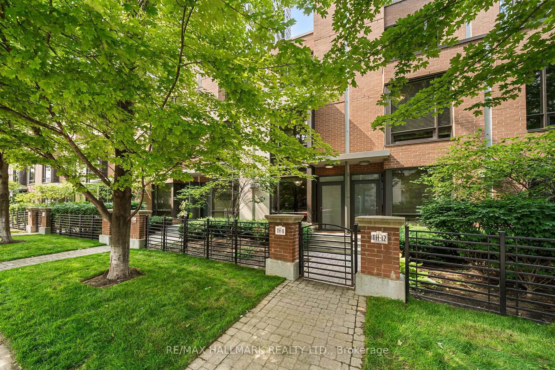Welcome To 11 Bogert Ave Unit 2203. Iconic Emerald Park Condo With A Prime Location In The Heart Of Yonge & Sheppard, North York. This Rare Found Beautiful 2+1 Bedrooms, 2 Baths Corner Unit With Sunfilled Southwest Offers Whole Day Natural Light. Floor To Ceiling Windows With Unobstructed CN Tower And City View From High Floor. Impressive 9 Ft Ceilings, And Elegant Laminate Floors Throughout. Spacious Living Combined With Dining Area And An Open Concept Modern Kitchen Equipped Miele Appliances With Center Island And Breakfast Area. Primary Bedroom Boasts 4 Pc Ensuite, Large Closet And Floor To Ceiling Windows Over Looks The City. Spacious Second Bedroom Also With Top To Floor Window Doors Walk To Large Balcony Where You Can Sit And Enjoy The Sunlight. Discover Premium Amenities Including Indoor Pool, Fitness Centre, Sauna, Whirlpool, Rooftop Garden & Patio, Media & Party Rooms, Guest Suites, Games Lounge, And 24/7 Concierge. Live In A Dynamic Neighborhood With Ultimate ConvenienceDirect Indoor Access To Sheppard-Yonge Subway, Attached To Supermarkets, Cafés, Dining, Steps To Entertainment & Cinemas, Schools, Medical, Legal & Banking Services, And Iconic Office Towers, Parks. Only 3 Minutes To Hwy 401 With Swift Links To Hwy 404 And DVP. 10 Mins Drive To Finch Go Train. A Truly Unique And Unparalleled Home.
Inclusions: Fridge, Stove, Range Hood, Dishwasher, Washer And Dryer, All Existing Window Coverings, All Electrical Lights Fixtures.
