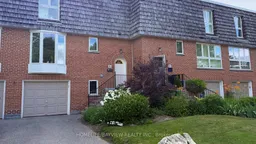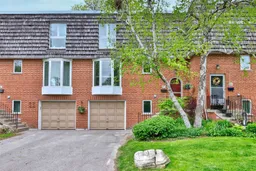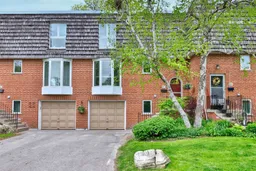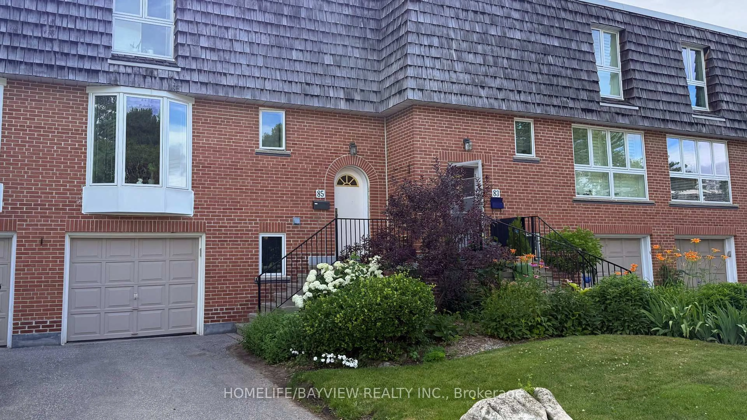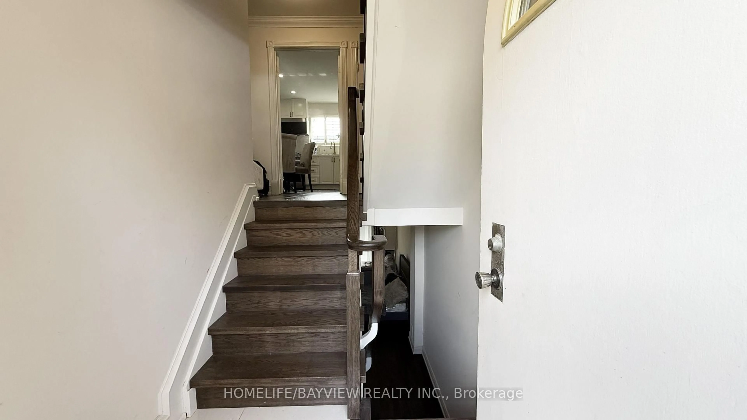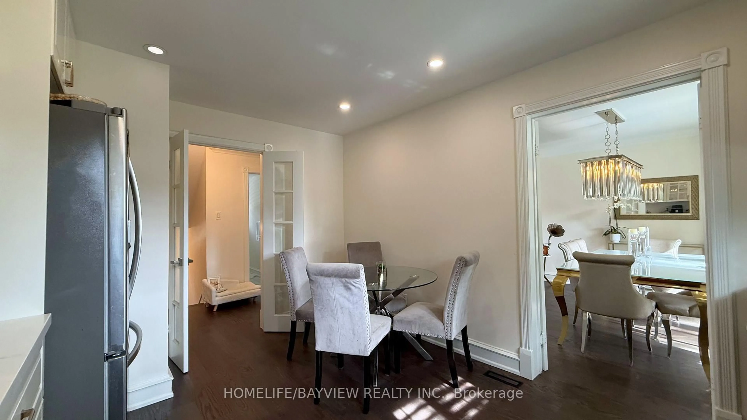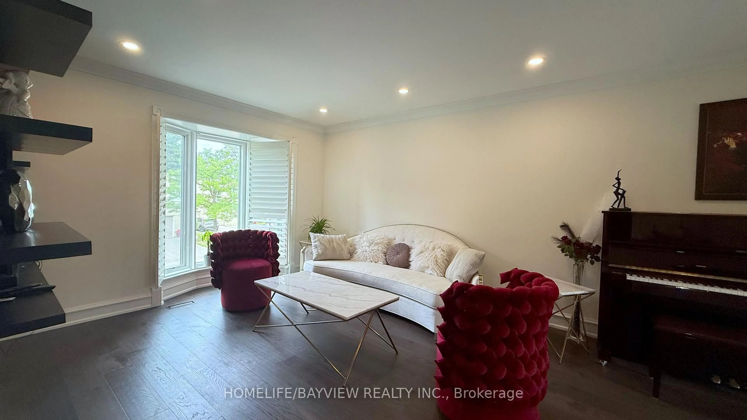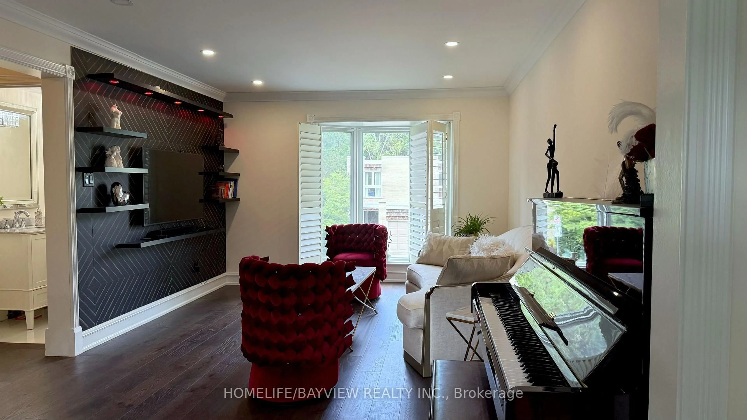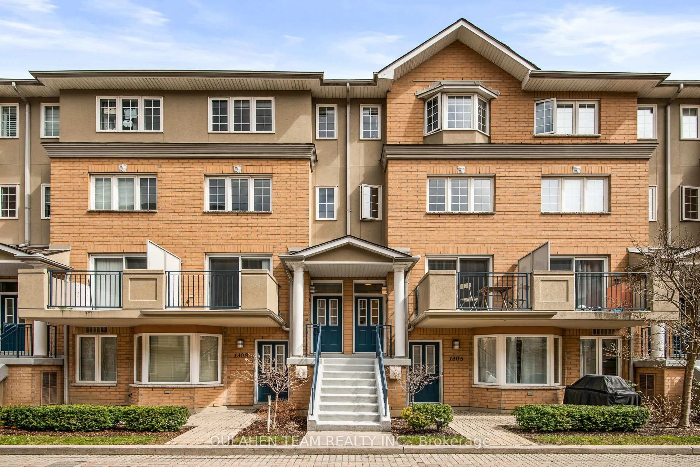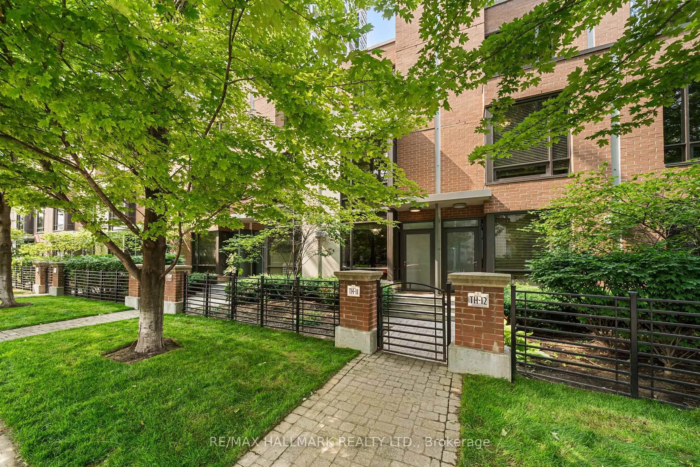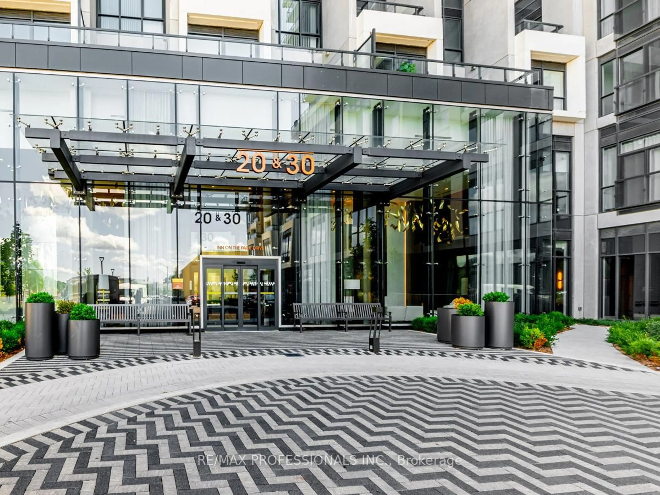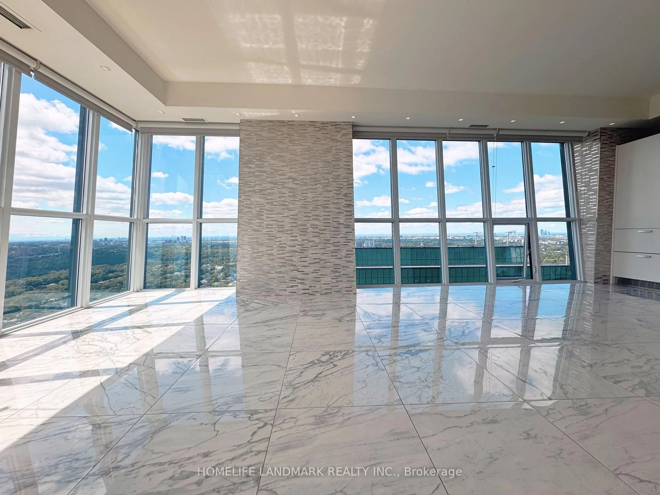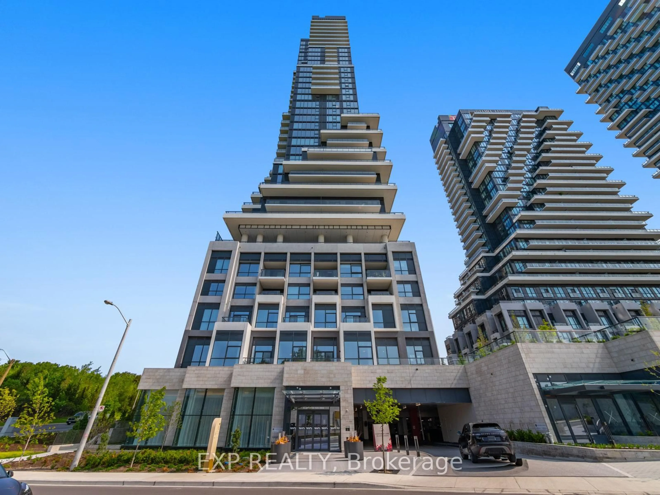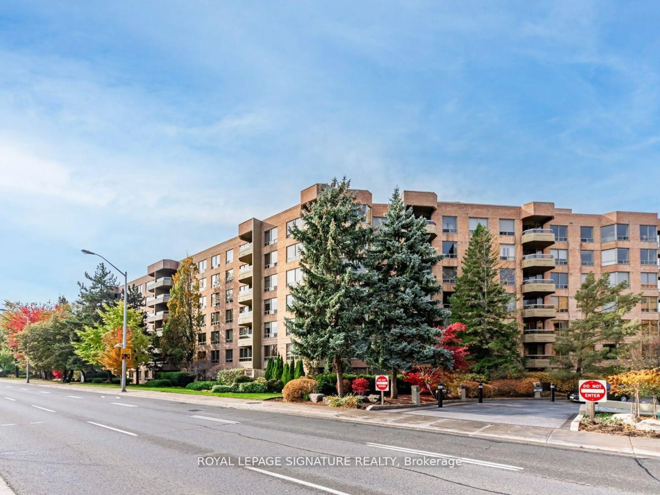85 Crimson Millway, Toronto, Ontario M2L 1T8
Contact us about this property
Highlights
Estimated valueThis is the price Wahi expects this property to sell for.
The calculation is powered by our Instant Home Value Estimate, which uses current market and property price trends to estimate your home’s value with a 90% accuracy rate.Not available
Price/Sqft$729/sqft
Monthly cost
Open Calculator
Description
Welcome to Your Urban Oasis in Bayview Mills, Located in the Prestigious York Mills Area. This beautifully renovated 3-bedroom Townhome is tucked away in a lush, quiet, and family-friendly community. With a functional layout, generous natural light, and fantastic outdoor space, this home offers the perfect balance of comfort and convenience.Enjoy serene, private views from the main floor balcony and the walk-out basement patio, surrounded by well-maintained landscaping. Offering 1,444 sq. ft. of above-grade space, plus a finished basement, a private driveway, and an attached garage this home delivers the freedom of freehold living with the ease of a condo lifestyle.Located in a top-rated school district, the neighborhood is peaceful, walkable, and ideal for families, with nearby trails and a community pool.Recent upgrades include: New hardwood floors throughout Updated kitchen with modern cabinets & appliances (fridge, oven, microwave, dishwasher, washer & dryer) Renovated bathrooms, including a new primary en-suite Modernized powder room on the main floor Fresh paint throughout Upgraded stairs, railings & door hardware Smoothed ceilings with stylish pot lights This move-in-ready home offers not just space, but a lifestyle. Discover your next chapter on Crimson Millway.
Property Details
Interior
Features
Main Floor
Living
5.28 x 3.58hardwood floor / Crown Moulding / California Shutters
Dining
3.15 x 3.58hardwood floor / Crown Moulding / W/O To Balcony
Kitchen
3.51 x 3.3Tile Floor / Eat-In Kitchen / O/Looks Backyard
Exterior
Features
Parking
Garage spaces 1
Garage type Attached
Other parking spaces 1
Total parking spaces 2
Condo Details
Amenities
Bbqs Allowed, Outdoor Pool, Visitor Parking
Inclusions
Property History
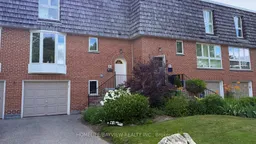 34
34