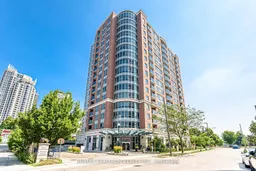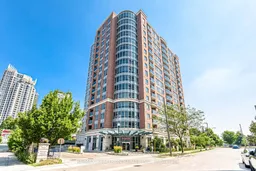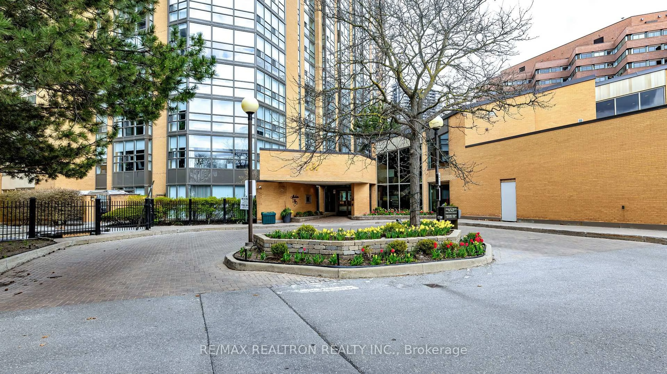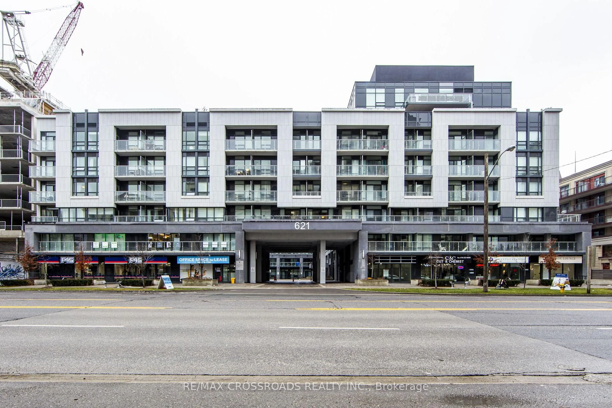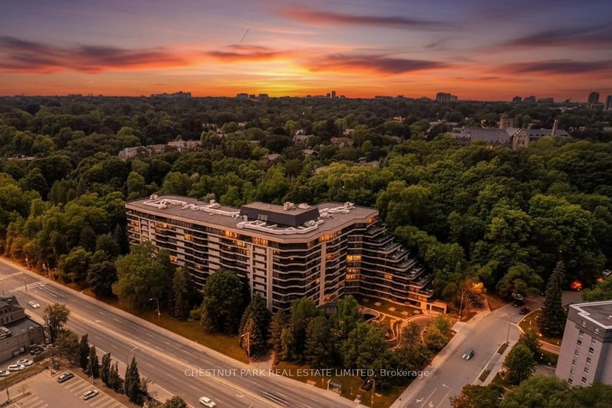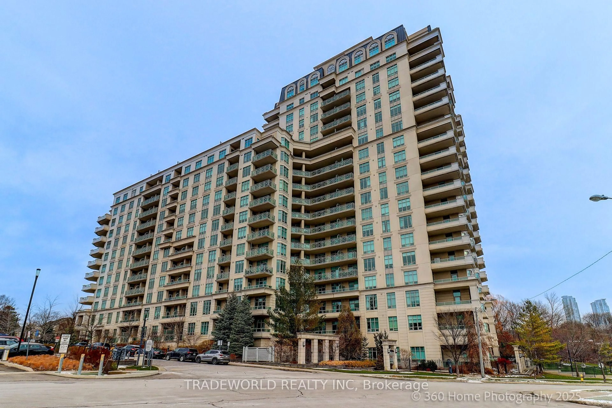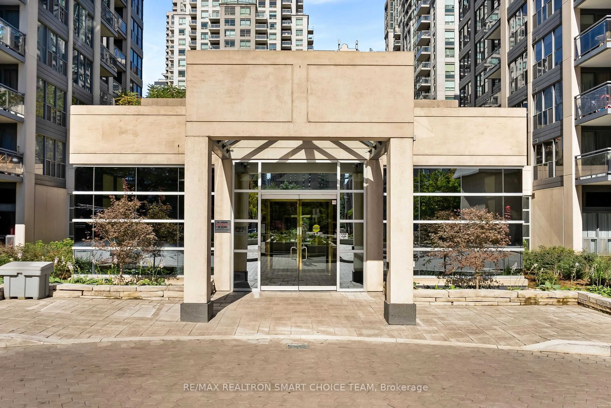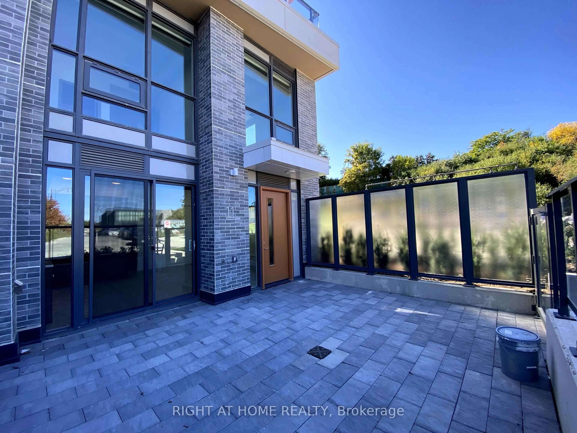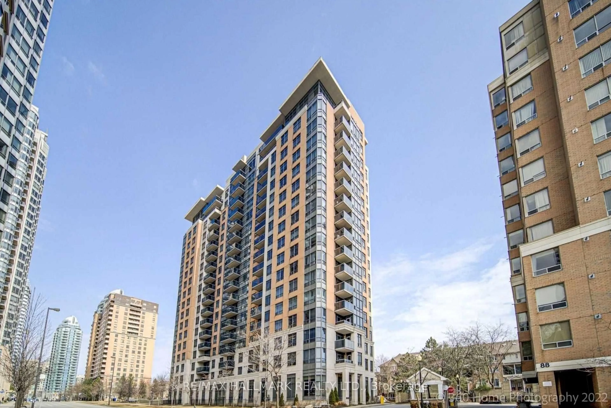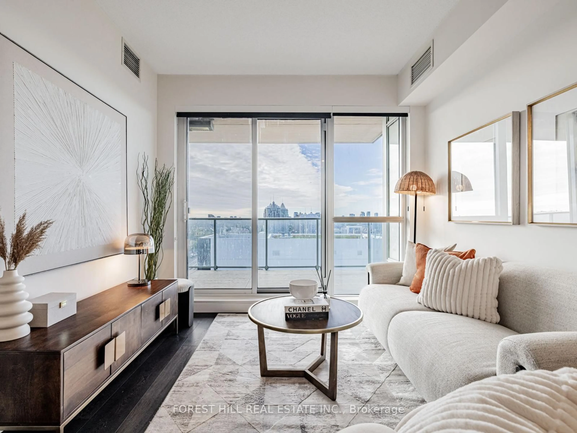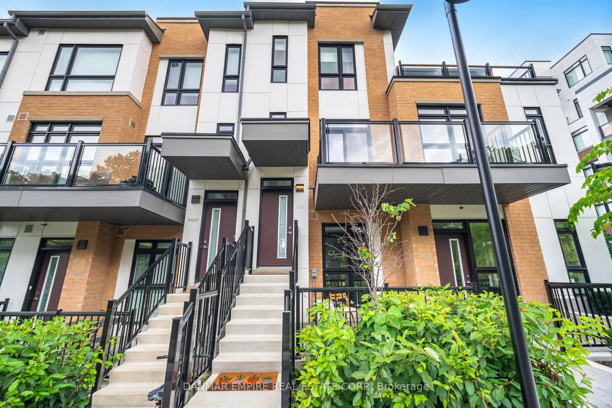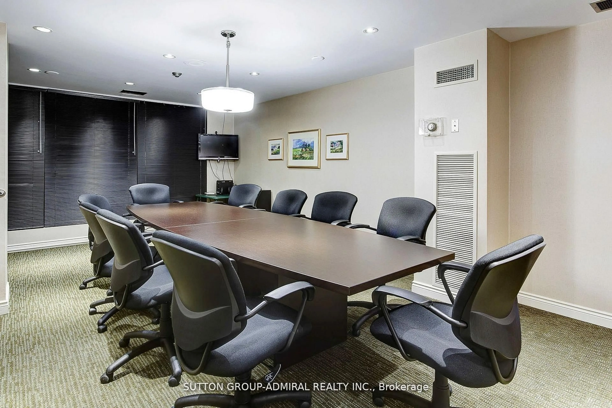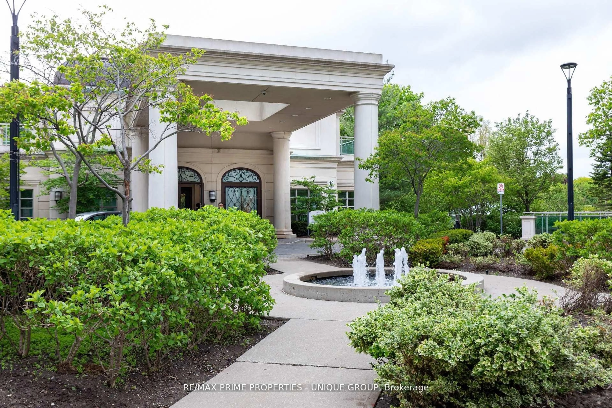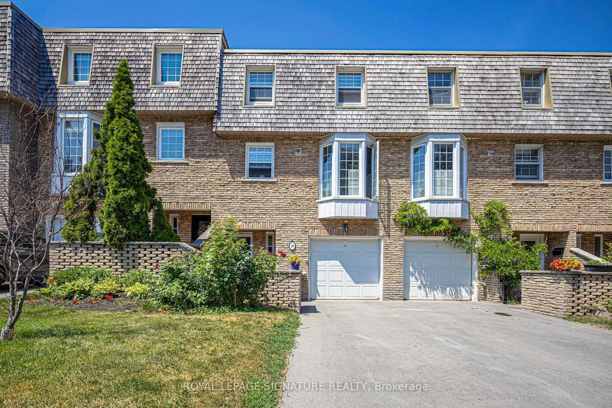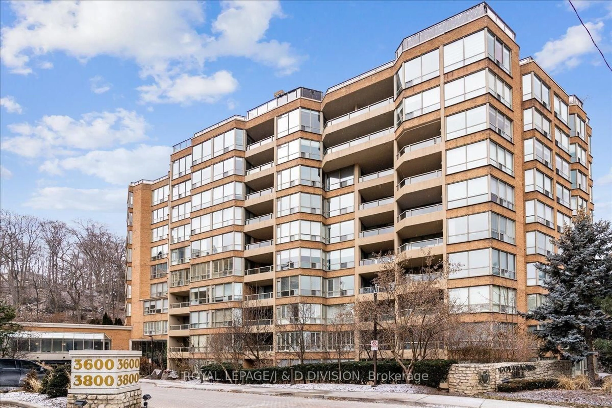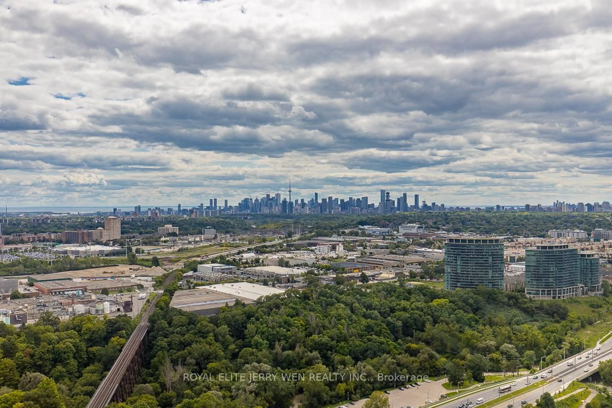Welcome to 8 McKee Ave Marquis Condos, a peaceful retreat in the heart of Willowdale East. Built by the well-regarded Tridel, set just off Yonge Street, you'll enjoy the convenience of transit, shopping, and dining nearby without the hustle and noise. This thoughtfully designed 3-bedroom+ den corner unit offers a very well-laid-out living space Inside with bright northeast views, a walk-out balcony and a huge den/family room. New tasteful upgrades including new flooring, renovated bathrooms, fresh paint, upgraded lighting and blinds, upgraded cabinets and brand-new S/S appliances. Smart touches like dimmable switches and WiFi-enabled lighting allow you to control brightness and ambiance from your phone. The spacious den, framed by large windows, serves as the perfect quiet home office or a cozy gathering space for family to unwind. With only 8 units per floor, the building offers rare privacy and quiet city living. Amenities include a 24-hour concierge, visitor parking, indoor pool, sauna, jacuzzi, gym, party room, game room, and guest suite. Located near TTC subway, GO & Viva buses, top-ranked schools, parks, community center, and with quick access to Hwy 401this is a rare opportunity to own a beautiful home in one of North York's most desirable communities. Don't miss it!
Inclusions: Brand new Samsung stainless steel refrigerator, Oven and range hood. Dishwasher- Washer and dryer set, Compact freezer, All light fixtures, Window blinds, One Parking and One Locker
