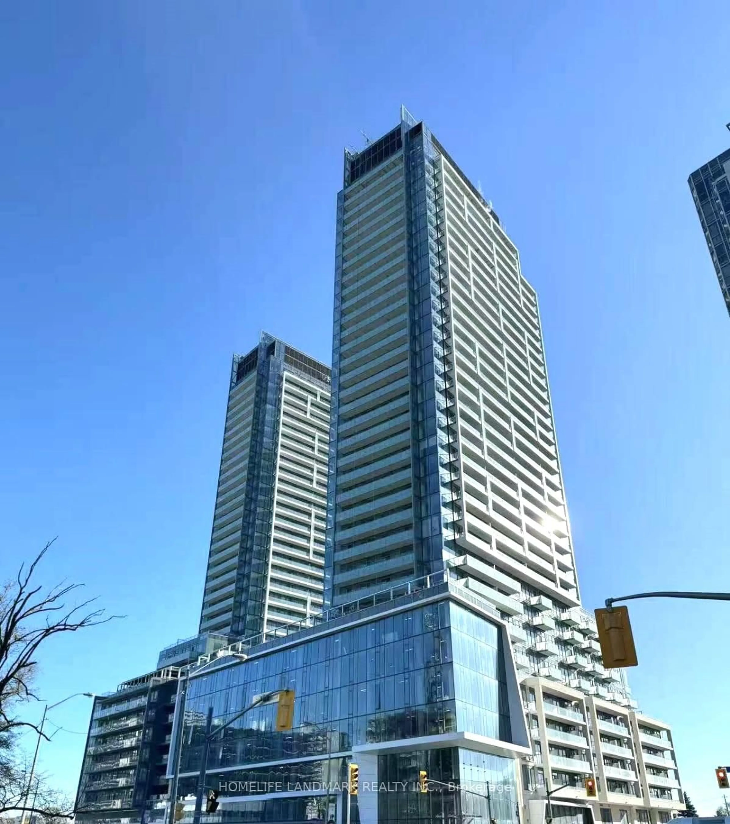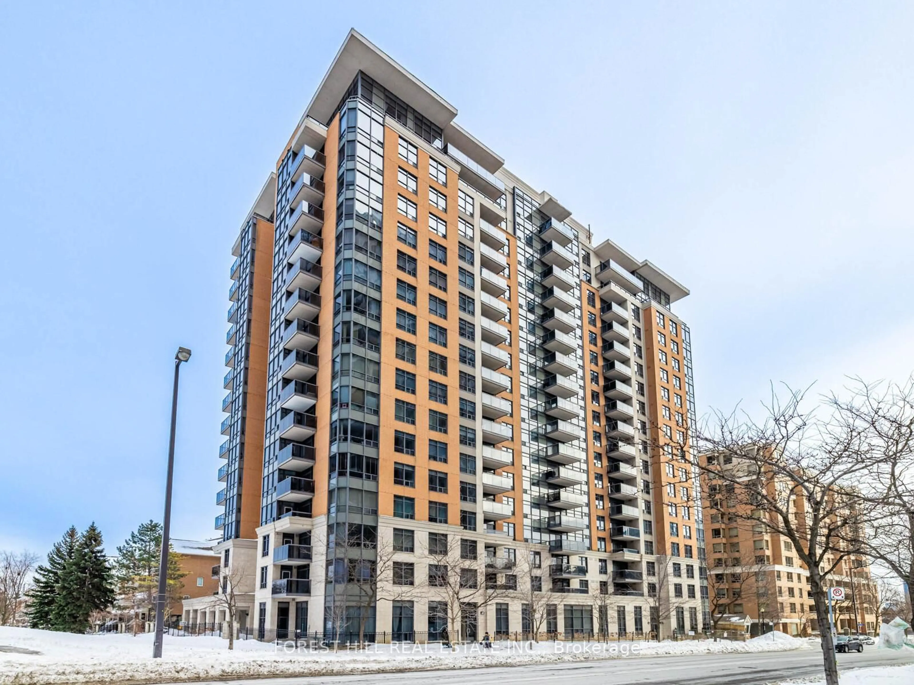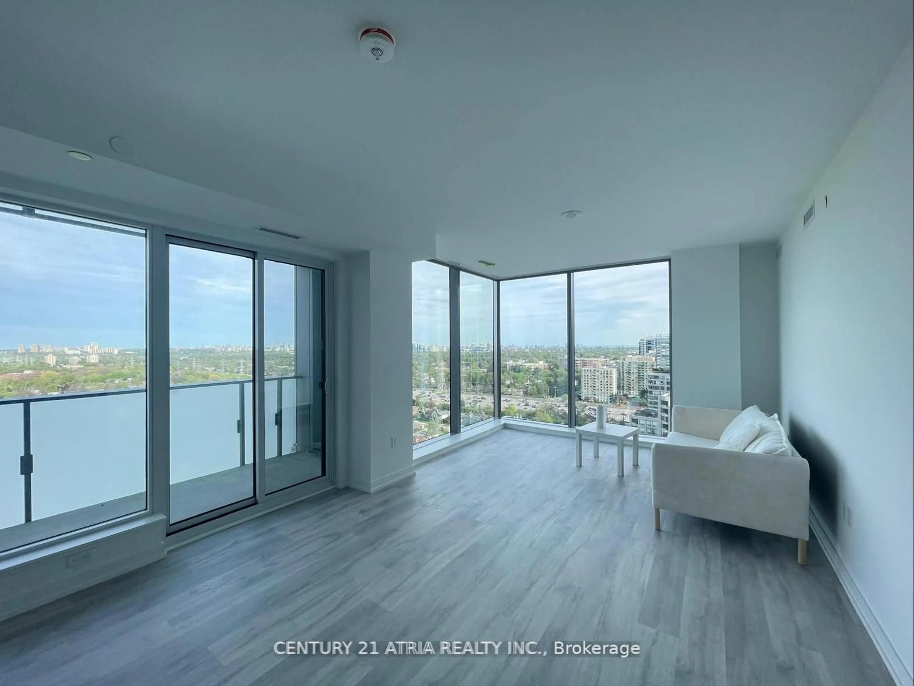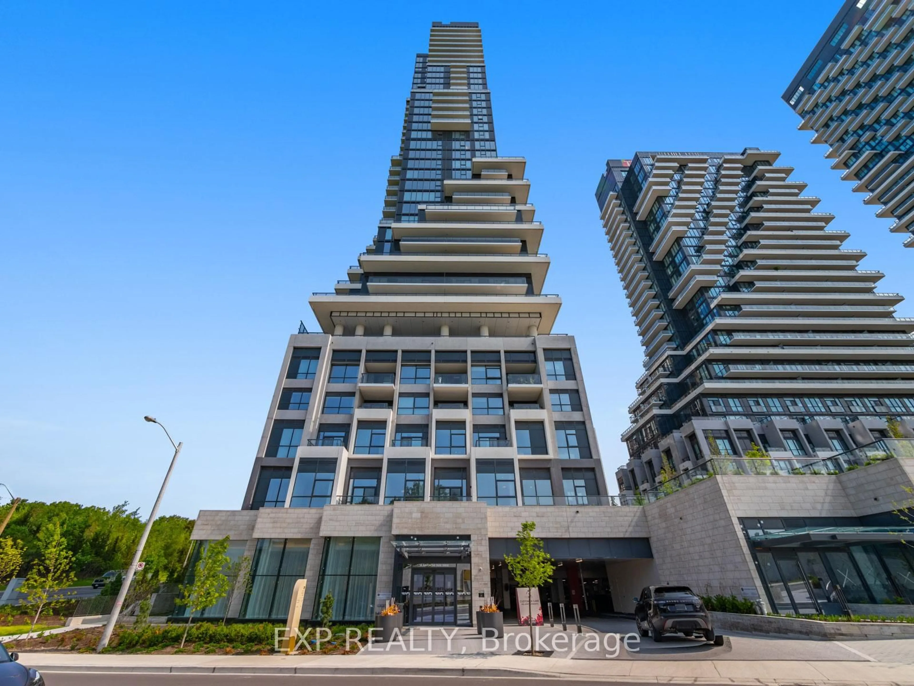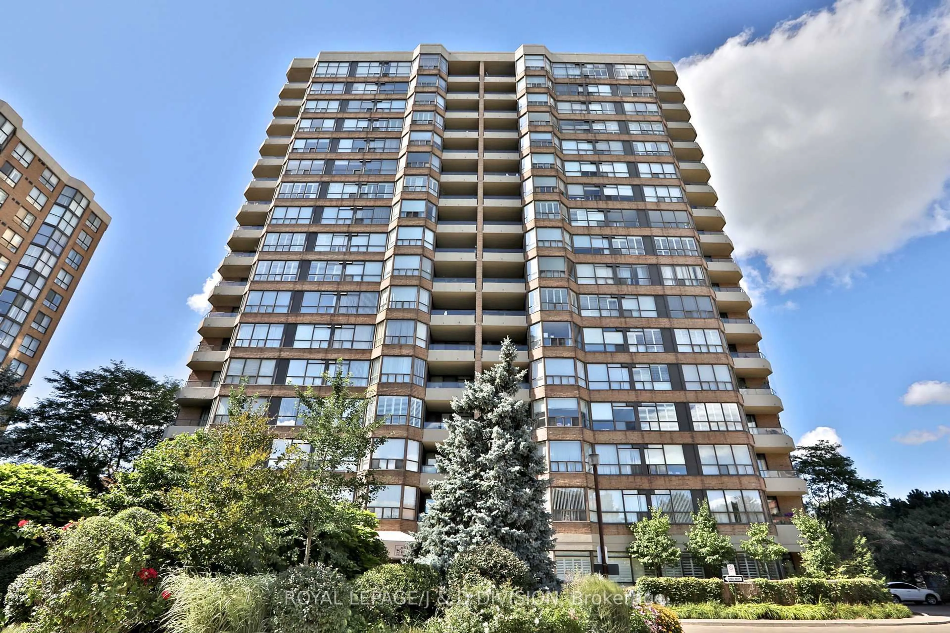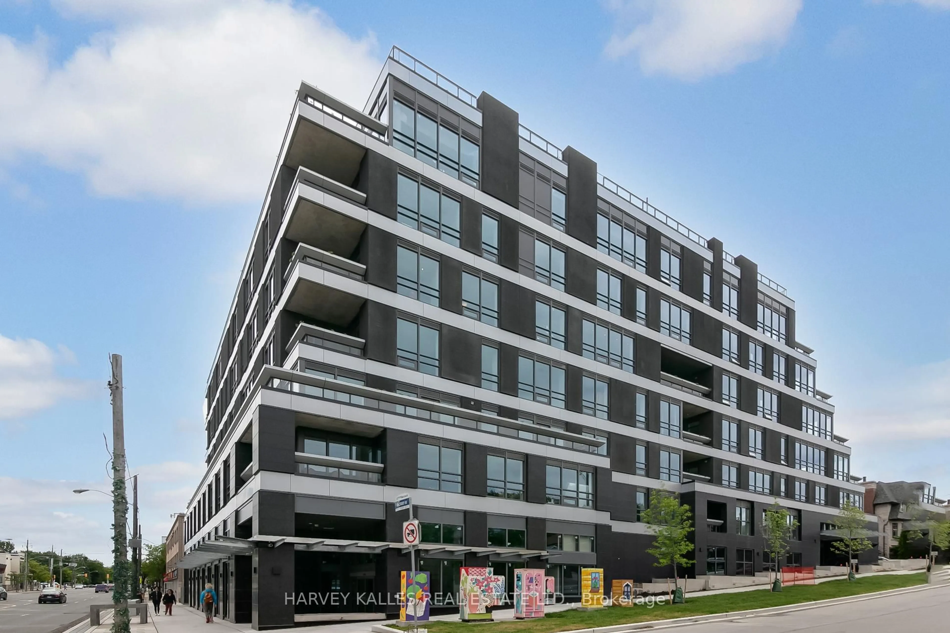Elegant and spacious end/corner condo townhouse in the sought-after Bayview Mills enclave near Bayview & York Mills. Nearly 2,000 sq. ft. of living space with bright west and south exposure, just minutes to TTC, groceries, pharmacy, restaurants, clinics, parks, and trails. Top schools include Harrison P.S., Windfield J.H.S., and York Mills C.I., with easy access to highways and downtown Toronto.Renovated and move-in ready, the home features Canadian-made walnut engineered hardwood on main and upper level, a fully rebuilt staircase, and a custom mirror/wood-panel feature wall designed for an television show. Modern kitchen includes quartz countertops, marble mosaic backsplash, extended cabinetry in the breakfast area, newer stainless steel appliances, and updated electrical/plumbing. Powder room has marble flooring. Custom vinyl shutters with most windows, added soundproof insulation on the north wall, new windows throughout (2020), a custom fiberglass entry door (2016), and the new furnace purchased (2017) enhance comfort and efficiency.The main floor offers a spacious & bright living room with walk-out balcony. The Massive Primary bedroom (200+ sq. ft.) offers additional flexible space for office, den, walk-in closet, or potential ensuite. A generous second bedroom includes two oversized closets. The updated main bath features a walk-in shower with direct access to the primary.The lower level family room offers laminate floors, and walk-out to a private fenced backyard with gated entry, best uses as a separate entrance with potential for an additional bathroom or in-law suite. Residents enjoy exterior maintenance (roof, windows, brickwork) and the beautifully landscaped grounds managed by the condo corp. Community amenities include an outdoor pool, trails, and nearby parks. A rare blend of style, comfort, and convenience in a highly sought after, desirable, and prestigious Neighbourhood
Inclusions: Existing Stainless Steel Appliances Including Double Door Fridge, Stove with Ceramic Cook Top, Chimney Wall Mounted Range Hood, Microwave, Front Loading Washer and Dryer.
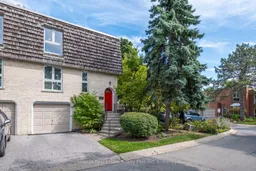 40
40

