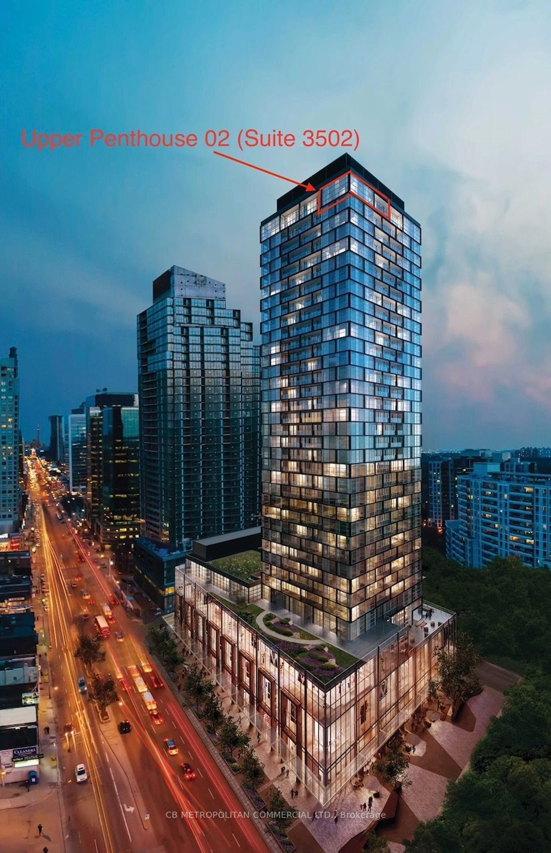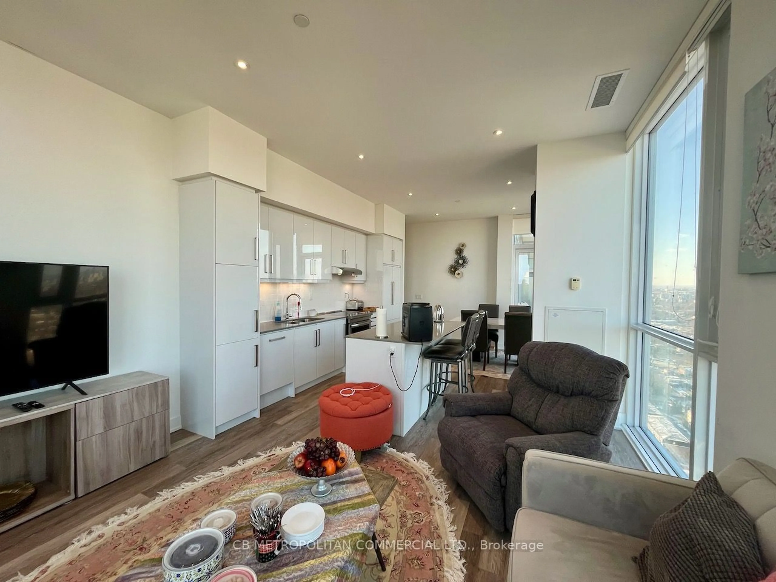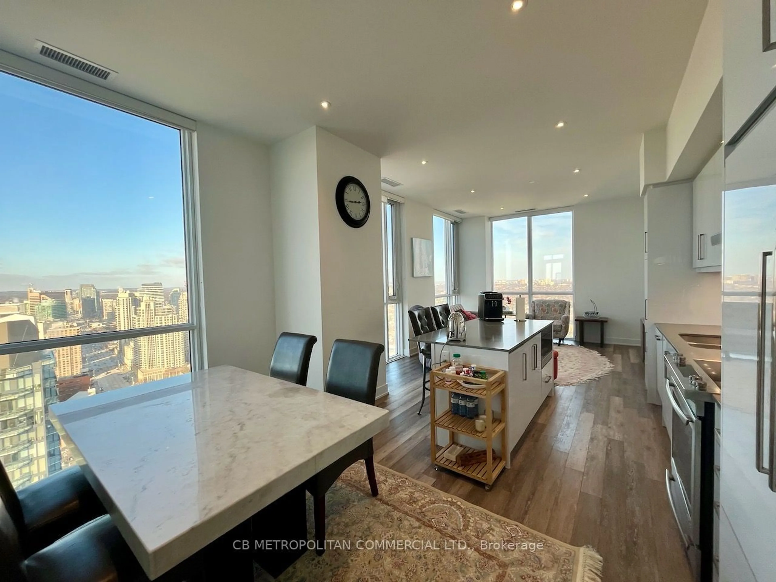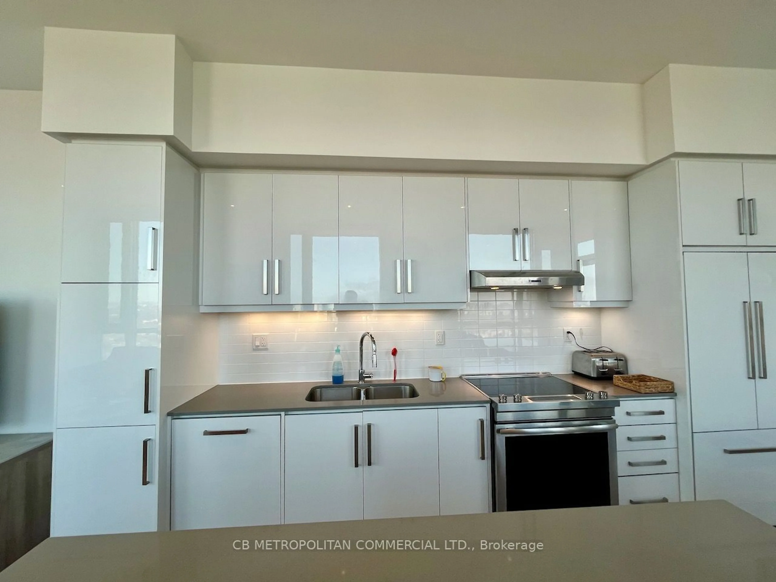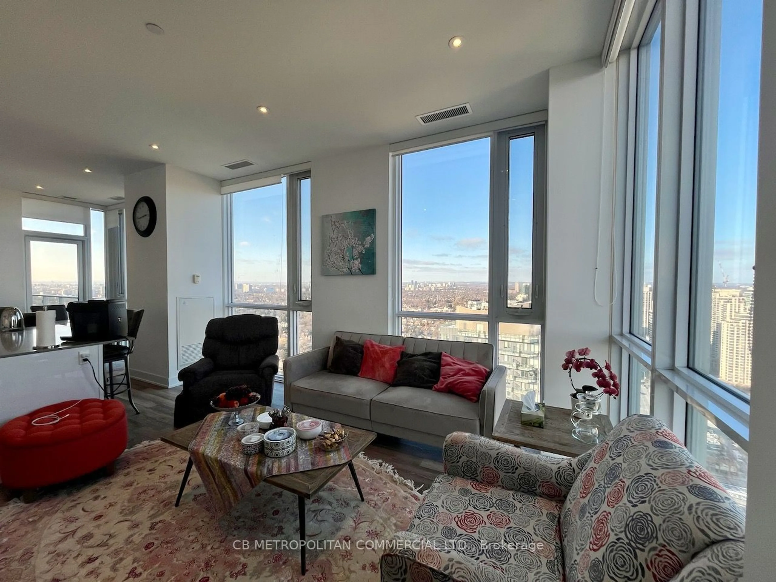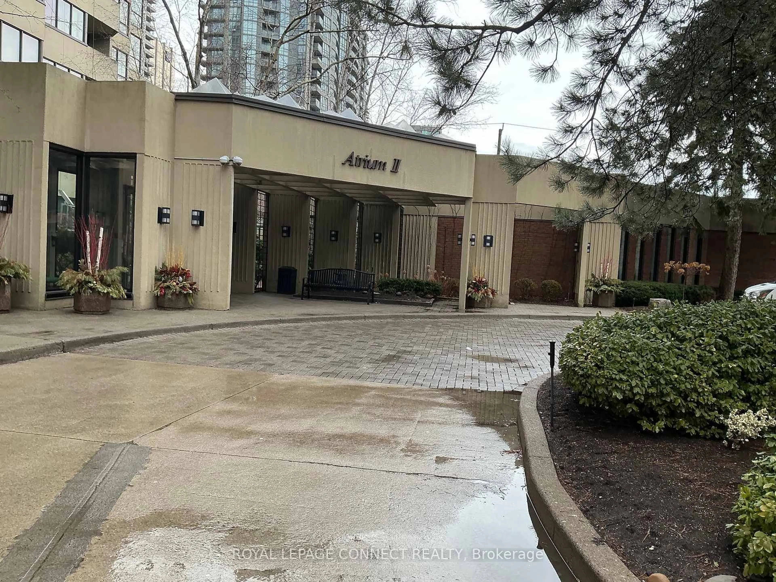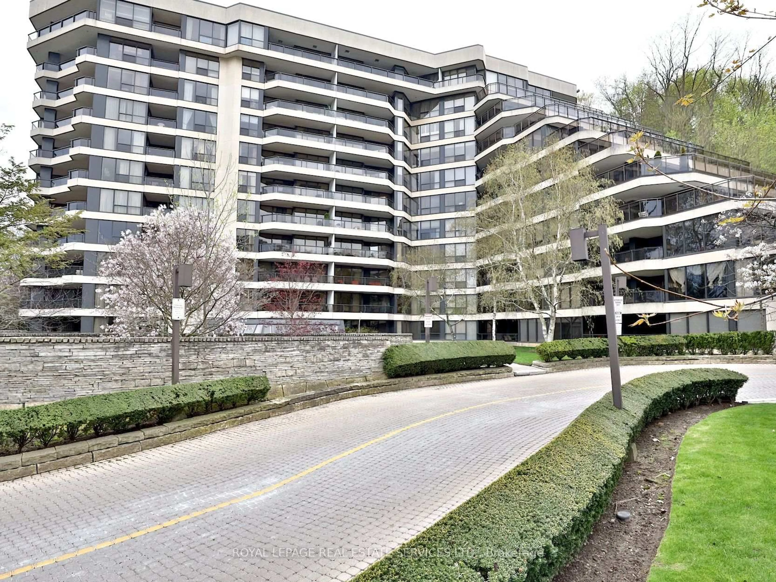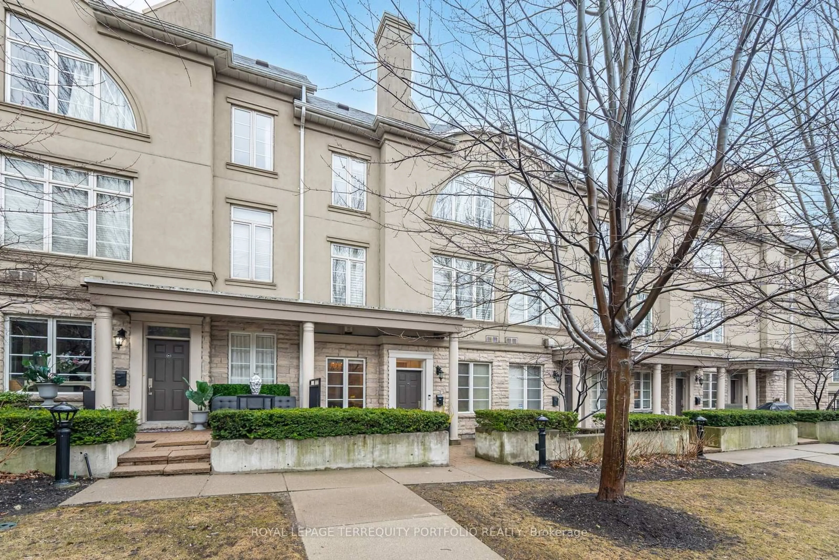5180 Yonge St #UPH02, Toronto, Ontario M2N 0K5
Contact us about this property
Highlights
Estimated ValueThis is the price Wahi expects this property to sell for.
The calculation is powered by our Instant Home Value Estimate, which uses current market and property price trends to estimate your home’s value with a 90% accuracy rate.Not available
Price/Sqft$1,083/sqft
Est. Mortgage$6,008/mo
Tax Amount (2024)$6,966/yr
Maintenance fees$1292/mo
Days On Market53 days
Total Days On MarketWahi shows you the total number of days a property has been on market, including days it's been off market then re-listed, as long as it's within 30 days of being off market.110 days
Description
Beacon Condos attached to North York Centre subway station on Yonge Subway Line; True 1,227 SF family-sized 3-bedroom penthouse apartment with 4 parking stalls (one wheelchair accessible stall) and gigantic private locker the size of a small garage; bright corner unit with both north-east and north-west views and 10-foot ceilings; house-sized side-by-side washer & dryer; amenities including 24-hour concierge, gym, BBQ terrace, party room, guest suites, theatre, billiards sauna/steam rooms, bike storage, visitor parking & on site property management; downstairs you will find a TD bank branch, PetValu, Lucullus Bakery and Boston Pizza; Metro Grocery Store is only a 4-minute walk; maintenance fees are about $0.74 per square foot compared to $0.72 psf in the neighbourhood; maintenance fees for this building include $59 psf per month for a parking stall and $16 psf for lockers. **EXTRAS** Four (4) parking stalls & huge private locker (15' x 8') in private concrete block room with metal firedoor; Locker is next to 2 primary parking stalls P2 52 & 53; one wheelchair accessible parking stall & a 4th spare parking stall on P4.
Property Details
Interior
Features
Flat Floor
Kitchen
5.05 x 4.39Combined W/Dining
2nd Br
3.51 x 3.05East View
Dining
5.05 x 4.39Combined W/Kitchen
Primary
3.61 x 2.824 Pc Ensuite
Exterior
Features
Parking
Garage spaces 4
Garage type Underground
Other parking spaces 0
Total parking spaces 4
Condo Details
Inclusions
Property History
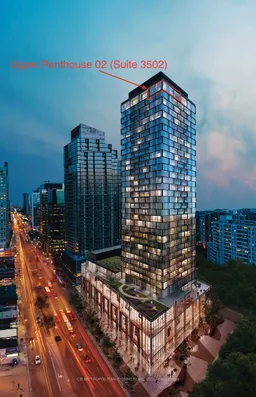 36
36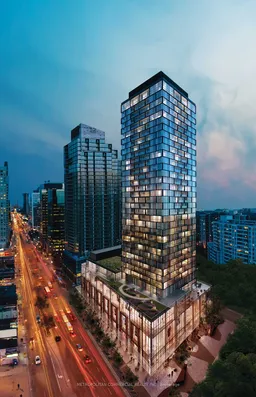
Get up to 1% cashback when you buy your dream home with Wahi Cashback

A new way to buy a home that puts cash back in your pocket.
- Our in-house Realtors do more deals and bring that negotiating power into your corner
- We leverage technology to get you more insights, move faster and simplify the process
- Our digital business model means we pass the savings onto you, with up to 1% cashback on the purchase of your home
