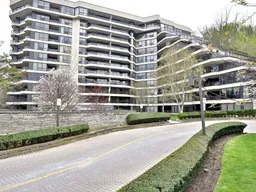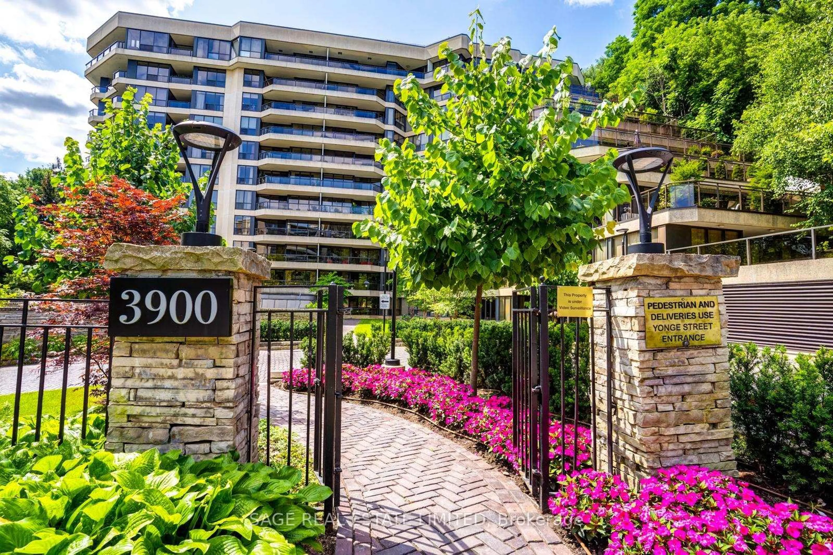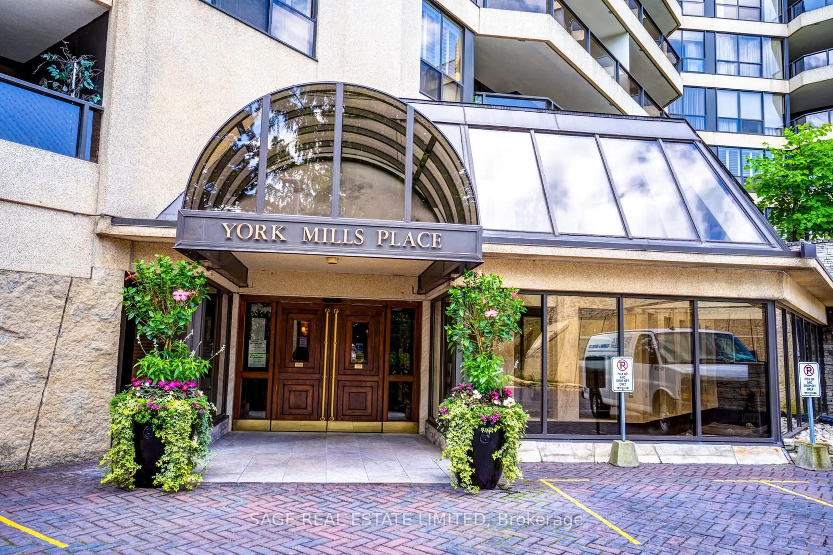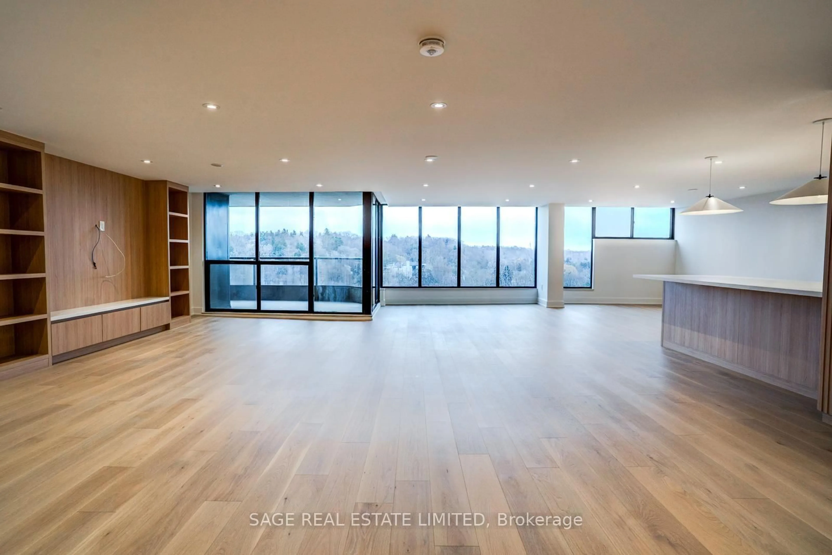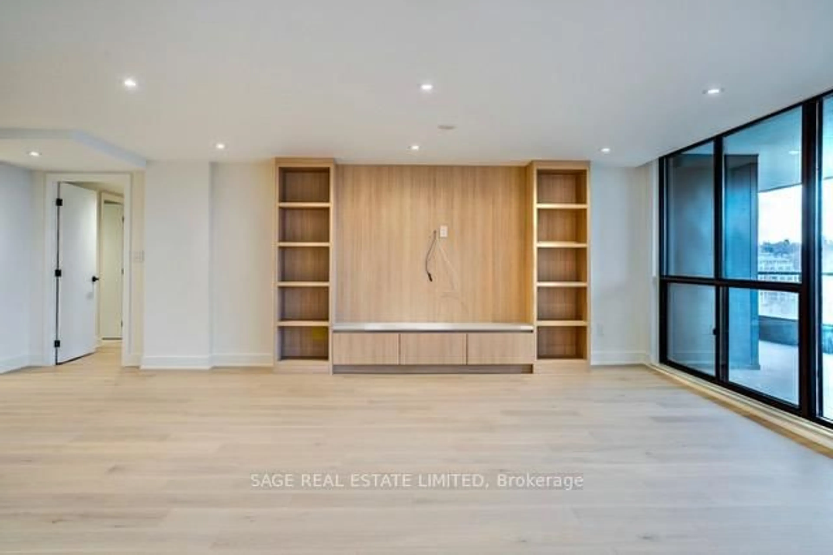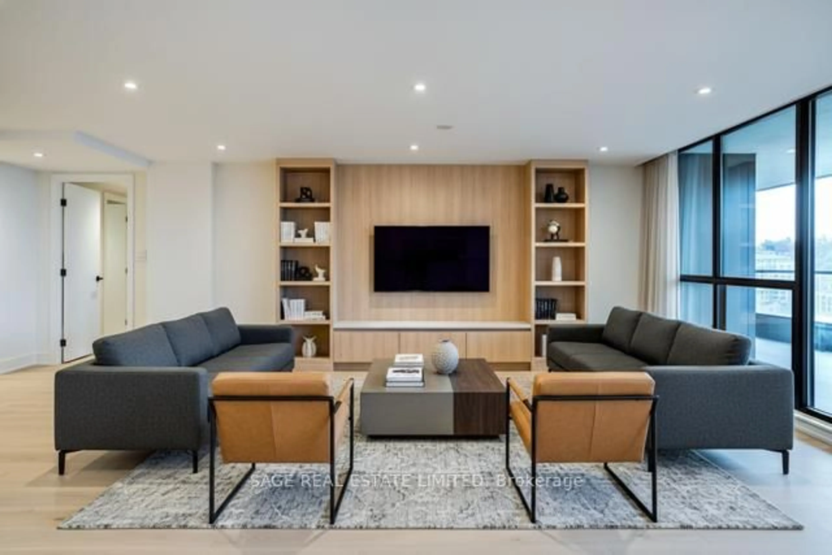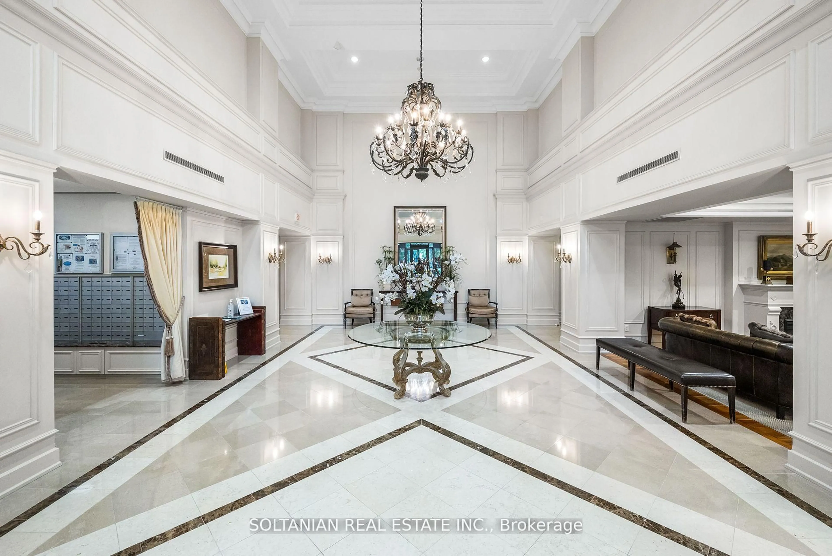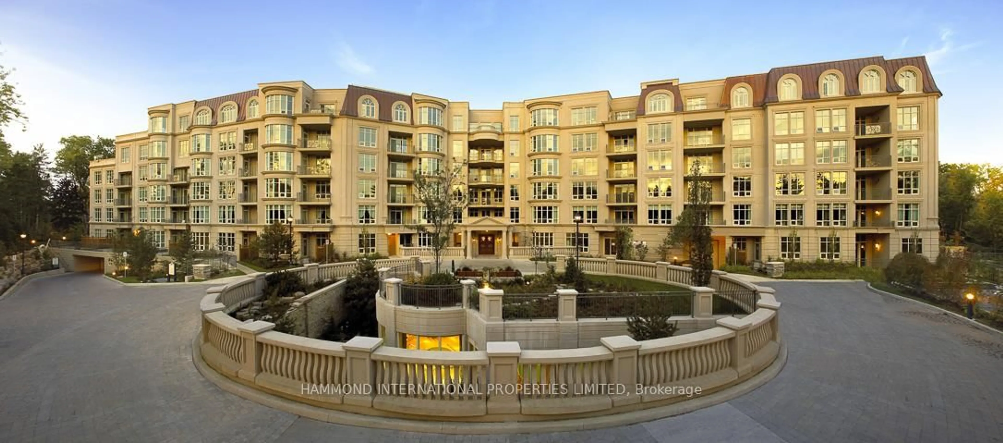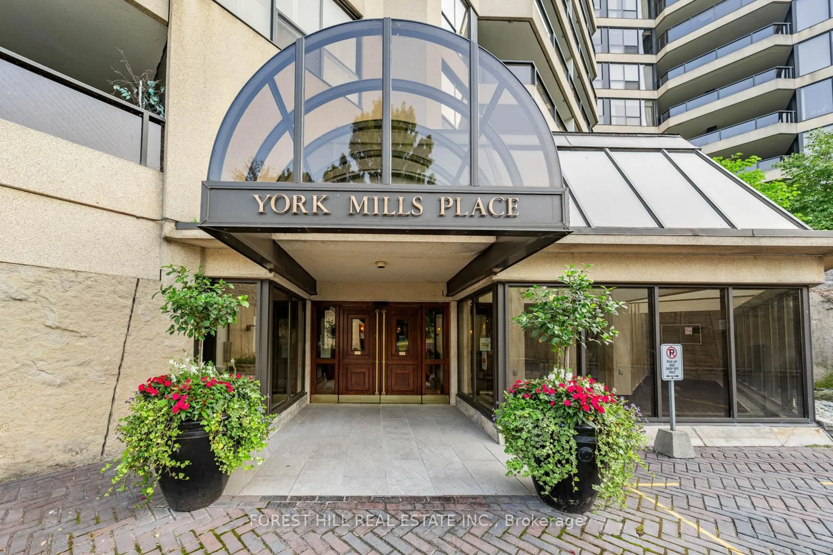3900 Yonge St #903, Toronto, Ontario M4N 3N6
Contact us about this property
Highlights
Estimated valueThis is the price Wahi expects this property to sell for.
The calculation is powered by our Instant Home Value Estimate, which uses current market and property price trends to estimate your home’s value with a 90% accuracy rate.Not available
Price/Sqft$1,204/sqft
Monthly cost
Open Calculator
Description
This is the one you have been searching for! A spacious condo that has been completely and meticulously renovated with the highest quality materials and finishes in a prime North Toronto neighbourhood . Bespoke cabinetry and designer finishes throughout. 2100 sq ft of thoughtfully redesigned space with an abundance of natural light from floor to ceiling windows overlooking a lush green landscape. This open concept condo is designed as a flexible, flowing space allowing it to adapt easily to different lifestyles and needs. The main living area combines kitchen, dining and living room into one cohesive space. The kitchen anchors the layout with integrated Miele appliances and a 12 foot long island with quartz counter that can function as a food-prep area, casual dining spot, work surface or entertaining hub. Adjacent to the kitchen is a flexible space that can have many uses: a den, an office, a breakfast nook, a computer alcove . Furniture placement-rather than architecture- defines how the space is used. Optionally this area may be enclosed as a more private space. Concierge service is 24/7 and very helpful. Great amenities include a party room, an indoor pool, a gym, and an outdoor terrace overlooking a tranquil water feature. The hallways and common areas are undergoing renovations and will be completed soon. And the location is so convenient. York Mills subway station is right across the road, there are lots of shops and restaurants along Yonge Street, a full service Loblaws is 1 block away . Don Valley Golf Course (a public 18 hole course) is just north on Younge, it's close to tennis courts and there are beautiful parks and nature trails nearby. The 401 is only a few minutes away and you can be downtown in 20 minutes. You are going to love living here. Some photos are virtually staged.
Property Details
Interior
Features
Flat Floor
Living
6.88 x 6.91Window Flr to Ceil / Open Concept / hardwood floor
2nd Br
5.56 x 3.28Double Closet / Closet Organizers / hardwood floor
Dining
6.93 x 4.6Window Flr to Ceil / W/O To Balcony / Open Concept
Kitchen
11.58 x 3.3Open Concept / Centre Island / Breakfast Area
Exterior
Features
Parking
Garage spaces 2
Garage type Underground
Other parking spaces 0
Total parking spaces 2
Condo Details
Amenities
Bike Storage, Concierge, Gym, Party/Meeting Room, Visitor Parking, Indoor Pool
Inclusions
Property History
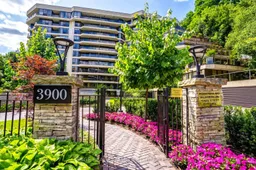 35
35