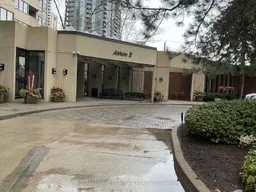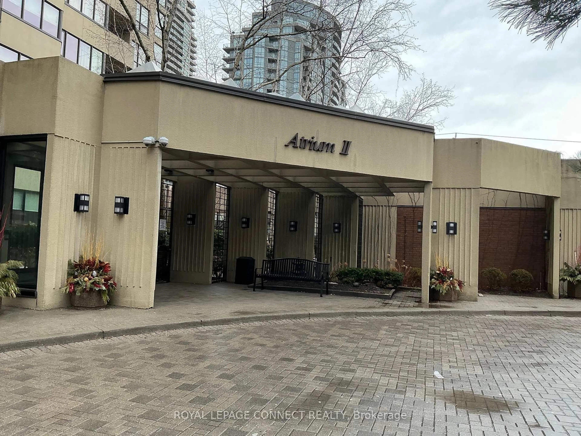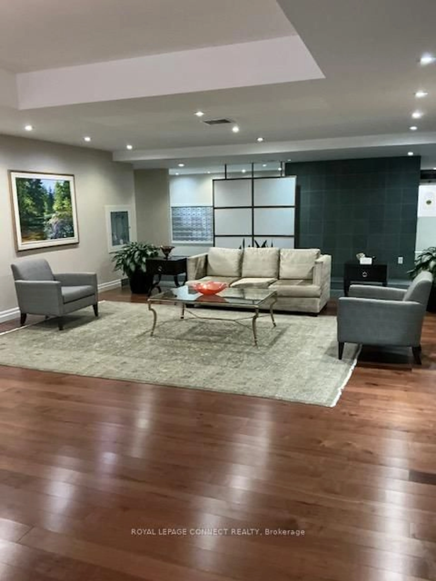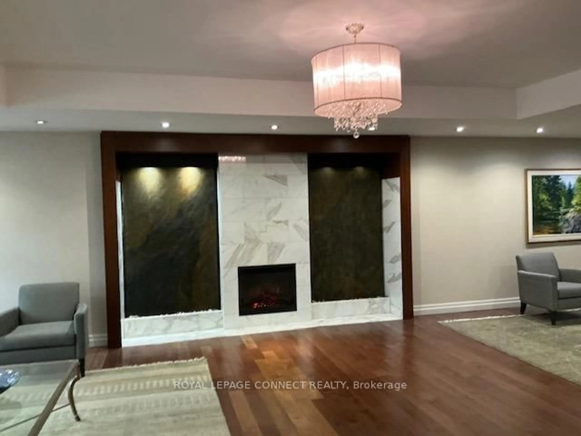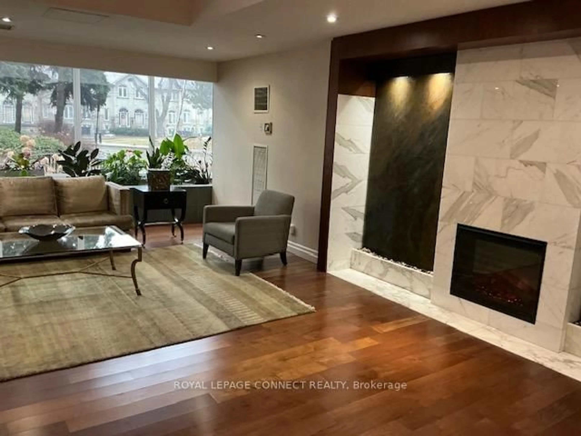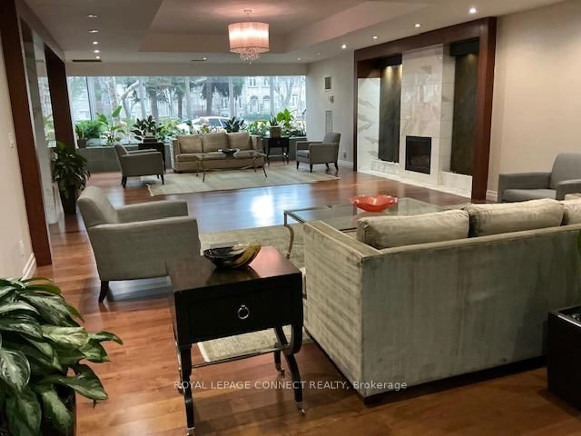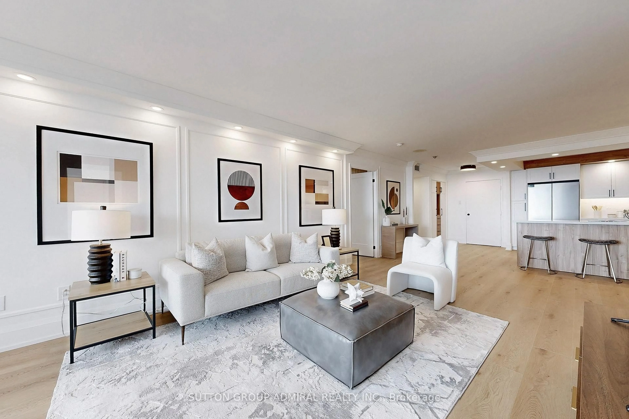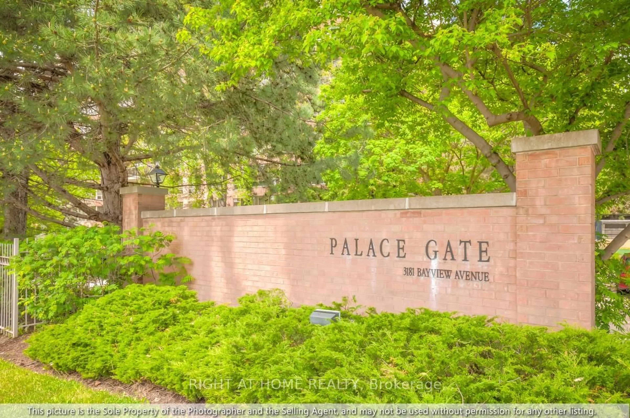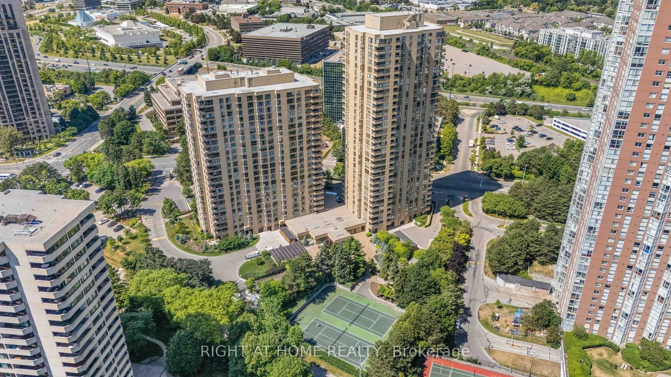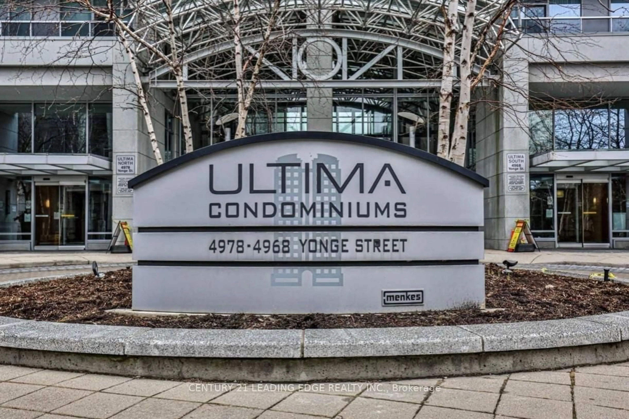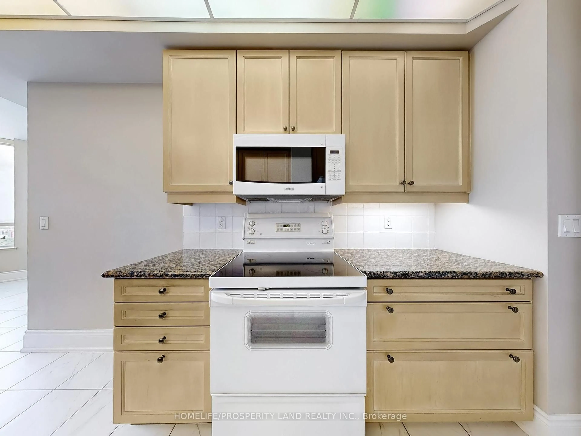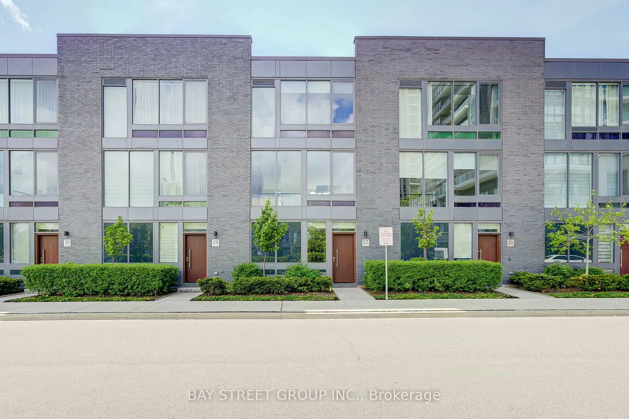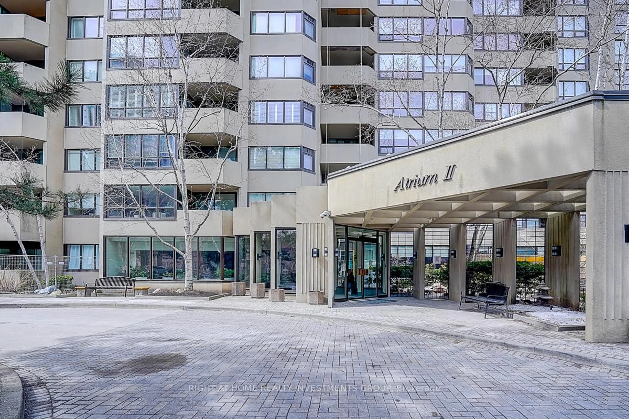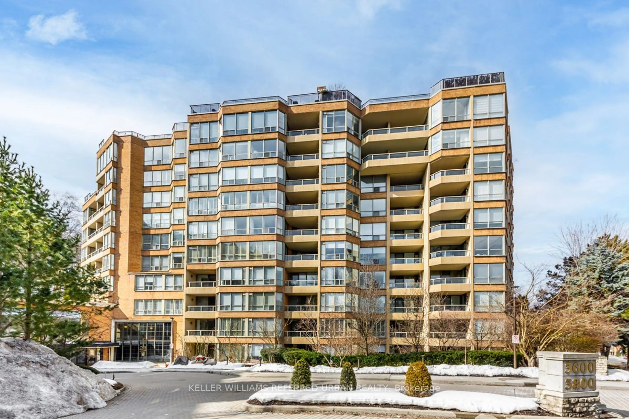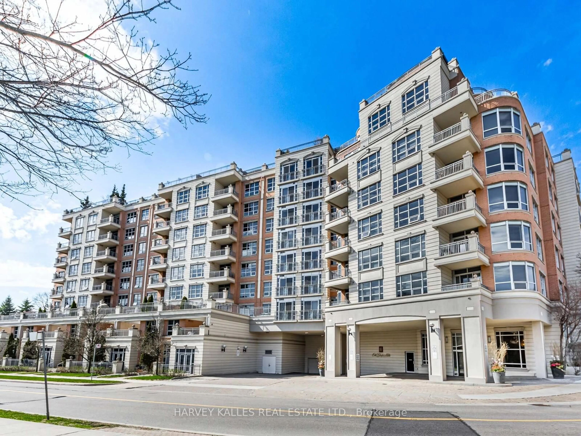65 Spring Garden Ave #2402, Toronto, Ontario M2N 6H9
Contact us about this property
Highlights
Estimated valueThis is the price Wahi expects this property to sell for.
The calculation is powered by our Instant Home Value Estimate, which uses current market and property price trends to estimate your home’s value with a 90% accuracy rate.Not available
Price/Sqft$725/sqft
Monthly cost
Open Calculator

Curious about what homes are selling for in this area?
Get a report on comparable homes with helpful insights and trends.
+60
Properties sold*
$721K
Median sold price*
*Based on last 30 days
Description
Spectacular 1873sf corner penthouse with sweeping southwest views at Atrium 11, a Condo of the Year winner. Spacious Primary rooms and a large renovated kitchen with granite counter tops and high end appliances. Rare wood burning fireplace and smooth ceilings throughout. Newly replaced windows and resurfaced balcony. Access to the balcony from both bedrooms, and a den large enough to use as a third bedroom. all custom window coverings and light fixtures included. Two side by side parking spaces and a large owned locker. Amazing amenities including 24 security, indoor pool, gym, outdoor Japanese garden and robust social programming. Condo fees include all utilities! In the heart of Yonge-Sheppard neighbourhood, just steps from a multitude of shopping and dining options and the subway.
Property Details
Interior
Features
Flat Floor
Dining
3.04 x 3.95Pot Lights / Parquet Floor
Kitchen
5.3 x 3.5Stainless Steel Appl / Pot Lights / Granite Counter
Family
3.93 x 4.42Parquet Floor / B/I Bookcase
Primary
6.9 x 3.655 Pc Ensuite / W/I Closet / W/O To Balcony
Exterior
Features
Parking
Garage spaces 2
Garage type Underground
Other parking spaces 0
Total parking spaces 2
Condo Details
Amenities
Concierge, Exercise Room, Gym, Indoor Pool, Party/Meeting Room, Visitor Parking
Inclusions
Property History
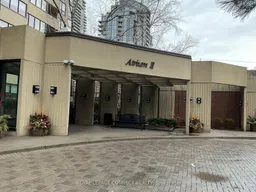 31
31