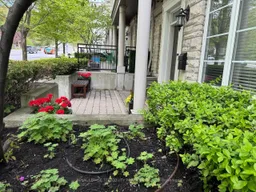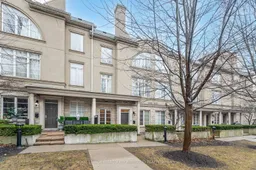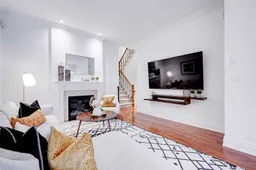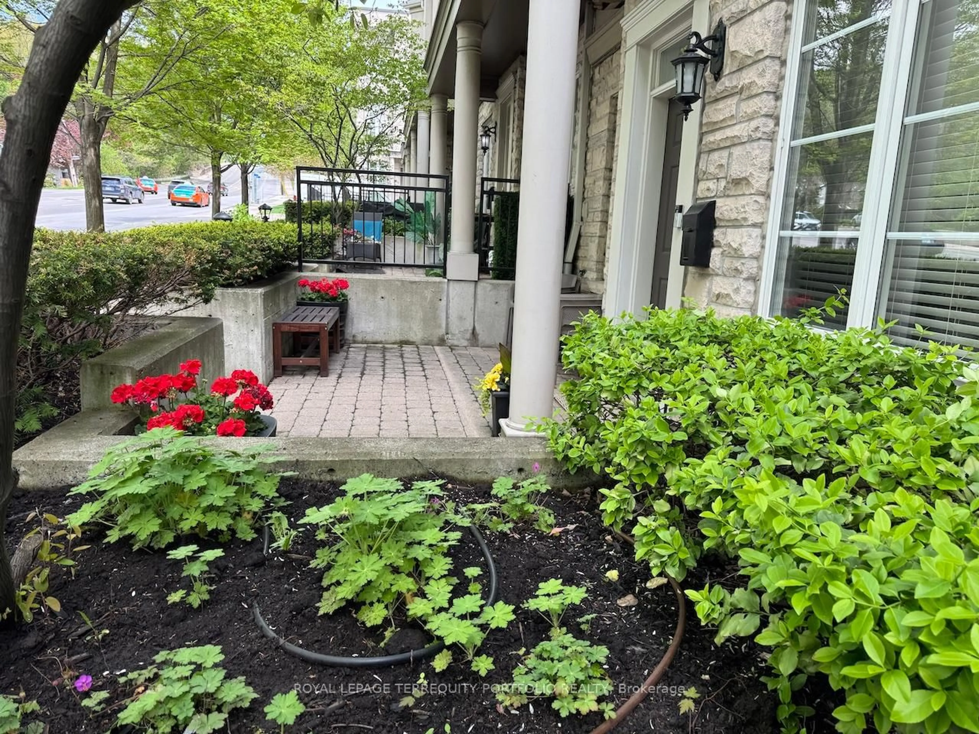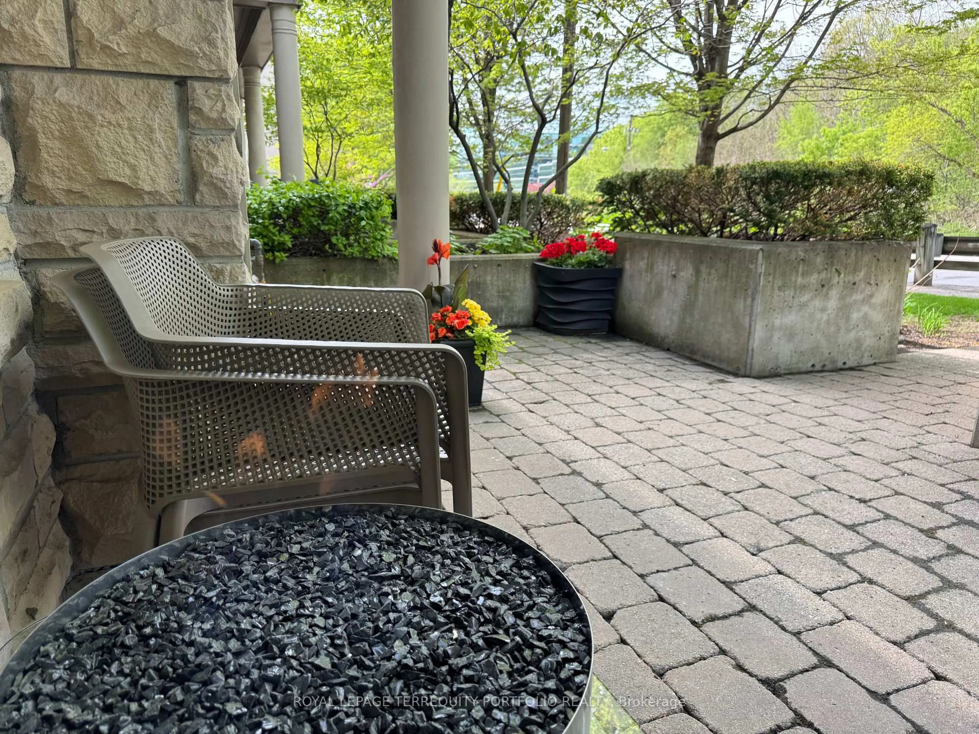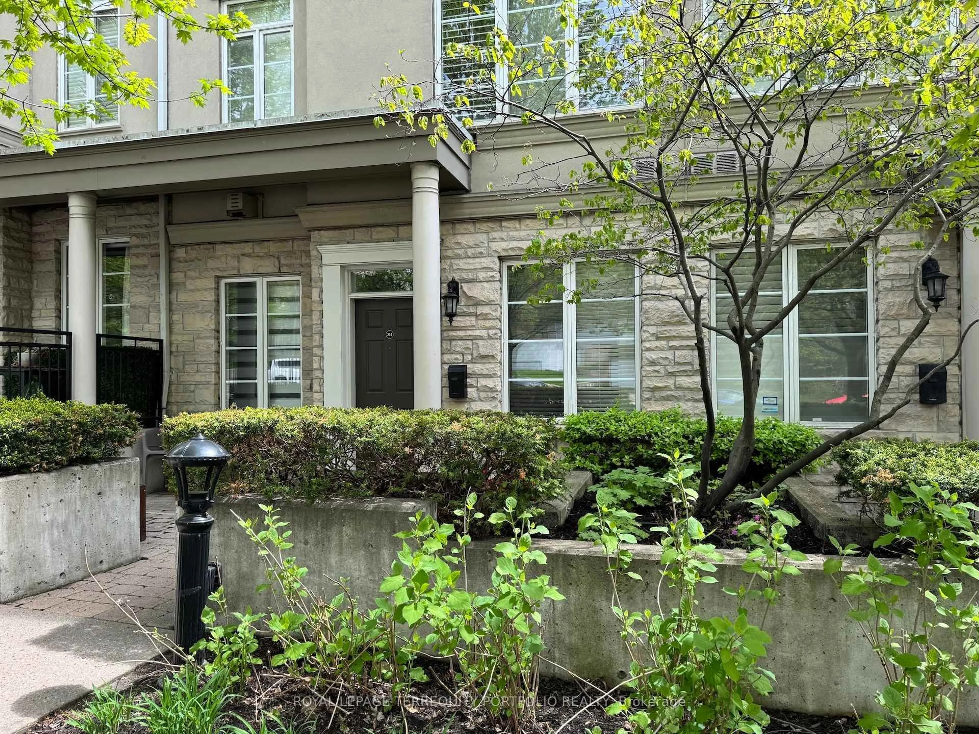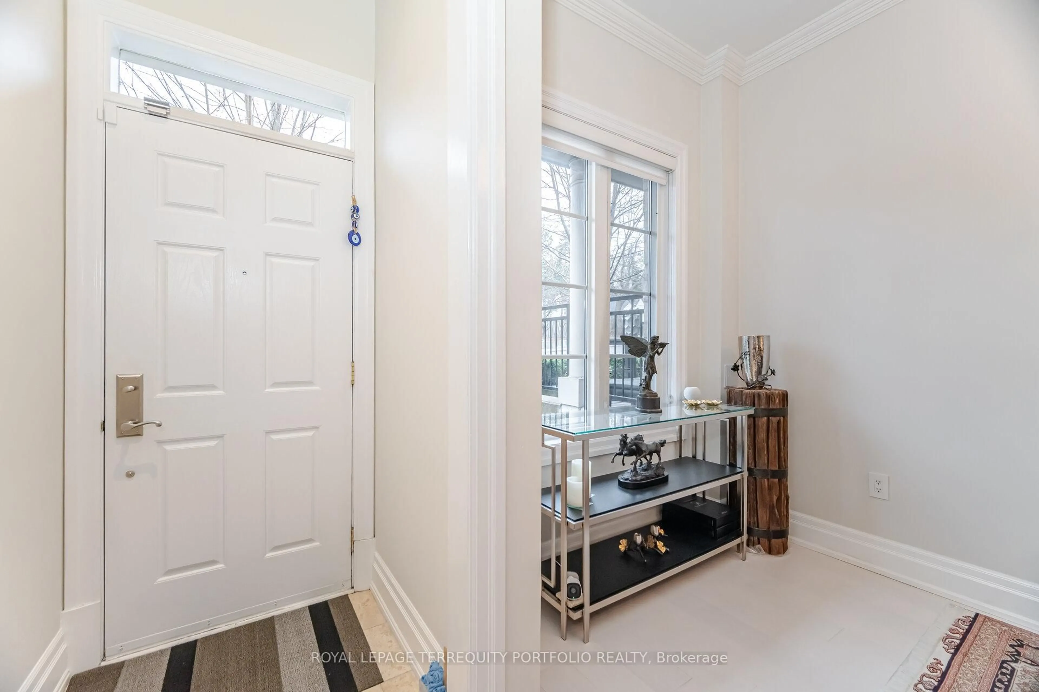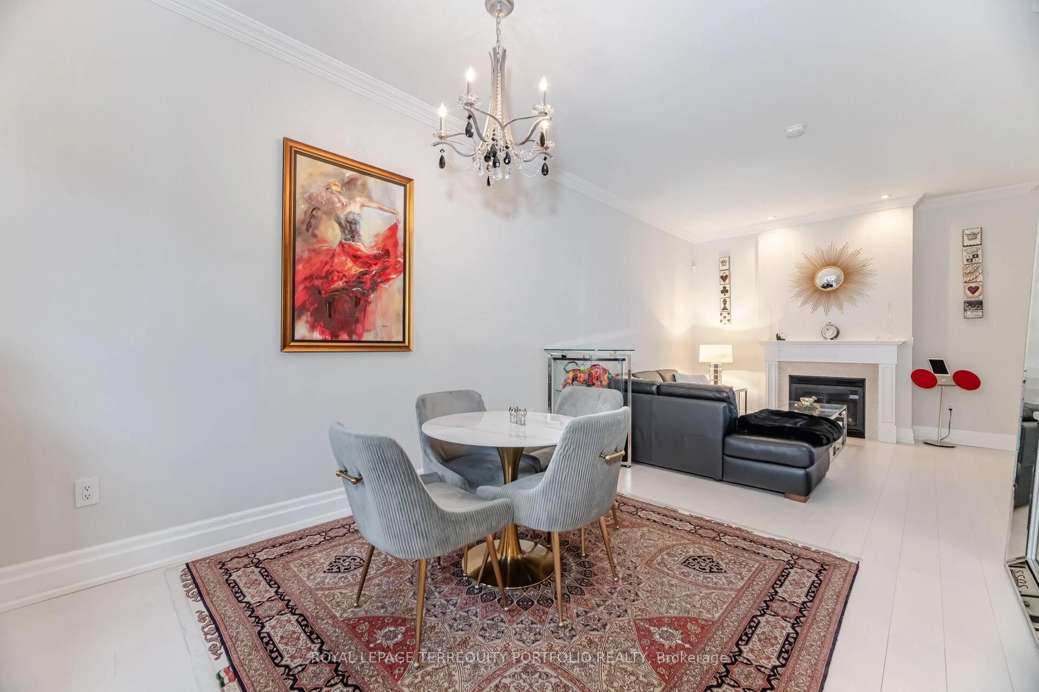51 York Mills Rd #314, Toronto, Ontario M2P 1B6
Contact us about this property
Highlights
Estimated valueThis is the price Wahi expects this property to sell for.
The calculation is powered by our Instant Home Value Estimate, which uses current market and property price trends to estimate your home’s value with a 90% accuracy rate.Not available
Price/Sqft$708/sqft
Monthly cost
Open Calculator

Curious about what homes are selling for in this area?
Get a report on comparable homes with helpful insights and trends.
+3
Properties sold*
$1.5M
Median sold price*
*Based on last 30 days
Description
**Seller Will Consider Covering 2 Years Maintenance Fees** Rarely Offered Luxury 3-Storey Condo Townhouse in Prestigious Hoggs Hollow! Beautifully updated 3-bedroom, 3-bathroom home in one of Torontos most sought-after neighbourhoods. This turnkey residence features 10 ceilings on the main floor, brand new hardwood flooring throughout, including all stairs (2024), and freshly painted interiors in modern neutral tones, $$$ spent on upgrades. The gourmet kitchen is equipped with new stainless steel appliances (2024). The expansive primary bedroom offers his-and-hers closets and a spa-like ensuite. Additional features include convenient second-floor laundry, and two private outdoor spaces: a rooftop terrace with gas BBQ hookup, new flat roofing and privacy fencing (2021), plus a ground-floor patio with gas hookup- ideal for entertaining. Includes two side-by-side parking spaces with direct access to your unit through a private lower-level entrance. Located in a quiet, well-maintained complex, just steps to York Mills Subway, top-rated schools, parks, and all the amenities of Yonge & Lawrence.
Upcoming Open Houses
Property Details
Interior
Features
Main Floor
Living
3.9 x 2.88hardwood floor / Fireplace / Pot Lights
Dining
4.46 x 3.28hardwood floor / Crown Moulding / Window
Kitchen
4.47 x 2.24Eat-In Kitchen / Stainless Steel Appl / Window
Exterior
Features
Parking
Garage spaces 2
Garage type Underground
Other parking spaces 0
Total parking spaces 2
Condo Details
Amenities
Bbqs Allowed, Visitor Parking
Inclusions
Property History
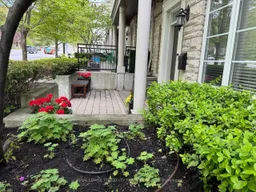 36
36