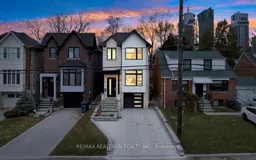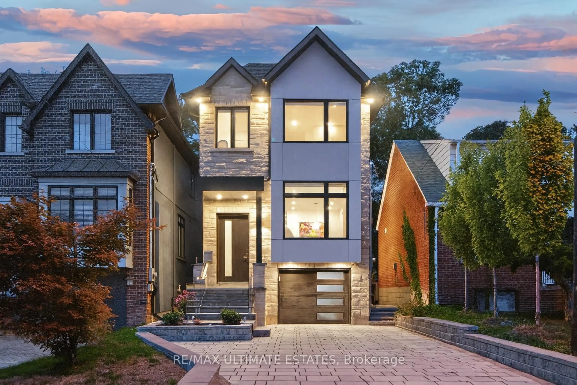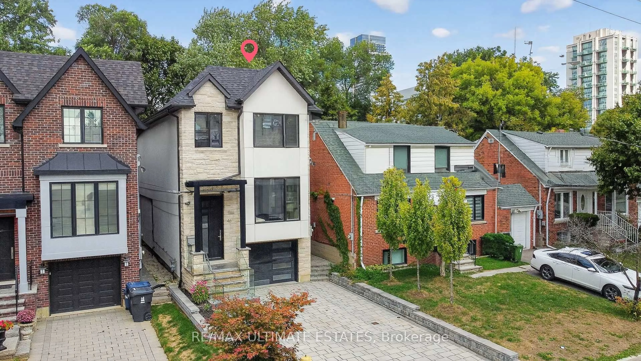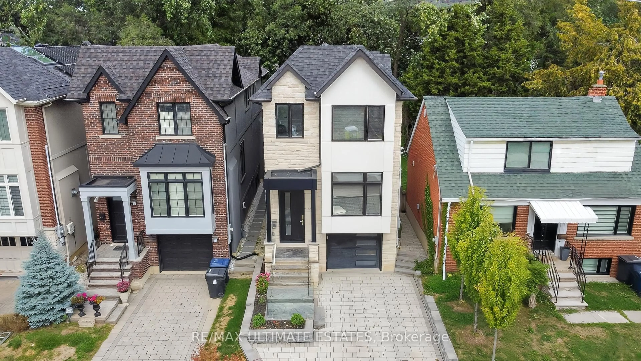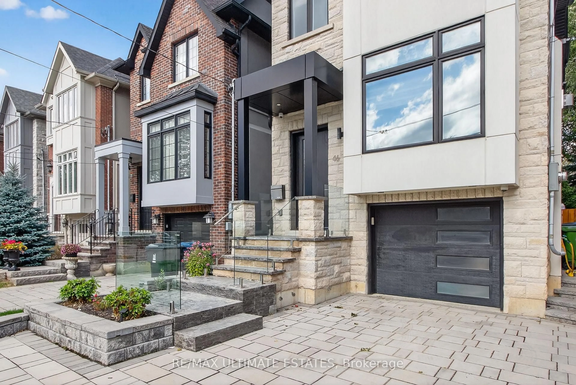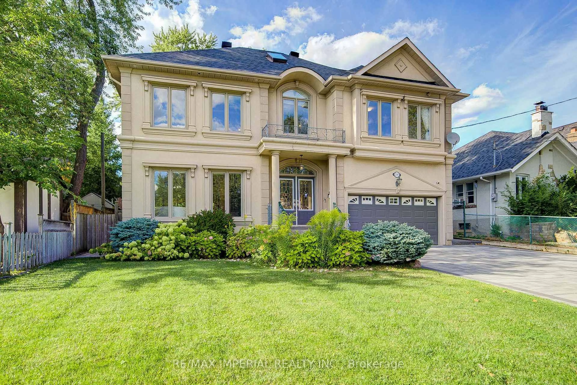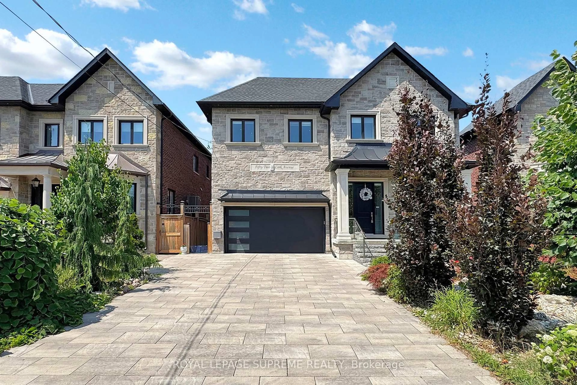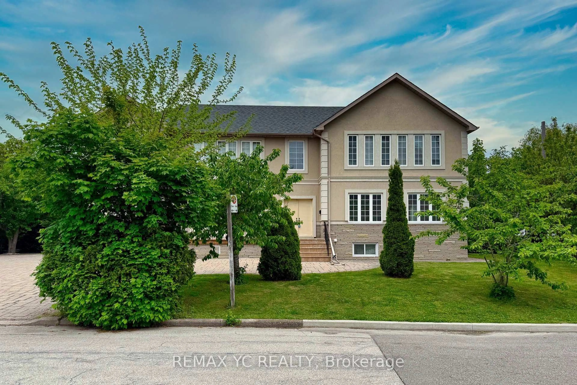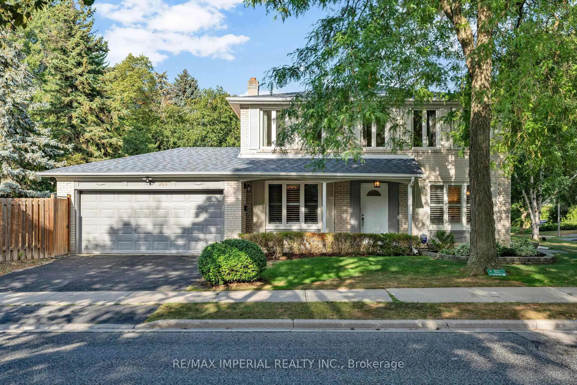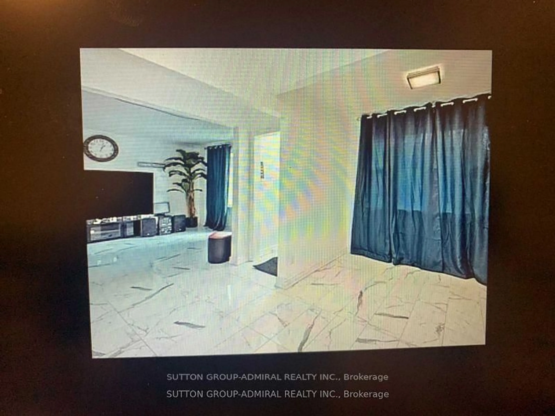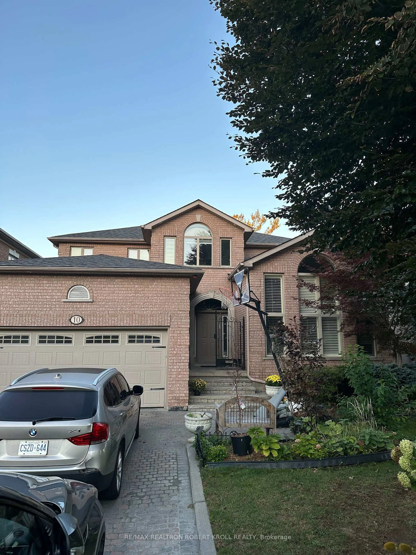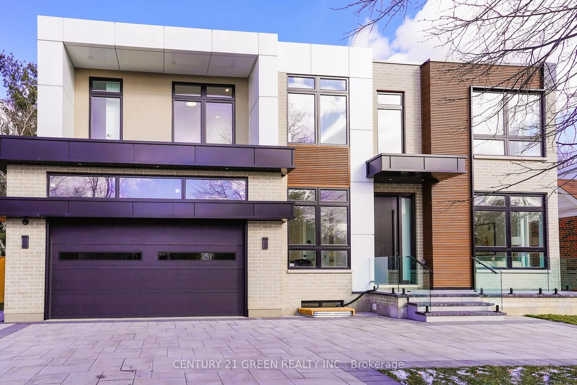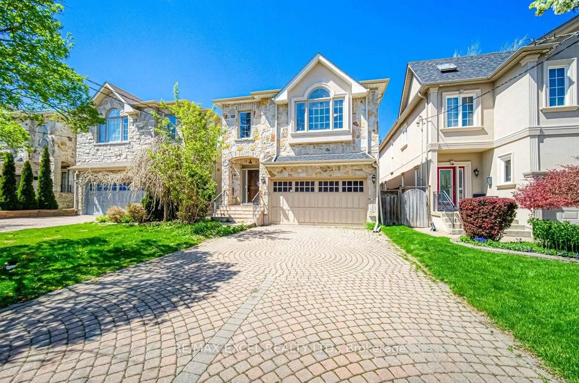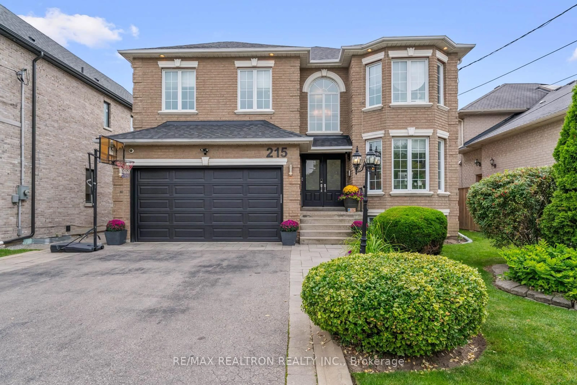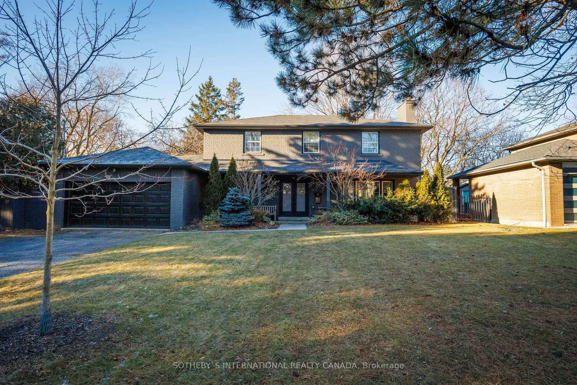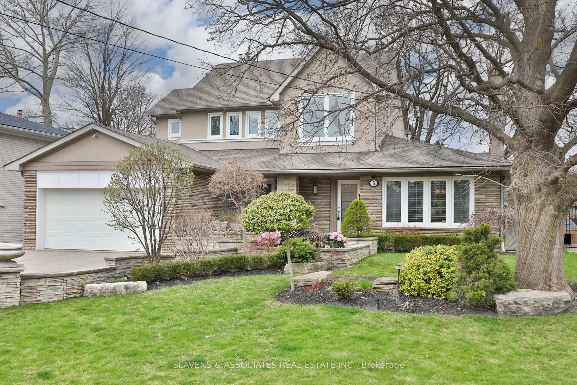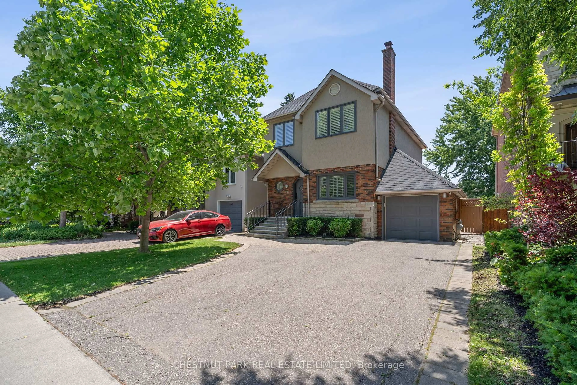46 Franklin Ave, Toronto, Ontario M2N 1B6
Contact us about this property
Highlights
Estimated valueThis is the price Wahi expects this property to sell for.
The calculation is powered by our Instant Home Value Estimate, which uses current market and property price trends to estimate your home’s value with a 90% accuracy rate.Not available
Price/Sqft$1,097/sqft
Monthly cost
Open Calculator

Curious about what homes are selling for in this area?
Get a report on comparable homes with helpful insights and trends.
+20
Properties sold*
$2.1M
Median sold price*
*Based on last 30 days
Description
Experience refined luxury living in the heart of North York! Custom-built in 2021, this stunning 4-bedroom detached home blends modern design with premium finishes. Steps to Yonge/Sheppard subway, top schools, shops, parks & Hwy 401. Bright open-concept layout with soaring 9-ft ceilings on main & impressive 10-ft ceilings in the walkout lower level (heated basement). Gourmet kitchen features 36 Thermador gas cooktop, Thermador range hood & spacious breakfast areaideal for family living & entertaining. Cozy family room, elegant bedrooms, spa-inspired heated ensuite, smart toilet & rain shower with 4-jet body spray. Backyard oasis offers a custom outdoor kitchen with Weber cooktop, sink, fridge & WiFi-controlled BBQ & lightingperfect for summer gatherings. Approx. 2,500 sq.ft. of luxury with programmable WiFi lighting, security cameras, automated window screens, heated towel rack, central vacuum & gas fireplace. A rare opportunity for todays modern lifestyle.
Property Details
Interior
Features
Main Floor
Living
14.3 x 21.0Dining
24.1 x 21.2Kitchen
16.3 x 21.2B/I Appliances
Exterior
Features
Parking
Garage spaces 1
Garage type Built-In
Other parking spaces 2
Total parking spaces 3
Property History
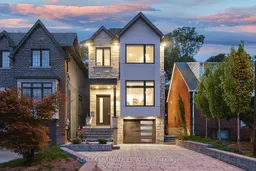 39
39