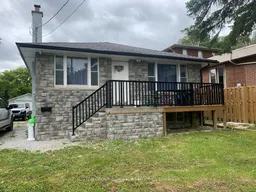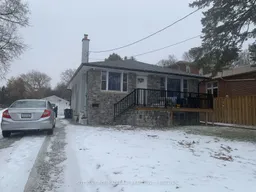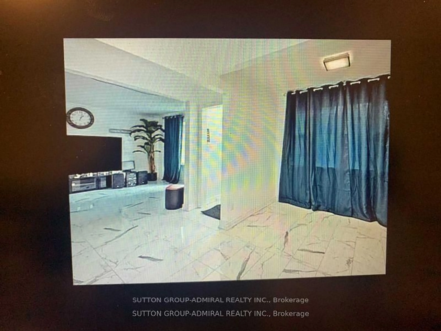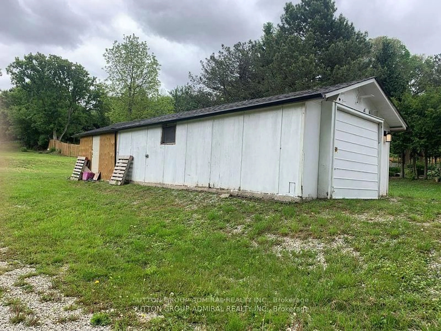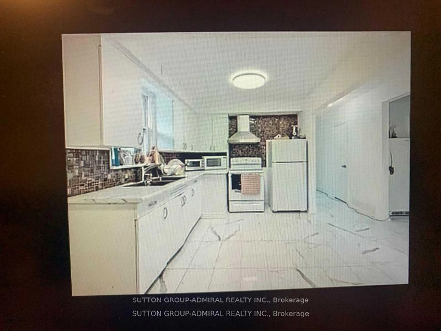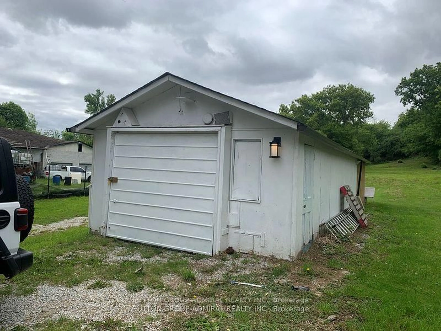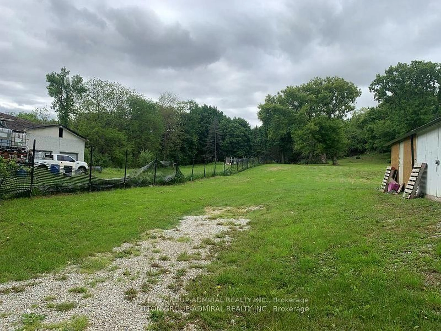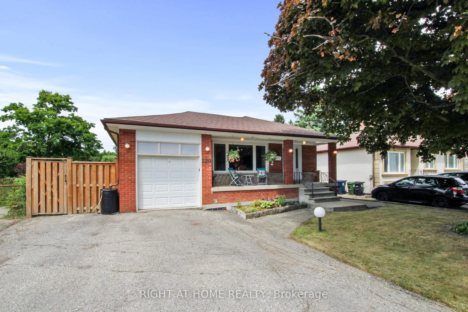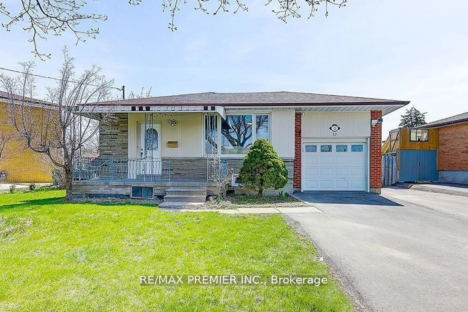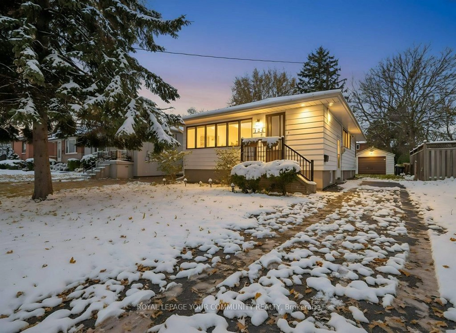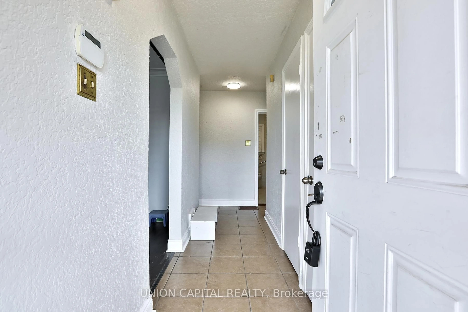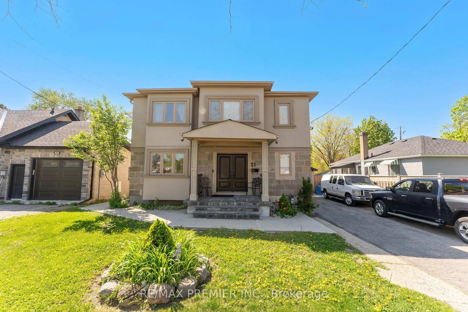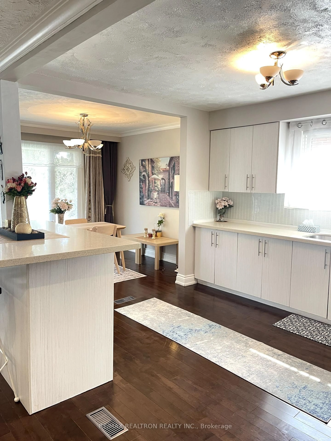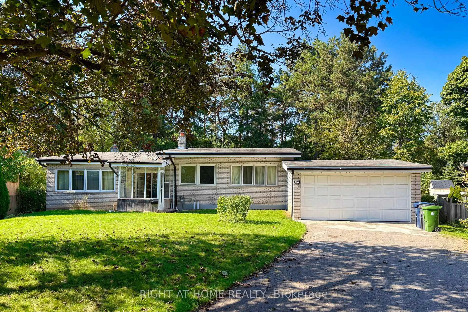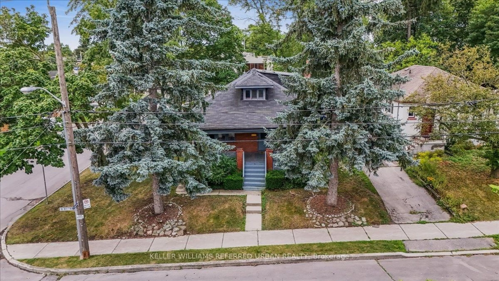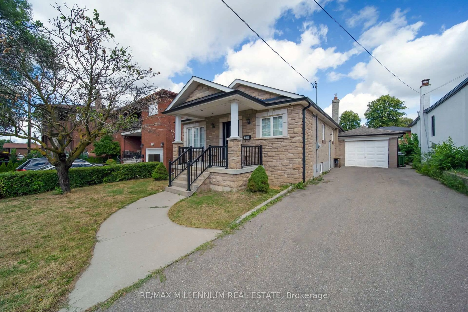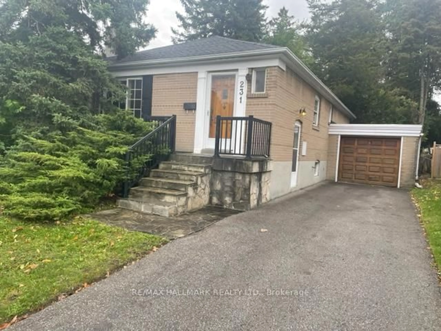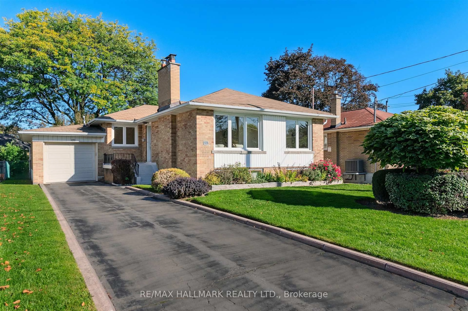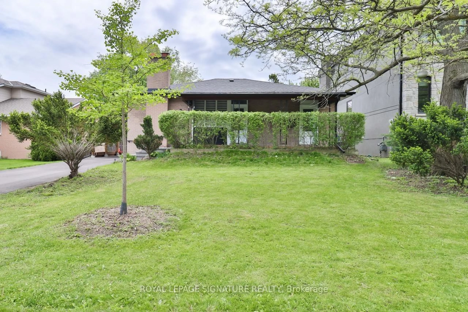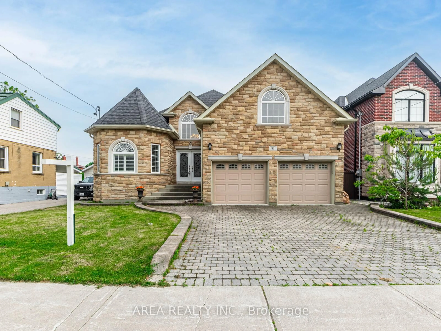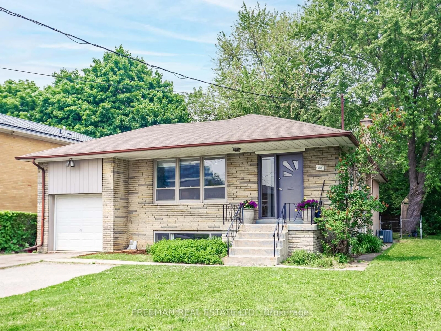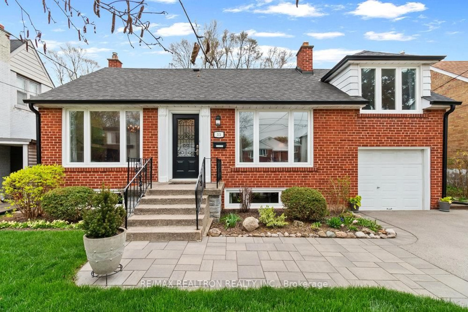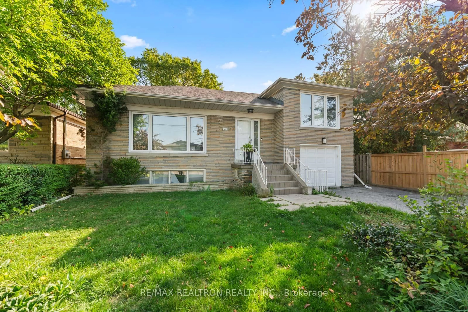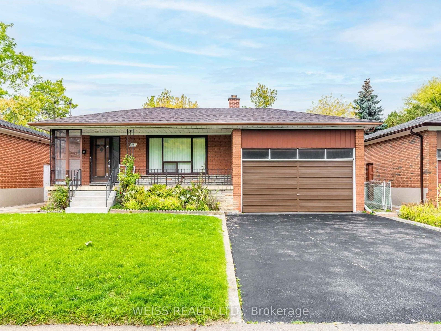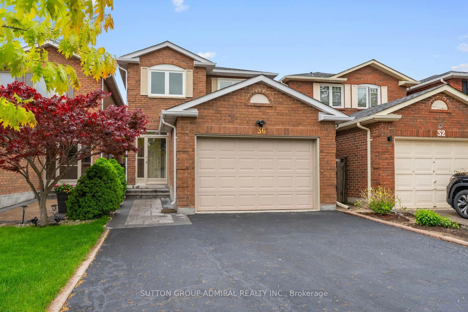148 ROWNTREE MILL Rd, Toronto, Ontario M9L 1C9
Contact us about this property
Highlights
Estimated valueThis is the price Wahi expects this property to sell for.
The calculation is powered by our Instant Home Value Estimate, which uses current market and property price trends to estimate your home’s value with a 90% accuracy rate.Not available
Price/Sqft$1,930/sqft
Monthly cost
Open Calculator
Description
Beautiful Detached bungalow renovated,Fantastic double lot (100Ft x 442 Ft). Great opportunity for redevelopment and investment (with double lot!). Featuring 3 bedrooms on main floor and Basement apartment, finished with additional 3 bedrooms and seperate entrance (very good income). Close to the attractive beautiful Rowntree Mills Park and Humber River. Great opportunity for redevelopment, Don't miss out this rare opportunity! New front porch railing (2024), new wood fence(2024). The house is tenanted, main floor leased tenant pays for $2500/month - Lease expires Aug/2025. Basement tenants get no leases, Including: 3 rents for $800, $650 & $650/month on monthly basis, tenants are willing to stay. Buyer must assume tenants.
Property Details
Interior
Features
Main Floor
Kitchen
3.0 x 2.96Ceramic Floor / Eat-In Kitchen
Breakfast
1.9 x 1.9Breakfast Area / Combined W/Kitchen
Primary
4.14 x 3.2Ceramic Floor / Closet / Window
2nd Br
4.08 x 3.15Ceramic Floor / Closet
Exterior
Features
Parking
Garage spaces 1
Garage type Detached
Other parking spaces 6
Total parking spaces 7
Property History
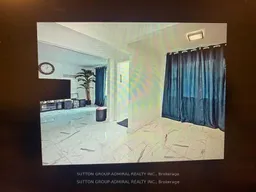 14
14