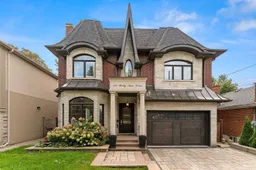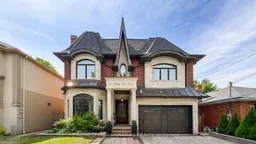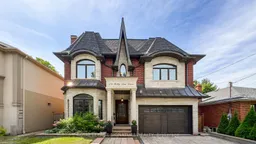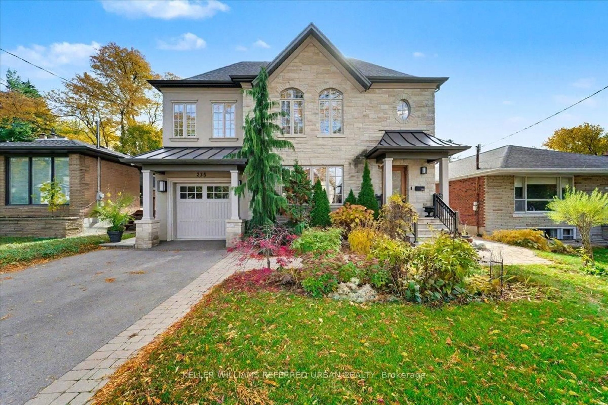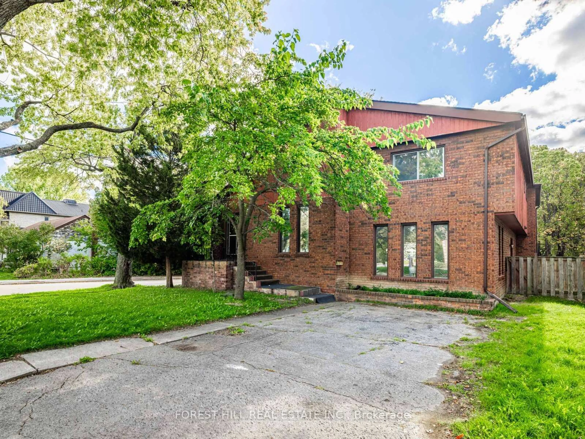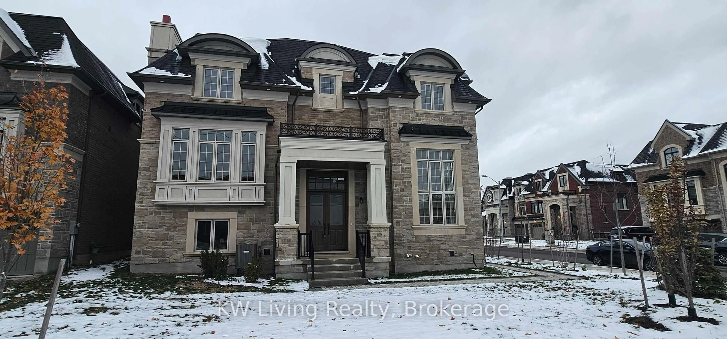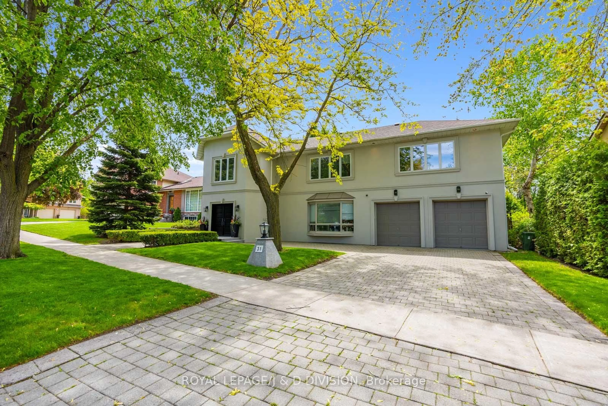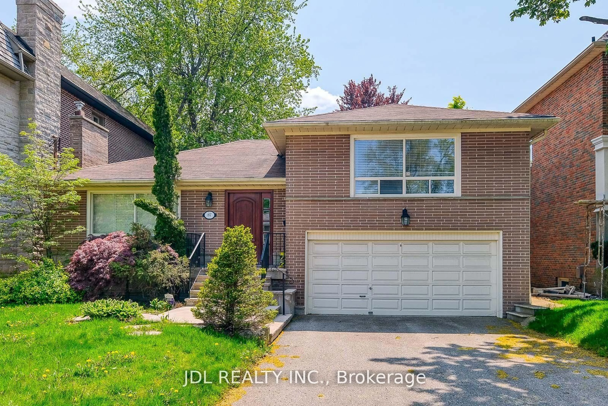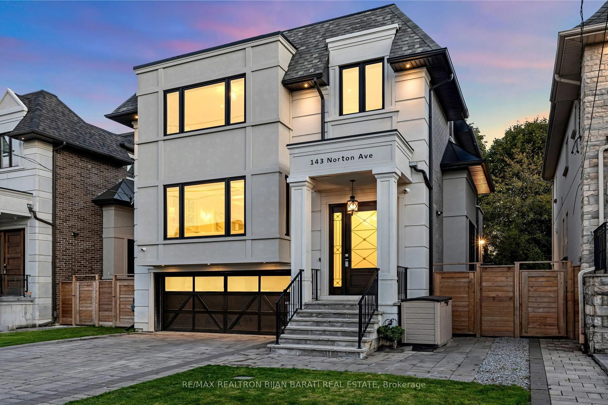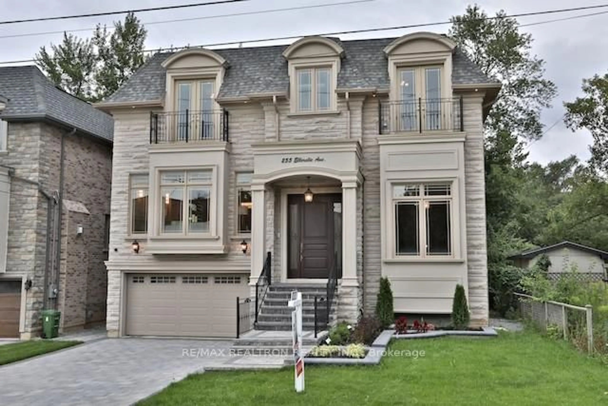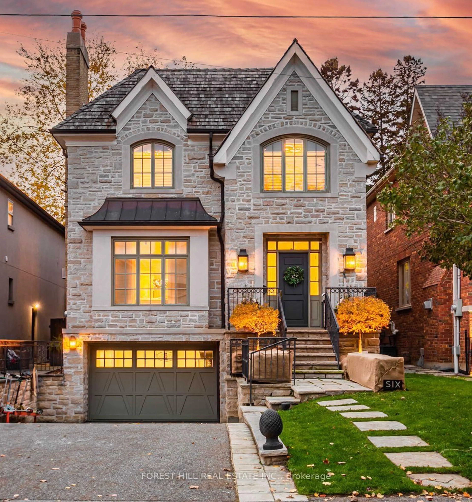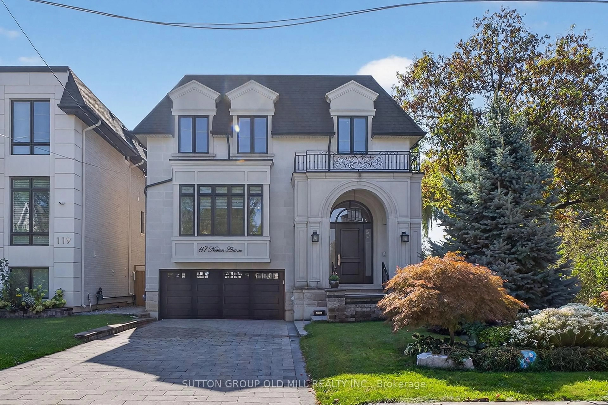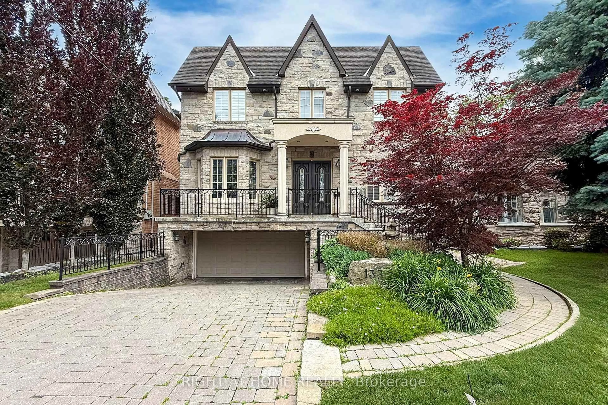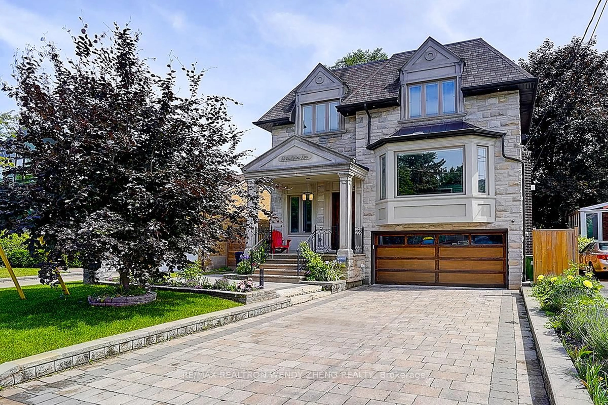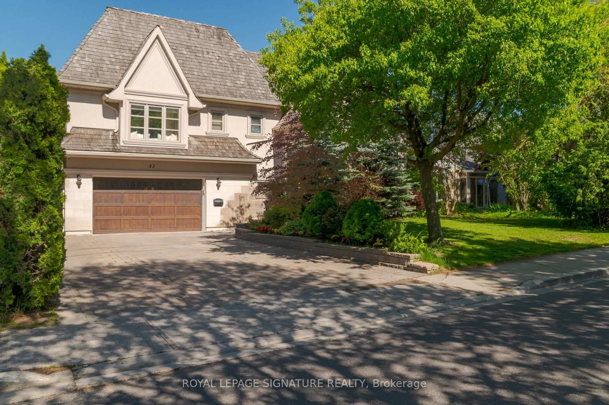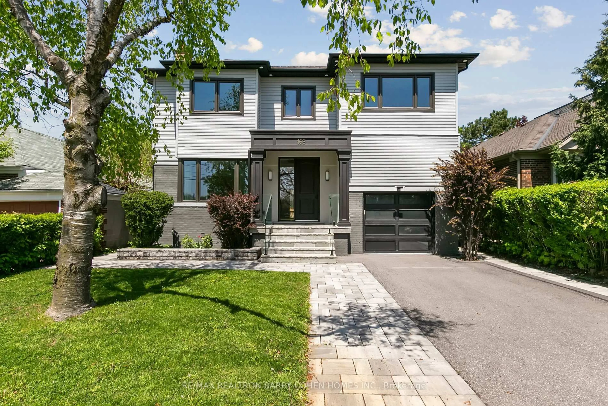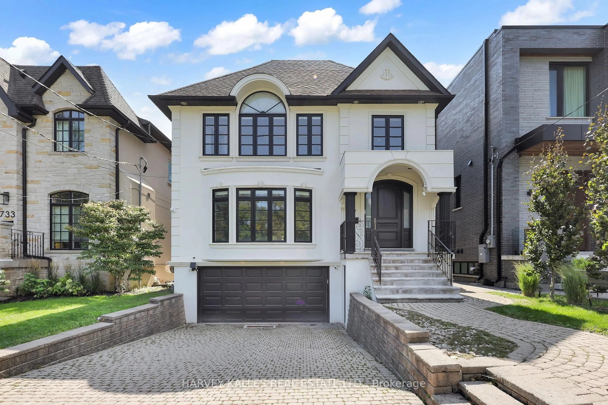A Spectacular Custom-Built Home With Transitional Palace Exterior & Contemporary Interior Features Nestled On A Prime 50' x 135' Southern Lot! It Features Spacious Living & Dining Rooms With A Gas Fireplace, Bay Window, Built-In Speakers, Wall Unit, Wall Sconce & LED Lighting, Designer Hardwood Floors with Border, Modern Mouldings & Wainscotting! Chef-Inspired Kitchen With Gorgeous Natural Stone Counters & Backsplash, State-Of-The-Art Appliances & Breakfast Area! The Family Room Features A Gas Fireplace, Dropped Ceiling, Built-In Shelves For Entertainment Equipment, Walk-Out To A Large Deck, and Fully Lovely Fenced Backyard With 2 Gates, Entertaining Space & Fire-pit! Office with B/I Bookcase, Modern Wainscotting, Vaulted Ceiling and Direct Access to Mudroom & Fantasy Powder Room! Grand Ceilings Throughout: 10' Main Flr & Master Bedroom, 9' Second & Basement! Breathtaking Master Bedroom With Cof Cling, Sitting Area, W/I Closet, Wall Unit & 2Way Gas Fireplace, and A Beautiful Spa-Like 9-Pc Ensuite With Heated Floor, Auto-Toilet, Skylight, B/I Speakers, Double Rain Showers, Body Spray & Hand Shower! Large Laundry Room! All Upstairs Bedrooms Equipped With Private Ensuites, Walk-In Closets, Hardwood Floors & LED Potlights! Basement Includes Massive Recreation & Great Rooms With A Gas Fireplace, Built-In Speakers, Walk-Out To Yard, Wet Bar/2nd Kitchen & S/S Appliances! Theatre Room/Den With Panelled Walls & Built-In Entertainment Centre! Bedroom With 4 Pc Ensuite & Double Closet! Separate Stacked Laundry Room For Basement! Perfect Opportunity For A Separate Luxury Basement Apartment Unit (Potential Income)! New Quality Interlocked for Driveway with Fabulous Landscaping Lights, Flower Boxes, and Mature Plants. No Side Walk In Front! Stone/Brick in Facade, and Brick in Sides and Back.
Inclusions: Amazing Value Based On Size Of Building&Land,Quality of Material,Workmanship,Location(Steps to Ttc&North York Centre),Beautiful Curb Appeal.
