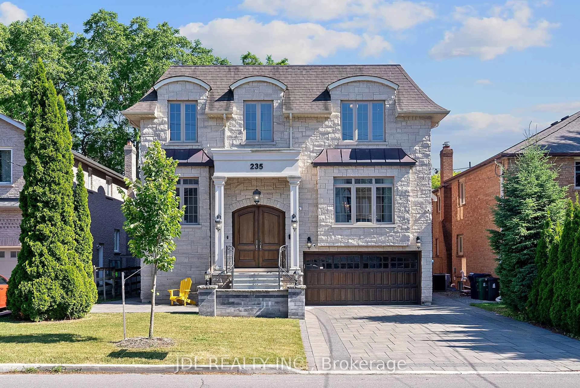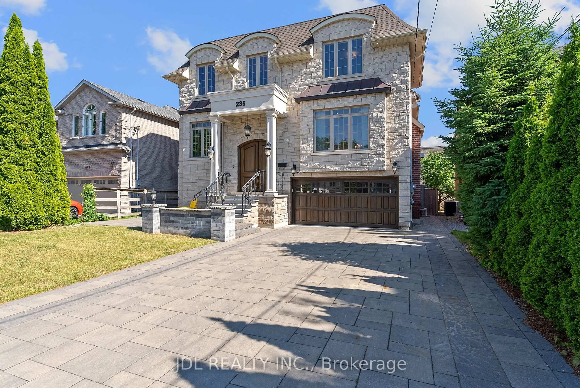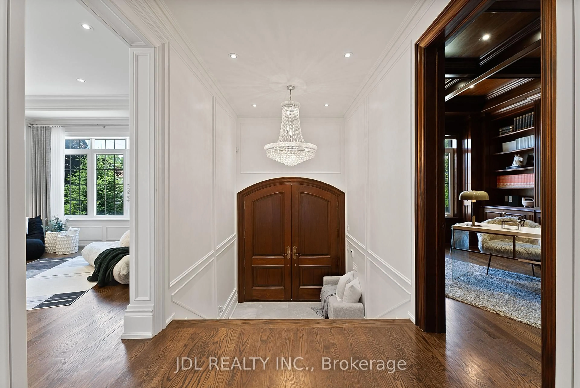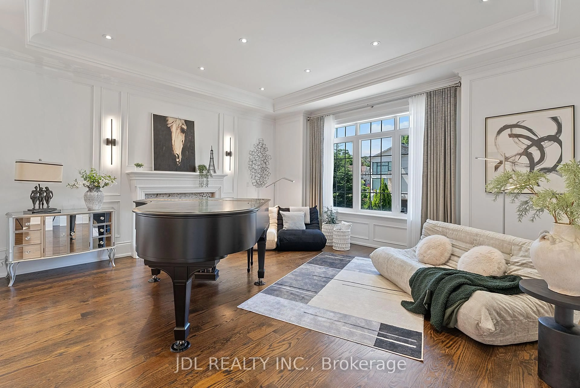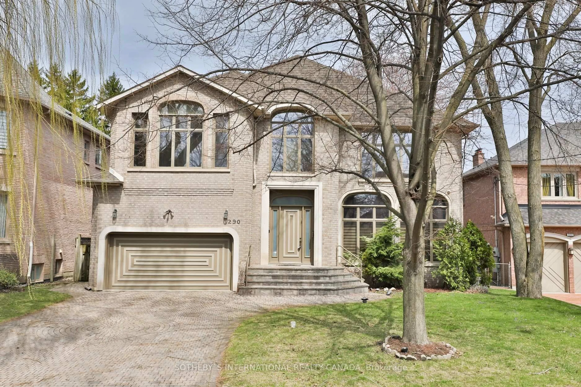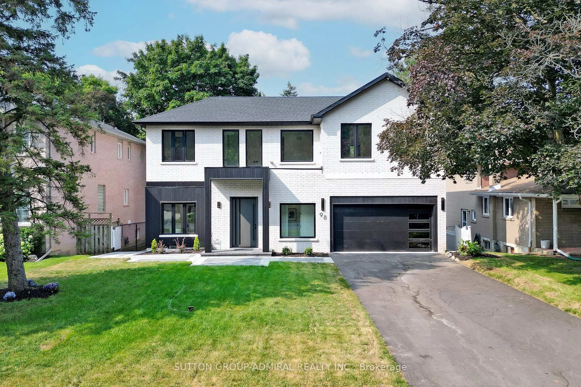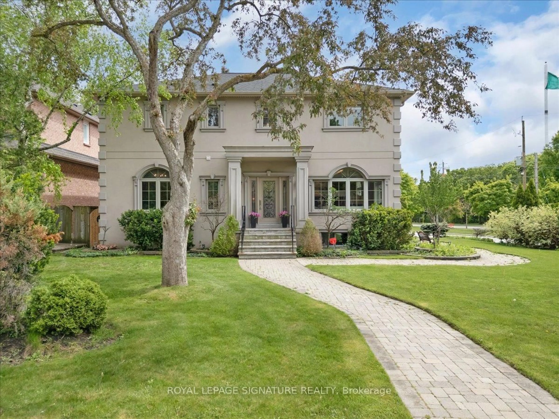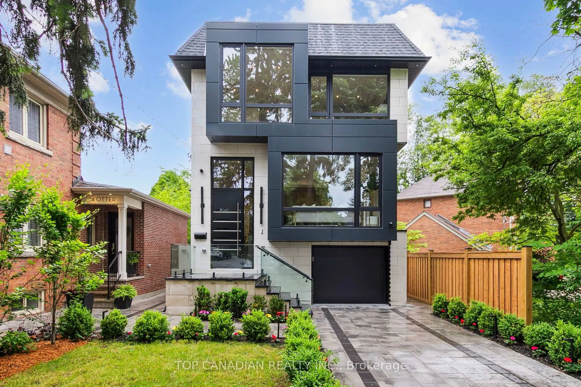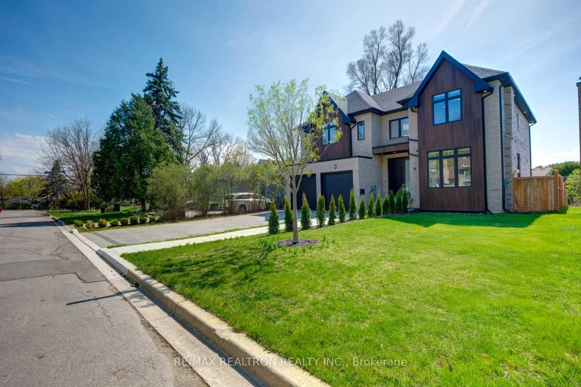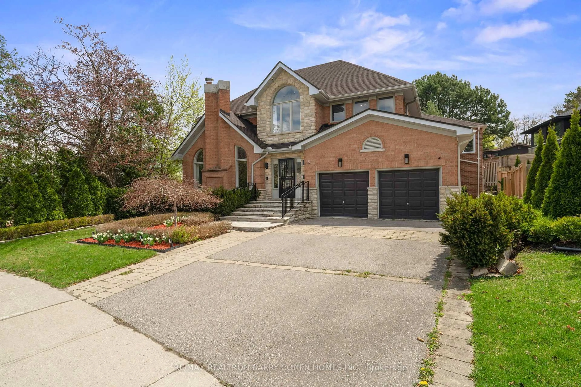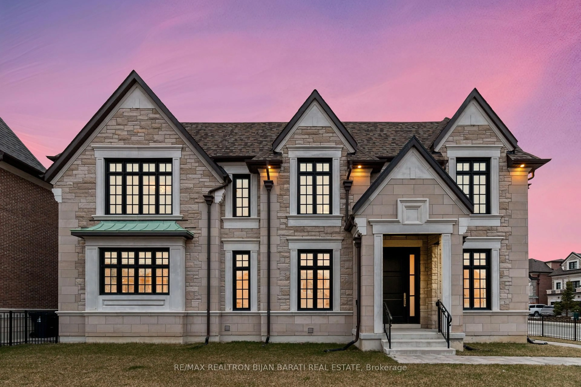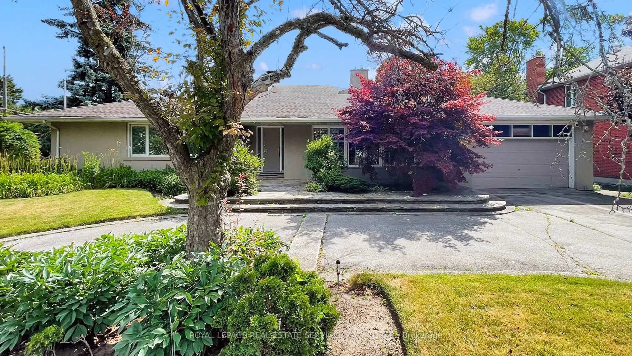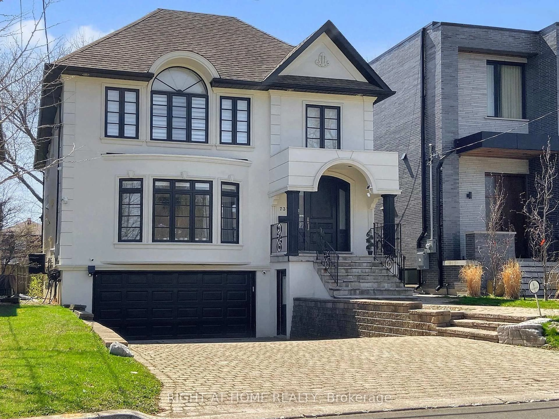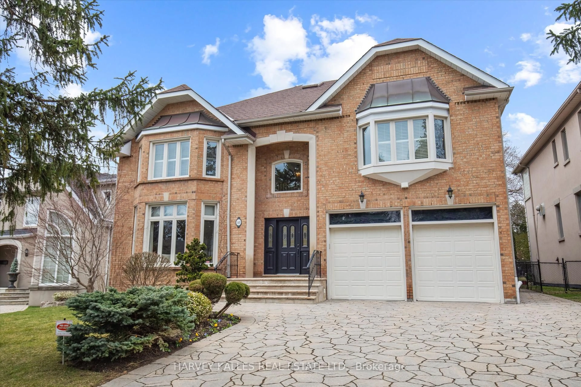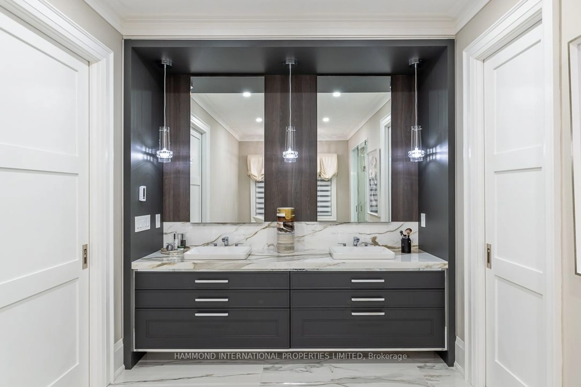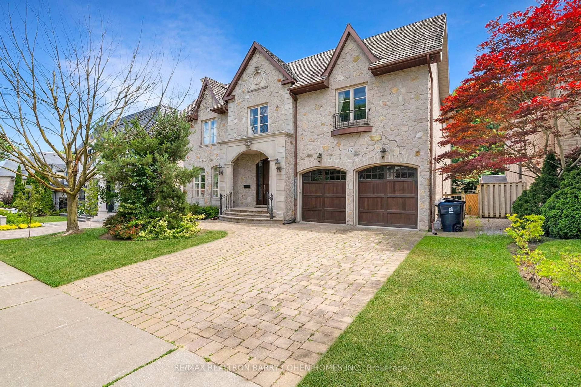235 McKee Ave, Toronto, Ontario M2N 4E2
Contact us about this property
Highlights
Estimated valueThis is the price Wahi expects this property to sell for.
The calculation is powered by our Instant Home Value Estimate, which uses current market and property price trends to estimate your home’s value with a 90% accuracy rate.Not available
Price/Sqft$872/sqft
Monthly cost
Open Calculator

Curious about what homes are selling for in this area?
Get a report on comparable homes with helpful insights and trends.
+16
Properties sold*
$1.8M
Median sold price*
*Based on last 30 days
Description
Welcome to the sun-filled jewel of Willowdale East! This custom-built 4+1 bedroom estate offers approx 5,400 sqft of total living space on a rare, expansive 50-foot wide lot. The craftsmanship of the grand mahogany double front doors + mahogany-enveloped office + 13ft high foyer set the tone for the rest of the home. Soaring ceilings throughout: 10ft main floor; 9ft 2nd floor; 11ft+ basement. A truly well-appointed home with every luxury carefully curated to maximize enjoyment and safety - see feature sheet for full details. Highlights include: All 4 bedrooms have ensuites with heated floors; heated basement floors; new tempered glass windows (on main & lower); 2 skylights; wide-plank hardwood floors + heated basement floors; extensive custom millwork: wainscot paneling + detailed trim + coffered/waffle ceilings + custom built-ins; 2nd-floor laundry room with sink & brand new dryer; custom landscaped backyard, front yard, & driveway (including interlocking pavers); comprehensive security camera system; Hunter-Douglas shades; high-end S/S appliances; premium granite countertops. The panoramic south-facing picture windows warmly welcomes lush backyard greenery and abundant sunlight into the home. The primary suite is generously given an entire wing of the home - a true sanctuary with a spa-like 7-piece ensuite a dream-sized walk-in closet with skylight. Perfectly located in the highly coveted Earl Haig SS school zone & steps from prestigious Cardinal Carter Academy of the Arts. The best of both worlds: a family neighborhood filled with well-appointed manors on streets lined with mature trees, all while North York City Centre (largest employment hub outside of downtown) & Yonge Street's finest restaurants are steps away. Incredible feeling of community, with special events scheduled at Mel Lastman Square year-round! Effortless access in all directions via nearby Hwys 401 & 404/DVP; four TTC subway stations; and Oriole GO Train Station.
Property Details
Interior
Features
2nd Floor
4th Br
4.47 x 3.464 Pc Ensuite / Closet / Large Window
Primary
7.94 x 4.62Gas Fireplace / 7 Pc Ensuite / Picture Window
2nd Br
4.28 x 3.584 Pc Ensuite / W/I Closet / Large Window
3rd Br
4.77 x 2.94 Pc Ensuite / Closet / Large Window
Exterior
Features
Parking
Garage spaces 2
Garage type Built-In
Other parking spaces 4
Total parking spaces 6
Property History
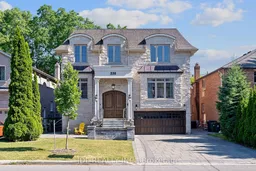 50
50