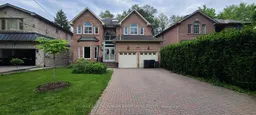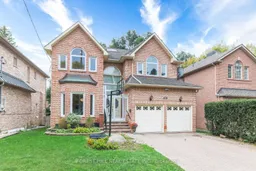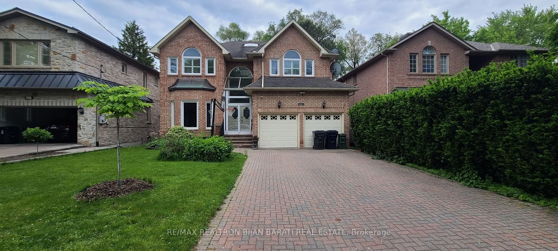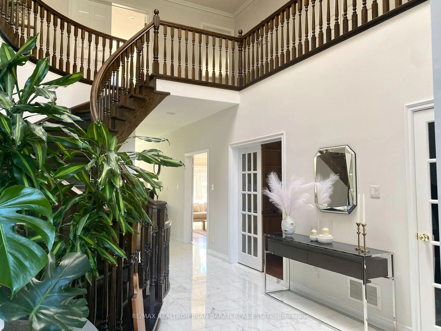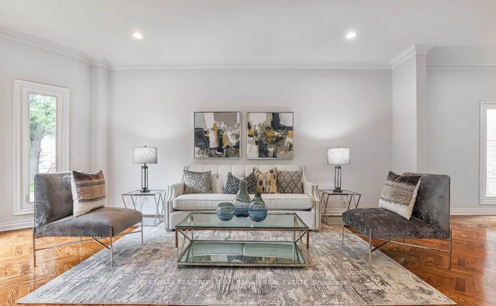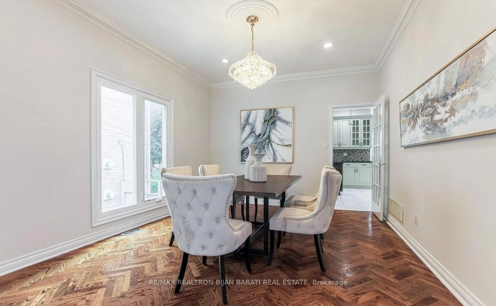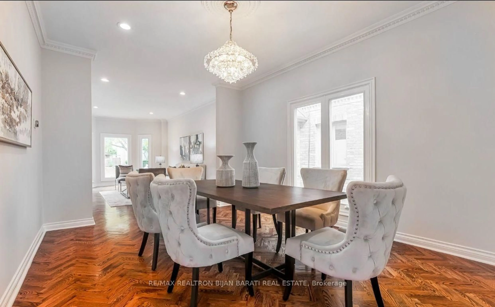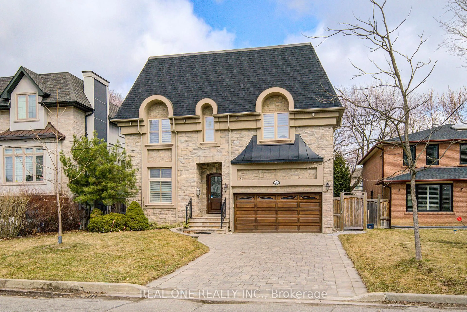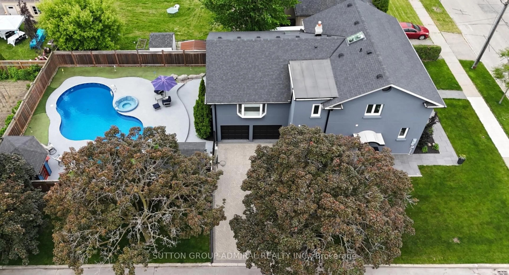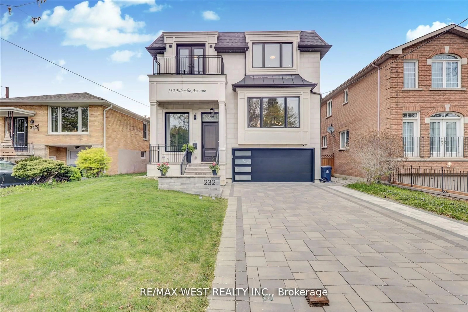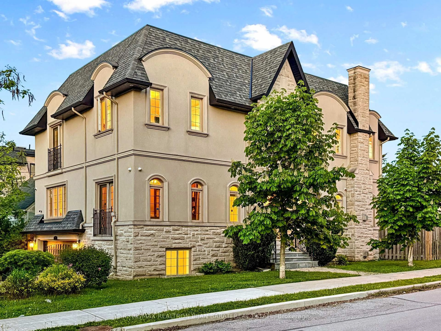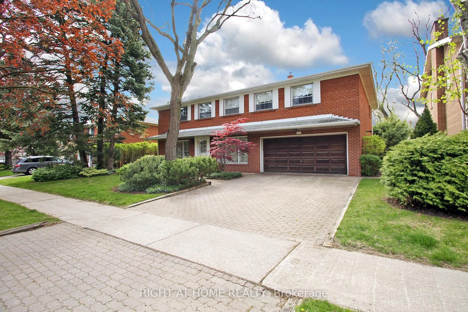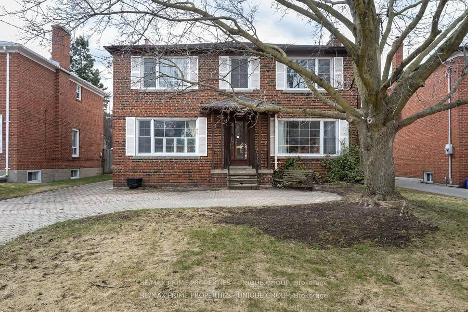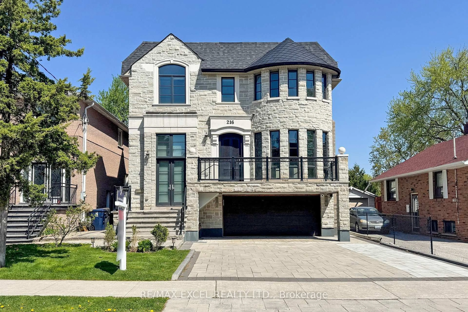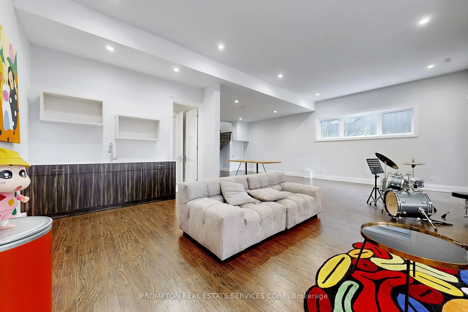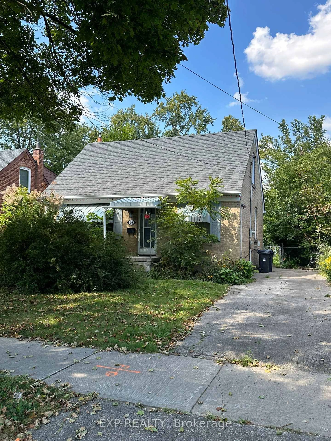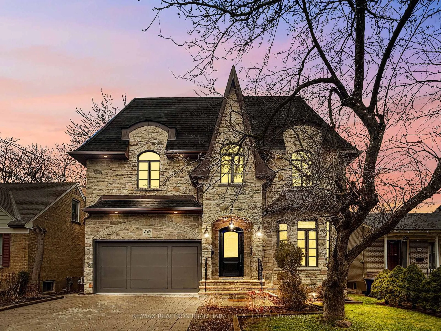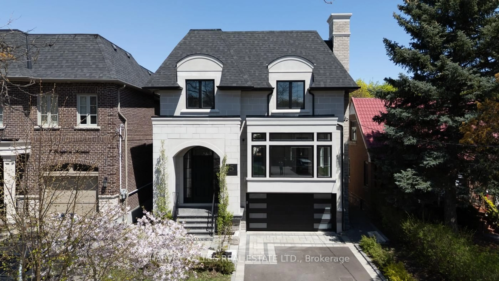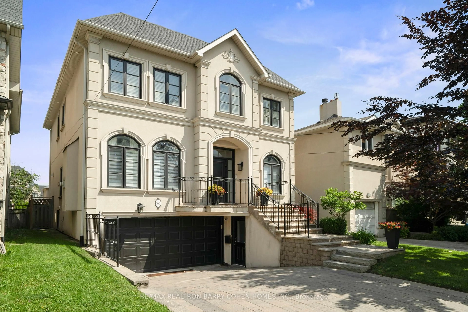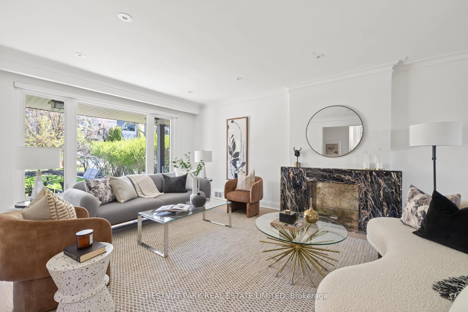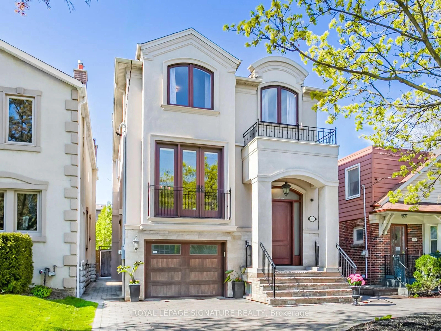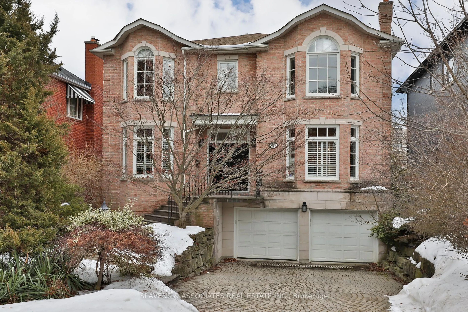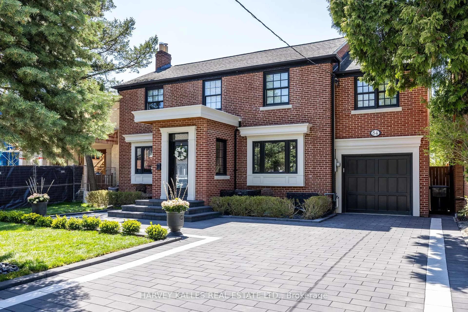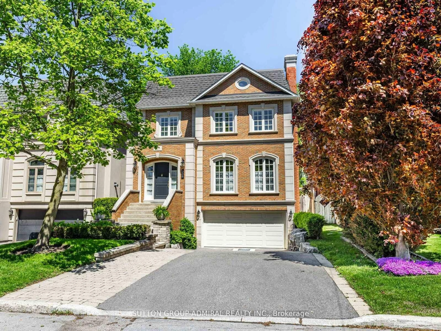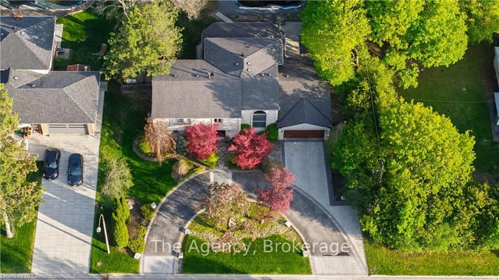205 Alfred Ave, Toronto, Ontario M2N 3J5
Contact us about this property
Highlights
Estimated valueThis is the price Wahi expects this property to sell for.
The calculation is powered by our Instant Home Value Estimate, which uses current market and property price trends to estimate your home’s value with a 90% accuracy rate.Not available
Price/Sqft$798/sqft
Monthly cost
Open Calculator

Curious about what homes are selling for in this area?
Get a report on comparable homes with helpful insights and trends.
+16
Properties sold*
$1.8M
Median sold price*
*Based on last 30 days
Description
Welcome to a breathtaking 2-storey home nestled on a prime 50 x 120 southern lot in a highly coveted pocket of Willowdale East! Best school zone: Hollywood P.S, Bayview M.S, Earl Haig S.S! This beautiful well-maintained custom home, built in 1989 with a timeless and gorgeous floor plan, gives you a perfect blend of luxury and comfort for family living! It features: impressive entrance foyer/hallway with marble floors (polished recently), solid hardwood floors, and main circular staircase with skylight above, updated powder room and gourmet large kitchen with granite counter, Island, and breakfast area with S/S appliances, W/O to deck and backyard. Flagstone Front Porch W/Glass Sunroof, 9 Ft Ceiling in Main Flr! Perfect For Family Living & Entertaining! Lots Of Natural Light With Skylights! Freshly painted family room. Large master bedroom with sitting area, walk-in closets & spa-like 5-pc Ensuite with skylight above. 3 additional remarkable large bedrooms with ensuites! W/O basement with vinyl floors, vast recreation room with a kitchen and above grade windows, 2 bedrooms, 3-pc Ensuite and dry sauna! Opportunity For Separate Tenant Unit Income from Basement! Amazing Value Based On Price, Quality, Size Of the Lot & Building, Age& Location! Walking distance to TTC, subway, restaurants, shopping centre, parks, entertainment, and all other amenities!
Property Details
Interior
Features
Main Floor
Living
5.52 x 3.68hardwood floor / Bay Window / Pot Lights
Dining
4.51 x 3.68hardwood floor / Moulded Ceiling / Window
Family
5.41 x 3.67hardwood floor / W/O To Deck / Fireplace
Kitchen
5.54 x 3.92Stainless Steel Appl / Centre Island / Granite Counter
Exterior
Features
Parking
Garage spaces 2
Garage type Attached
Other parking spaces 4
Total parking spaces 6
Property History
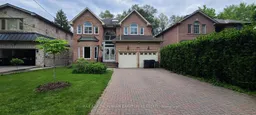
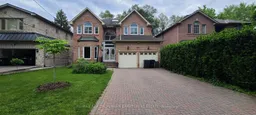 21
21