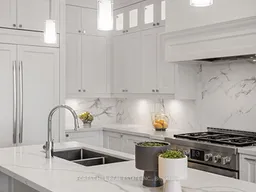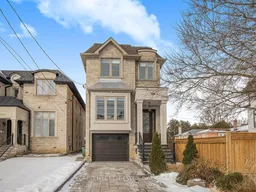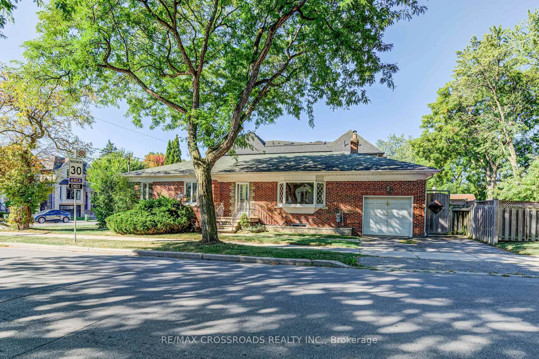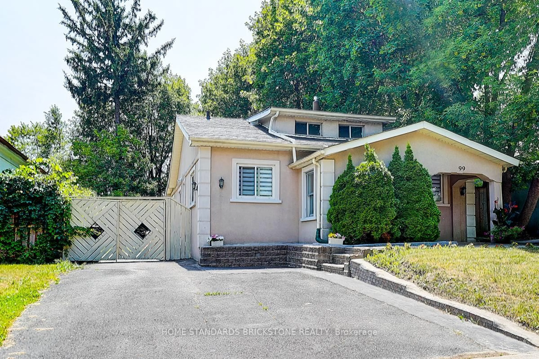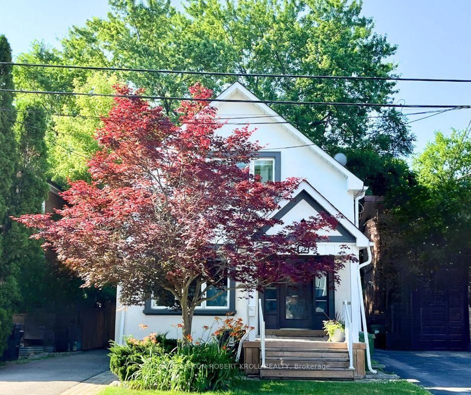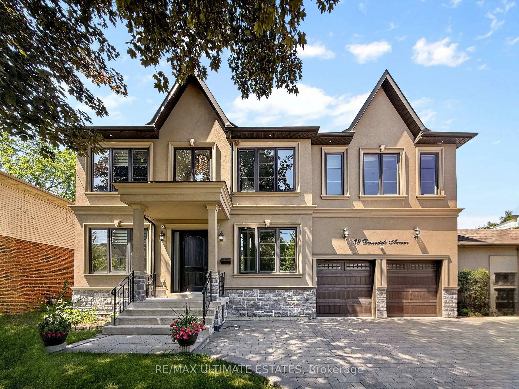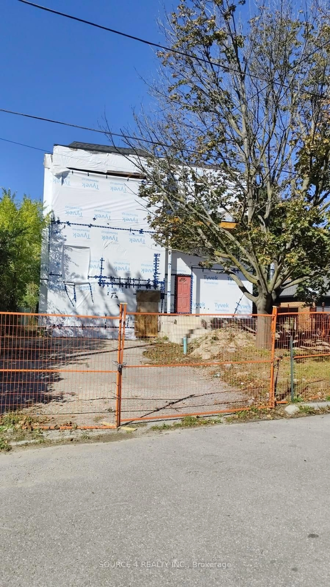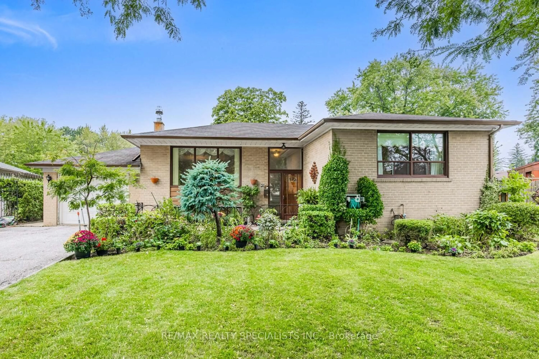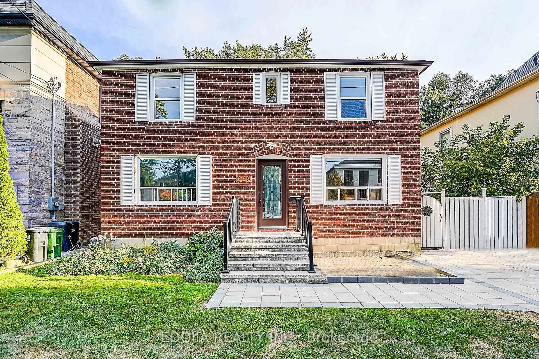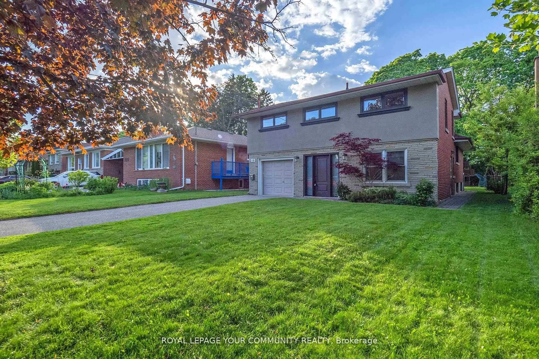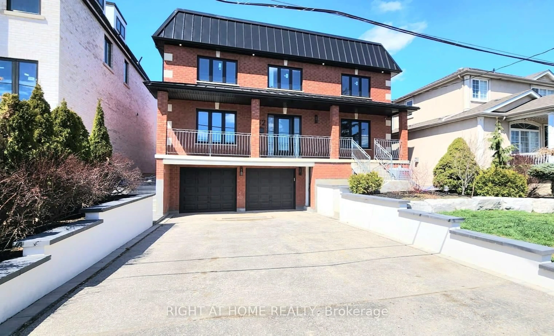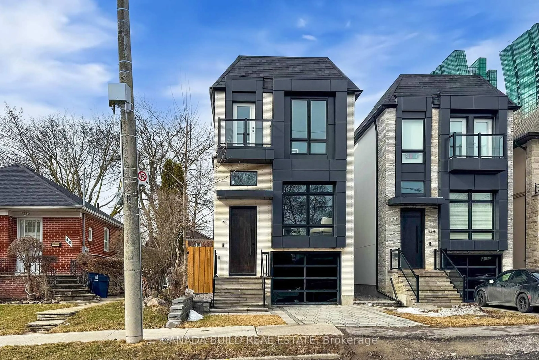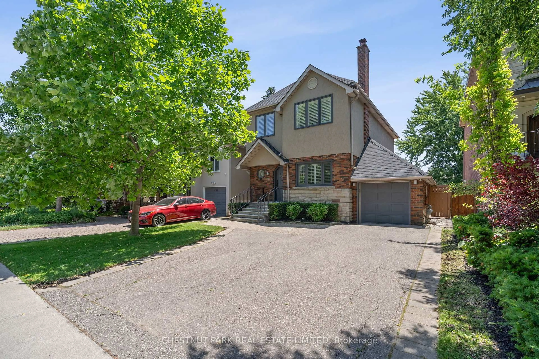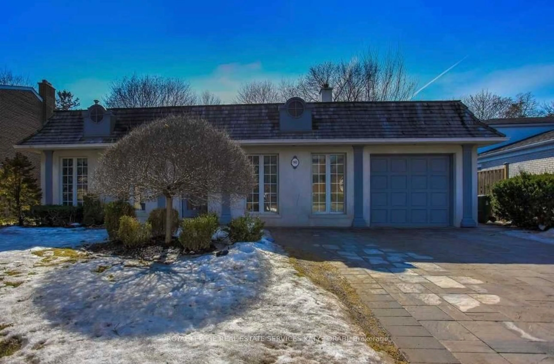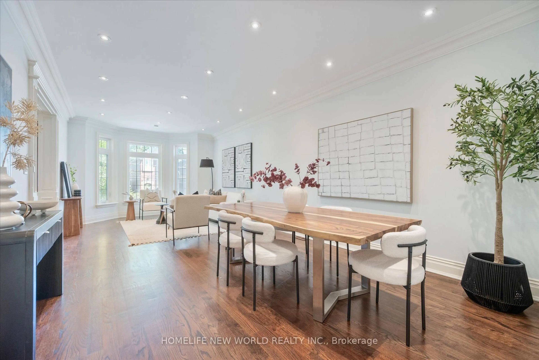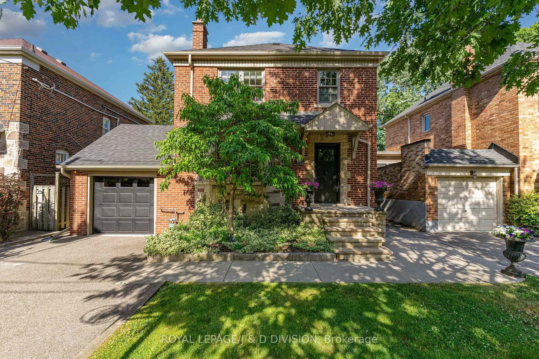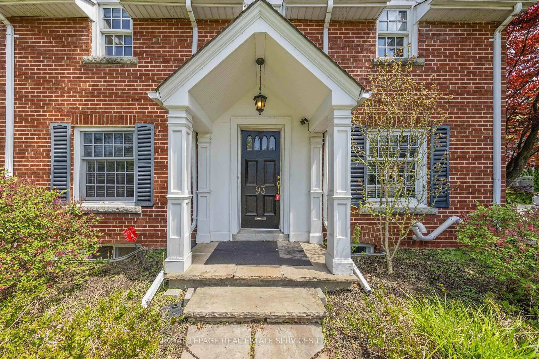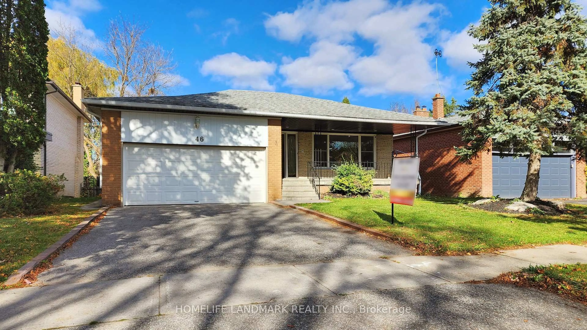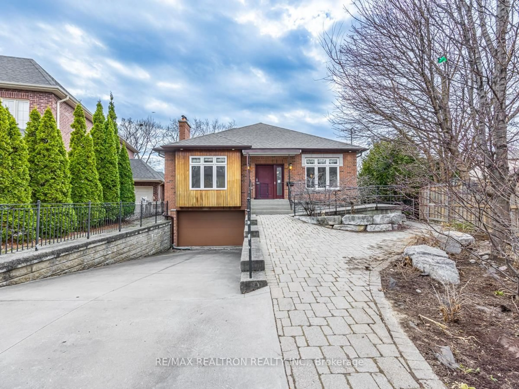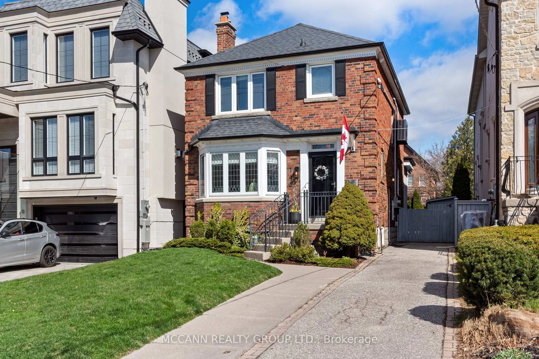**Top-ranked Schools Mckee P.s. / Earl Haig S.s. This Luxurious, Custom-built Home Offers Unparalleled Quality and Meticulous Maintenance, Presenting a Super-clean Living Space in the Highly Sought-after Willowdale East Neighborhood. **A Perfect Blend of Comfort and Luxury** This Home Showcases Exceptional Craftsmanship and Impressive Interior Finishes, Featuring Exquisite Materials Throughout. The Open-concept Living and Dining Rooms Are Complemented by Soaring Ceilings (14 Ft in the Foyer, 10 Ft on the Main Floor). The Stunning Chef-inspired Kitchen, Complete With a Breakfast Area, Seamlessly Flows Into the Open-concept Family Room, Which Features a Cozy Gas Fireplace, Floating Shelves, And A Custom-built Covered Bench Perfect For Family And Guest Gatherings. Step Outside To The Sundeck And Backyard For Easy Outdoor Access. **Thoughtfully Designed Second Floor Boasts a Practical Layout, Including a Private Primary Bedroom With High Ceilings and a Lavish Heated Ensuite. Additional Bedrooms Are Generously Sized and Feature Built-in Shelves. A South-facing Bedroom Includes a Heated Floor Ensuite, and the Convenience of a Second Laundry Room on This Floor Adds to the Homes Functionality. **Direct Access From the Garage Leads to Side Entrance, Also the Spacious Basement Features a Heated Floors Throughout. It Includes a Stunning, Open-concept Recreation Room, a Second Kitchen Fully Equipped With Appliances, and a Bedroom With a 3-piece Ensuite Ideally for Guests or Extended Family.**This Home Is The Perfect Combination Of Cozy Warmth and Luxurious Style, Designed For Modern Living & Filled With Natural Light and Has Been Meticulously Maintained. Its Prime Location Offers Easy Access To the Yonge Subway, Shopping, Parks, Community Centers, and Top-ranked Schools Like Mckee P.S. And Earl Haig S.S.
Inclusions: *HEATED Floor(Basement),HEATED Floor(Primary Ensuite),HEATED FLR(3rd bedrm Ensuite),Gas Fireplace,Cvac,Existing R/I Built-in speakers,Vaulted Ceilings/Hi Ceilings(10'-Main,14'-Foyer),2Laundry Area W/2Sets Of F/L Washers/Dryers,Deco Wine Cellar**All existing Window Coverings, Existing Light Fixture,Panelled Walls,Coffered Ceilings/Soaring Ceiling(all levels),freshly pained(main floor)**
