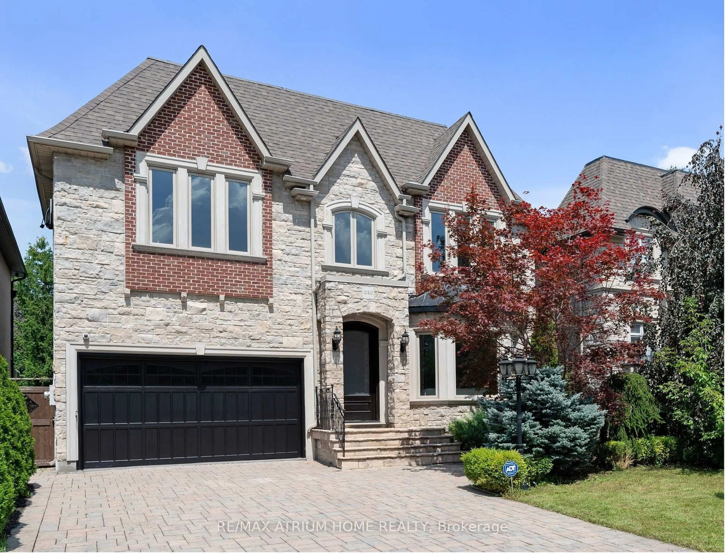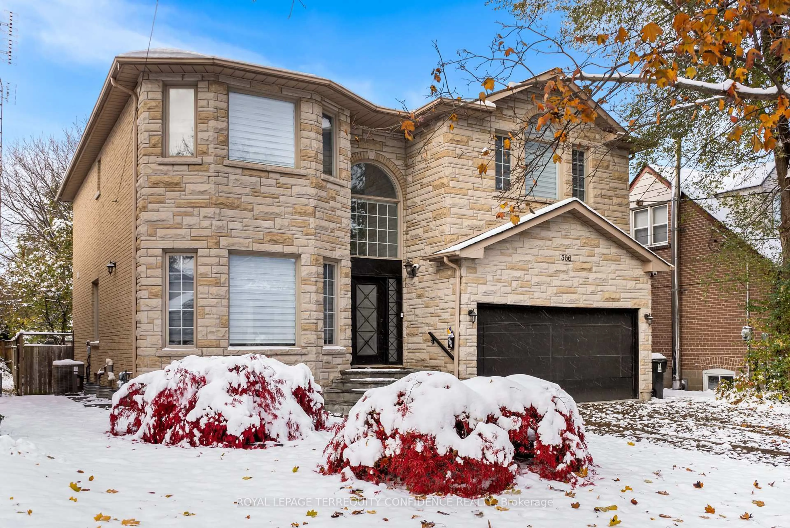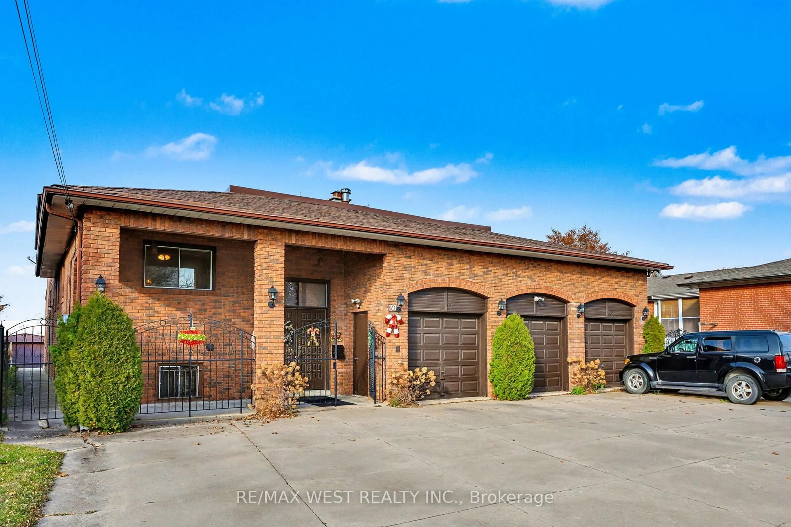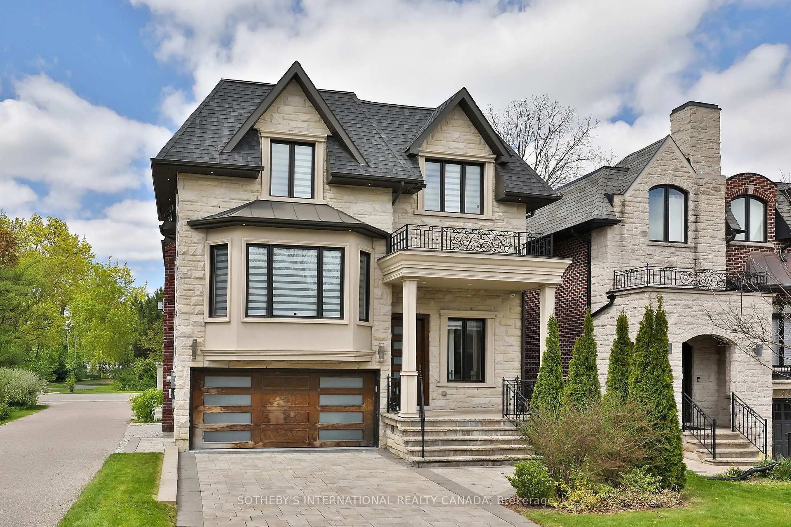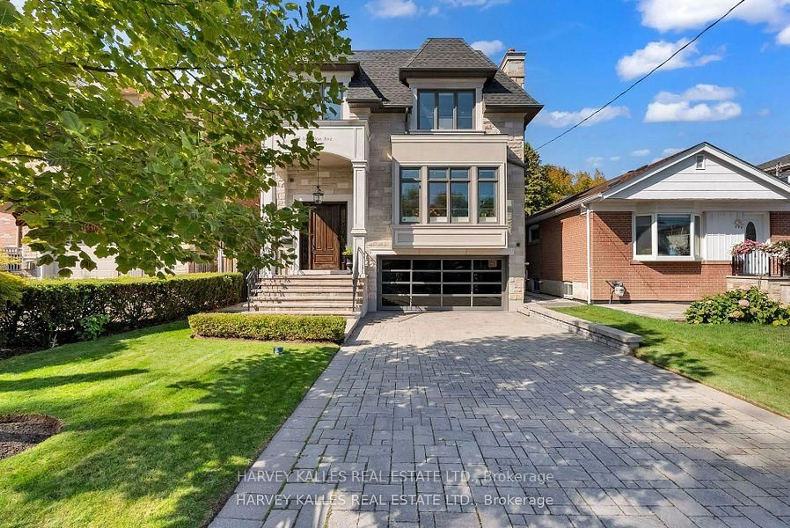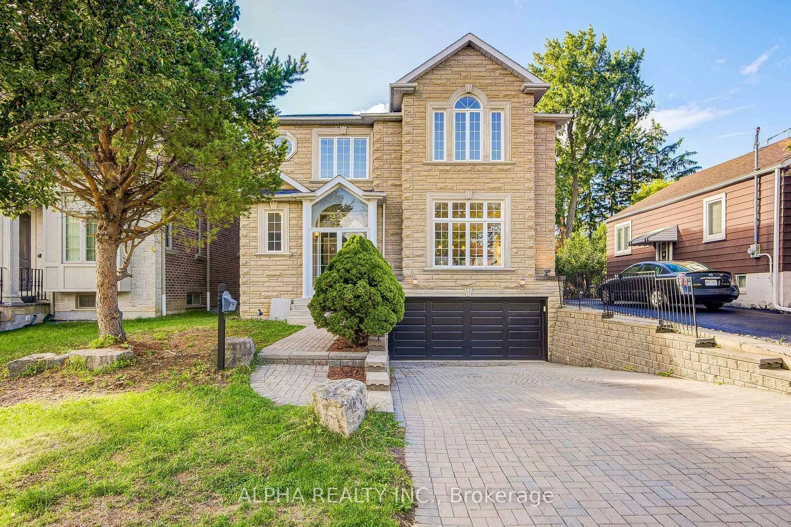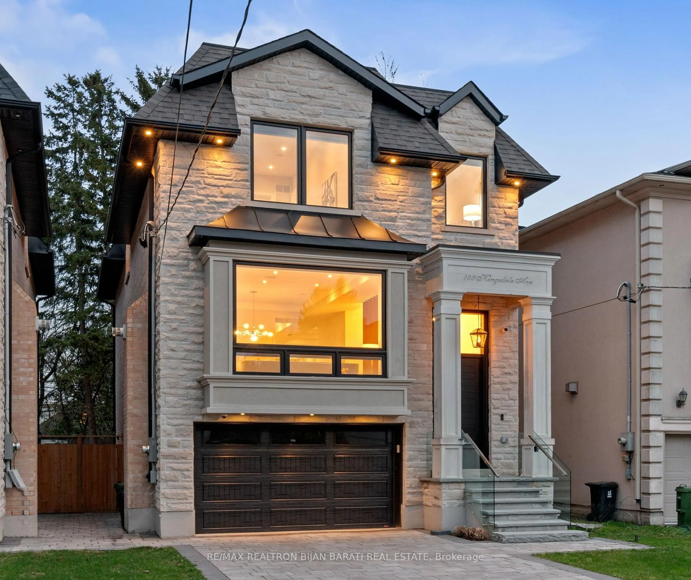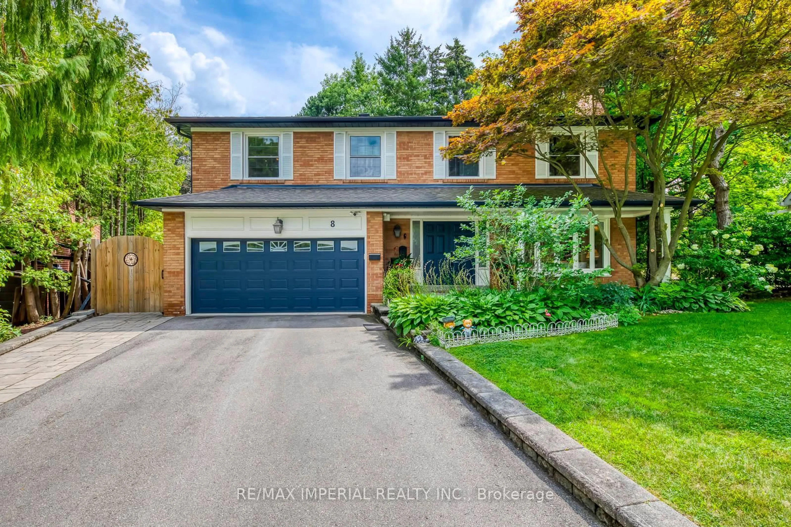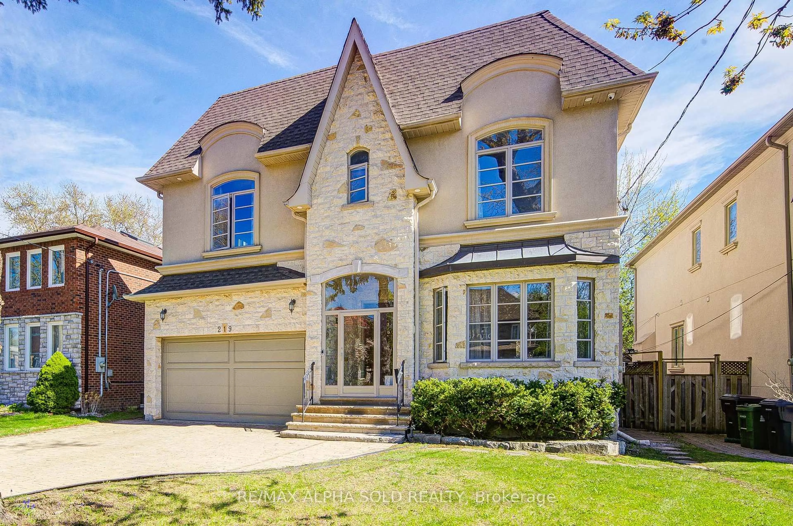Welcome To A Breathtaking 2-Storey Home Nestled On A Prime 50'x 120' Southern Lot In Highly Coveted Pocket of Willowdale East! Best School Zone: Hollywood PS Earl Haig SS! This Beautiful Well-Maintained Custom Home Built In 1997 Then Updated and Upgraded in 2024 Gives You A Perfect Blend Of Luxury and Comfort For Family Living! It Features: Impressive Entrance Foyer/Hallway with Granite Floors, Professionally Refinished Solid Hardwood Floors and Main Staircase with New Pickets & Skylight Above, New LED Potlights & Chandelier & Light Fixtures! Freshly Painted Top To Bottom! Updated Gourmet Large Kitchen, Island, and Breakfast Area with S/S Appliances, W/O to Deck and Fenced Backyard. Large Master Bedroom With Sitting Area, His & Hers Walk-In Closets & Spa-Like 6-Pc Ensuite & Skylight Above! 4 Additional Remarkable Large Bedrooms With 2 x 4-Pc Ensuites (Shared) in Upstairs! W/O Basement with Brand New Luxury Vinyl Floors, Vast Recreation Room with A Wet Bar and Above Grade Windows, 2 Bedrooms, 4-Pc Ensuite and Dry Sauna! Walking Distance To Yonge St: TTC, Subway, Restaurants, Shopping Centre, Parks, Entertainment, And All Other Amenities!
Inclusions: Amazing Value Based On Price,Quality,Size Of the Lot&Building,Age&Location! 9 Ft Ceiling in Main Flr!Perfect For Family Living & Entertaining!Lots Of Natural Light With 5 Skylights! Opportunity For Separate Tenant Unit Income from Basement!
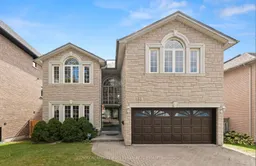 40
40

