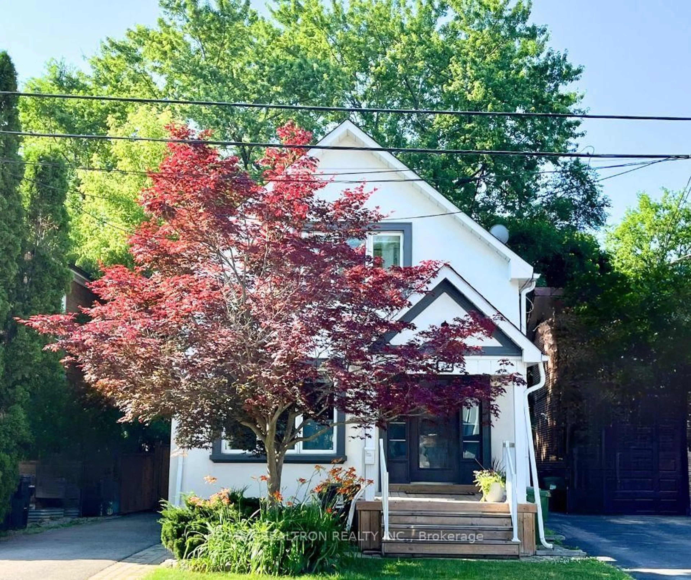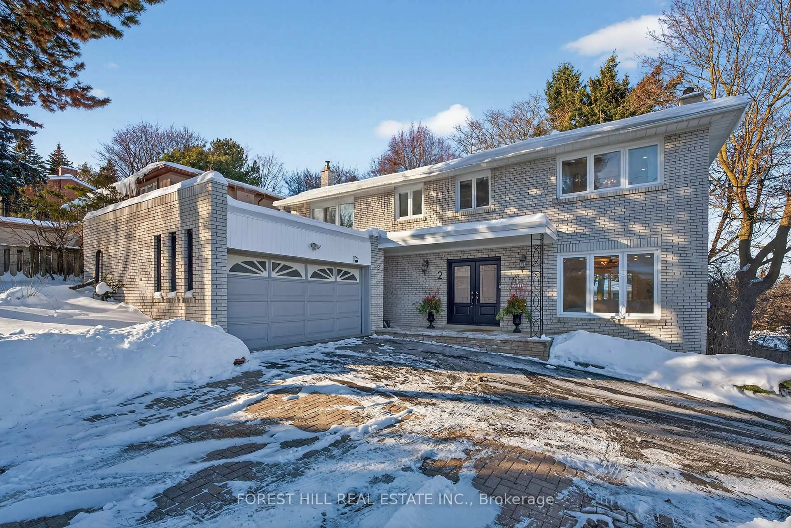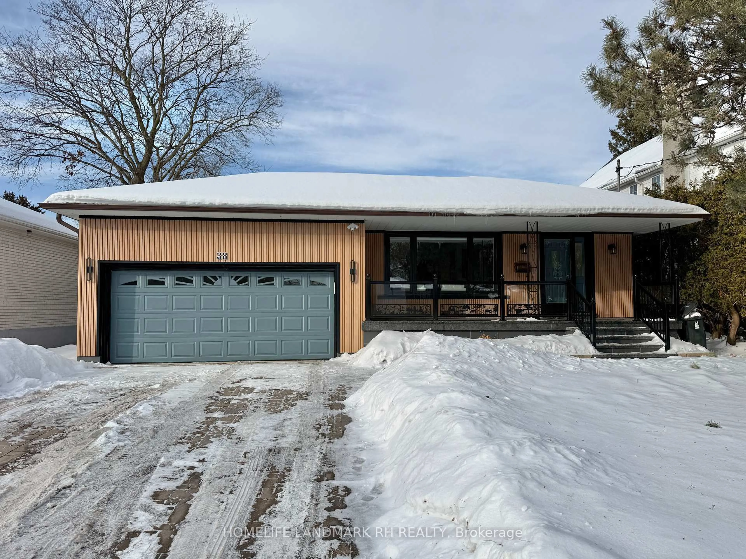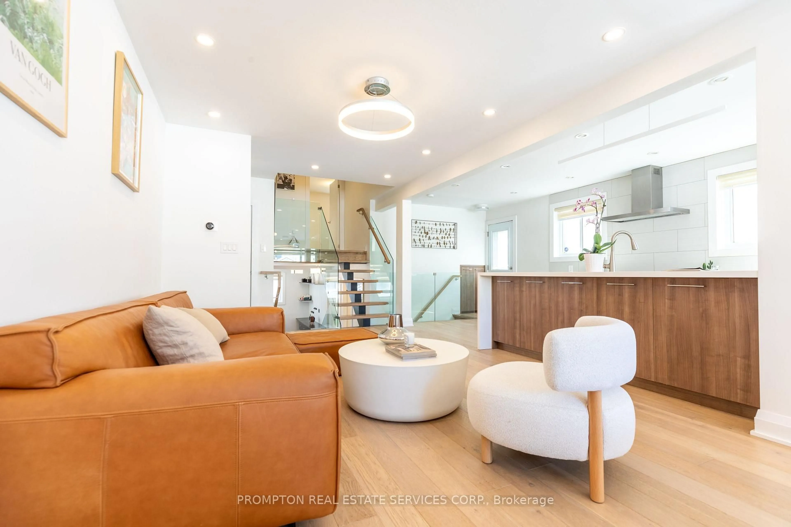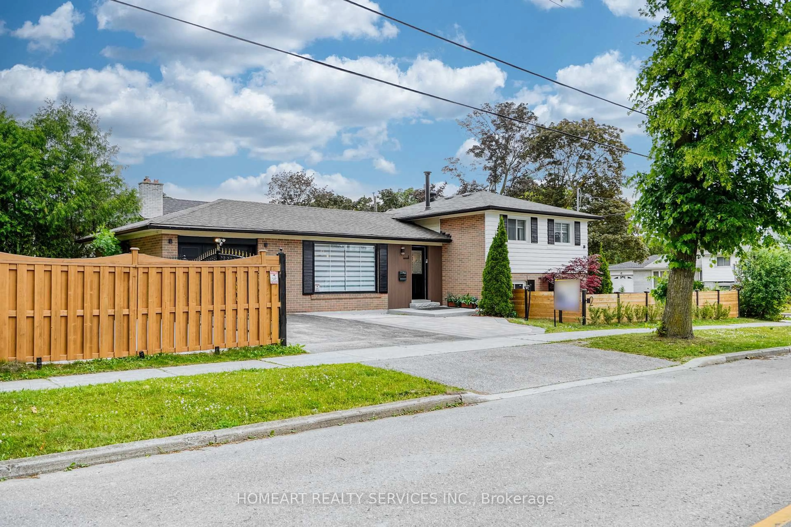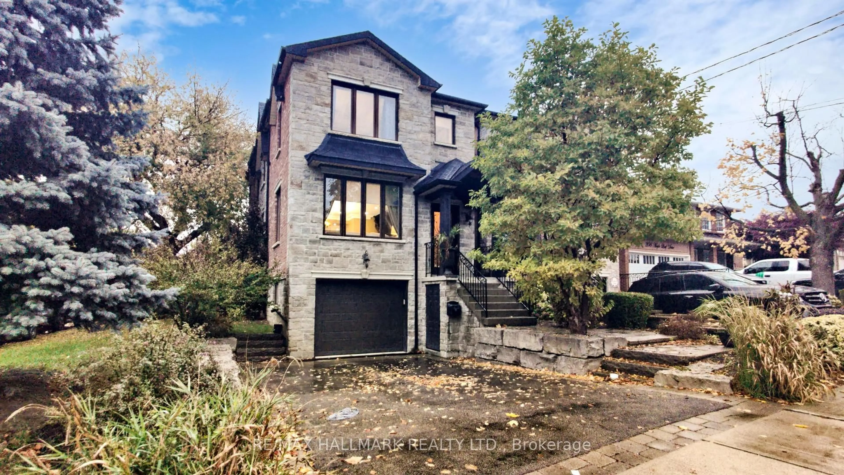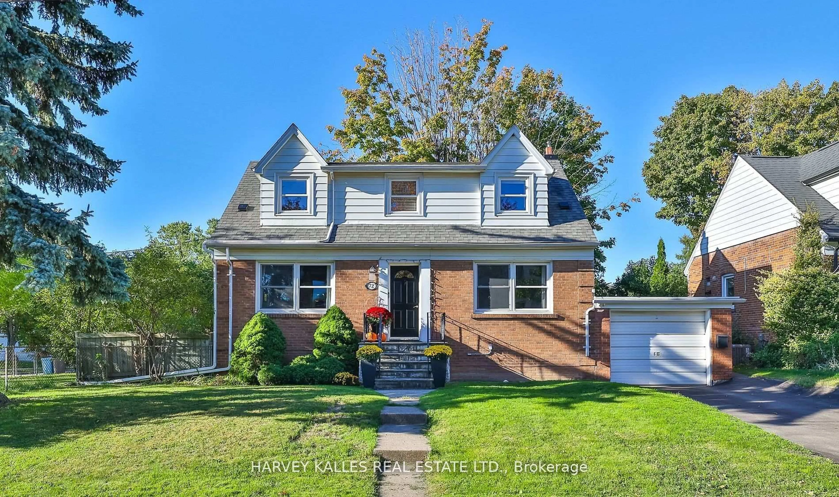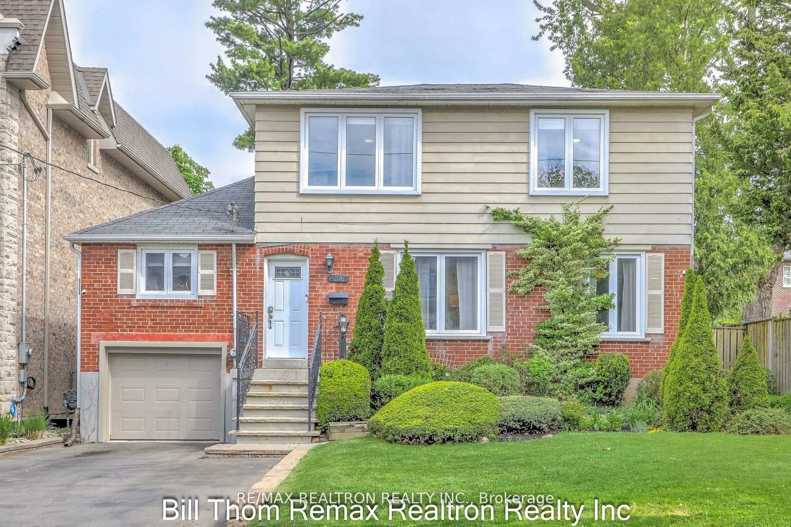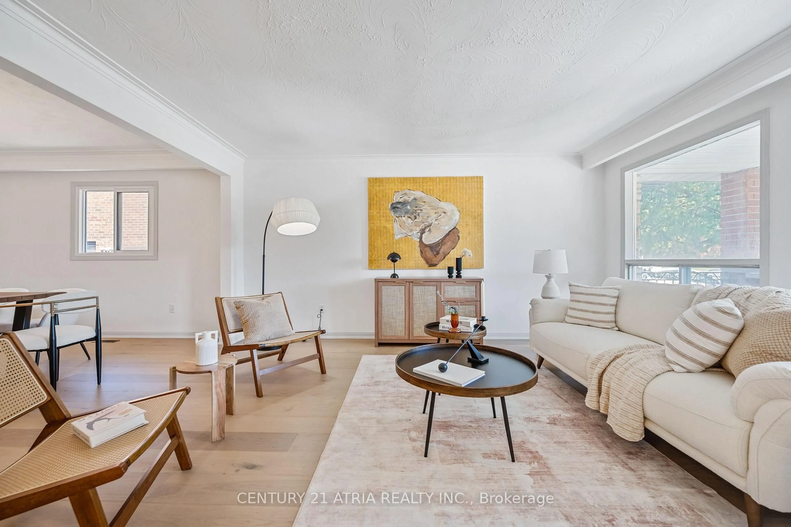True Pride Of Ownership! This Loving Home Is Offered For Sale For The First Time Since 1973 And Has Been Meticulously Maintained And Cared For. Move In Now Or Build Your Dream Home On The Expansive 40' x 135' Lot. The House Has Just Been Professionally Painted In A Designer Tone. The Main Floor Features 3 Spacious Bedrooms With The Potential To Create A 4th. Bright, South-Facing Principal Rooms Provide Tremendous Space For Family Gatherings. The Separate Dining Room With A Built-In Pantry Is Perfect For Game Nights. The Spacious Kitchen Offers A Cozy Breakfast Nook Plus Easy Access To The Side Yard For Summer Barbecues.The Backyard Is The Highlight Wide, Sunny, And Private. Its Perfect For Entertaining, Gardening, Or Simply Relaxing Outdoors. Got A Furry Friend? The Large Backyard Feels Like A Park For Them To Enjoy. A Handy Shed Allows For Garden Storage, And There Is Enough Room To Build A Detached Garage. The Potential Is Endless.Families Will Appreciate The Strong School Catchment: Churchill P.S., Willowdale M.S., And Northview Heights S.S. The Location Is Just A Short Walk To The Yonge And Sheppard Corridor, With Easy Access To The Sheppard And North York Centre Subway Stations, Empress Walk, Bayview Village, The Meridian Arts Centre, The Library, And Mel Lastman Square. Parks, Playgrounds, And Community Amenities Are All Nearby, And Highway 401 Makes Commuting Across The City Simple.
Inclusions: All Existing Appliances (As-Is). Existing Window Coverings (As-Is). Shed And Gazebo To Stay (As-Is). Furnace And A/C (As-Is).
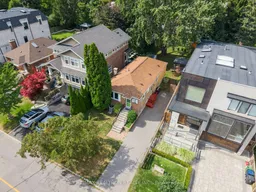 49
49

