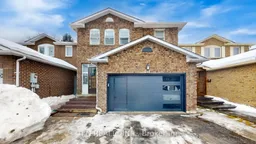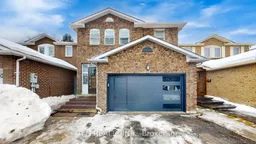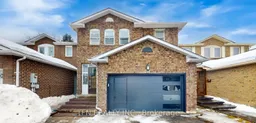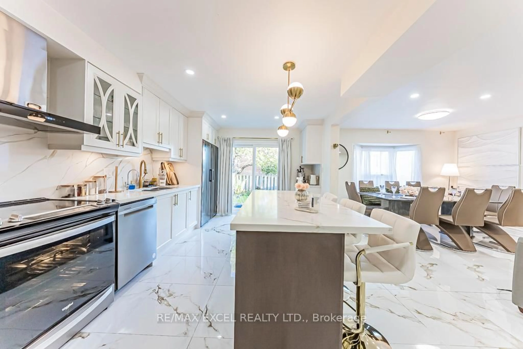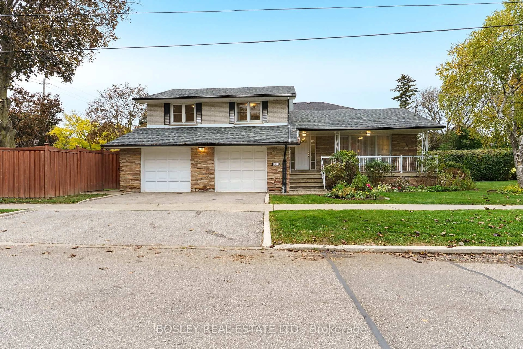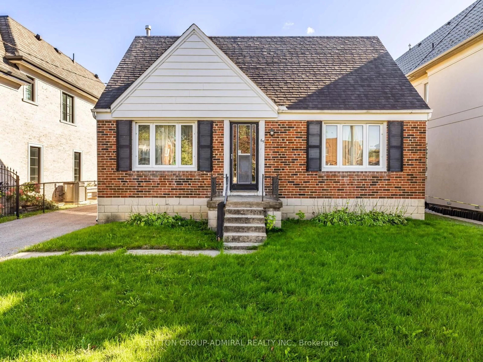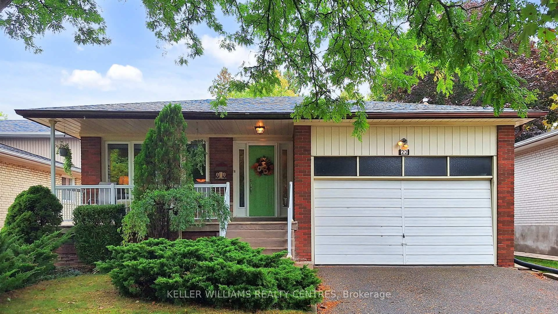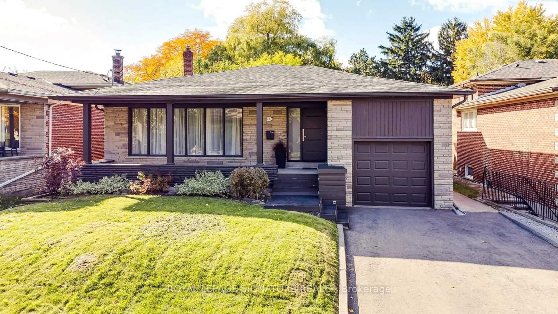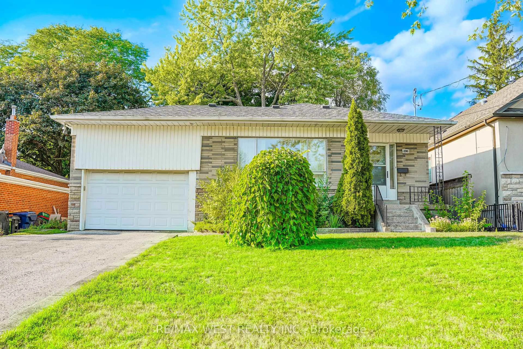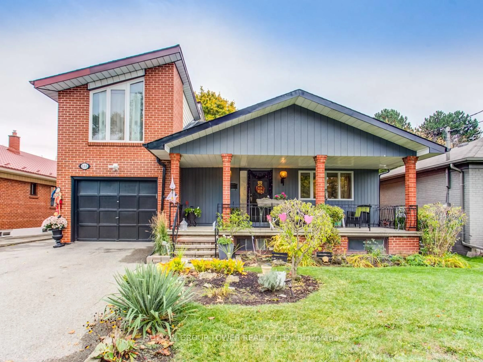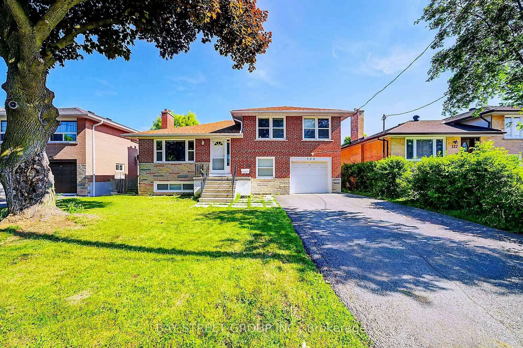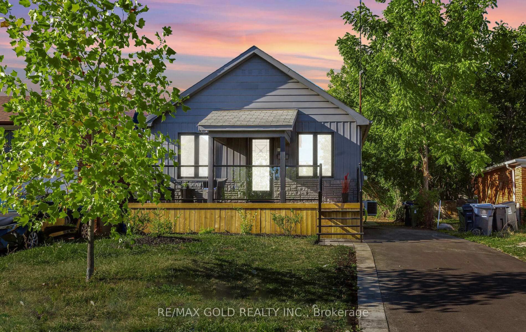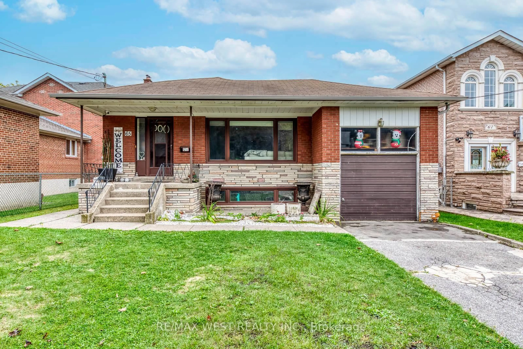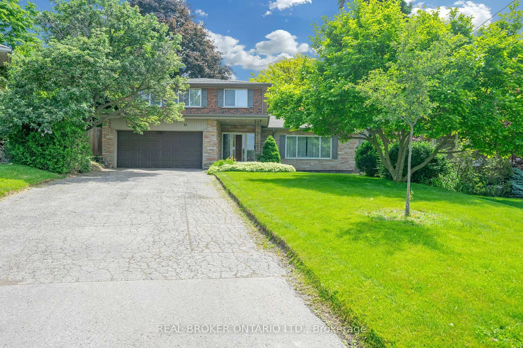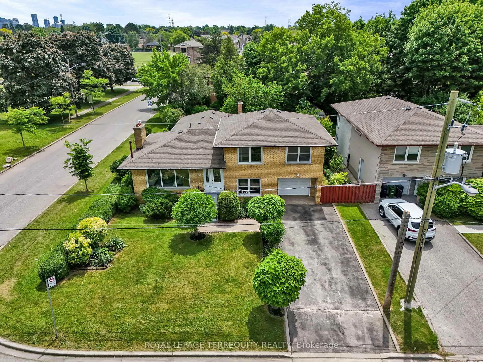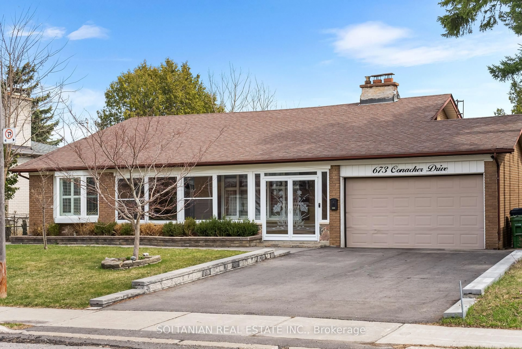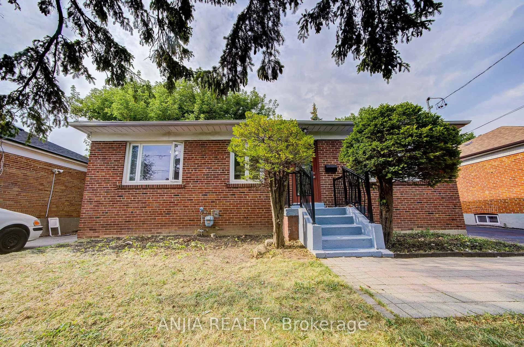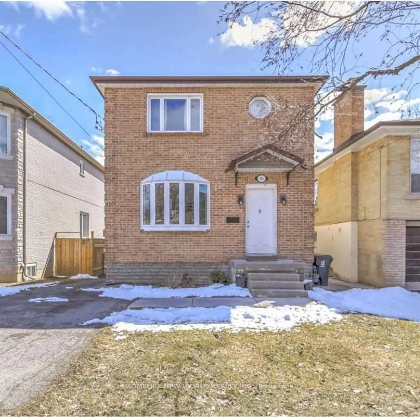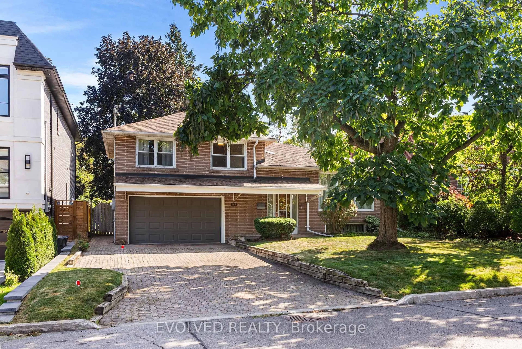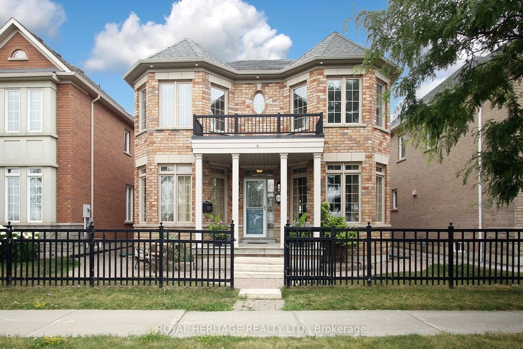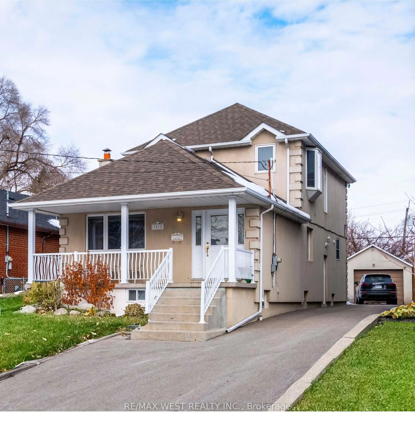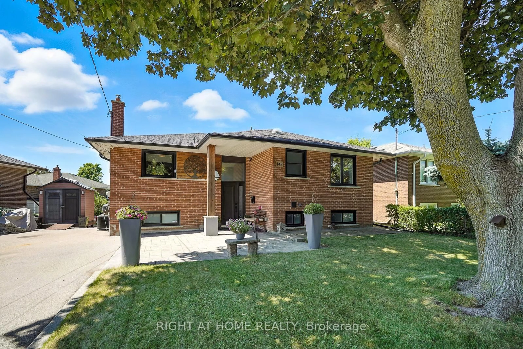311 Conley St, Vaughan, Ontario L4J 2Z3
Contact us about this property
Highlights
Estimated valueThis is the price Wahi expects this property to sell for.
The calculation is powered by our Instant Home Value Estimate, which uses current market and property price trends to estimate your home’s value with a 90% accuracy rate.Not available
Price/Sqft$670/sqft
Monthly cost
Open Calculator

Curious about what homes are selling for in this area?
Get a report on comparable homes with helpful insights and trends.
*Based on last 30 days
Description
Are you looking to buy a home but don't want to stress about mortgage payment? This one may be your best shot!! 311 Conley St nestled in one of Vaughan's most sought-after neighborhoods, this beautifully renovated home offers the perfect blend of style, space, and smart investment. Located in the heart of Thornhill, this sun-filled detached 2 garages home boasts approximately 2,200 sq ft above ground, plus a completely finished basement apartment with 3 bedrooms, a full kitchen, bathroom, and a separate entrance currently generating an impressive $3,500/month in rental income! Live mortgage-free while enjoying your own privacy and comfort. Renovated top to bottom, this home features a new roof, skylight, garage door, XL quartz tile flooring, pot lights throughout, and a partitioned family room with a modern electric fireplace easily convertible to a guest suite or home office. The stunning gourmet kitchen is the heart of the home, showcasing an oversized quartz island, stylish finishes, and abundant storage. A brand-new powder room adds both convenience and luxury. Upstairs, you'll find 4 spacious bedrooms, perfect for growing or multi-generational families. Unbeatable location! Walking distance to public transit, top-rated schools, grocery stores, shopping malls, restaurants, and so much more. Homes like this don't come around often whether you're looking to move in, invest, or both, this one checks all the boxes.
Property Details
Interior
Features
Main Floor
Living
3.7 x 3.7Ceramic Floor / Combined W/Dining / Open Concept
Dining
3.4 x 3.7Ceramic Floor / Combined W/Living / Open Concept
Family
4.2 x 3.5Laminate / Gas Fireplace / Separate Rm
Kitchen
5.8 x 3.4Modern Kitchen / Breakfast Bar / W/O To Yard
Exterior
Features
Parking
Garage spaces 2
Garage type Attached
Other parking spaces 4
Total parking spaces 6
Property History
 44
44