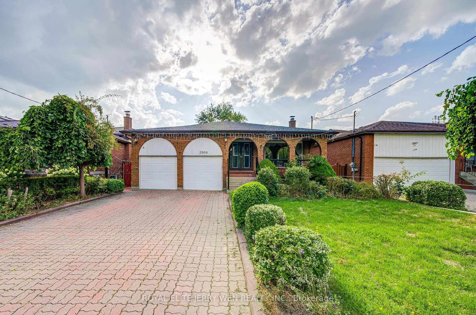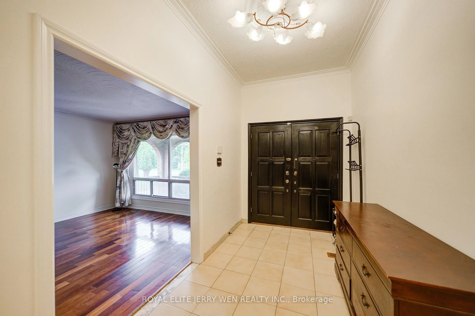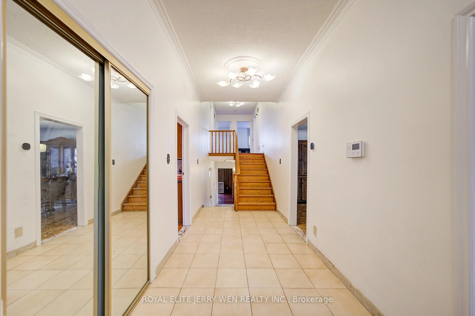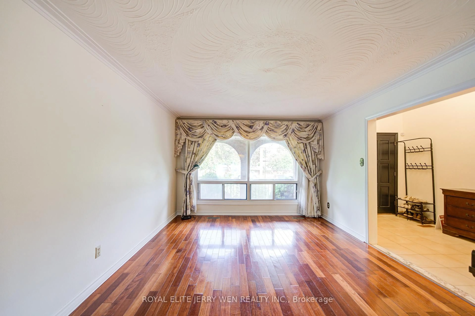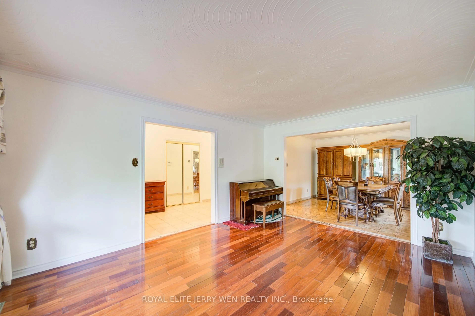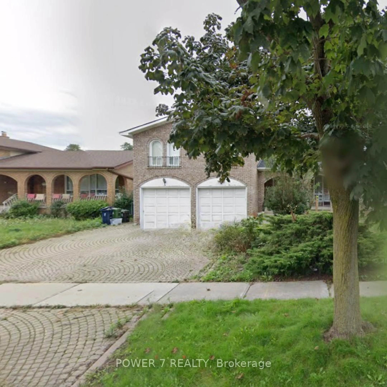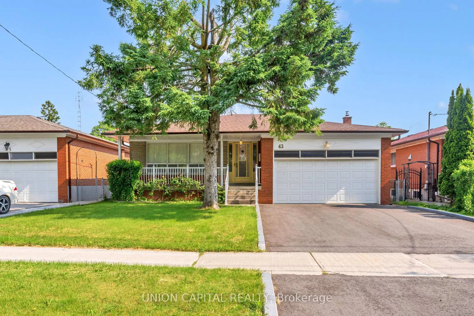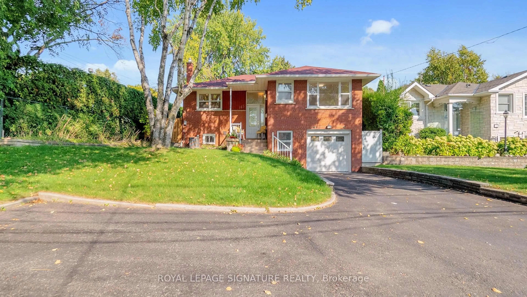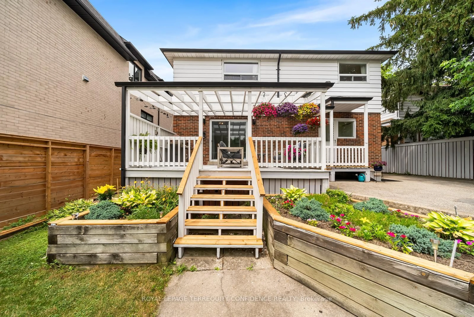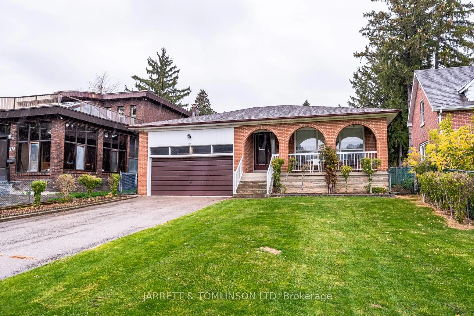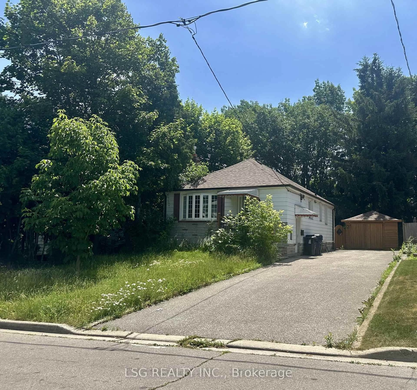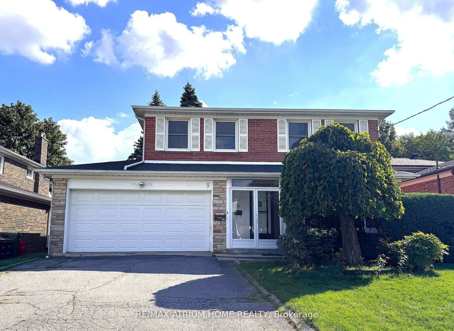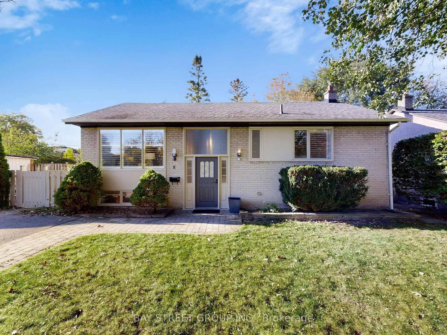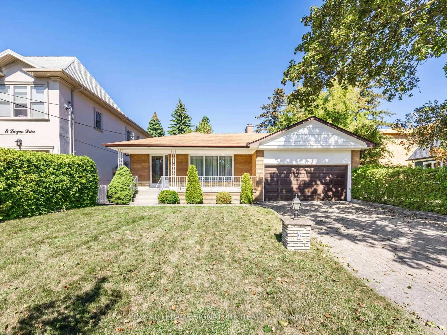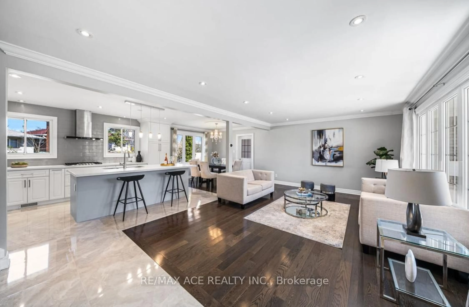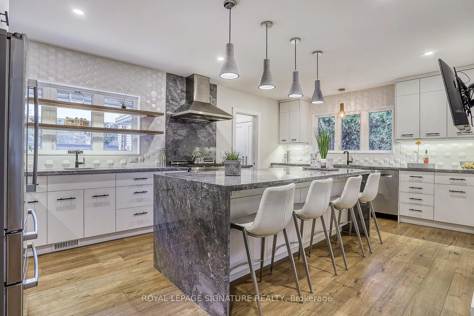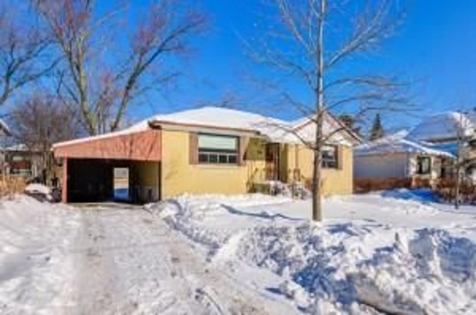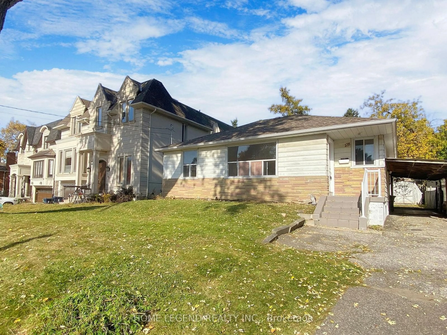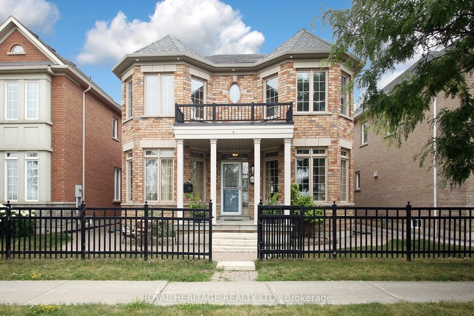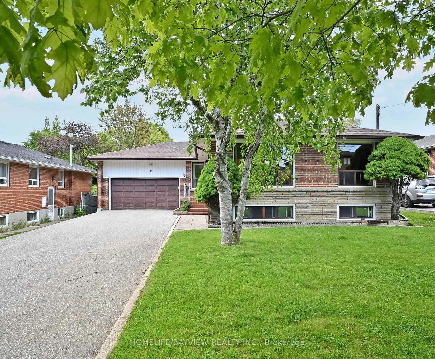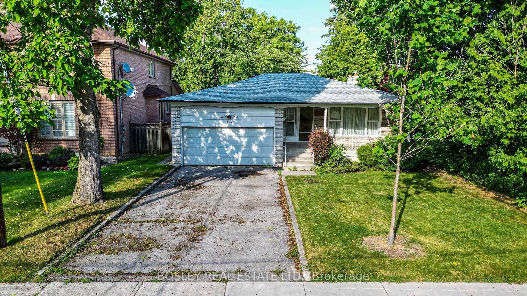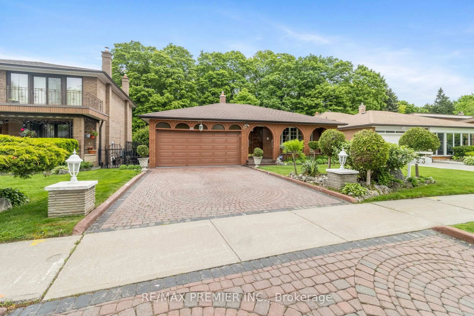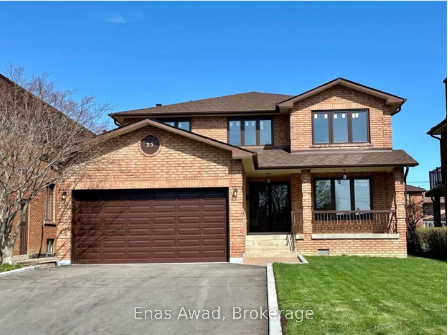2908 Victoria Park Ave, Toronto, Ontario M2J 4B1
Contact us about this property
Highlights
Estimated valueThis is the price Wahi expects this property to sell for.
The calculation is powered by our Instant Home Value Estimate, which uses current market and property price trends to estimate your home’s value with a 90% accuracy rate.Not available
Price/Sqft$674/sqft
Monthly cost
Open Calculator

Curious about what homes are selling for in this area?
Get a report on comparable homes with helpful insights and trends.
+14
Properties sold*
$1.3M
Median sold price*
*Based on last 30 days
Description
Spacious 5-Level Detached Back Split with Income Potential in Sought-After North York. Custom-built by an Italian builder in 1980, this solid home sits on an extra-deep 142.94 ft lot, in a high-demand neighborhood. Offering over 3,800 sq.ft. of total living space (2,475 + 1,327 finished basement), the property is ideal for large families or investors seeking strong rental income. Key Features, Layout: 4 + 4 bedrooms, 5 bathrooms, multiple living and dining areas.Two separate basement suites with private entrances (2 bedrooms, 1 bath, 1 kitchen each), sharing only laundry. Main living areas (Levels 1, 2, 3): spacious dining, living, family room, and 4 bedrooms including a master bedroom with 2 pcs ensuite. Updates: Roof shingles (2022), insulation (2019), A/C (2018), hardwood floors (2006), granite counters, renovated main bath (2009), brand new ground-floor bath (2025), new washer & dryer (2025), dishwasher, waterproof foundation, garage door, part of windows, central vaccum. Lifestyle & Income Potential, Vacancy & Tenancy: Level 4 (2-bed unit) is vacant; Level 5 (2-bed unit) currently tenanted at $1,500/month, tenant willing to stay. Outdoor Enjoyment: Backyard features a grape trellis with fragrant, wine-making grapes and a mature cherry tree. Location: Walk to top schools: Pleasant View and Sir John A McDonald Collegiate Institute, Seneca college, 39 TTC bus to Finch subway station, parks, Van Horne library and community centre, restaurants, shopping plazas. Perfect for extended families, multi-generational living, or as an investment with multiple rental streams. Move in and enjoy while tenants help pay your mortgage!
Property Details
Interior
Features
Main Floor
Living
4.85 x 3.6hardwood floor / Combined W/Dining / Picture Window
Dining
3.53 x 3.6Ceramic Floor / Moulded Ceiling / Window
Kitchen
5.53 x 4.13Family Size Kitchen / Granite Counter / W/O To Yard
Exterior
Features
Parking
Garage spaces 2
Garage type Attached
Other parking spaces 4
Total parking spaces 6
Property History
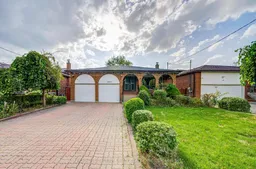 35
35