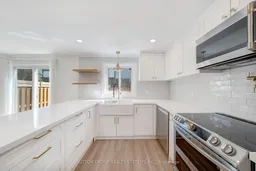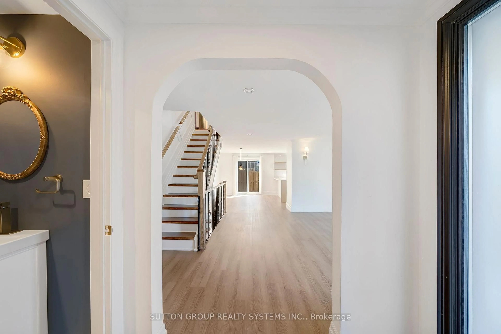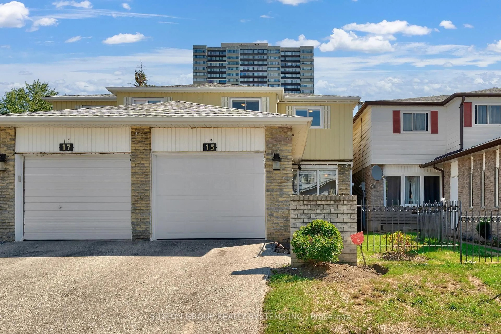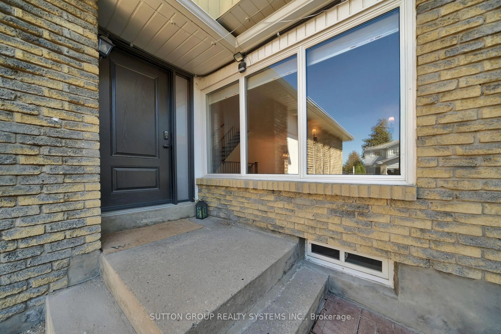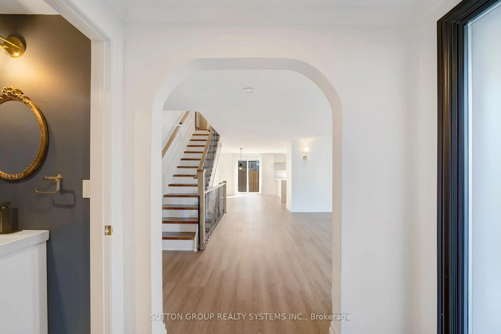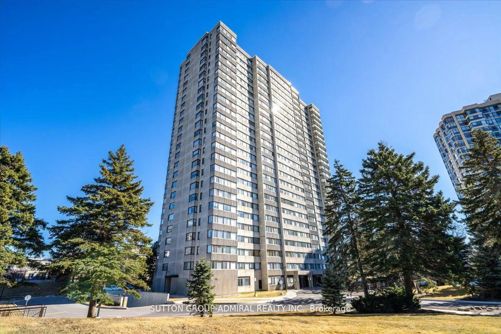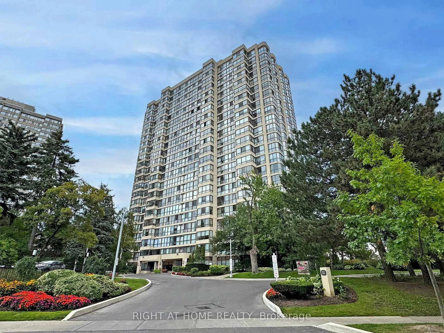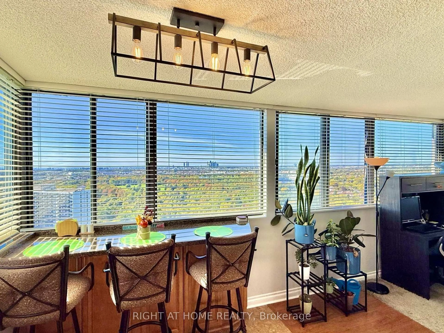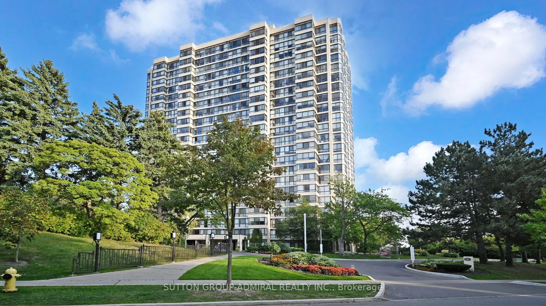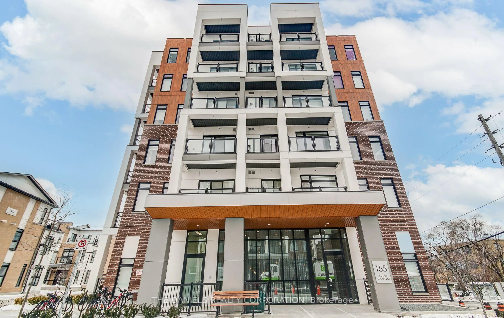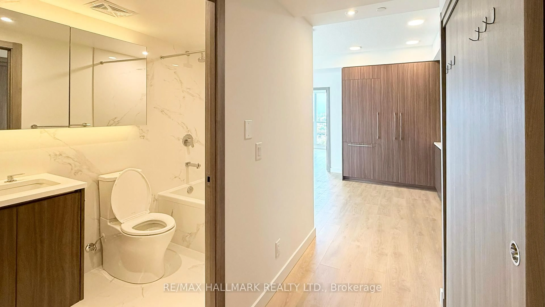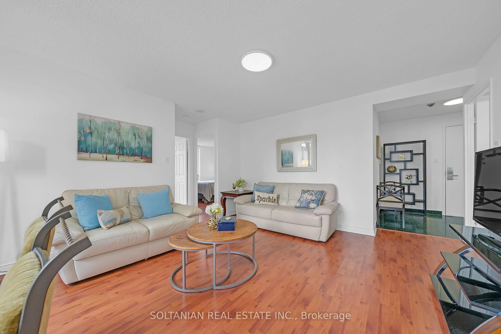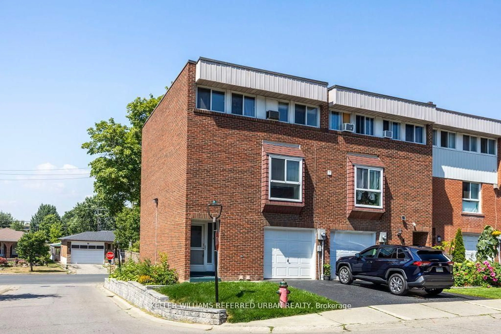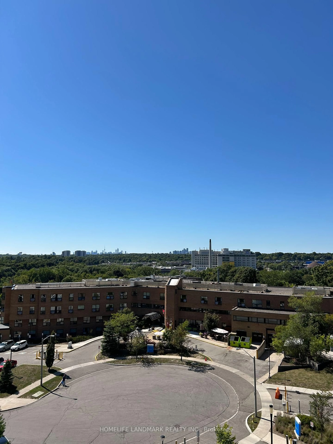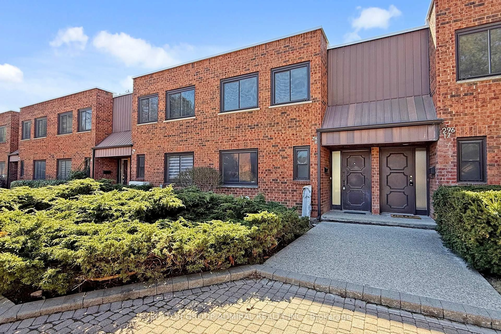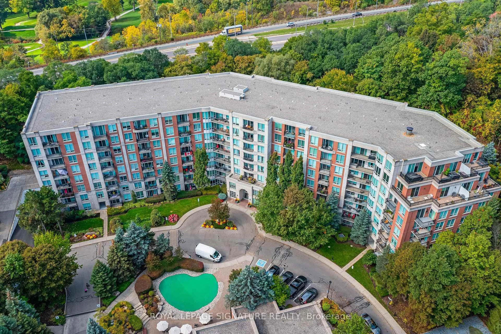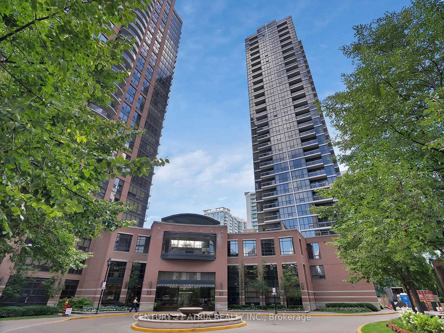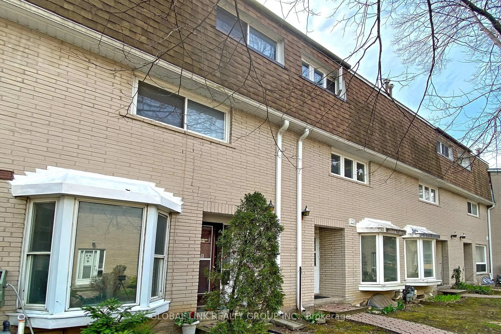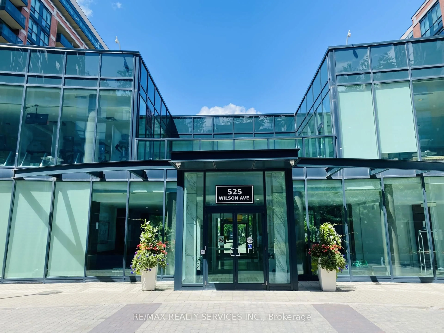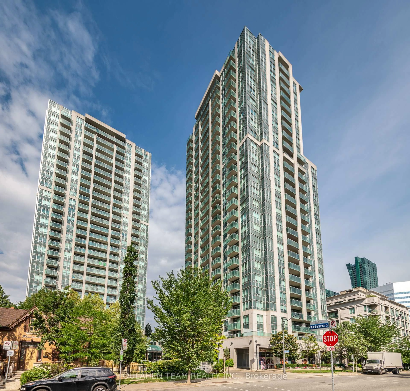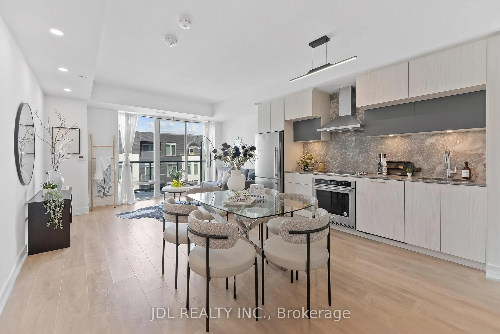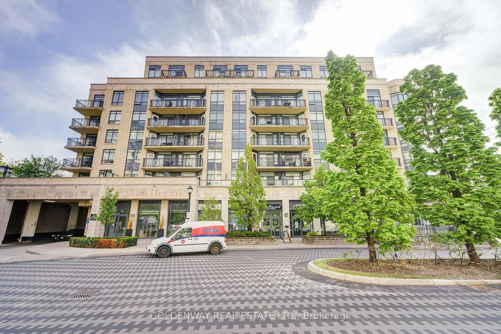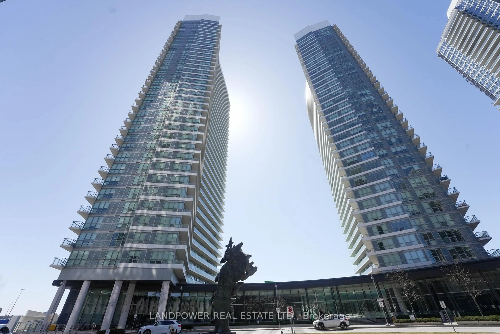15 Coach Liteway, Toronto, Ontario M2R 3J8
Contact us about this property
Highlights
Estimated valueThis is the price Wahi expects this property to sell for.
The calculation is powered by our Instant Home Value Estimate, which uses current market and property price trends to estimate your home’s value with a 90% accuracy rate.Not available
Price/Sqft$673/sqft
Monthly cost
Open Calculator

Curious about what homes are selling for in this area?
Get a report on comparable homes with helpful insights and trends.
+9
Properties sold*
$615K
Median sold price*
*Based on last 30 days
Description
Welcome to 15 Coach Liteway, a beautifully renovated 3+1 bedroom, 3 bathroom condo townhouse in the heart of North Yorks vibrant WestminsterBranson community. Every detail has been thoughtfully updated, including a sleek open-concept kitchen redesigned in 2024, modernized bathrooms with a rare main-floor powder room, and a fully finished basement perfect for a family lounge, home office, or guest retreat. Comfort and efficiency shine with a ductless heating and cooling system (2018), updated copper wiring, a new breaker panel, and a convenient 240V EV charger. Recent exterior upgrades include a new front door (2023), garage door (2024), and roof (Aug 2025), while the garage itself has been upgraded with slatwalls and durable PVC floor tiles. The private backyard is finished with low-maintenance turfideal for relaxing or entertaining without the upkeep. Nestled in a safe, family-friendly neighbourhood known for its parks, trails, and community centres, residents enjoy easy access to top-rated schools, local shopping, multicultural dining, and excellent transit with quick routes to Finch Station, York University, and major highways. Combining modern style with everyday convenience, this move-in ready home offers the perfect balance of urban energy and suburban comfort. This one won't last. Book your private tour today!
Property Details
Interior
Features
Main Floor
Kitchen
4.15 x 2.89Modern Kitchen / Open Concept / Stainless Steel Appl
Living
4.18 x 4.95Open Concept / Large Window / O/Looks Frontyard
Dining
4.15 x 3.0Open Concept / O/Looks Backyard / Walk-Out
Exterior
Parking
Garage spaces 1
Garage type Attached
Other parking spaces 1
Total parking spaces 2
Condo Details
Inclusions
Property History
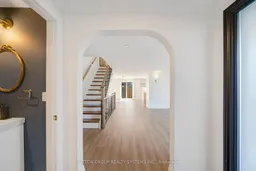 28
28