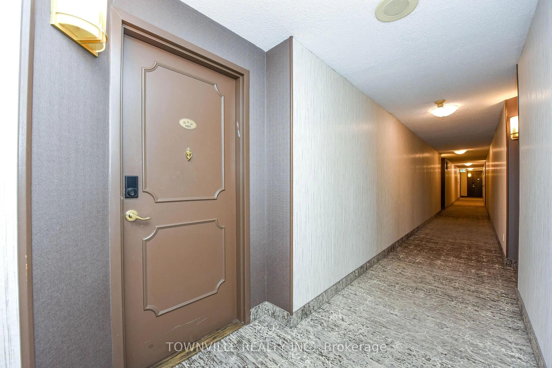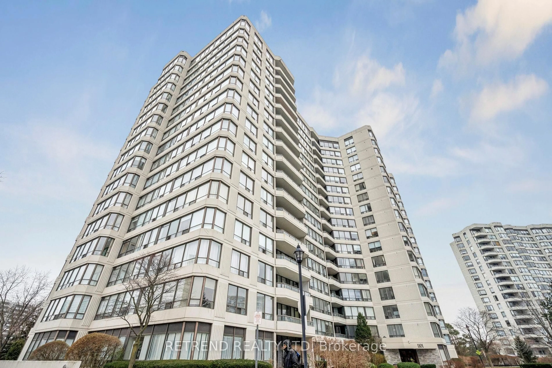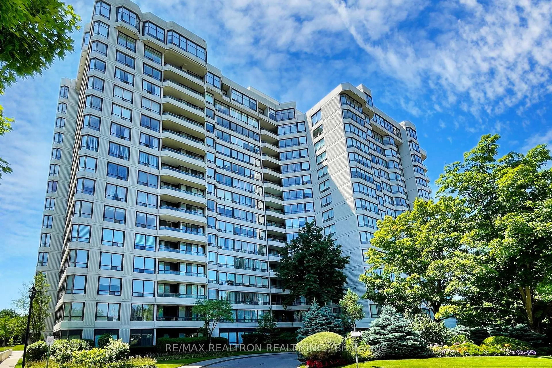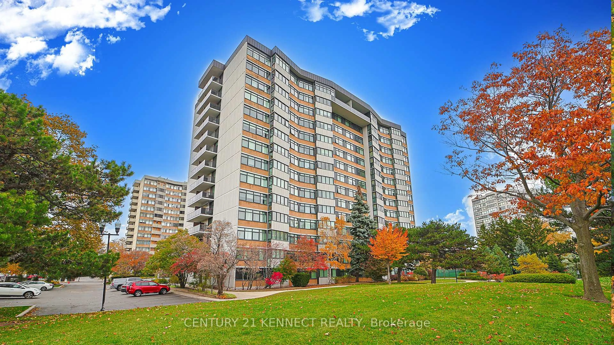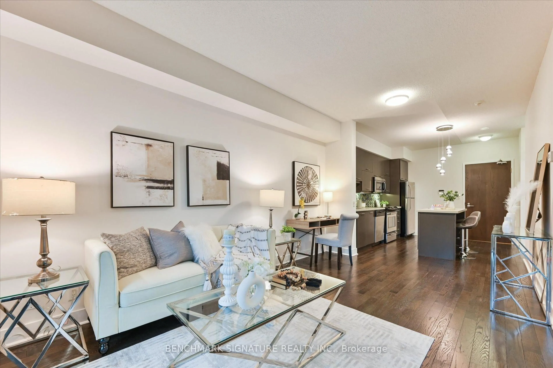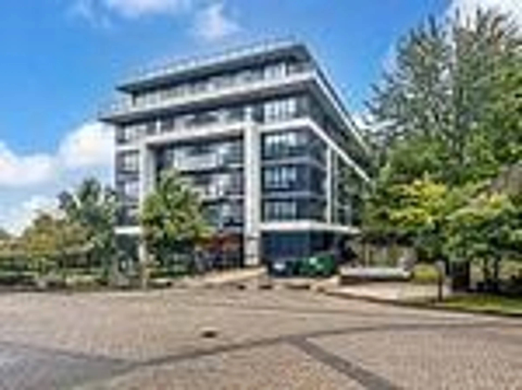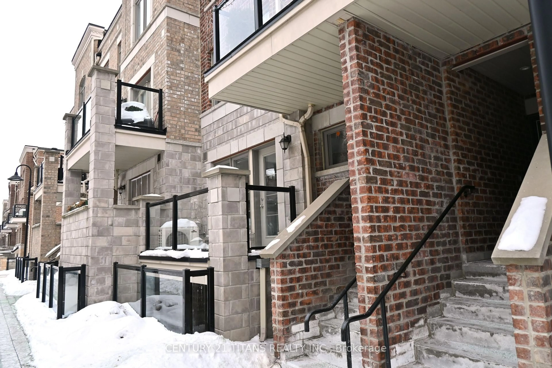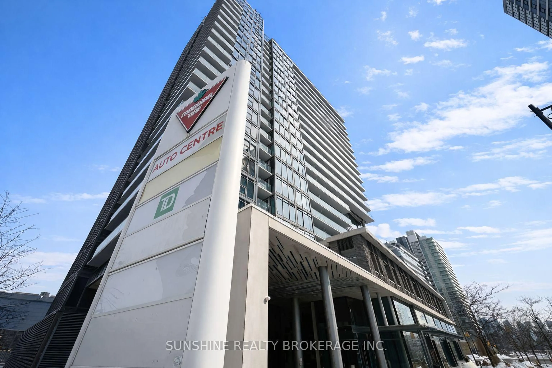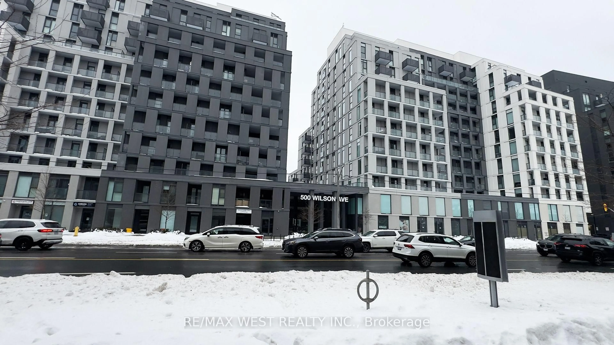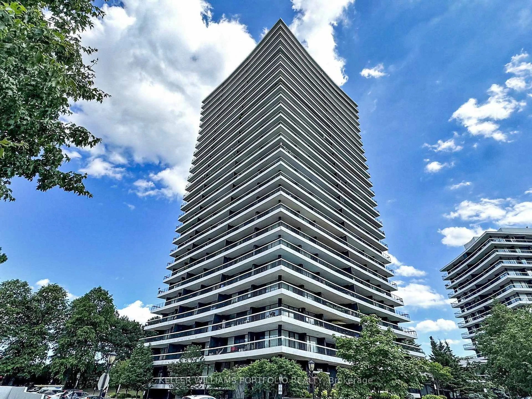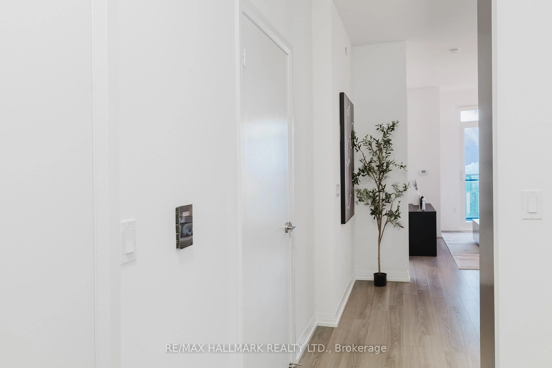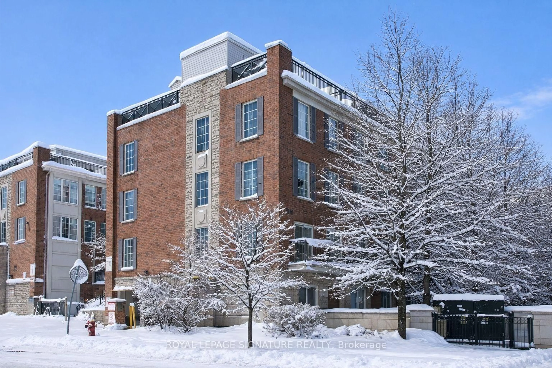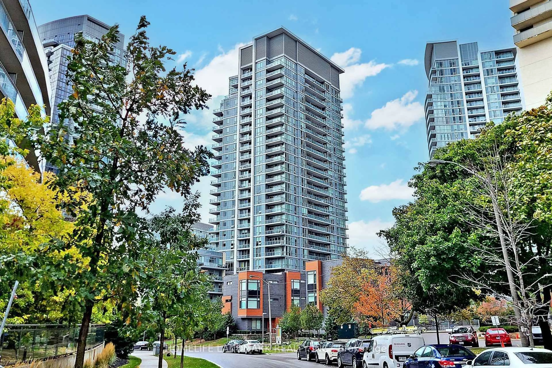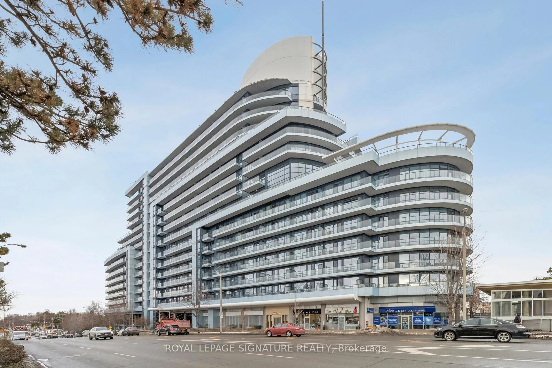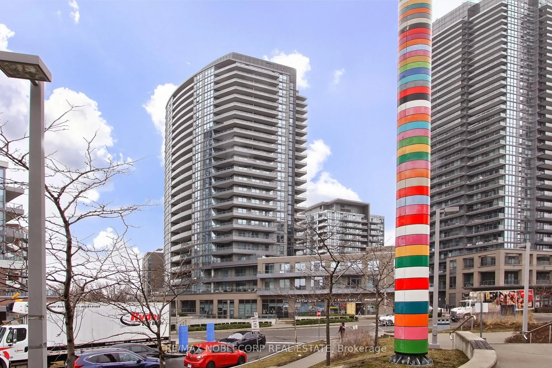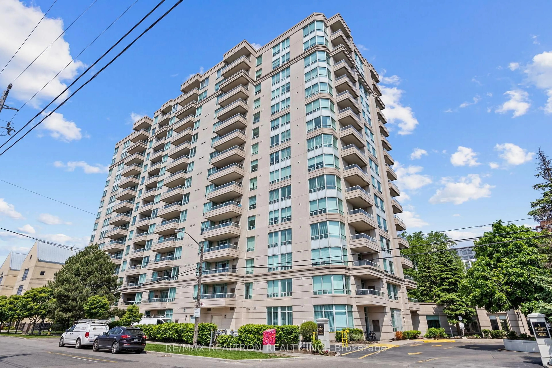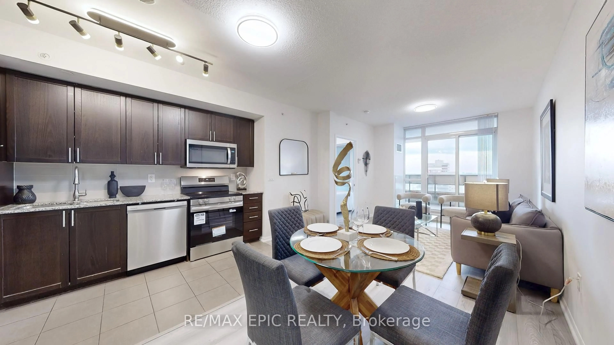Welcome to The Elegance at 131 Torresdale Ave in North York. Everyday this over 1200 sqft unit with unobstructed south view fills with sunrise and natural lights through large floor to ceiling windows. The unit is totally renovated and has beautiful laminate floor and pot lights throughout the unit. Tastefully Renovated kitchen with quartz countertops, porcelain tiles, stainless steel appliances and eat in kitchen space. It has 2 large bedrooms and a solarium that can be converted to 3rd bedroom! The primary bedroom is oversized with his and her closet with ensuite bathroom. Both bathrooms are tastefully renovated and have shower glass doors and custom-made vanities. There is an oversize walking pantry in the unit and laundry is covered inside of the kitchen. It has one exclusive parking space with large space for 2 cars. All heat, hydro, water, cable and unlimited high-speed internet included in the maintenance fees. Enjoy the building amenities of outdoor pool, gym, party room, outdoor Bbq, 24 hrs concierge, guest parking. It is steps away from parks, trails, and community center. Minutes to 401/404/407/Allen Rd/Yorkdale. Easy Access To TTC, Schools & Grocery Stores. Don't miss out!
Inclusions: Stainless Steel Fridge, Stove, Dishwasher, Microwave Rangehood, White Washer & Dryer, All Elf's, Some Window Coverings.
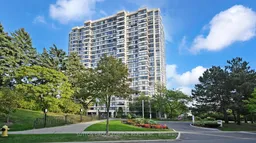 46
46

