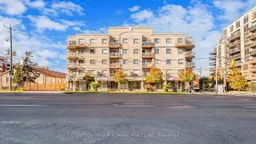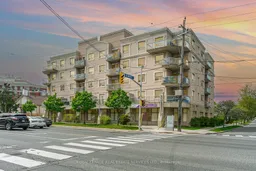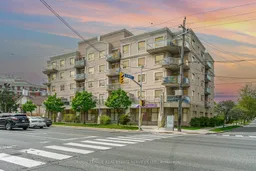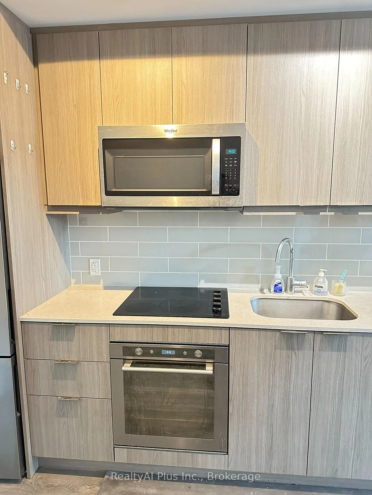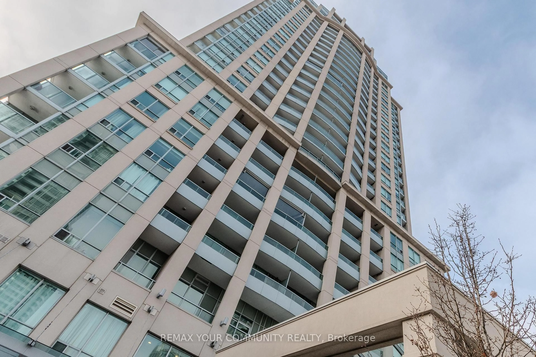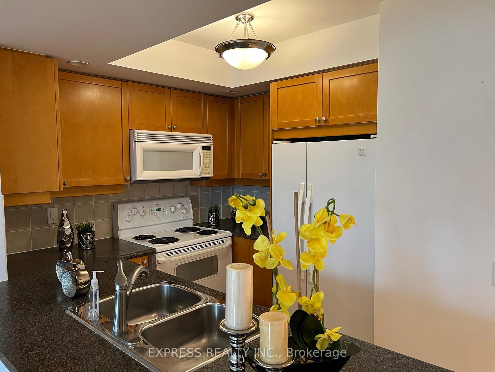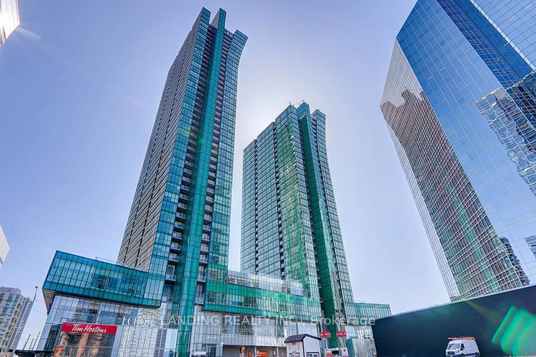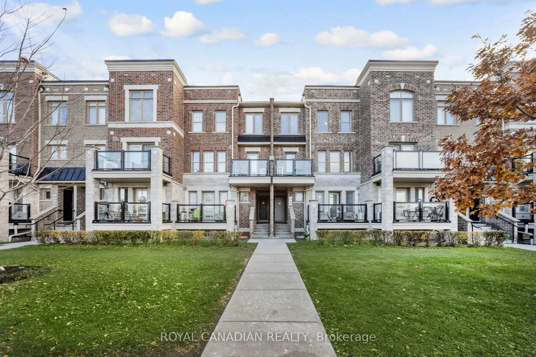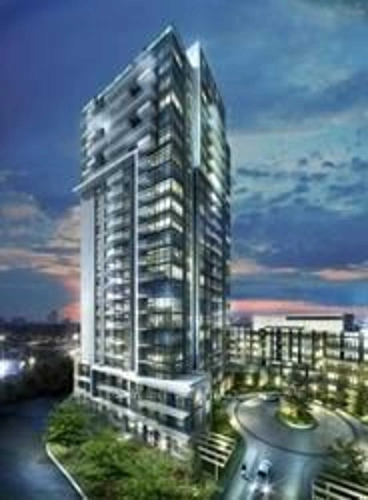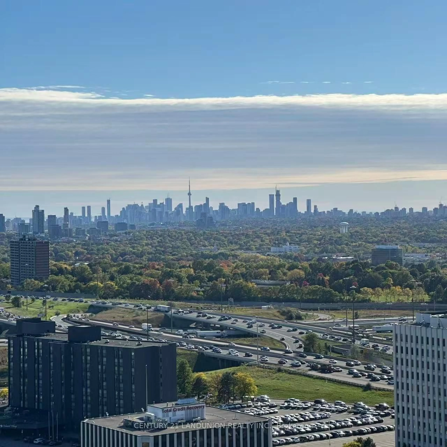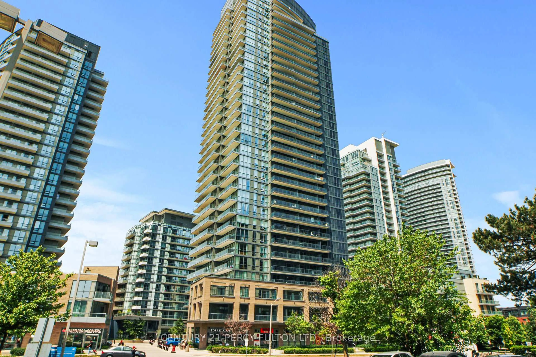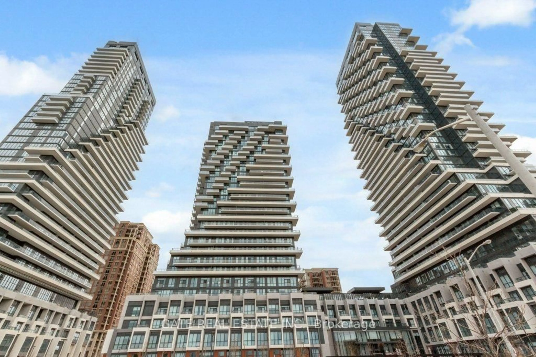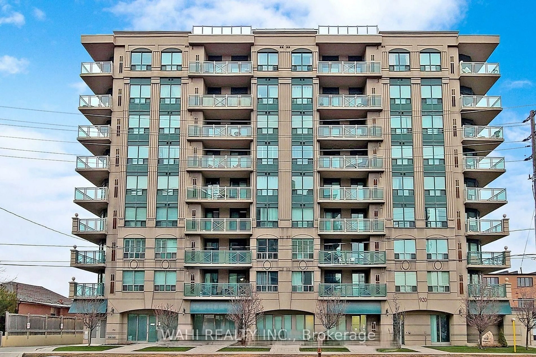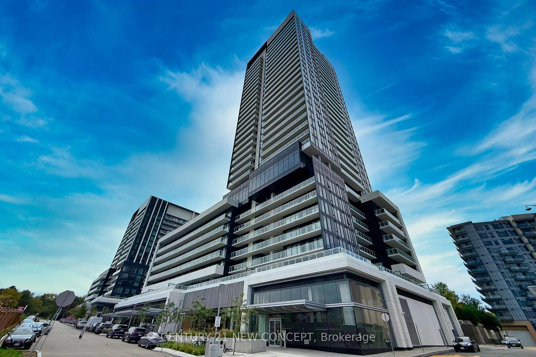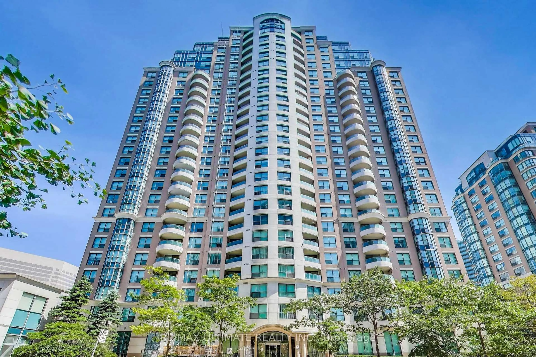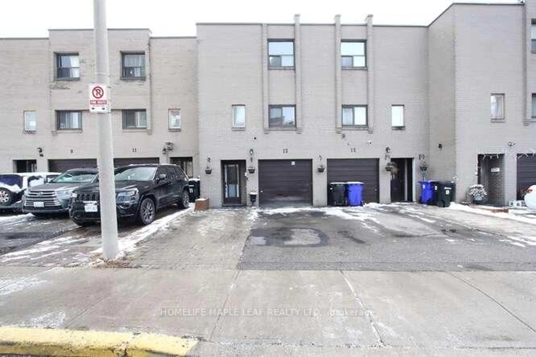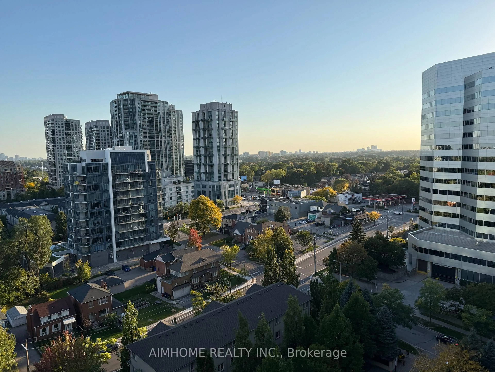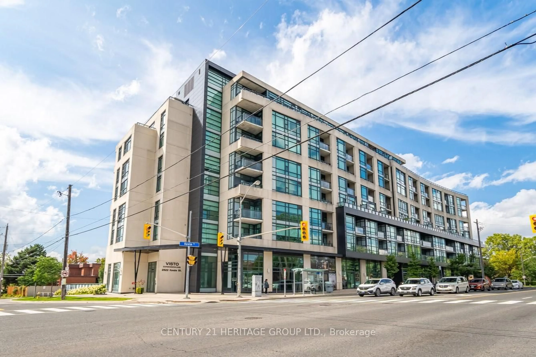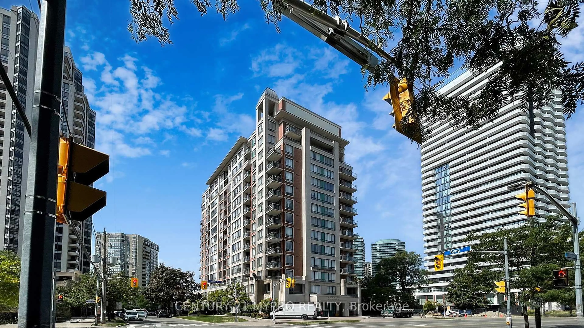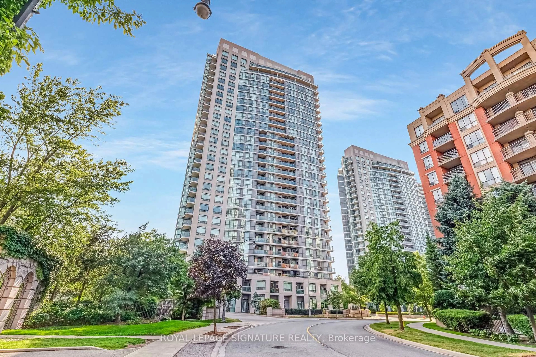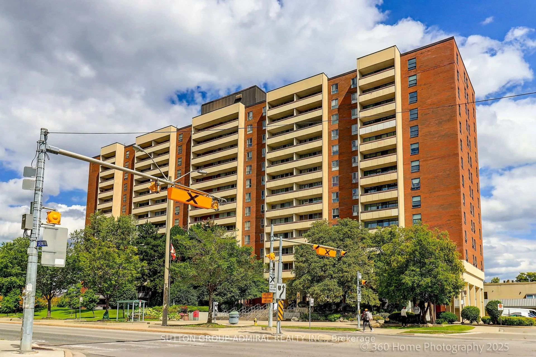Who needs skinny jeans to rock low-rise boutique energy? Welcome to 778 Sheppard Ave #303 - the ultimate quiet flex.From the moment you walk in, you'll feel instantly at home. The spacious foyer gives you room to breathe, dance, or just take a moment to lace up before heading out. Freshly painted in warm, neutral tones, this 2-bedroom, 2-bath suite radiates comfort and calm. The open-concept living and dining area features sleek laminate floors - stylish, but never trying too hard. Step out from the Dining room to your private balcony for a peaceful morning coffee or a laid-back evening unwind.The galley kitchen is smartly designed with plenty of cupboards and counter space, making cooking and entertaining a breeze.The primary bedroom features a large window, a 4-piece ensuite, and versatile space for your dream setup. The second bedroom? She's bright, cozy, and comes with a grande closet - aka "Lil' Sexy" for good reason.The split-bedroom layout gives just the right amount of privacy for roommates, guests, or a home office. Perfectly located in the heart of North York - with the TTC at your door, subway just steps away, concerts at Downsview Park, schools, shopping, and the legendary smoked meat from Wolfie's Delicatessen all within walking distance.With reasonable maintenance fees, solid fundamentals, and endless potential, this suite is move-in ready or waiting for your personal touch. Follow this Sheppard - your next chapter starts here.
Inclusions: Kitchen Appliances including Fridge, Stove, Fanhood and Dishwasher; Washer and Dryer, Electric Light Fixtures, Flooring where laid, Taps/Knobs/Faucets, Fixed Mirrors,1 Parking Space and 1 Storage Locker. Some pictures are virtually staged for furniture placement ideas.
