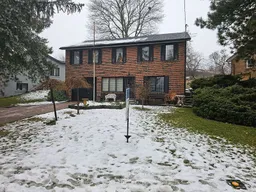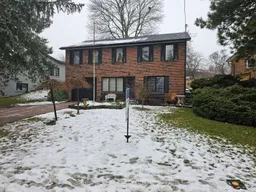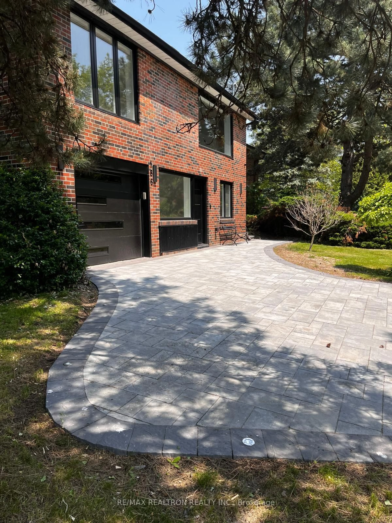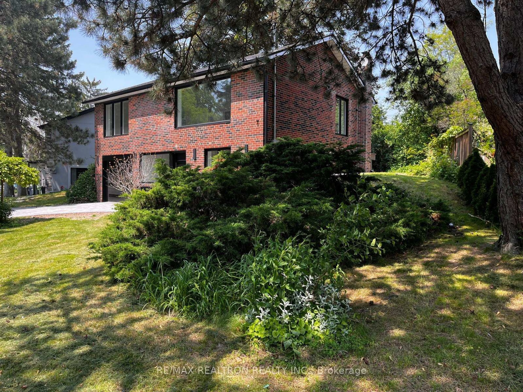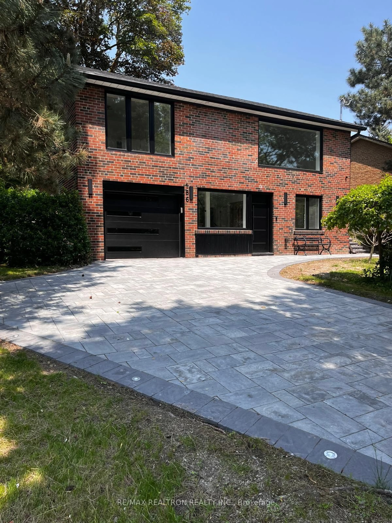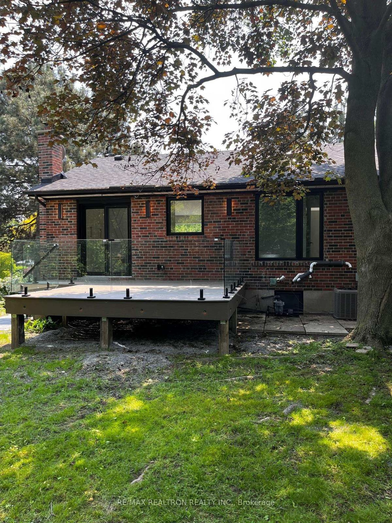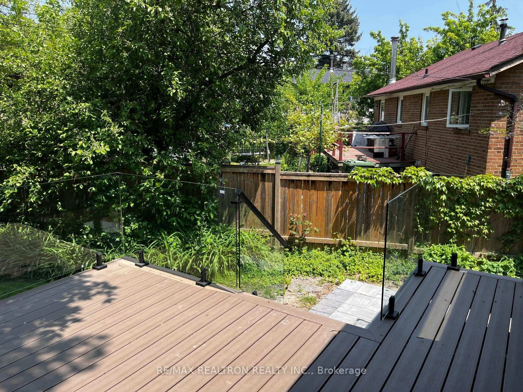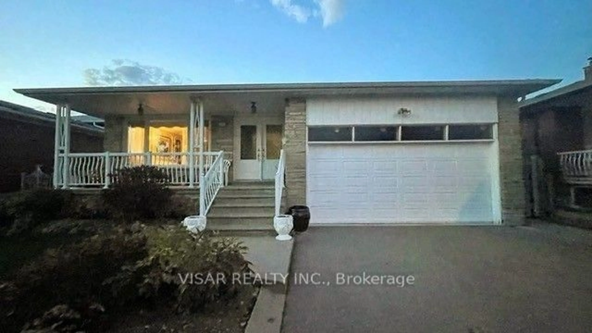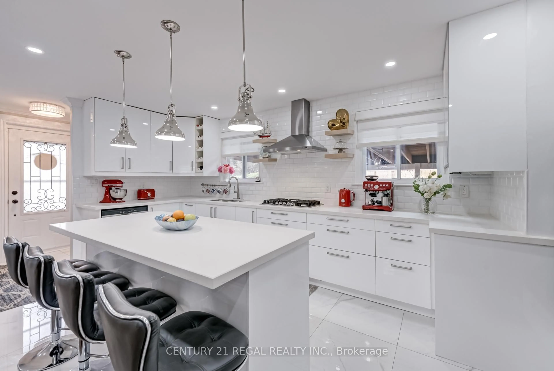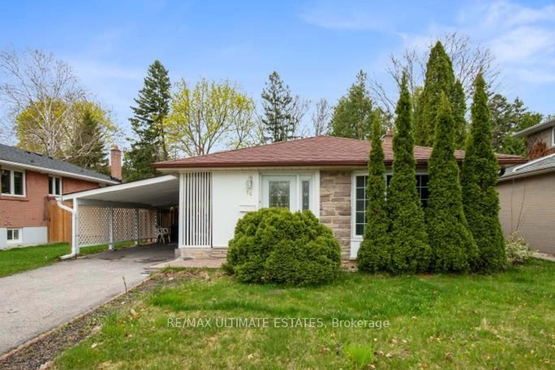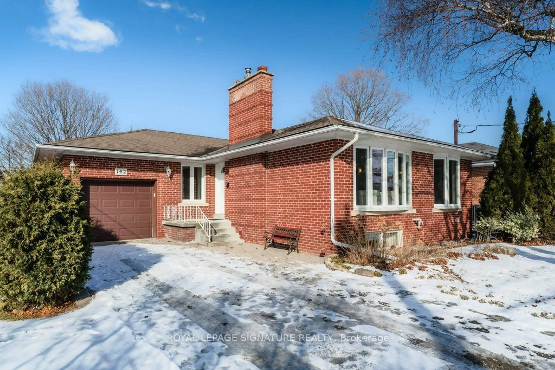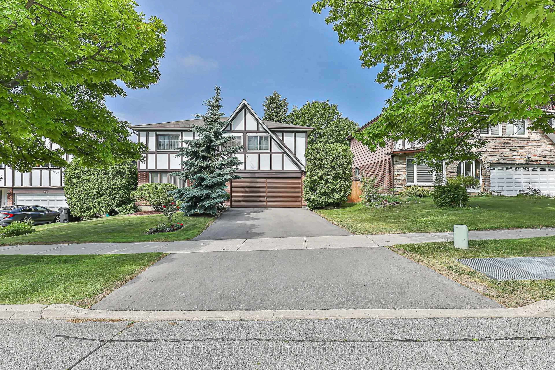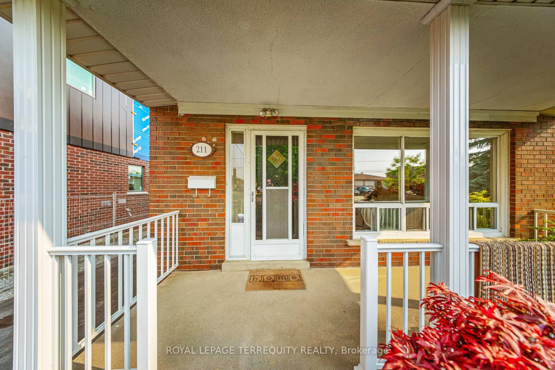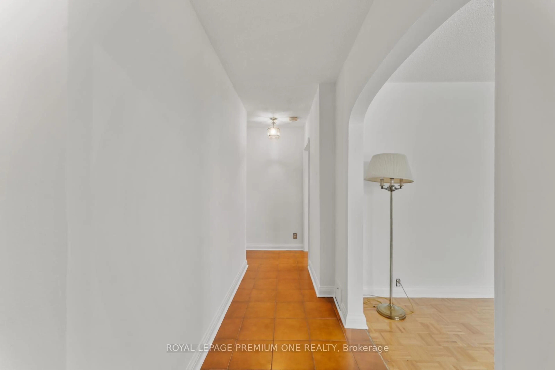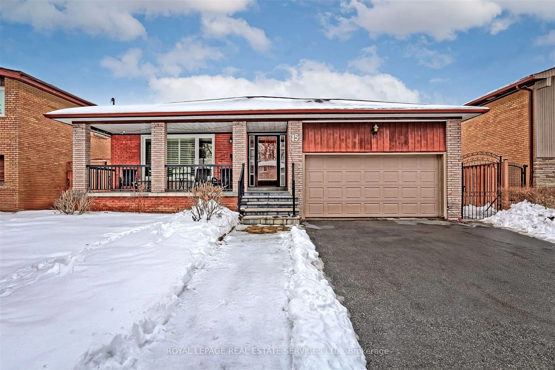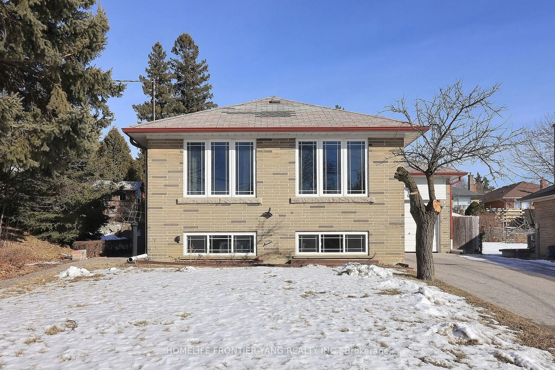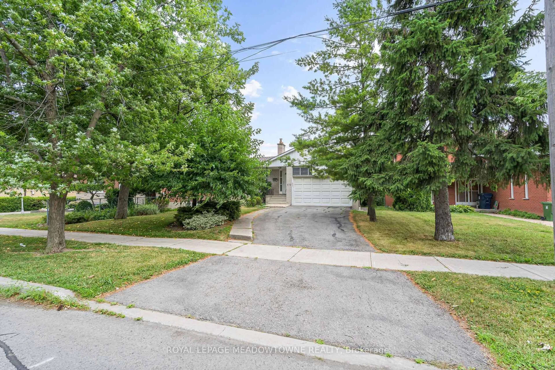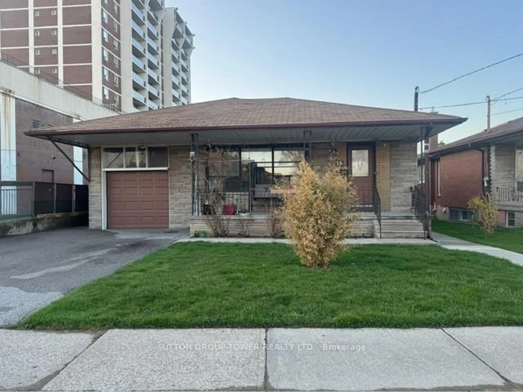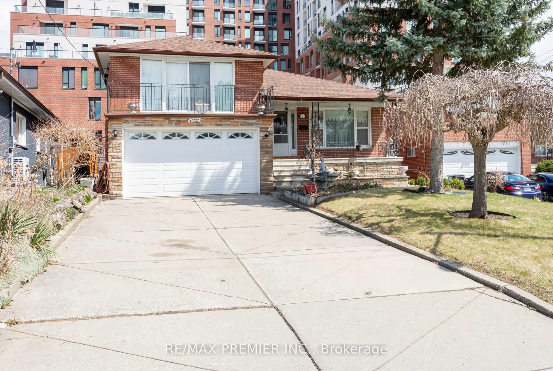186 Sweeney Dr, Toronto, Ontario M4A 1V4
Contact us about this property
Highlights
Estimated valueThis is the price Wahi expects this property to sell for.
The calculation is powered by our Instant Home Value Estimate, which uses current market and property price trends to estimate your home’s value with a 90% accuracy rate.Not available
Price/Sqft$1,180/sqft
Monthly cost
Open Calculator

Curious about what homes are selling for in this area?
Get a report on comparable homes with helpful insights and trends.
+6
Properties sold*
$1.7M
Median sold price*
*Based on last 30 days
Description
Welcome to 186 Sweeney Drive -The House of Windows.This fully renovated gem is a stunning showcase of modern design and thoughtful functionality, perfectly situated in the highly sought-after Victoria Village community in Toronto. Just steps from the East Don Trail and only 15 minutes to Downtown, this home offers an exceptional lifestyle in an unbeatable location.Inside, expansive windows flood the space with natural light, creating bright, open, and inviting living areas with an airy feel throughout. Notable features include:-High-performance foam insulation for energy efficiency and year-round comfort.-Engineered hardwood flooring that seamlessly connects the living spaces, adding both warmth and durability.-9-foot ceilings with sleek strip lighting that enhance the home's spacious, modern vibe.-At the heart of the home is a beautifully designed kitchen featuring premium white GE Café appliances with Wi-Fi connectivity offering timeless elegance and smart convenience at your fingertips.The home is fully equipped with a smart home system, including:-A smart thermostat for optimal climate control-Integrated Bluetooth speakers for effortless entertainment-Security cameras for peace of mind-Step outside to a stylish glass patio, perfect for entertaining or simply enjoying a peaceful retreat surrounded by greenery. Additional upgrades:-A newly installed interlocked driveway with elegant underground lighting for added curb appeal and safety-A dedicated EV charging outlet, supported by a 200 Amp electrical panel, catering to modernand future needs-The House of Windows is a perfect blend of luxury, technology, and thoughtful design offering a truly elevated living experience. PUBLIC OPEN HOUSE SAT & SUN 21ST,22ND JUNE
Property Details
Interior
Features
Lower Floor
Laundry
2.55 x 1.552nd Br
4.2 x 3.5Closet / Window / hardwood floor
3rd Br
3.67 x 3.27Closet / Window / Heated Floor
Exterior
Features
Parking
Garage spaces 1
Garage type Attached
Other parking spaces 4
Total parking spaces 5
Property History
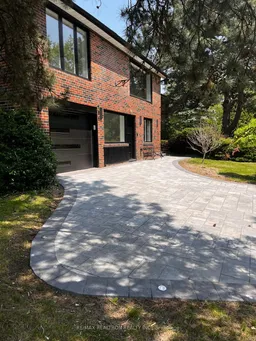 38
38