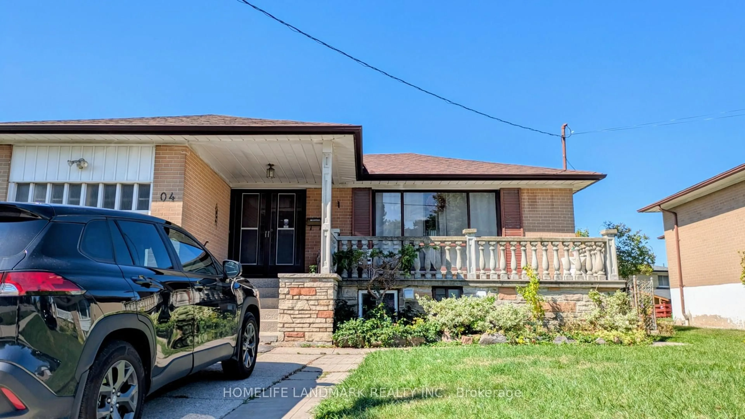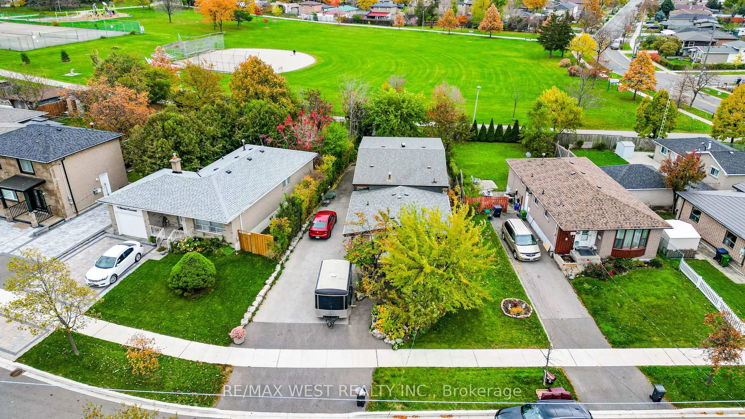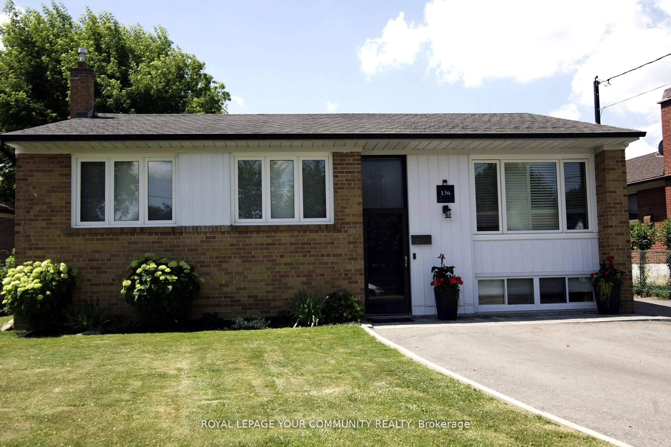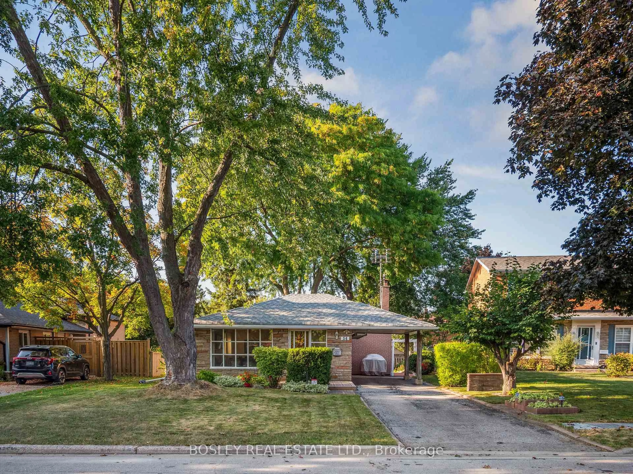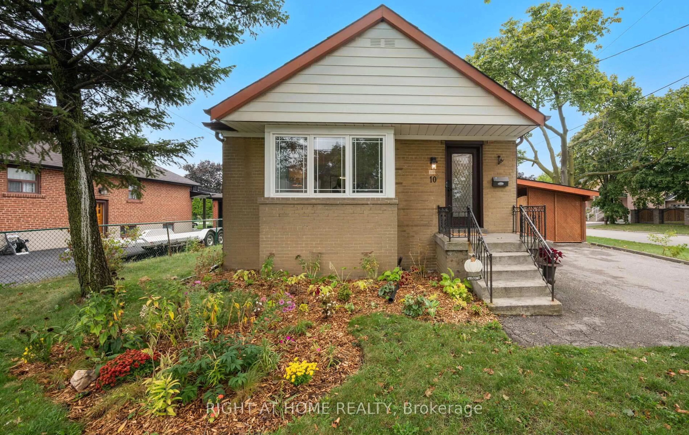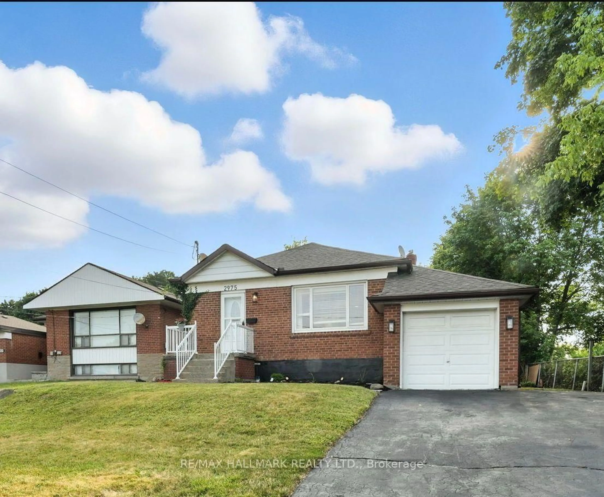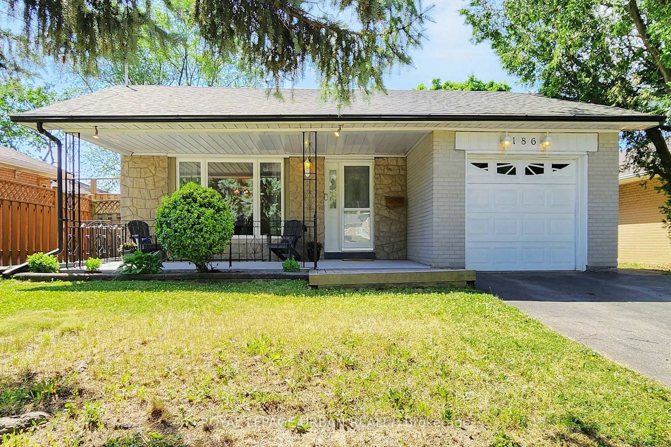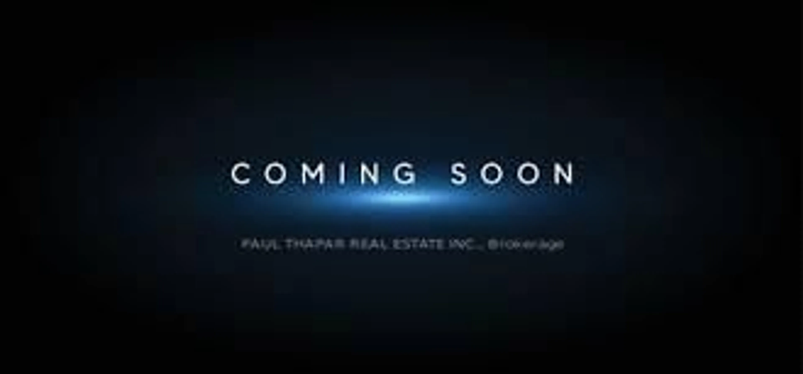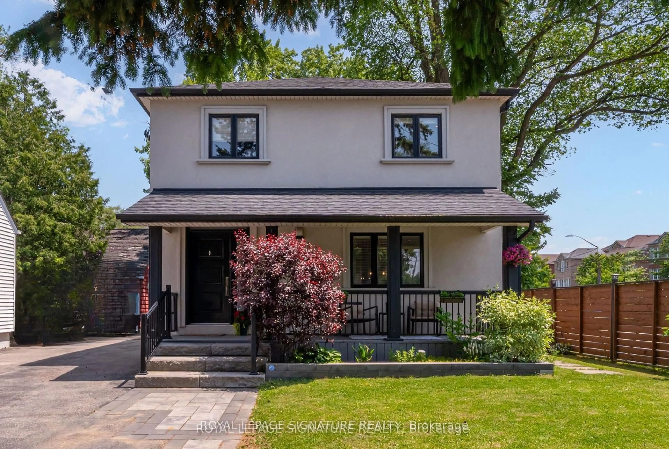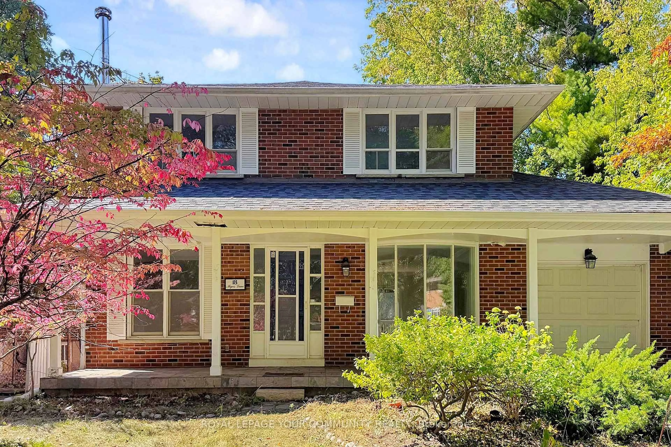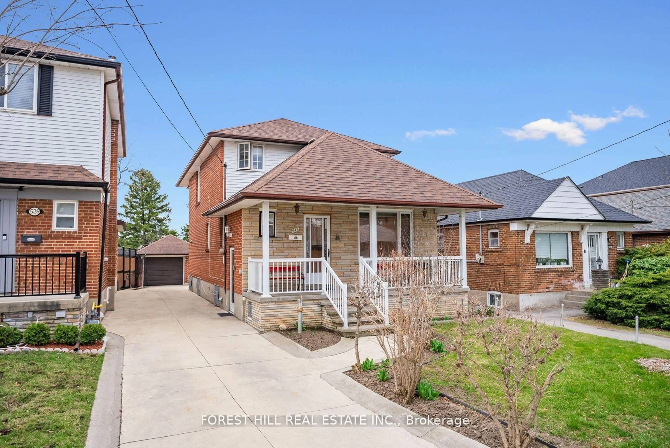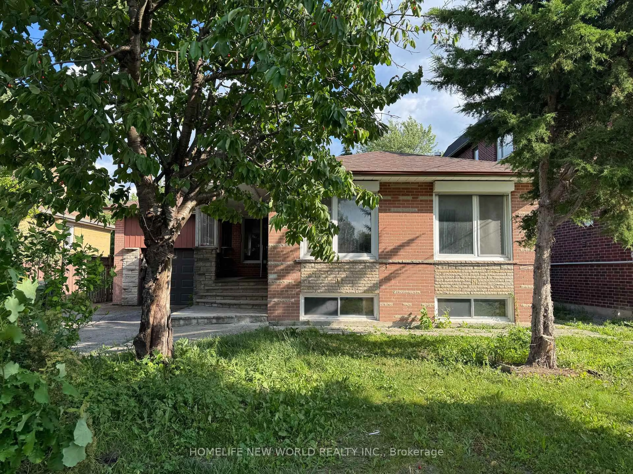Welcome to this large and spacious bungalow situated on a 50ft lot! With a separate side entrance leading to an expansive lower-level living area, this residence is ideal for both privacy and entertaining. The main level features a bright living area overlooking a covered front porch, alongside a dining area with sliding patio doors that lead to a delightful balcony and a separate eat-in kitchen. Three spacious bedrooms including a primary suite with a convenient 2-piece ensuite. The lower level features a large family room enhanced by a wood fireplace and wet bar, as well as an additional kitchen, separate recreational room, 1x4pc. common bathroom and laundry room with ample storage. This home is designed for the whole family with lots of space for everyone. Complete with an attached two car garage and a spacious private driveway. Convenient multiple bathrooms throughout the home. Private fenced yard and mature gardens offer a tranquil outdoor retreat. Don't miss this opportunity to modernize and add your personal touches to this inviting home! Extras: Roof (2019); Basement Bathroom (2024); A/C (2023); Listing Brokerage/Seller do not warrant any retrofit status for basement/second kitchen(s); Property is being sold in "as is" condition.
Inclusions: Refer to Schedule B
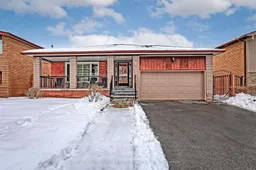 24
24

