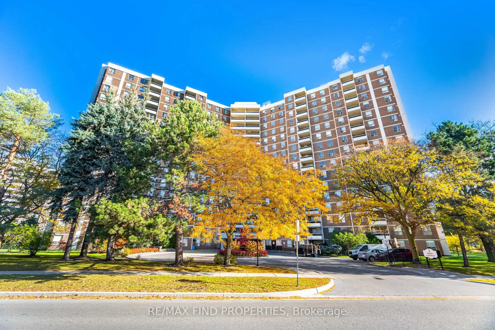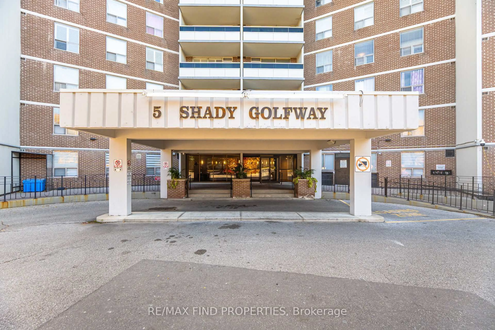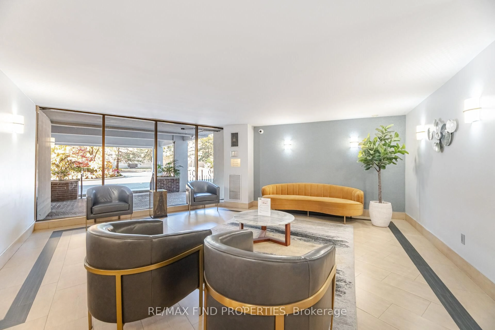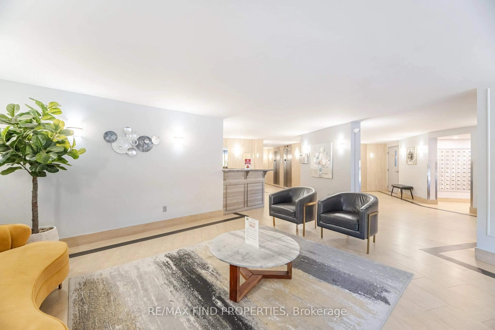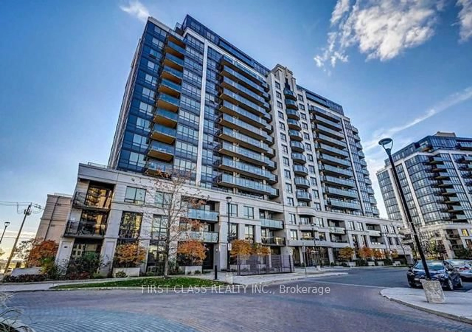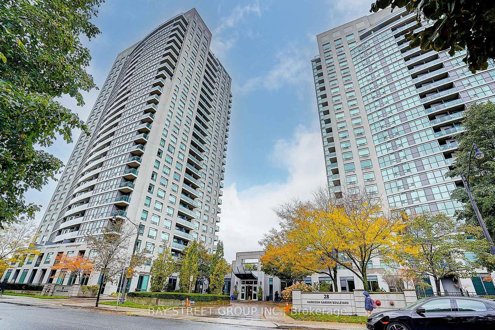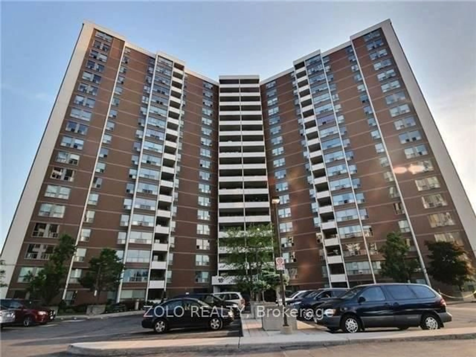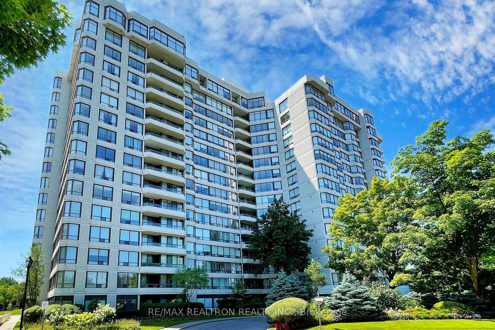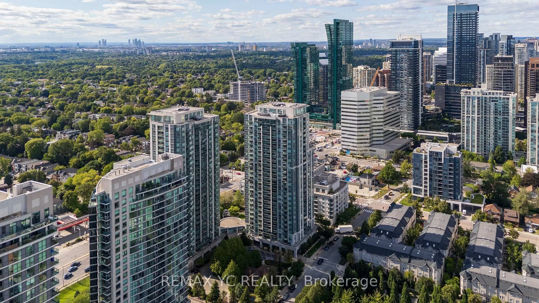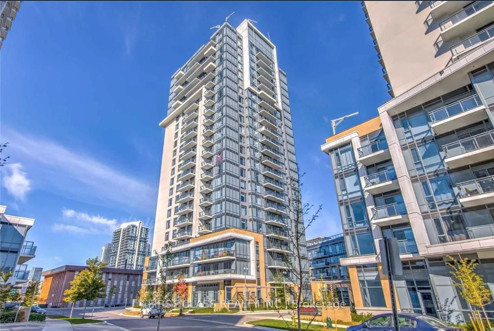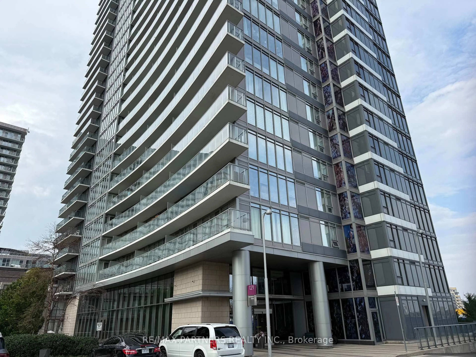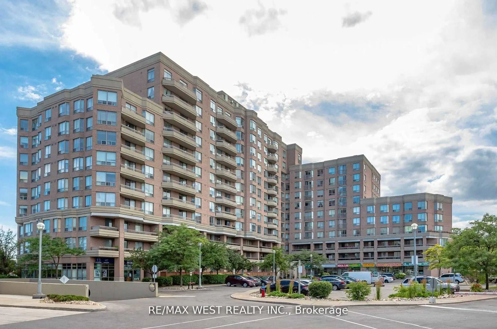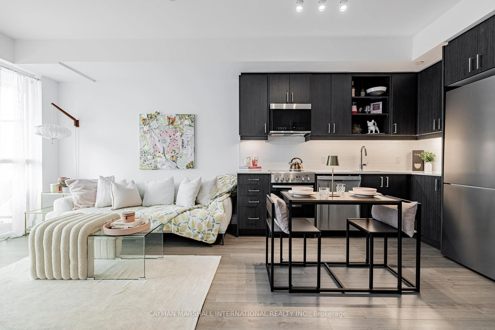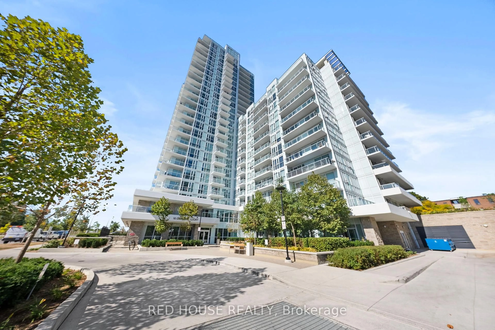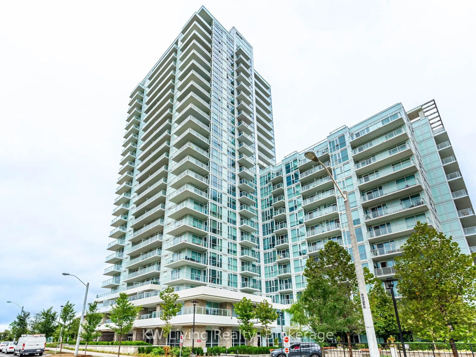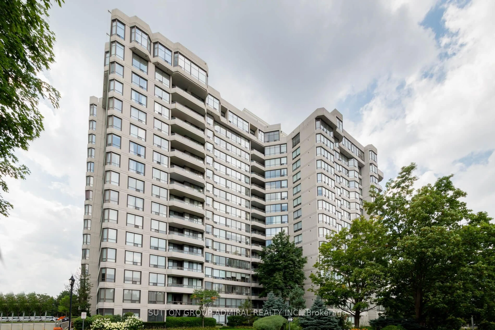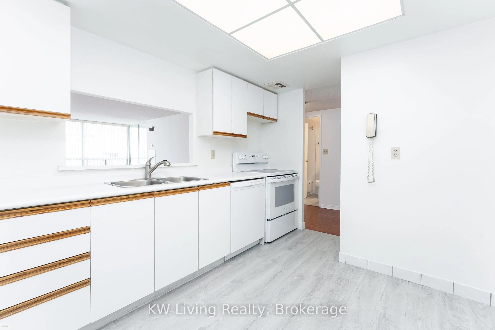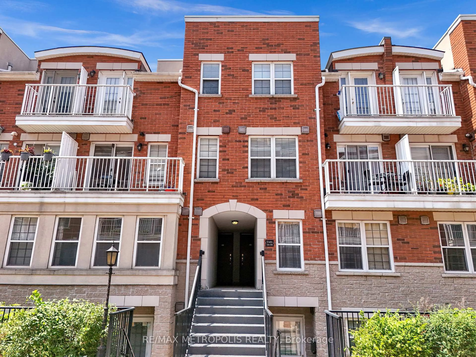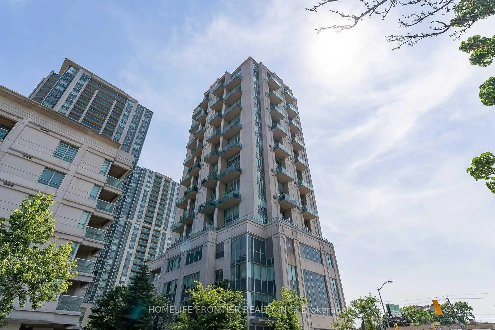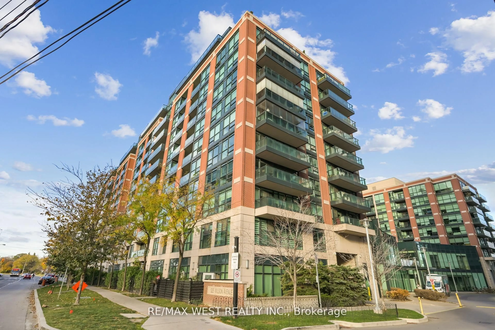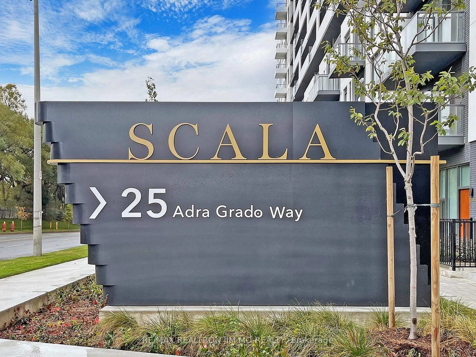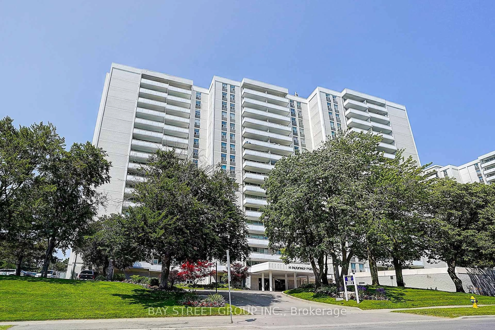5 Shady Gfwy #301, Toronto, Ontario M3C 3A5
Contact us about this property
Highlights
Estimated valueThis is the price Wahi expects this property to sell for.
The calculation is powered by our Instant Home Value Estimate, which uses current market and property price trends to estimate your home’s value with a 90% accuracy rate.Not available
Price/Sqft$481/sqft
Monthly cost
Open Calculator

Curious about what homes are selling for in this area?
Get a report on comparable homes with helpful insights and trends.
+3
Properties sold*
$660K
Median sold price*
*Based on last 30 days
Description
I am excited to share the details of a beautifully renovated, spacious 3-bedroom condominium available in the highly desirable North York area. This unit offers approximately 1,100 sq. ft. of living space and features a bright, sunny North East exposure. The layout includes an L-shaped living and dining area - laminate flooring with a walk-out balcony, large bedrooms - laminate flooring. The property also includes ensuite laundry room with storage. This is an excellent location for quick access to transportation and amenities:*Transit: **Quick access to the TTC, DVP, and HWY 401. Approximately 20 minutes to Downtown and 10 minutes to Midtown. *Community: * Located in a family-oriented community, close to hospitals, schools, and essential amenities. Minutes from Linkwood Lane Parkette and Flemingdon Park Golf Club. The building is very well managed and offers an impressive list of amenities, including a fitness area, swimming pool, sauna, parking garage, and security guard. Maintenance fees are inclusive of Heat, Hydro, Water, Common Elements, Building Insurance, a Premium Cable Package, and Wi-Fi. Perfect suite for a young family. Move in and enjoy your new home. PLEASE NOTE SOME PICTURES ARE VIRTUALLY STAGED
Property Details
Interior
Features
Flat Floor
Living
5.7 x 3.5Laminate / Large Window
Dining
3.7 x 3.4Laminate
Kitchen
4.2 x 3.6Laminate / Stainless Steel Appl / Renovated
Primary
4.6 x 3.35Laminate / Closet / Window
Exterior
Features
Parking
Garage spaces 1
Garage type Underground
Other parking spaces 0
Total parking spaces 1
Condo Details
Amenities
Indoor Pool, Recreation Room, Exercise Room, Sauna
Inclusions
Property History
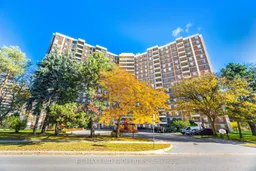 31
31