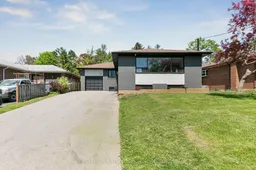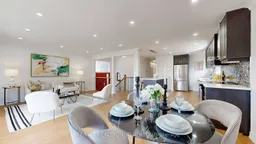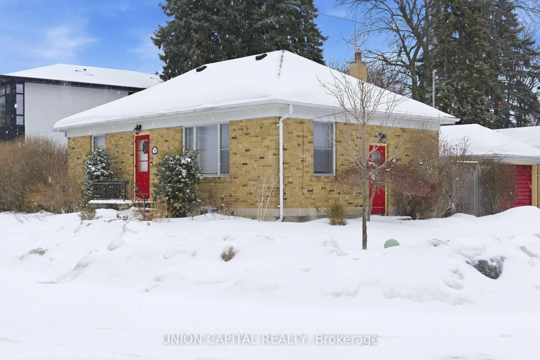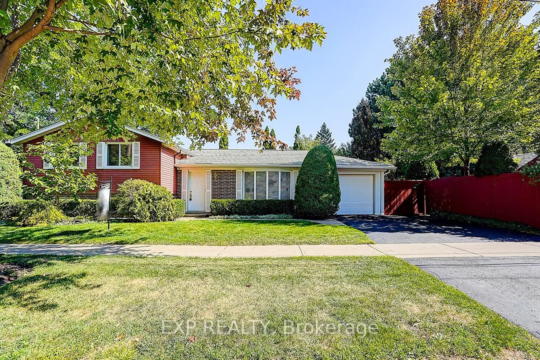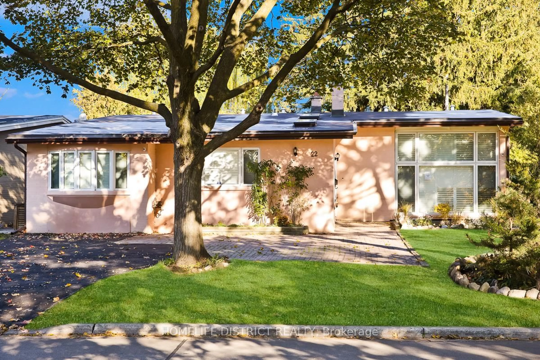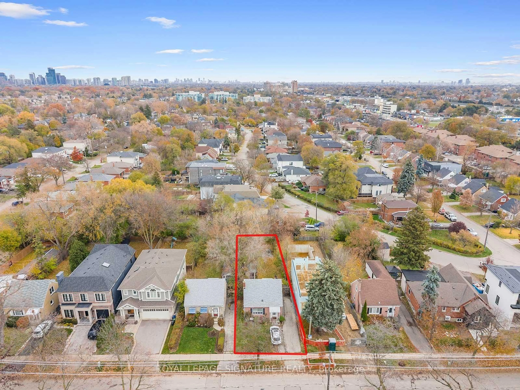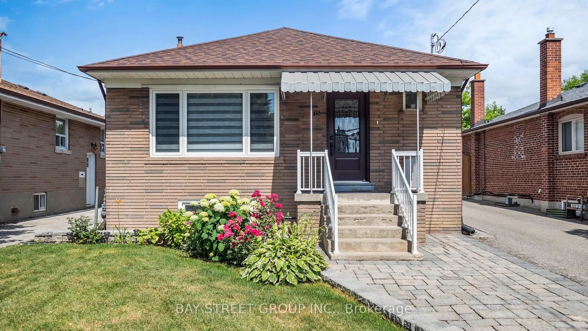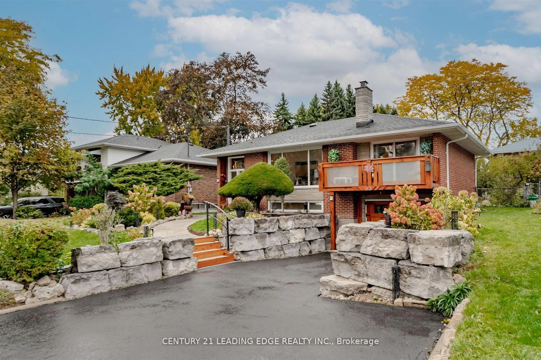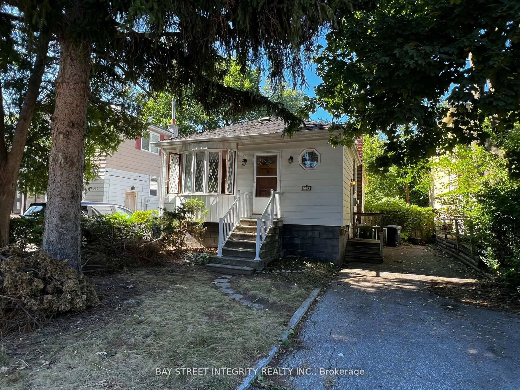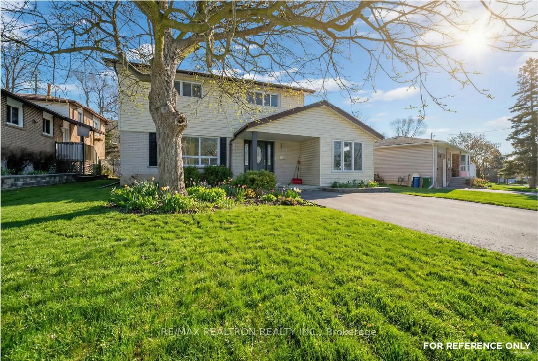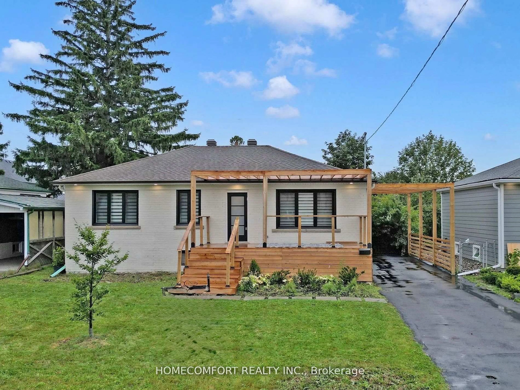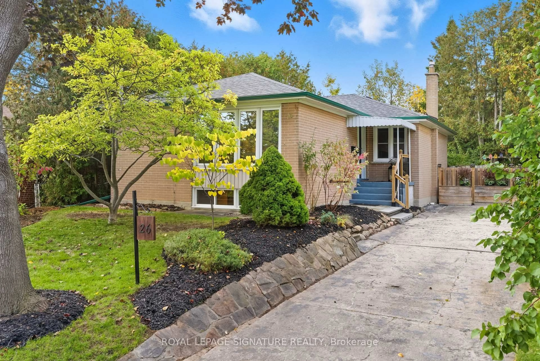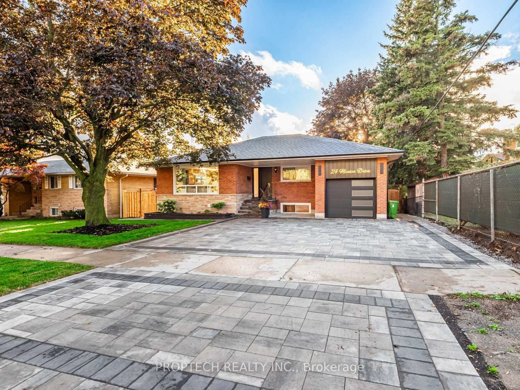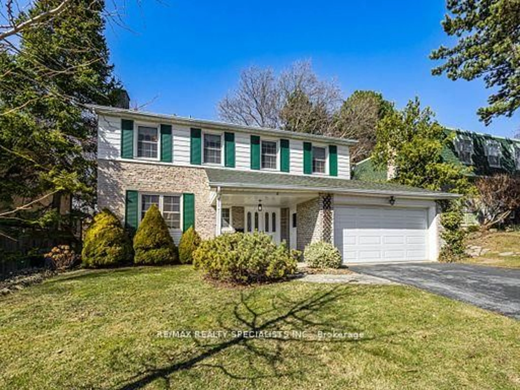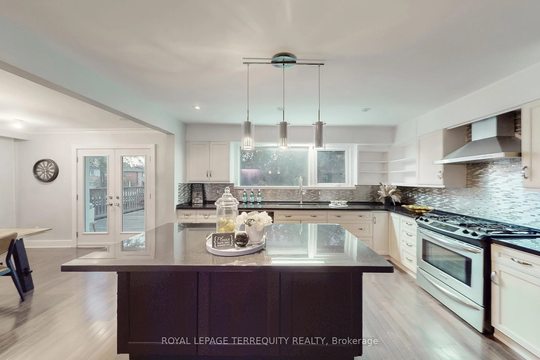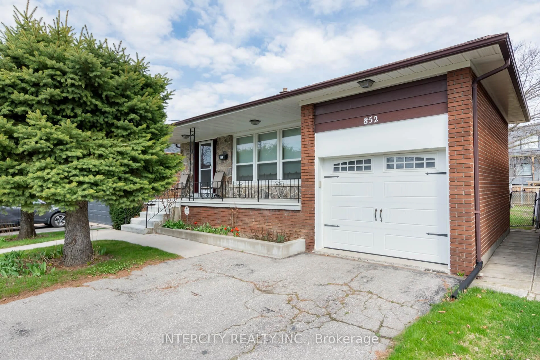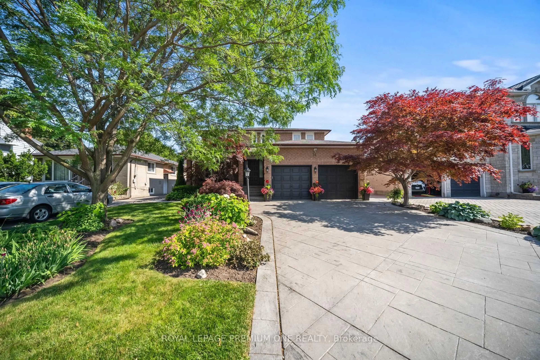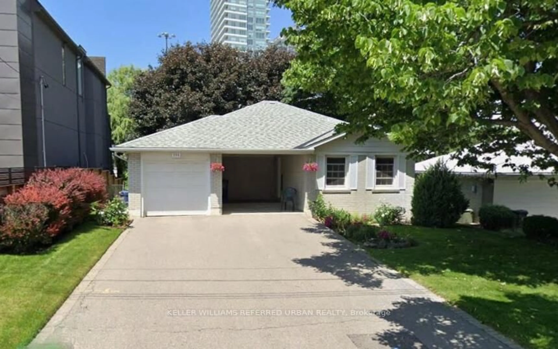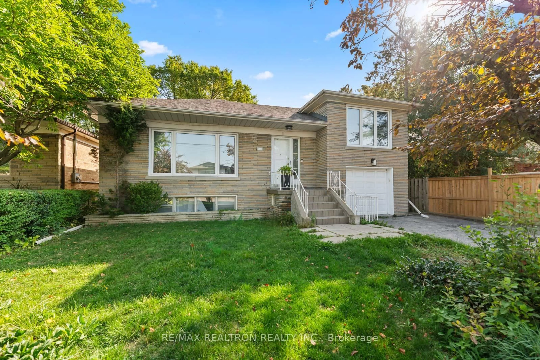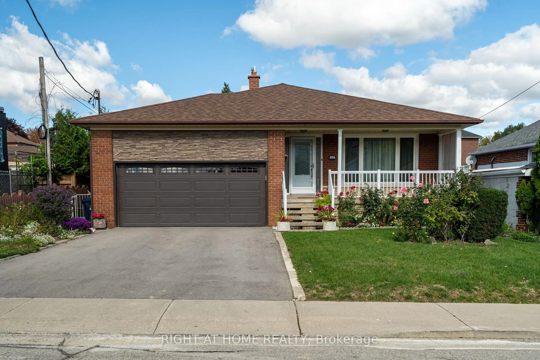Welcome to 44 Broadland Road, a stunning renovated bungalow nestled on a rare and impressive 65x111 ft lot that backs directly onto a serene park offering privacy, green space, and the ultimate family-friendly setting in one of Toronto's most prestigious communities. This beautifully updated home is the perfect blend of modern design and practical living. The main floor features a bright, open-concept layout with elegant finishes, an updated kitchen, and generous living and dining areas ideal for family life or entertaining. Three spacious bedrooms provide comfort and functionality, each finished with care and attention to detail. But what truly sets this home apart is its fully finished basement with a separate entrance, complete with three additional bedrooms and a full kitchen perfect for generating secondary income, accommodating extended family, or creating a private home office suite. Located in an established, tree-lined neighbourhood, 44 Broadland is surrounded by excellent schools, parks, and all the amenities families crave, from local cafes and shops to convenient transit and quick access to the DVP. This is a tight-knit, welcoming community where pride of ownership shines on every street. Whether you're upsizing, investing, or searching for the perfect multigenerational home, this is a rare opportunity to own a move-in ready property on a park-backed lot in one of Toronto's desirable locations.
