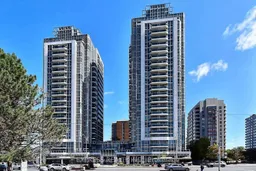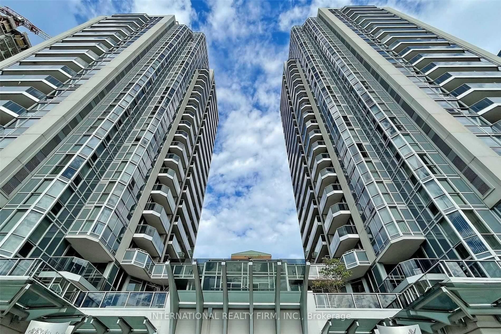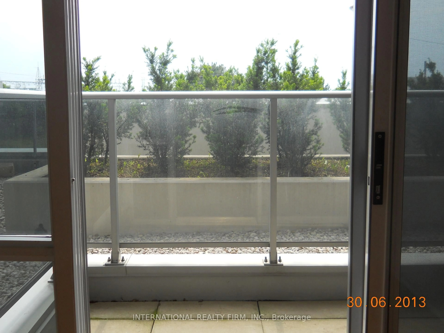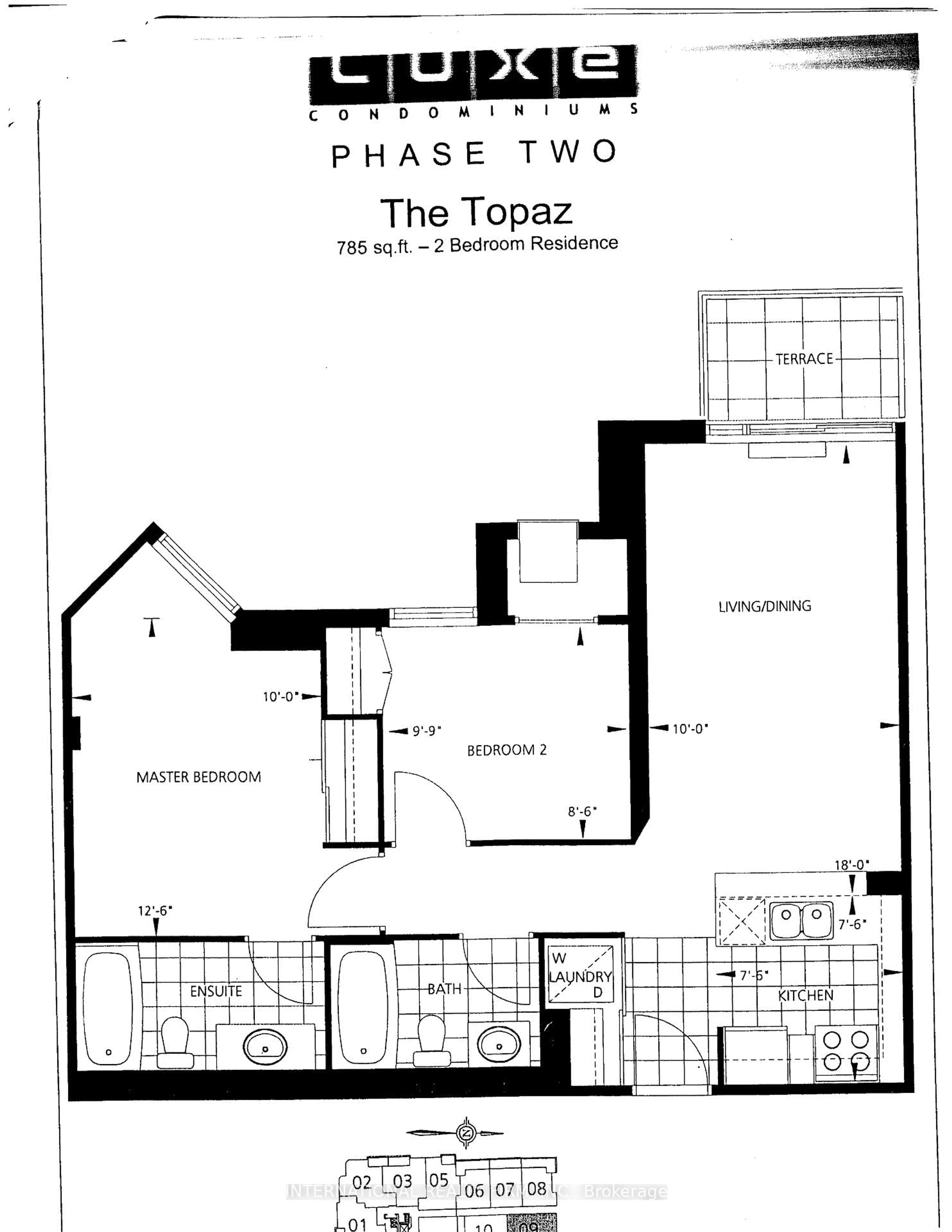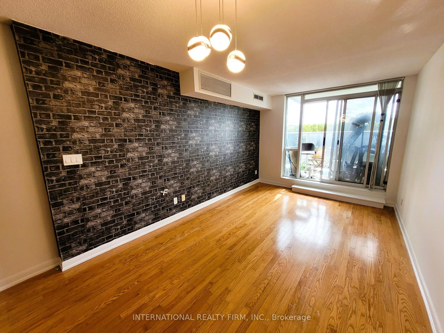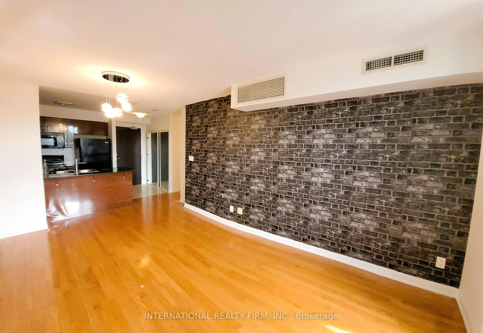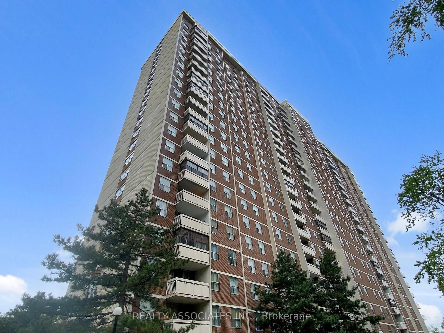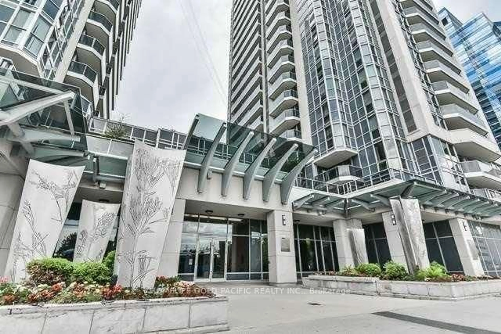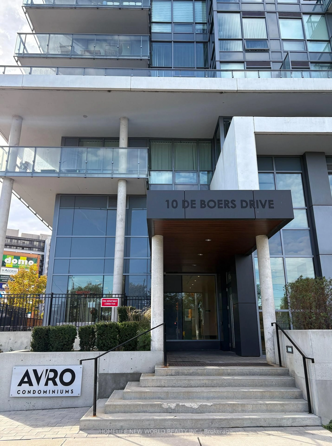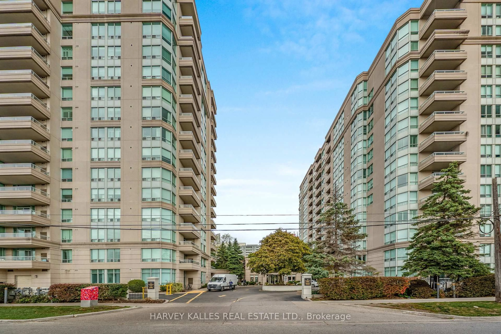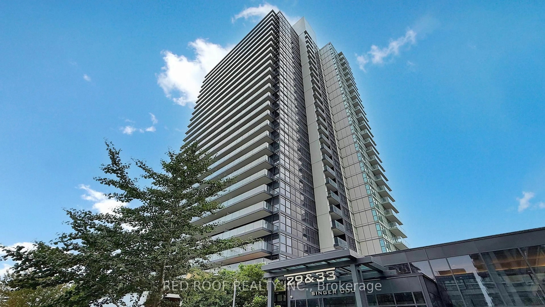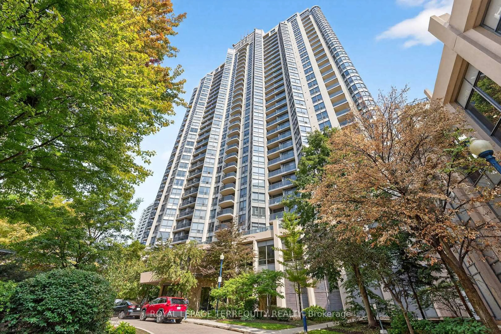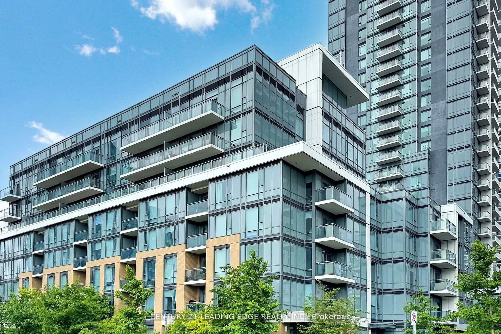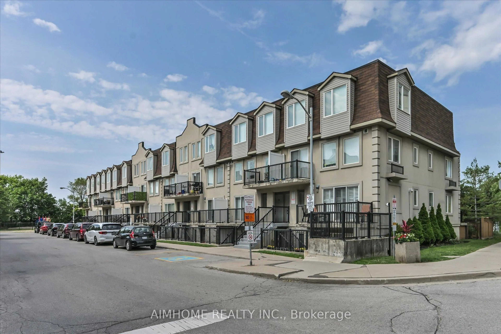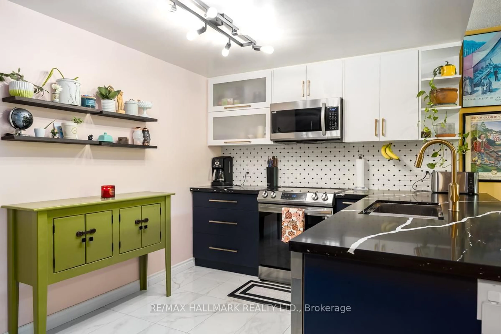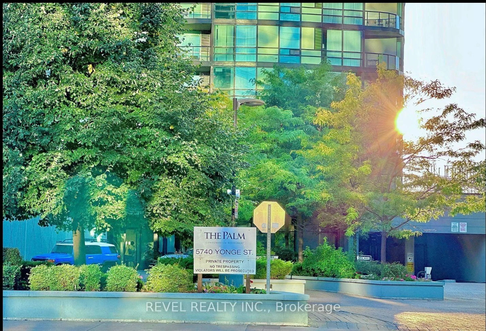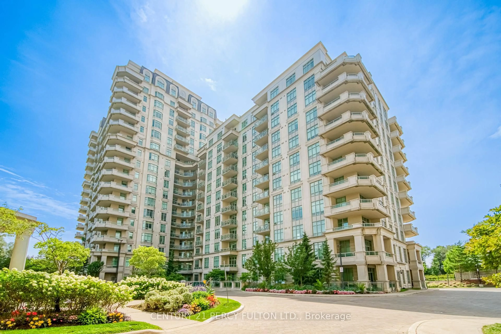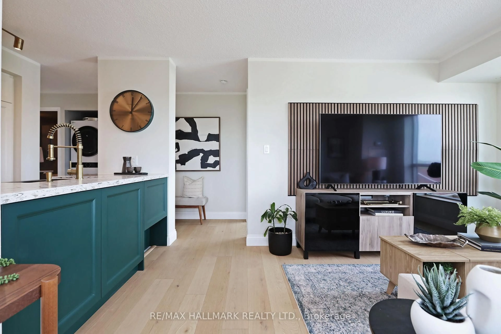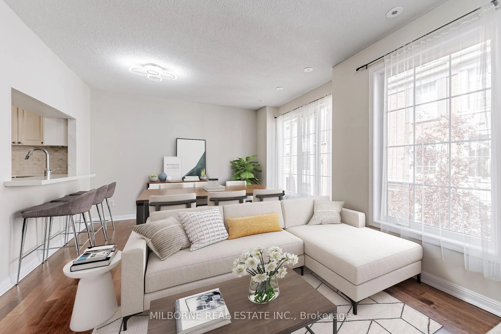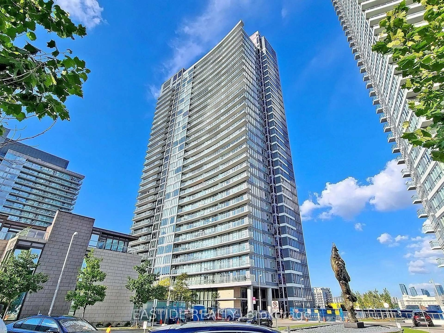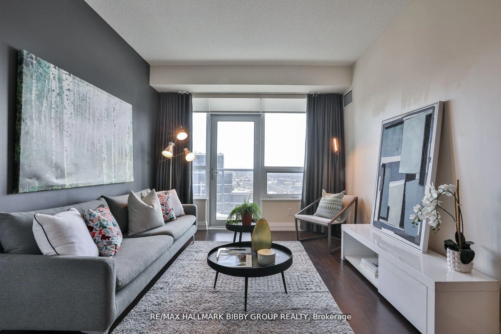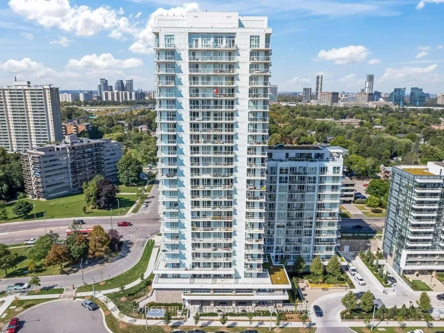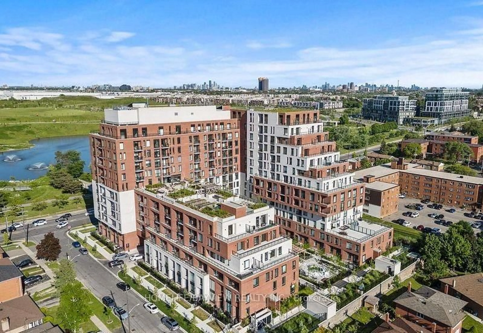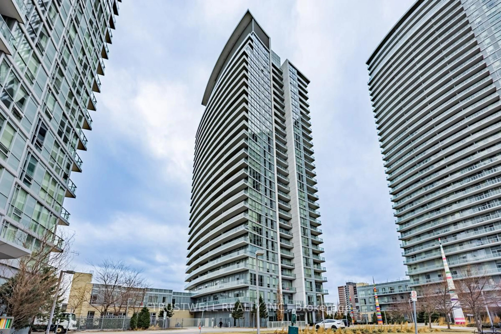5793 Yonge St #209, Toronto, Ontario M2M 0A9
Contact us about this property
Highlights
Estimated valueThis is the price Wahi expects this property to sell for.
The calculation is powered by our Instant Home Value Estimate, which uses current market and property price trends to estimate your home’s value with a 90% accuracy rate.Not available
Price/Sqft$762/sqft
Monthly cost
Open Calculator

Curious about what homes are selling for in this area?
Get a report on comparable homes with helpful insights and trends.
+9
Properties sold*
$550K
Median sold price*
*Based on last 30 days
Description
Rare Opportunity in Prime North York Location! Welcome to this exceptional 2-bedroom, 2-bathroom condo located in the highly sought-after Yonge & Finch neighbourhood just steps from the TTC subway station. Perfect for first-time buyers, downsizers, or savvy investors, this charming unit is nestled on the 2nd floor of the podium with a unique layout, rare terrace, and convenient access to elevators and stairwells from both towers.Thoughtfully designed with a functional floor plan, the unit features a breakfast bar, spacious bathrooms, and abundant natural light throughout. Enjoy peaceful views of rooftop greenery, adding a touch of tranquility to urban living. Positioned above the lobby level, this unit offers added privacy in a calm and quiet section of the building.Unbeatable Location! Live in the vibrant heart of North Yorks downtown core surrounded by restaurants, cafés, shopping, and all the excitement of Uptown Toronto. Premium Building Amenities! Enjoy top-tier facilities including a 24-hour concierge, indoor pool, gym, sauna, party room, theatre room, library, conference room, guest suite, and ample visitor parking. Upgrades & Features include Granite kitchen countertops, Ceramic backsplash, New LG stainless steel appliances (French door fridge, stove, dishwasher, smart microwave). Freshly painted with new bedroom flooring, Vertical blinds and in-unit security system (not activated). One parking space and one locker included. Don't miss this rare opportunity to own a beautifully maintained condo in one of North Yorks most desirable communities.
Property Details
Interior
Features
Flat Floor
Living
5.49 x 3.04Combined W/Dining / W/O To Terrace / O/Looks Garden
Dining
5.49 x 3.04Combined W/Living / hardwood floor
Kitchen
2.32 x 2.3Granite Counter / Breakfast Bar / Ceramic Back Splash
Primary
3.84 x 3.054 Pc Ensuite / Laminate / Closet
Exterior
Features
Parking
Garage spaces 1
Garage type Underground
Other parking spaces 0
Total parking spaces 1
Condo Details
Amenities
Gym, Indoor Pool, Recreation Room, Sauna, Visitor Parking, Party/Meeting Room
Inclusions
Property History
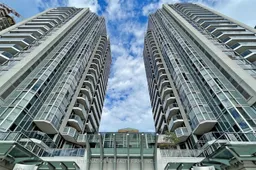
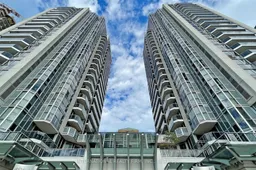 27
27