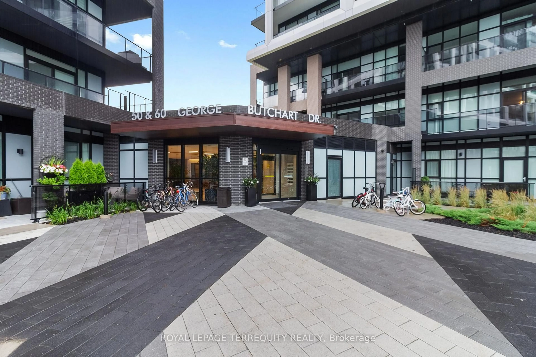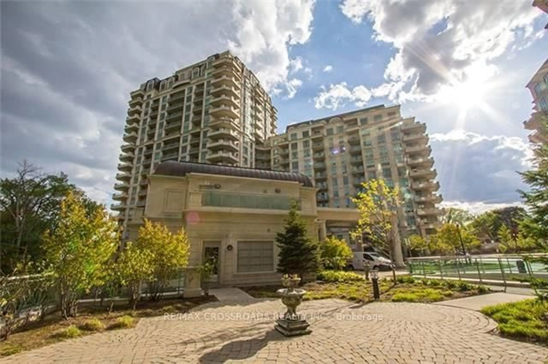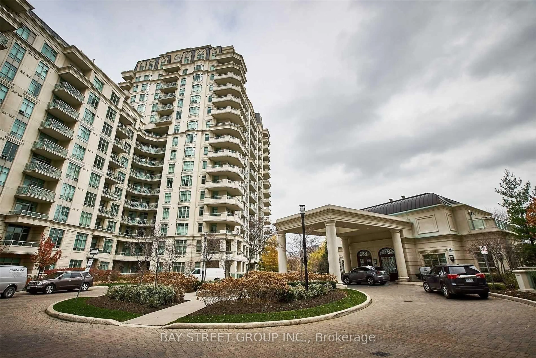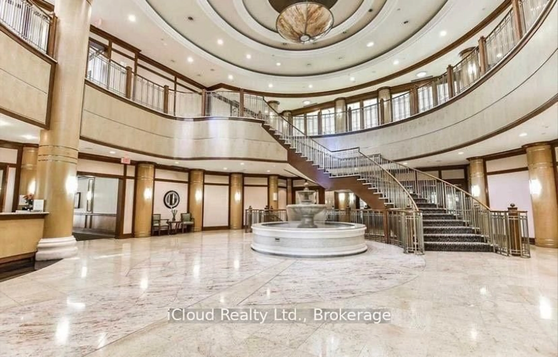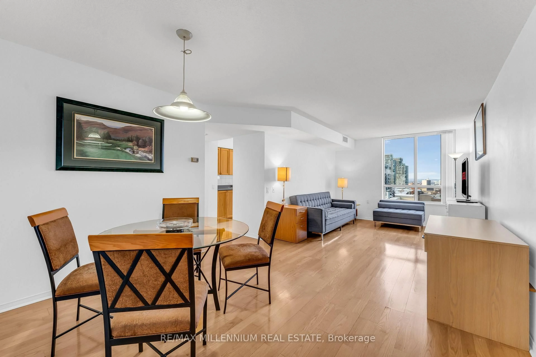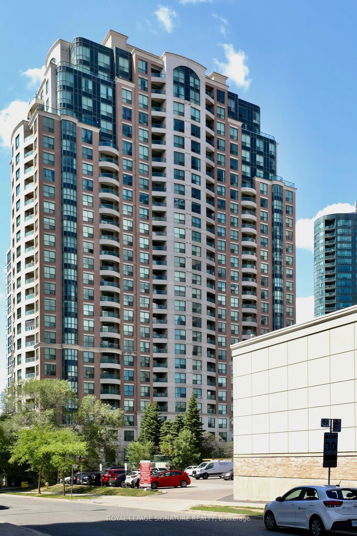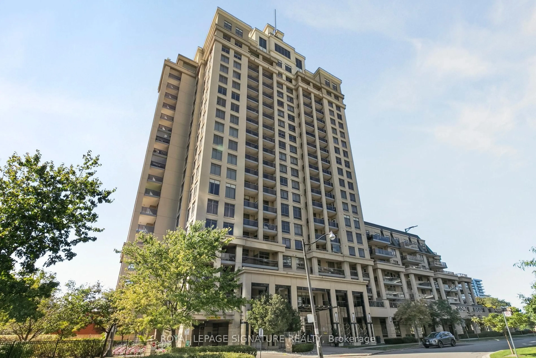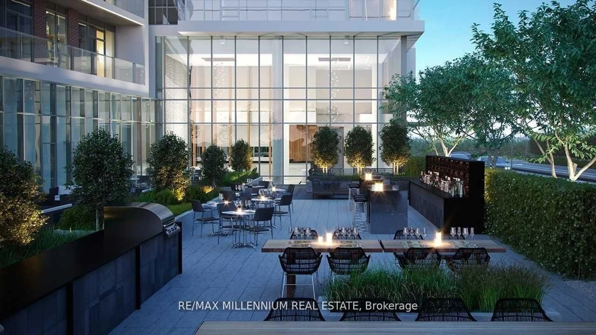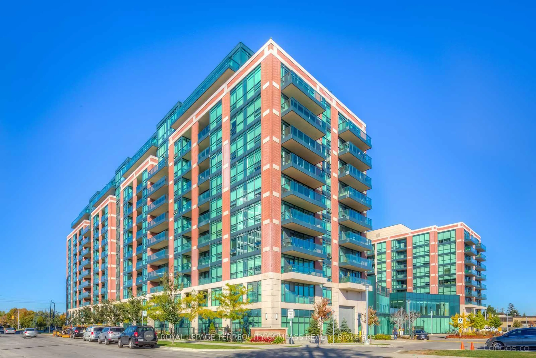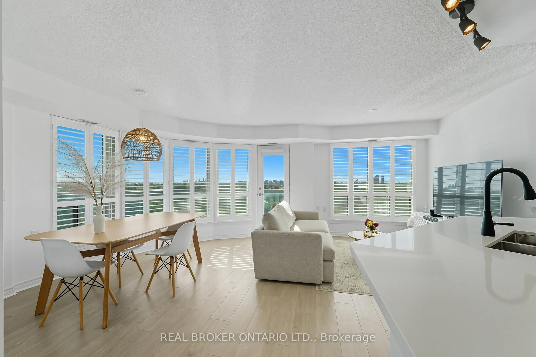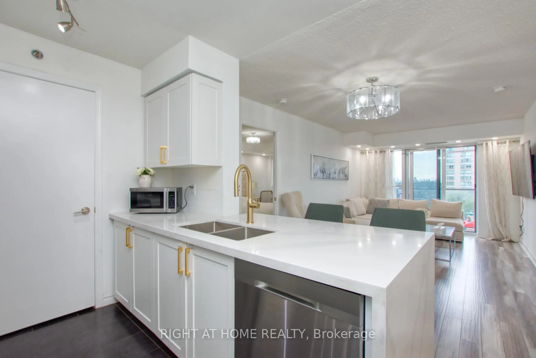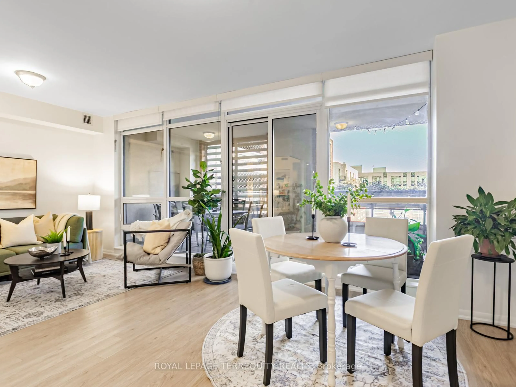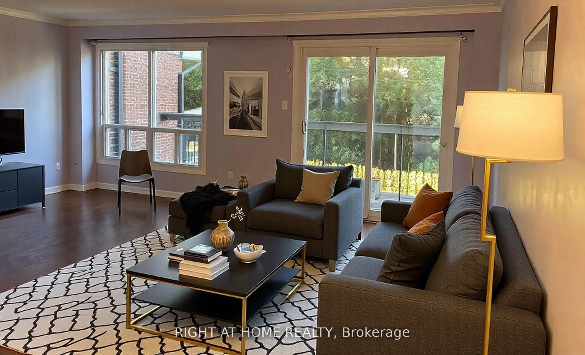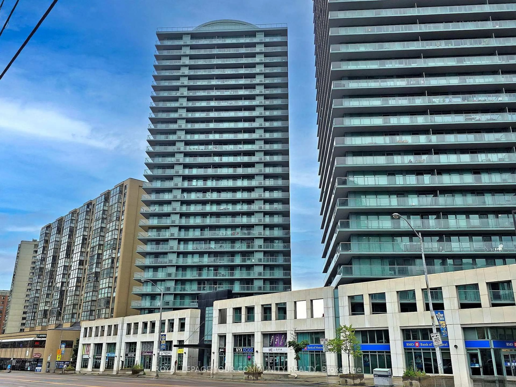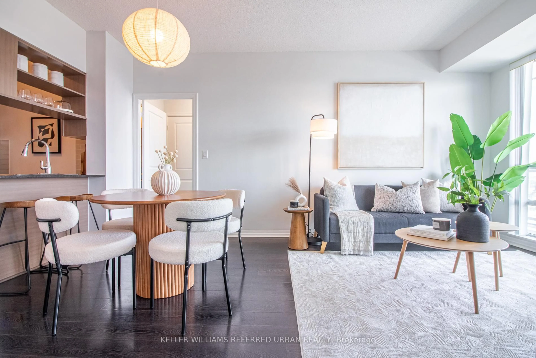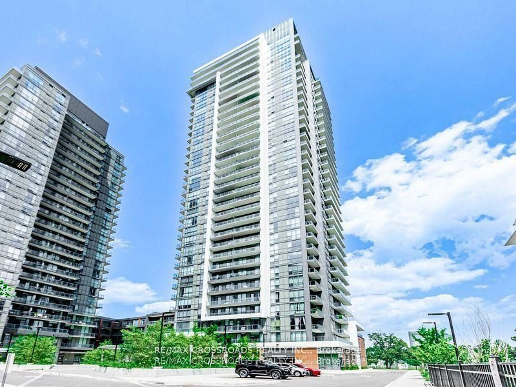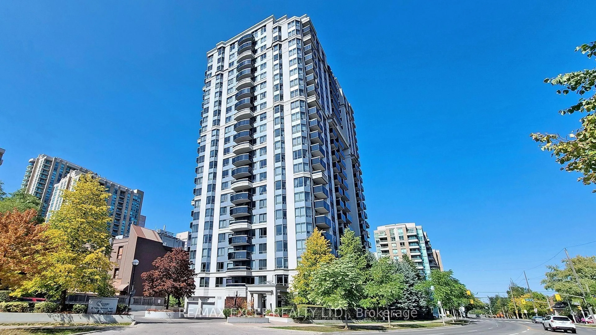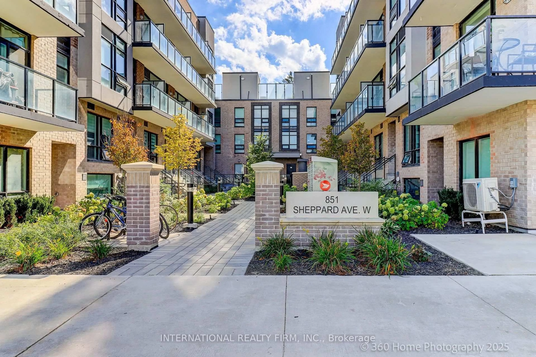Change Your Life with this unit! Welcome to Crystal Towers-A boutique, well-managed residence where timeless design meets modern comfort. This rarely available 2-bedroom, 2-bathroom suite offers 938 sq.ft. of thoughtfully planned living space in one of Toronto's most desirable neighbourhoods. Enjoy a bright open-concept layout with a spacious living and dining area that flows naturally to a private balcony, perfect for morning coffee or evening relaxation. The kitchen provides ample storage and counter space, ideal for cooking or entertaining. Both bedrooms are generous in size, with the primary suite featuring a walk-in closet and ensuite bath for added privacy and convenience. The second bedroom and full bath are perfect for guests, family, or a home office setup. This suite feels more like a home than a condo, offering space, light, and balance throughout. Neutral finishes and excellent maintenance make it move-in ready for its next owner. Crystal Towers is known for its peaceful community, quality management, and unbeatable location-just steps to shops, cafés, parks, synagogues, schools, and quick access to transit and major highways. Whether you're downsizing without compromise or seeking an elegant, low-maintenance lifestyle, this residence delivers the comfort, convenience, and space that buyers rarely find today.
Inclusions: Existing Fridge, Stove, Dishwasher, Range Hood, Washer and Dryer. Electric Light Fixtures and Window Coverings.
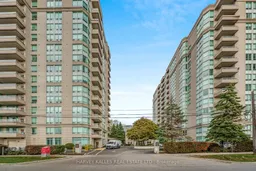 23
23

