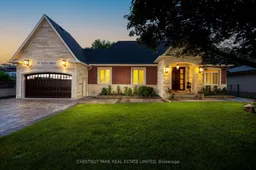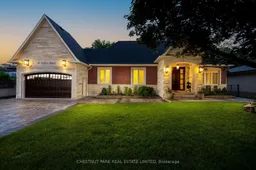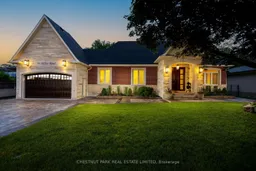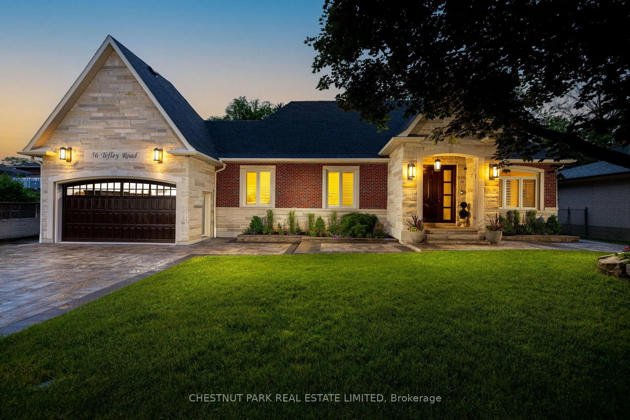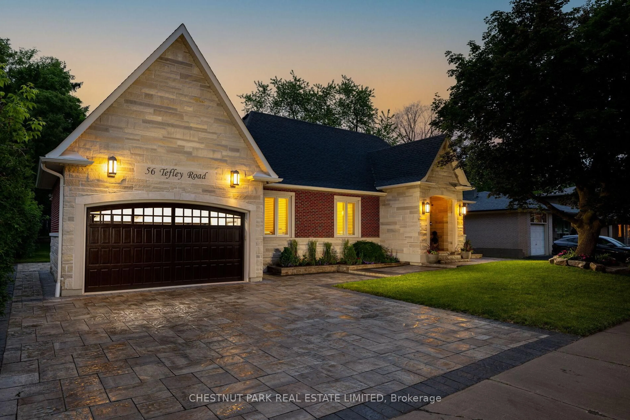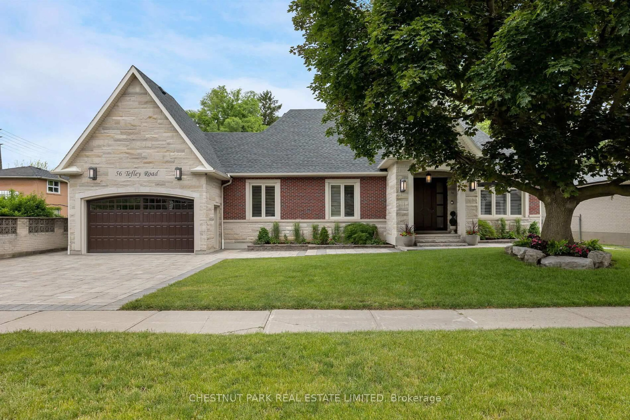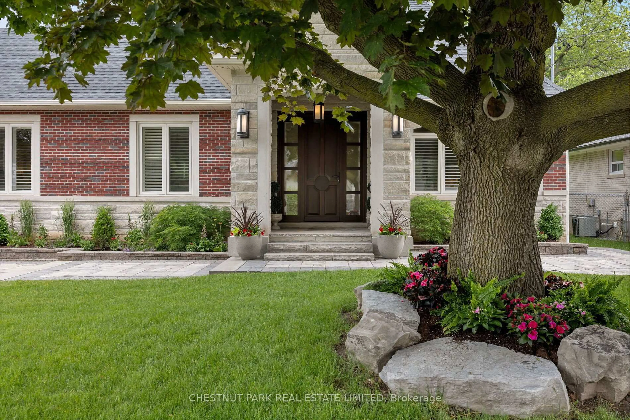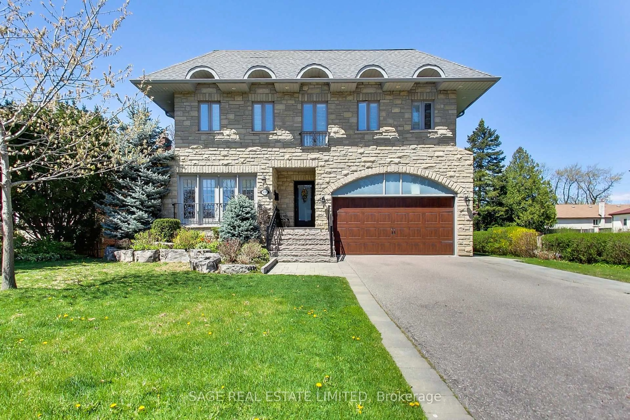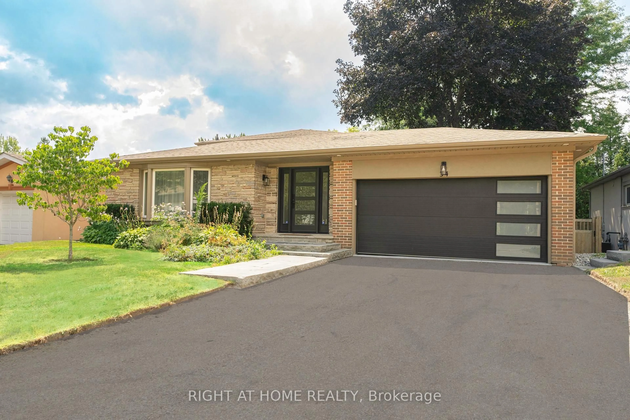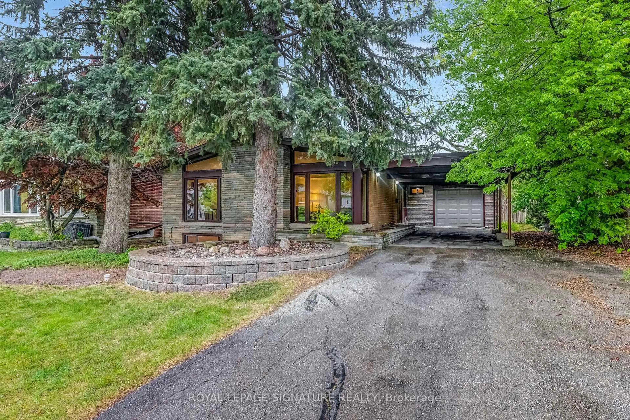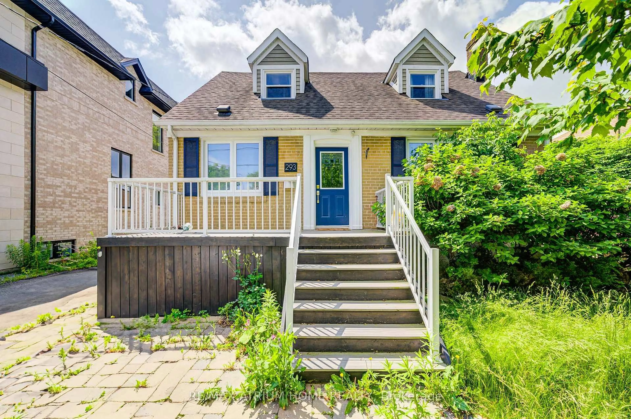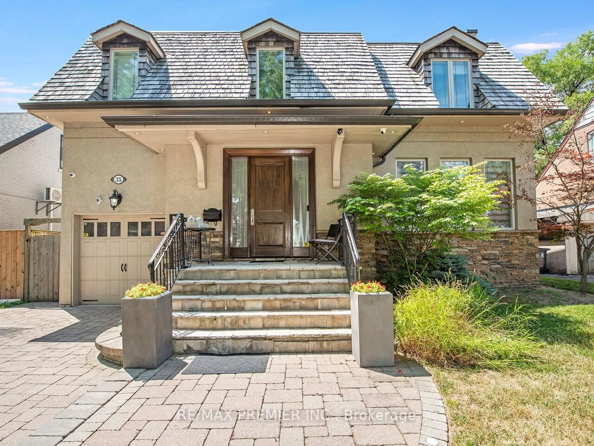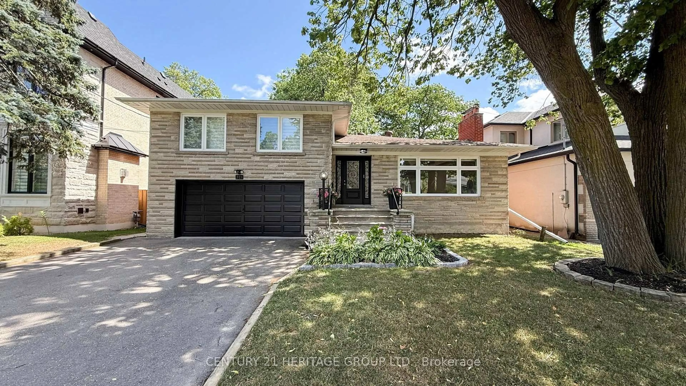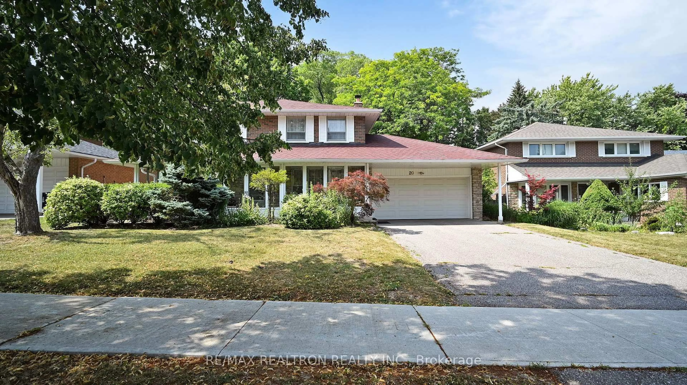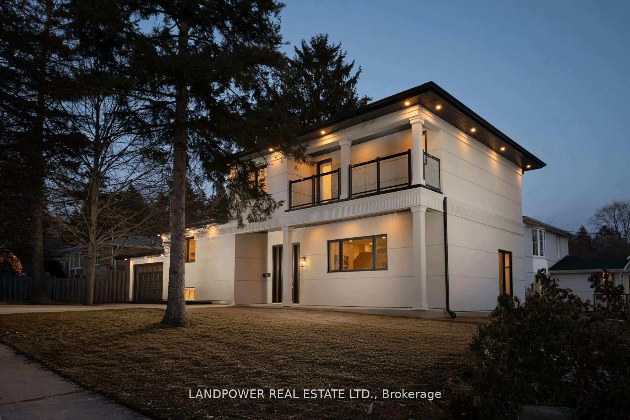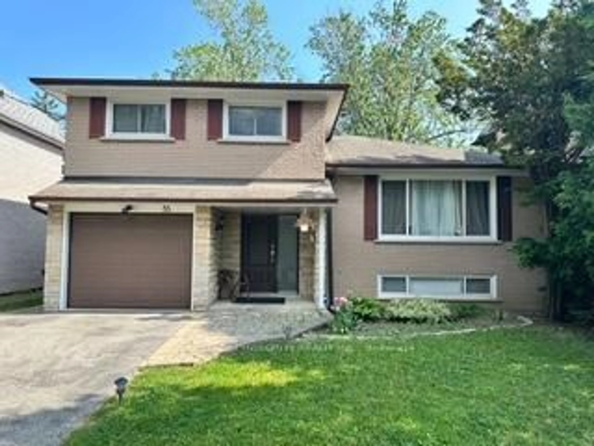56 Tefley Rd, Toronto, Ontario M2M 1C7
Contact us about this property
Highlights
Estimated valueThis is the price Wahi expects this property to sell for.
The calculation is powered by our Instant Home Value Estimate, which uses current market and property price trends to estimate your home’s value with a 90% accuracy rate.Not available
Price/Sqft$1,516/sqft
Monthly cost
Open Calculator

Curious about what homes are selling for in this area?
Get a report on comparable homes with helpful insights and trends.
+11
Properties sold*
$1.7M
Median sold price*
*Based on last 30 days
Description
This offering is a truly unique opportunity to downsize to your dream ranch-style bungalow in prime North York. This 4-bedroom, 3-bathroom custom home built in 2015 offers premium features & finishes. Enjoy soaring 10 & 12-foot ceilings on the main level and a fully finished lower level on a premium 80x130-foot double lot. Every inch of this bungalow is designed for quiet retreat & entertainment: hardwood floors, a gorgeous chef's kitchen with top-of-the-line appliances, custom cabinetry & more. Natural light fills the space through large windows. The lower level features 8-foot ceilings, custom storage, a rec room, a built-in office, a four-piece bathroom & laundry room. Step outside to an impressive custom loggia spanning the backyard, providing a private & elegant outdoor space with cedar ceilings, fans, gas BBQ connection, electrical outlets & water bib. The rare double lot offers potential for a pool & cabana. This impressive find includes a built-in double-car garage with a convenient loft-level storage area + an additional 4 parking spaces on a private double driveway with solid stone interlock. With easy access to shops, restaurants, transit & highways, this rare & handsome ranch-style bungalow is an exceptional opportunity for discerning buyers seeking turn-key, high-quality, one-level living with both charm & intelligent design.
Property Details
Interior
Features
Bsmt Floor
Family
8.1 x 7.79Vinyl Floor / Built-In Speakers / Gas Fireplace
Rec
6.34 x 3.93Laminate / Pot Lights / Window
Office
3.23 x 2.13Vinyl Floor / B/I Desk / B/I Closet
Laundry
2.21 x 2.0Tile Floor / Granite Counter / B/I Shelves
Exterior
Features
Parking
Garage spaces 2
Garage type Built-In
Other parking spaces 4
Total parking spaces 6
Property History
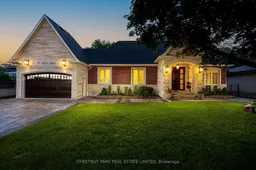 40
40