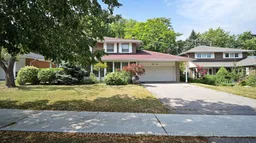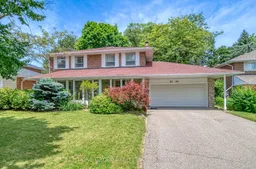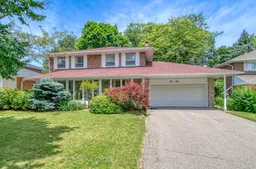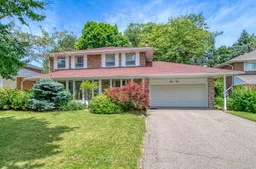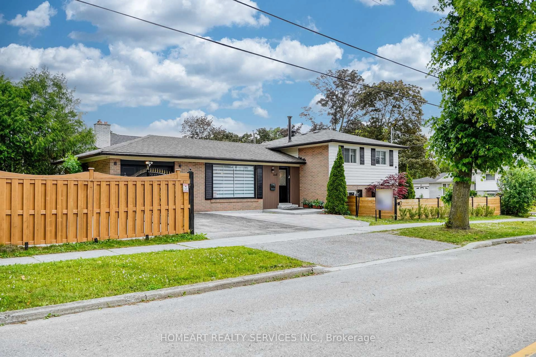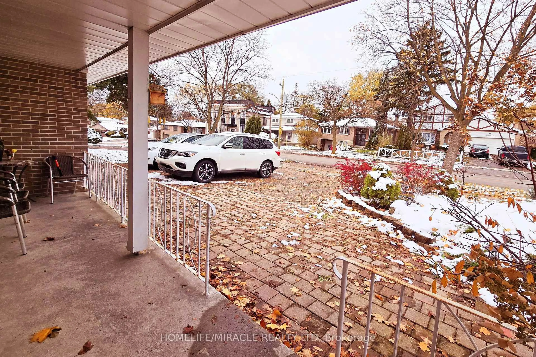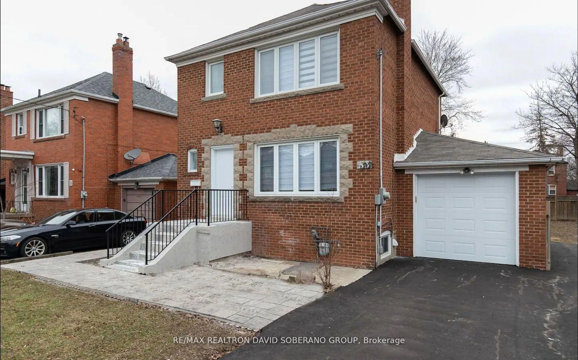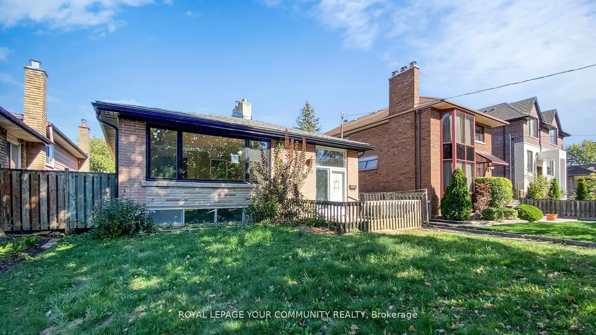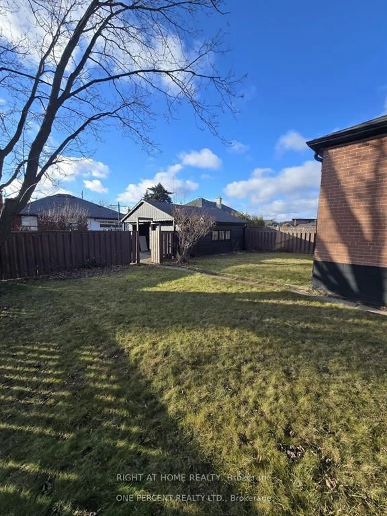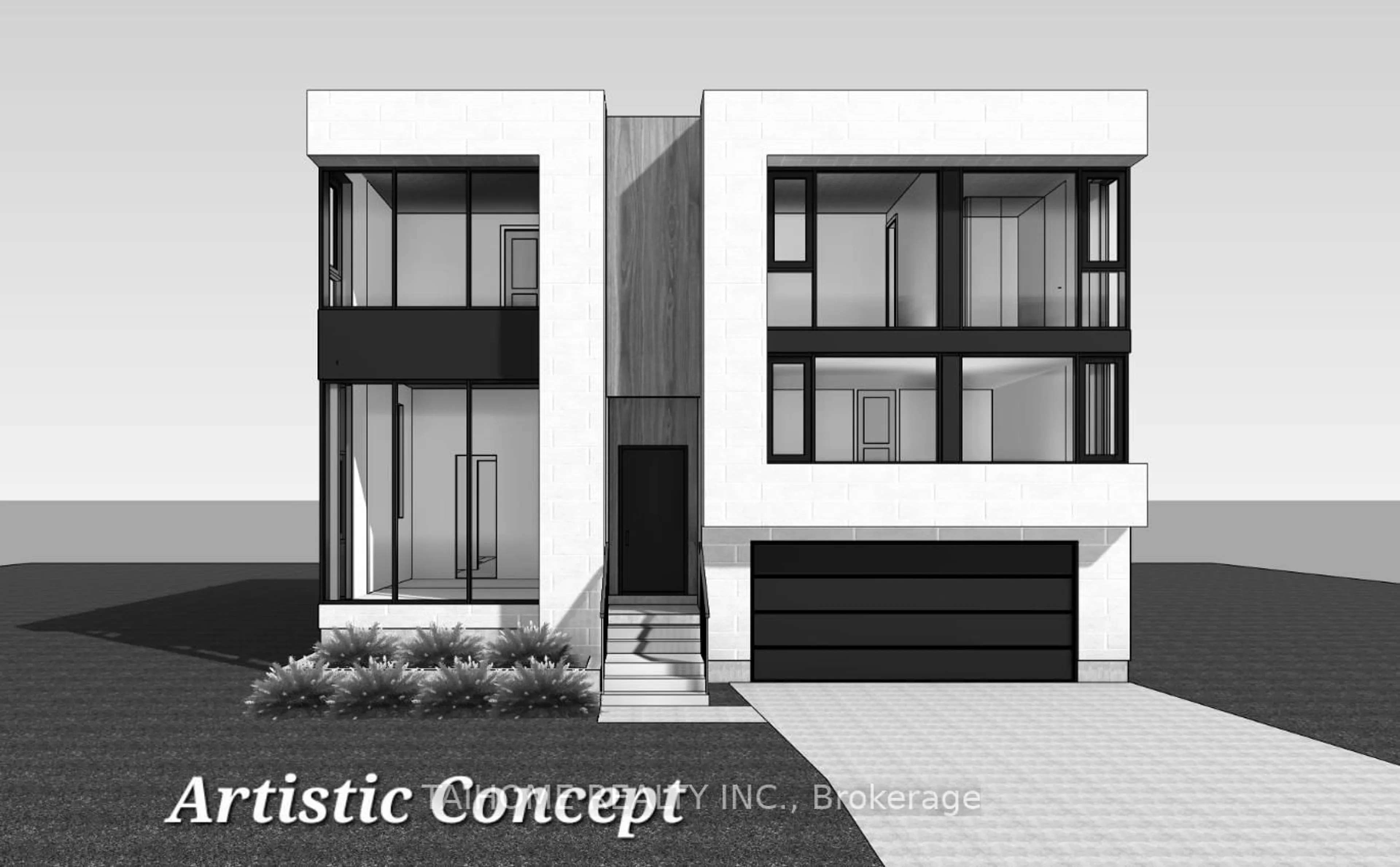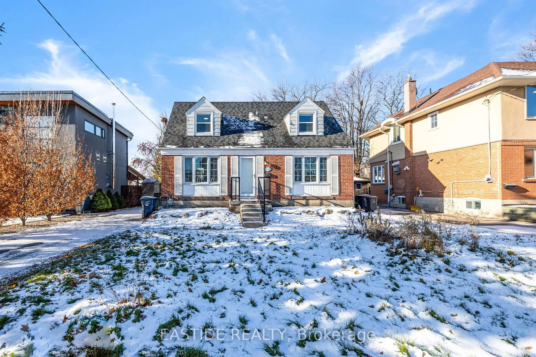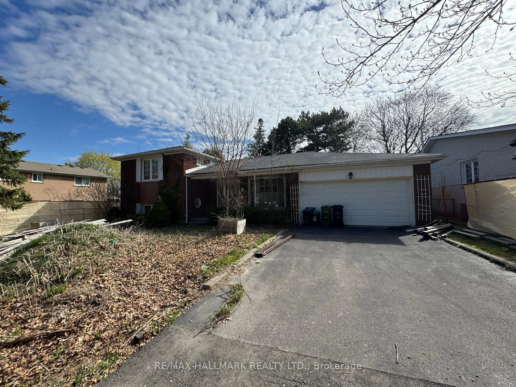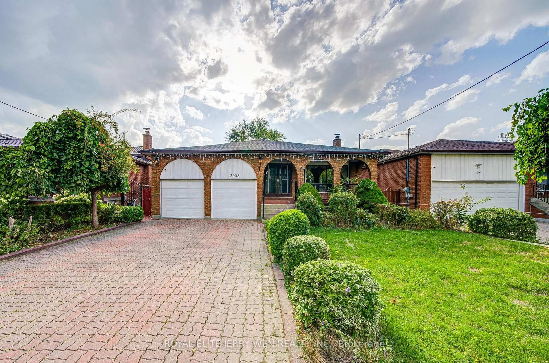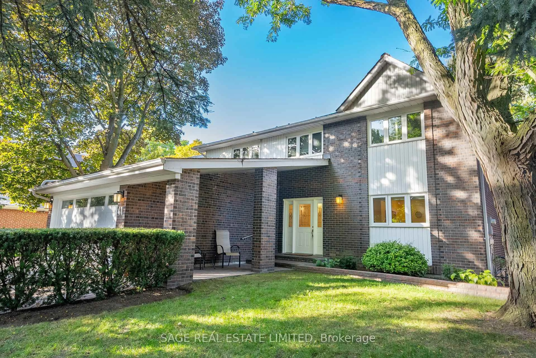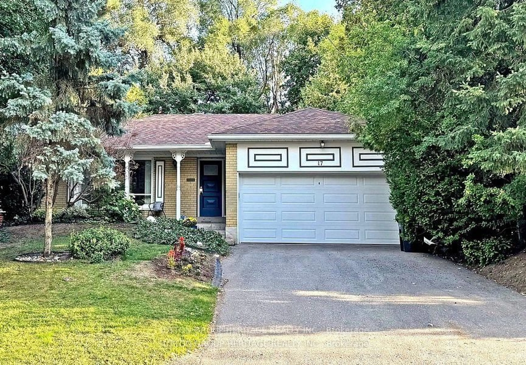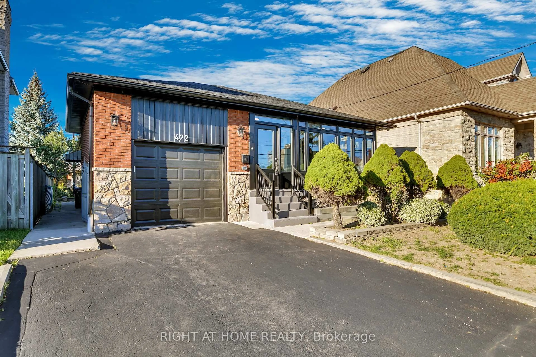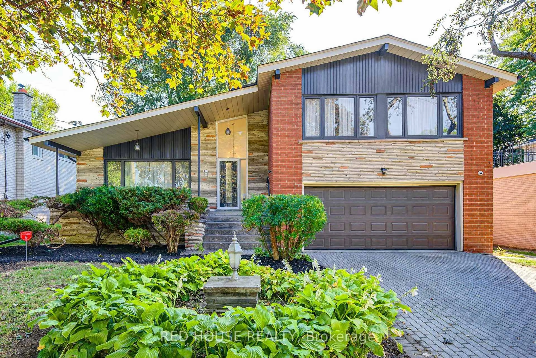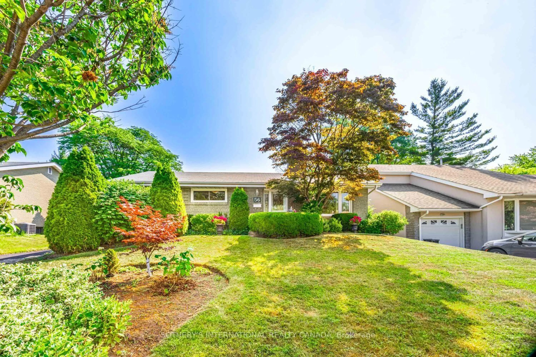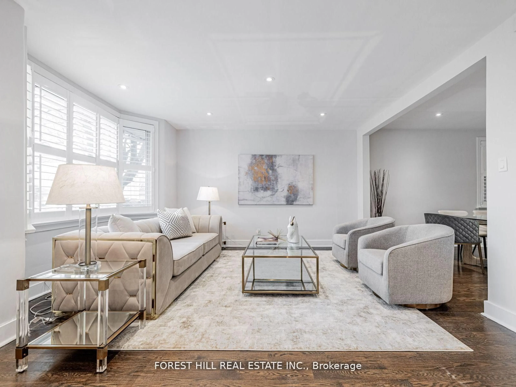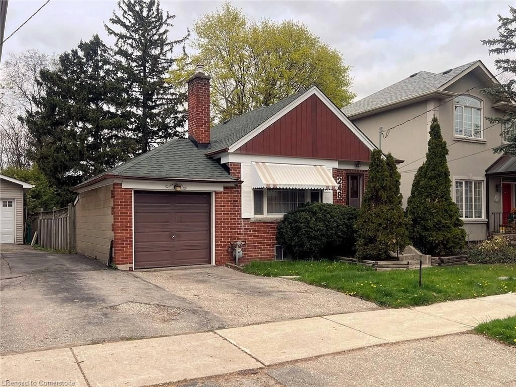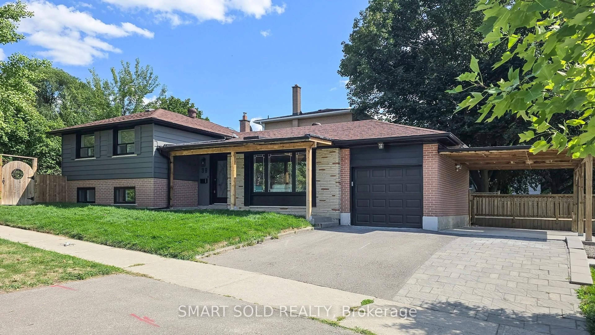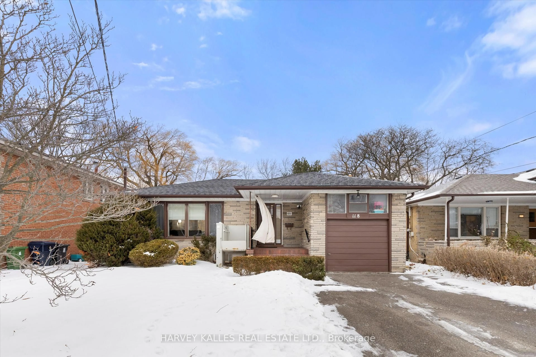Welcome to 20 Zircon Court, an exceptionally renovated detached home tucked away on a quiet cul-de-sac in the highly coveted Hillcrest Village community. Nestled on a rare south-facing 60 x 110 ft premium ravine lot, this stunning property offers the perfect balance of elegance, space, and location.-Just newly Renovation Move in with Confidence! new ventilation in all bathrooms. Most of this beautiful residence has been tastefully upgraded with high-end finishes and thoughtful design. Whether you're a growing family or discerning buyer, you'll be impressed by the craftsmanship and attention to detail.Property Highlights:paintBrand New Interior Renovation Throughout including flooring, staircase, lighting, and Over 2,700+ sq ft of finished living space across the main, upper, and lower levels Modern gourmet kitchen with quartz countertops, sleek cabinetry & stainless steel appliancesBright, open-concept living and dining area with large bay windows and natural light Finished basement with cozy rec room, fireplace & extra bedroom ideal for extended family or guests-Elegant new oak staircase to basement, new laminate flooring throughout Double driveway (4-car parking) + 2-car garage, glass-enclosed front porch-Private backyard backing onto tranquil ravine with mature trees perfect for entertaining or relaxing Top Education & Ideal for Families:wwbothLocated in the A.Y. Jackson Secondary School & Cliffwood Public School zone . highly rankedWalking distance to schoolsUnbeatable Convenience:Minutes to Fairview Mall, North York General Hospital, and Bayview Golf & Country Club Easy access to Hwy 404/401Explore nature on newly upgraded Don Valley Ravine Trails right at your doorstep-A Rare Find in North York - Professionally renovated, ideally located, and surrounded by a warm and welcoming neighbourhood.Don't miss your opportunity to own this move-in ready ravine-side gem in one of Toronto's most sought-after communities!
Inclusions: Fridge, Stove, Exhaust Fan, Dishwasher, Washer & Dryer, Window Coverings, Electric Light Fixtures, Garage Door Opener with Remote and Alarm System (Monitoring fee is extra).
