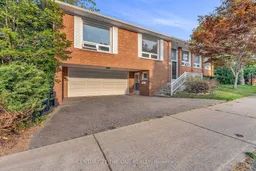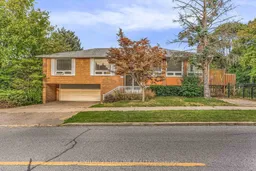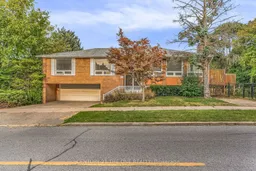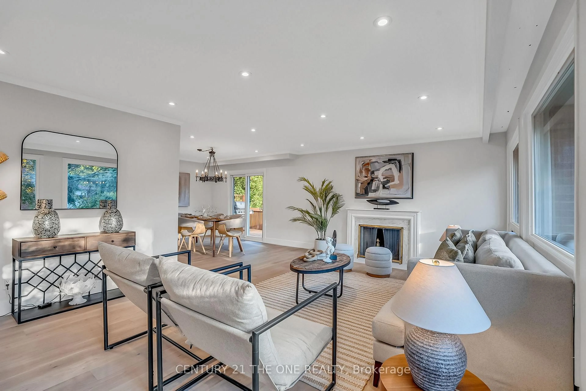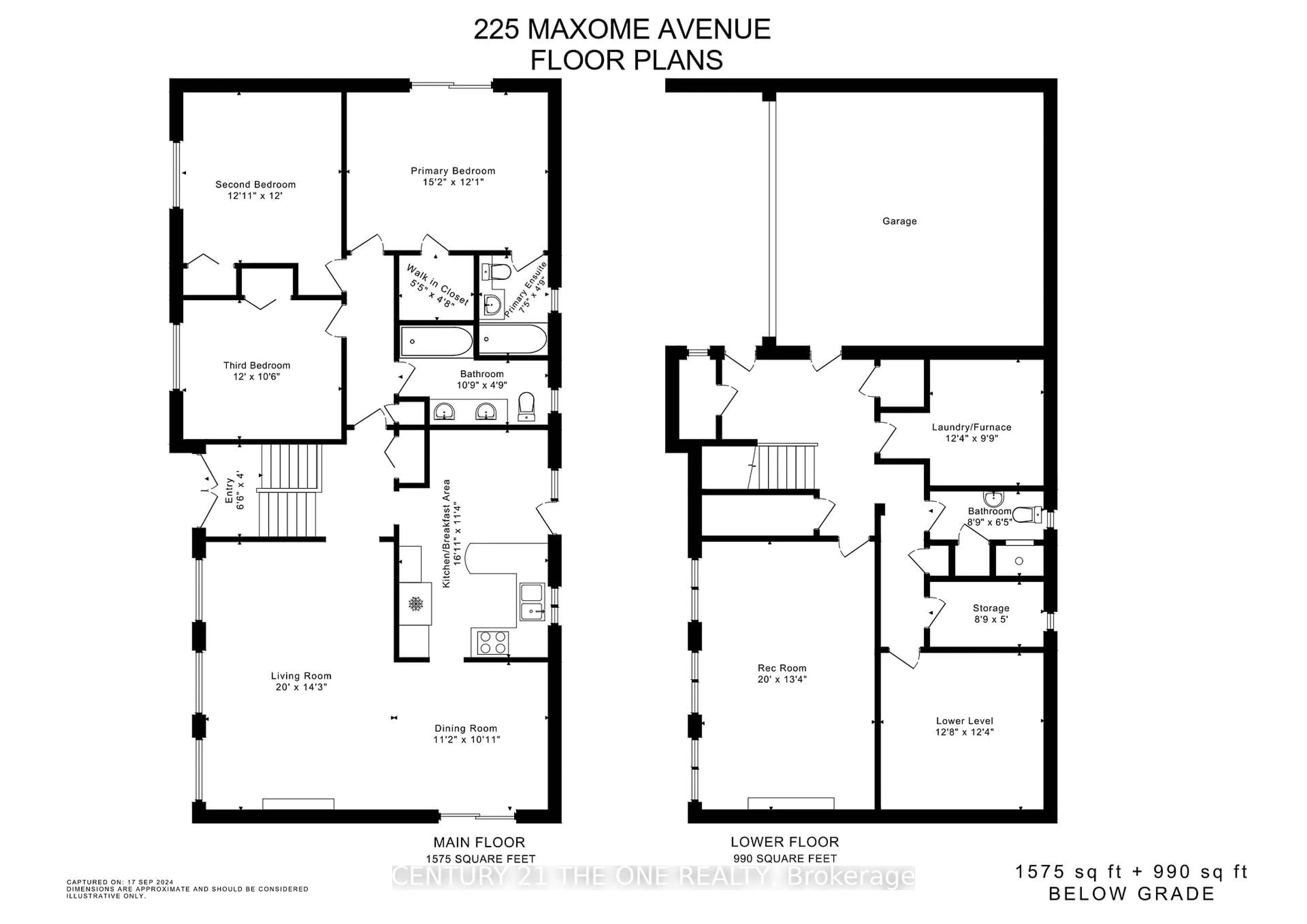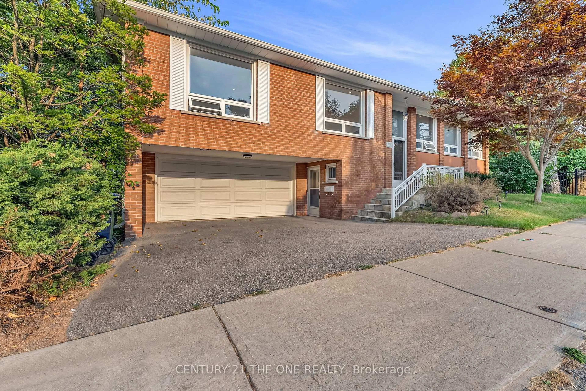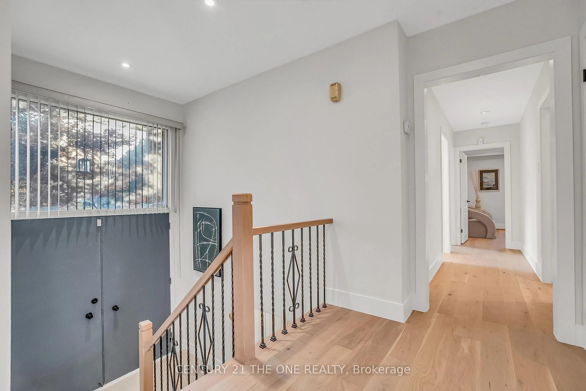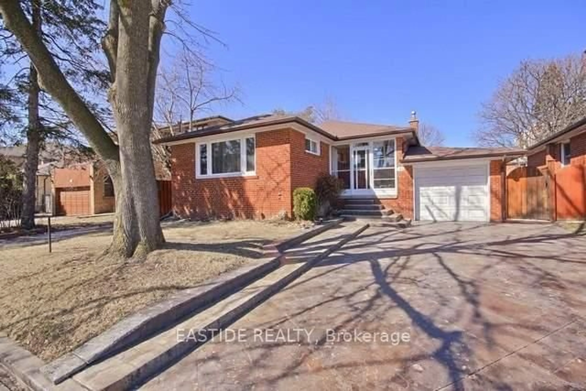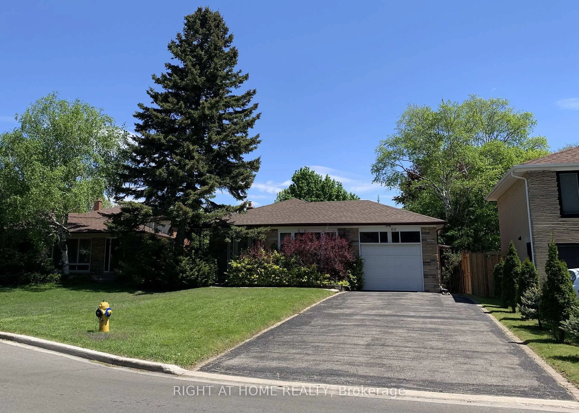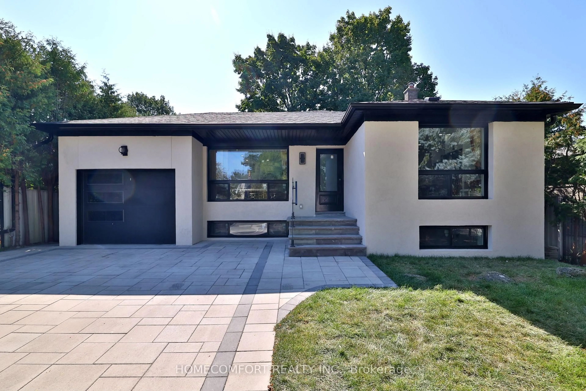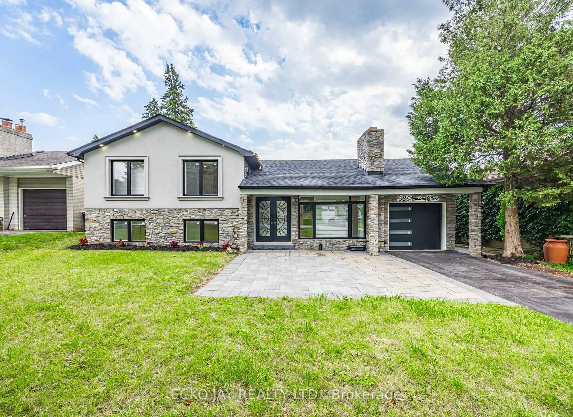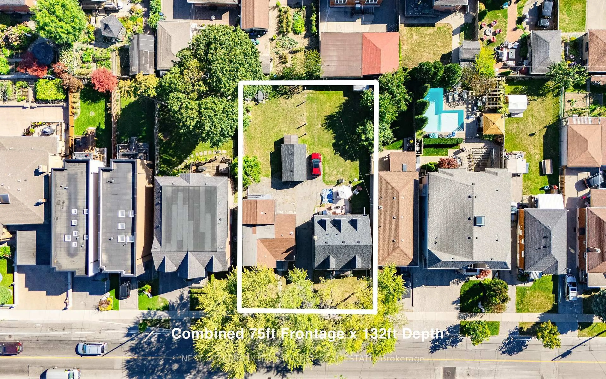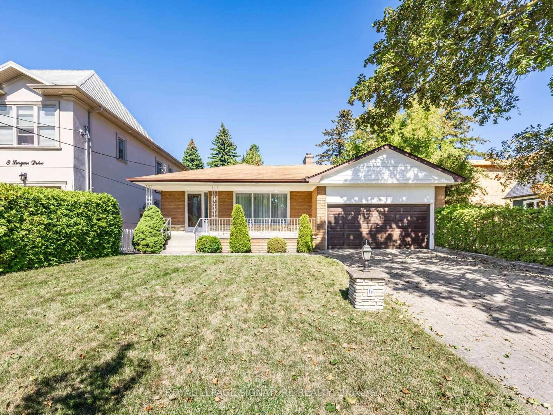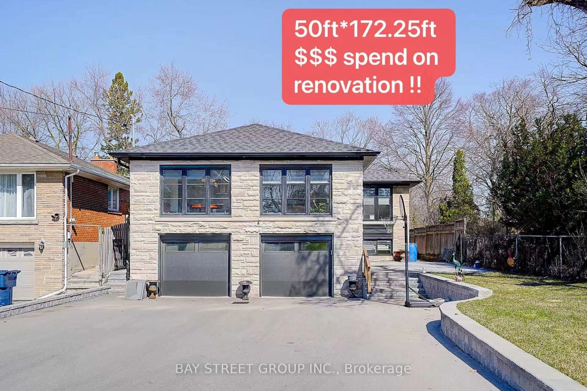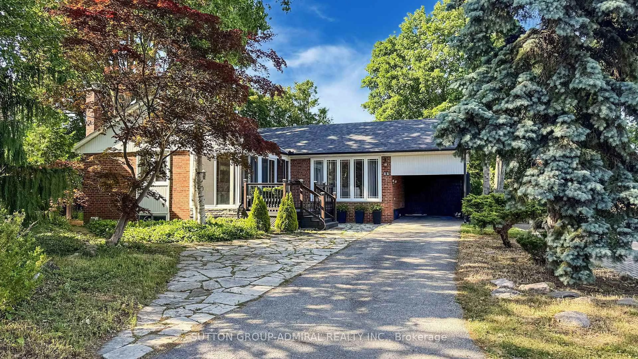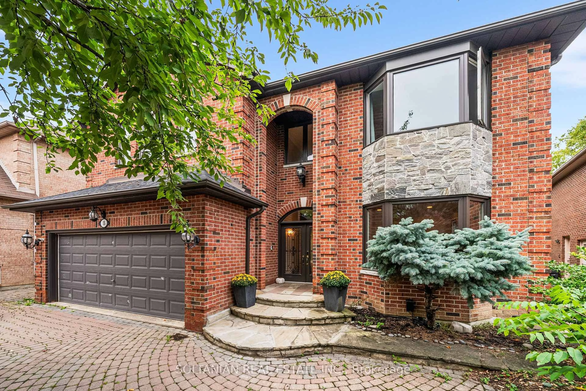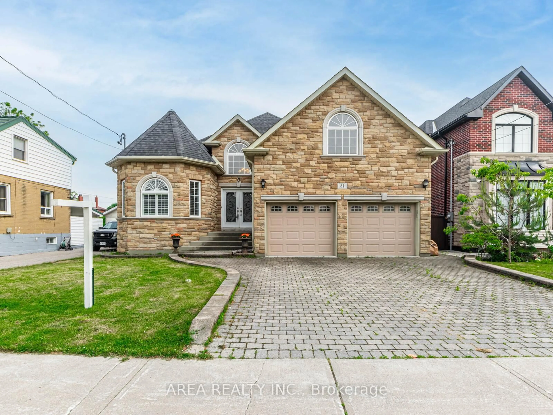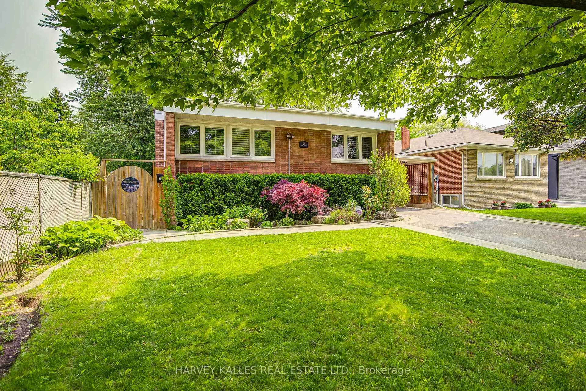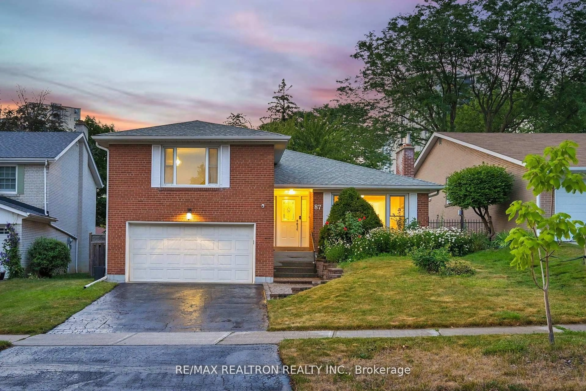225 Maxome Ave, Toronto, Ontario M2M 3L3
Contact us about this property
Highlights
Estimated valueThis is the price Wahi expects this property to sell for.
The calculation is powered by our Instant Home Value Estimate, which uses current market and property price trends to estimate your home’s value with a 90% accuracy rate.Not available
Price/Sqft$869/sqft
Monthly cost
Open Calculator

Curious about what homes are selling for in this area?
Get a report on comparable homes with helpful insights and trends.
+6
Properties sold*
$1.5M
Median sold price*
*Based on last 30 days
Description
Discover a rare opportunity at 225 Maxome Avenue, where family living meets brilliant investment potential. Situated on a magnificent 51.5' x 127.5' south-facing lot in the coveted Newtonbrook East community, this property offers a powerful choice: enjoy this beautifully updated home now, or build the luxury estate of your dreams.This sun-drenched raised bungalow features gleaming oak engineer hardwood floors throughout the main level. The grand living room, with its elegant marble fireplace, is perfect for gatherings, while the formal dining room sets the stage for memorable dinners. At the heart of the home, the updated chefs kitchen shines with quatz countertops& backsplash, and modern white cabinetry. The adjacent breakfast area opens to a private deck, ideal for alfresco dining. The primary suite is a true sanctuary, offering a private ensuite, walk-in closet, and a charming balcony.The homes brilliance extends to the lower level, which boasts large, sun-filled windows and a separate private entrance. This complete, self-contained suite includes a spacious recreation room, an additional bedroom, a full bathroom, and a kitchenette. Its a perfect solution for an in-law suite, nanny quarters, or a high-demand rental unit for a substantial income stream.The most profound asset is the land itself. In a neighbourhood renowned for its transformation into a corridor of multi-million-dollar custom homes, this premium lot is a premier canvas. Surrounded by new architectural masterpieces, the potential to build a legacy residence is clear and undeniable.Located just steps from top-ranked schools, parks, and the vibrant shops and restaurants along Yonge Street, 225 Maxome Avenue is a strategic asset offering a lifestyle of convenience and a future of limitless possibility. Live beautifully today while investing wisely for all your tomorrows.
Property Details
Interior
Features
Main Floor
2nd Br
4.6 x 3.58hardwood floor / Large Window / Double Closet
Living
6.1 x 3.96Fireplace / hardwood floor / Open Concept
Dining
3.62 x 3.25hardwood floor / Crown Moulding / W/O To Deck
Kitchen
3.47 x 2.5Pot Lights / Granite Counter / Stainless Steel Appl
Exterior
Features
Parking
Garage spaces 2
Garage type Built-In
Other parking spaces 3
Total parking spaces 5
Property History
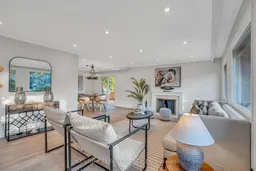 47
47