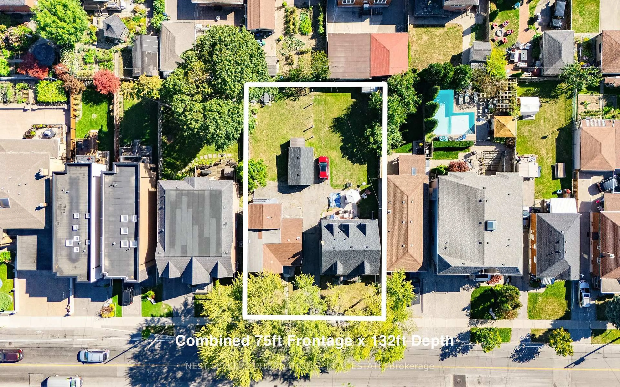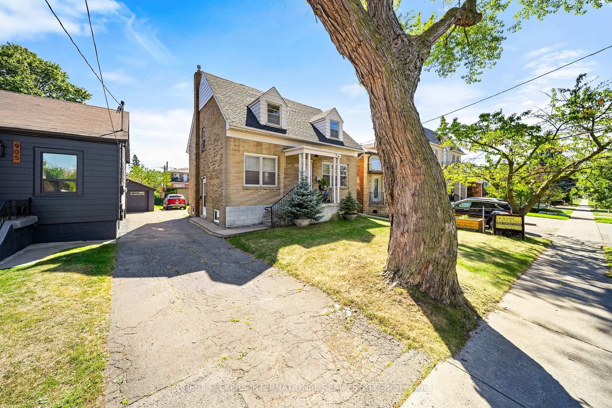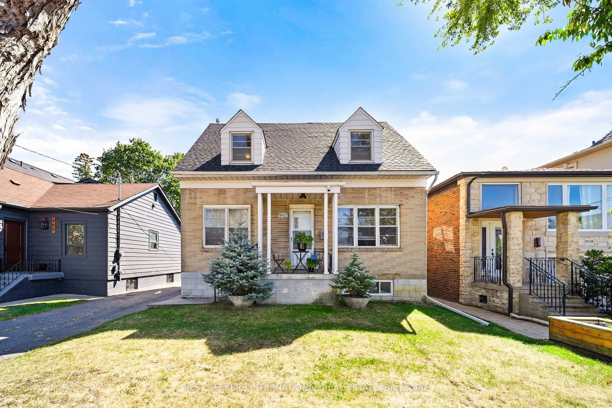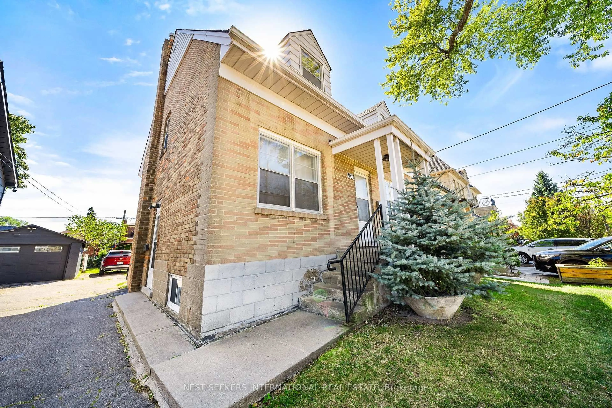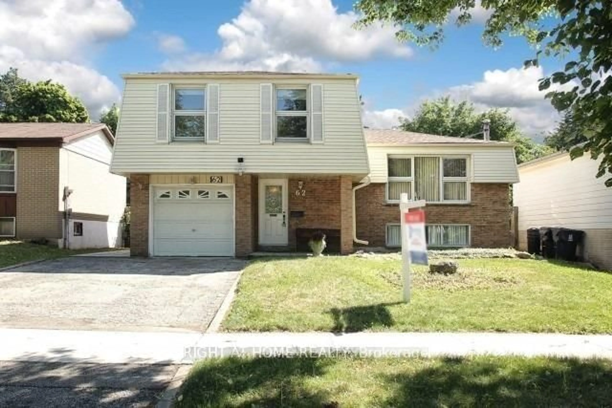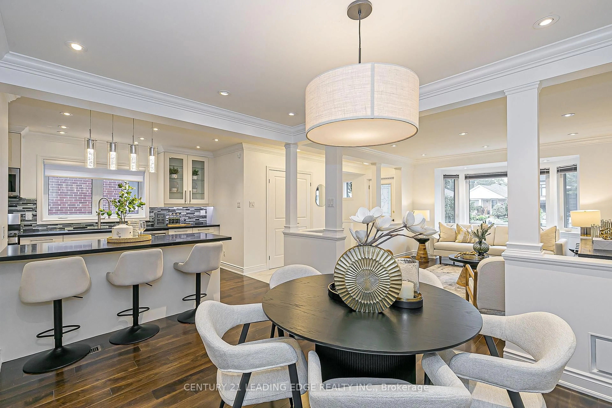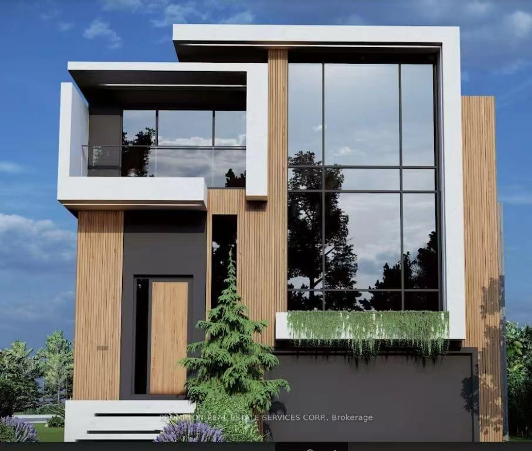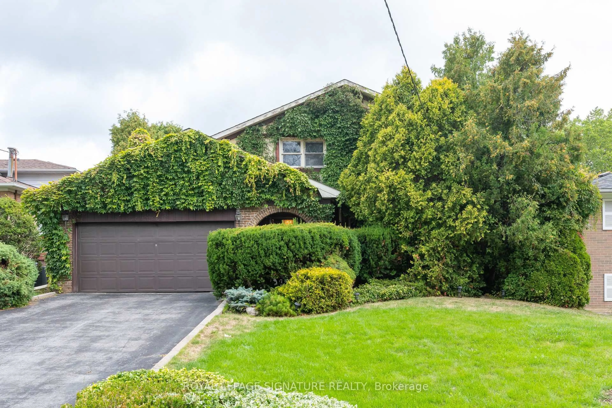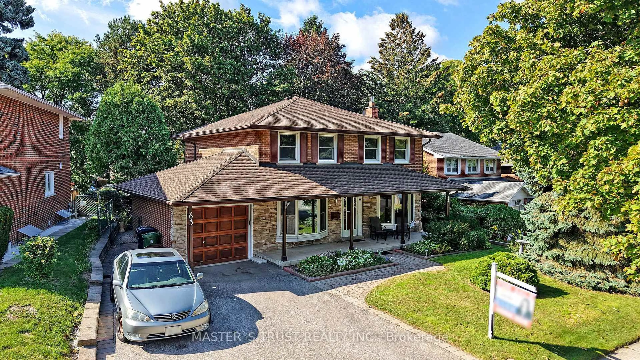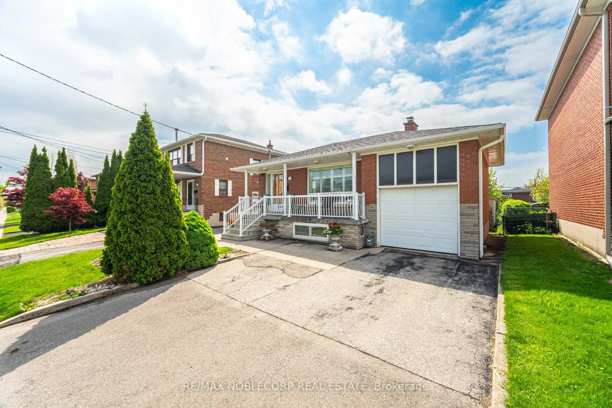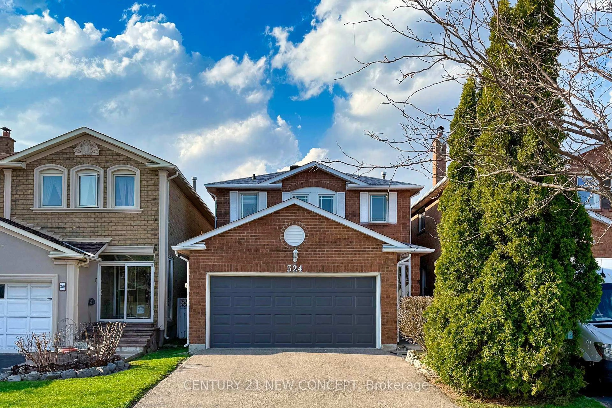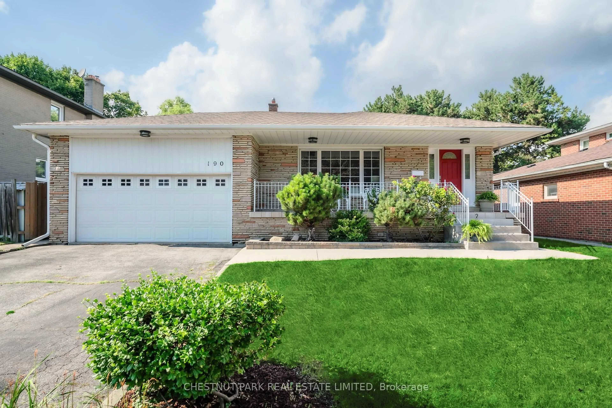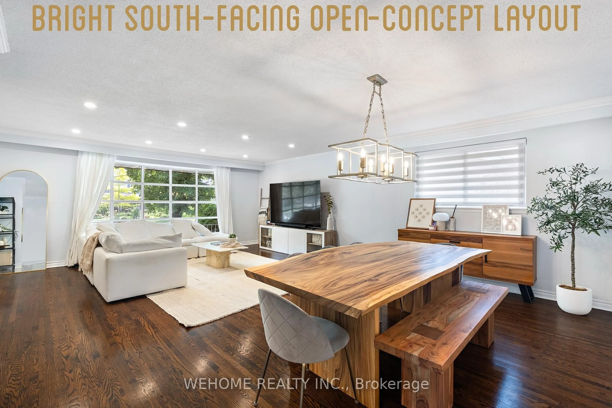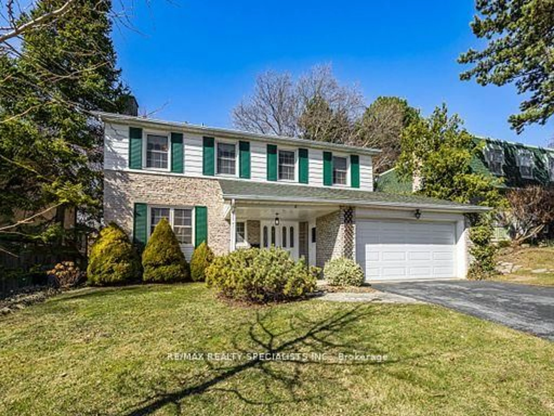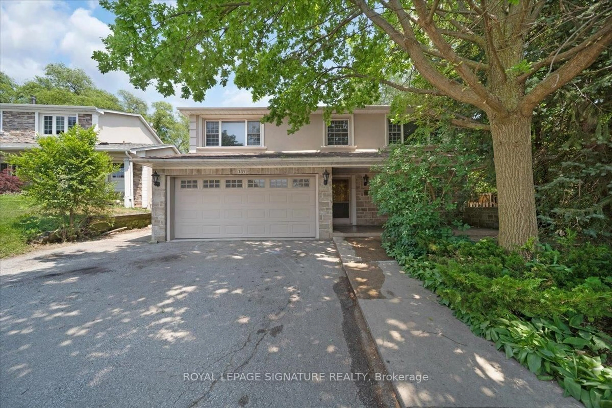907 Glencairn Ave, Toronto, Ontario M6B 2A6
Contact us about this property
Highlights
Estimated valueThis is the price Wahi expects this property to sell for.
The calculation is powered by our Instant Home Value Estimate, which uses current market and property price trends to estimate your home’s value with a 90% accuracy rate.Not available
Price/Sqft$1,044/sqft
Monthly cost
Open Calculator
Description
Rare opportunity to own two side-by-side income properties on a combined 75 x 132 ft lot in the Yorkdale-Glen Park area. Close to parks, schools, Yorkdale Mall, and transit. 907 Glencairn Ave features three self-contained units generating approximately $60,000+ annually. Total combined income potential of $110,000+ per year. Draft development plans available for multiple build options. Ideal for investors, end users, or developers.
Property Details
Interior
Features
Upper Floor
2nd Br
3.61 x 2.99hardwood floor / Closet / Window
Living
4.23 x 4.37hardwood floor / Window / Separate Rm
Kitchen
3.19 x 2.99Window / Vinyl Floor / B/I Appliances
Primary
4.27 x 5.23hardwood floor / Closet / Window
Exterior
Features
Parking
Garage spaces -
Garage type -
Total parking spaces 6
Property History
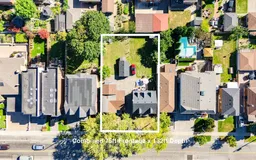 20
20
