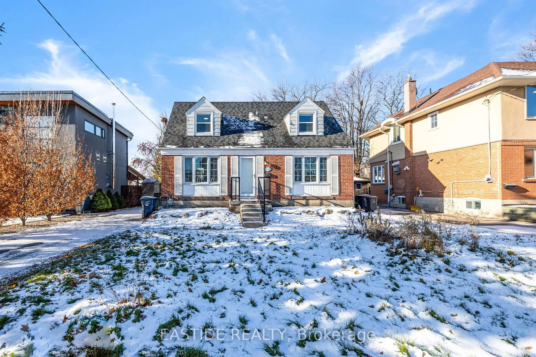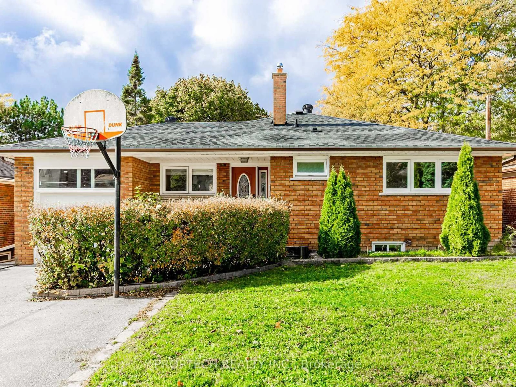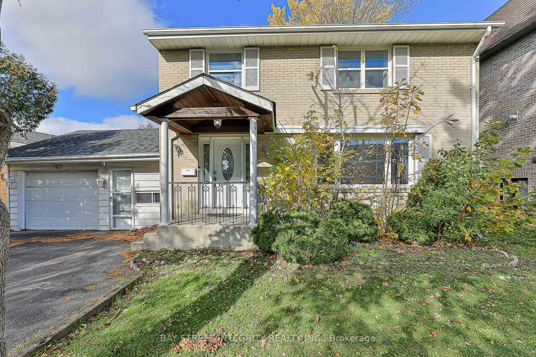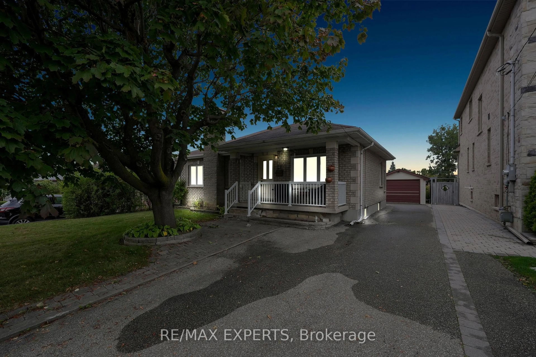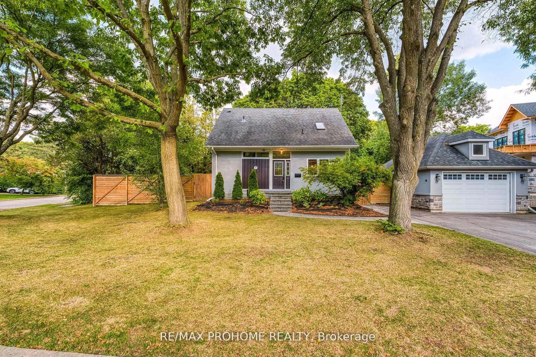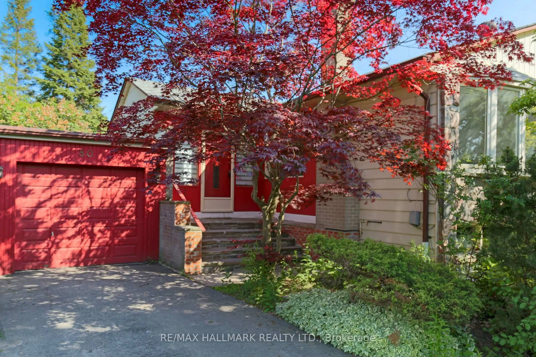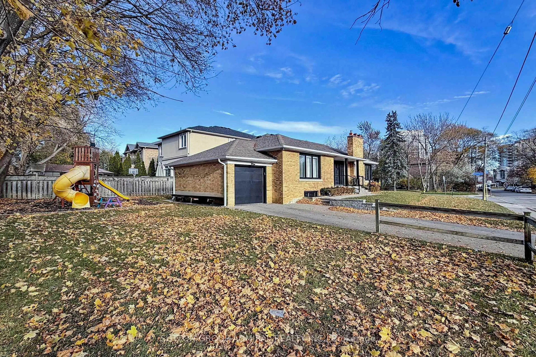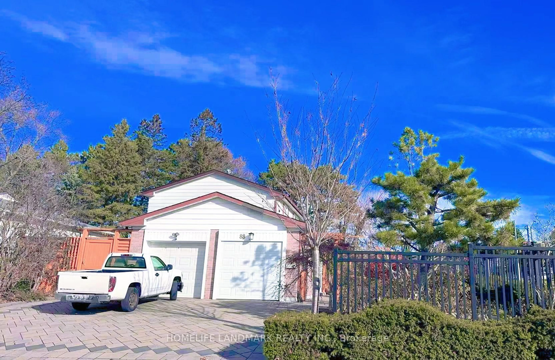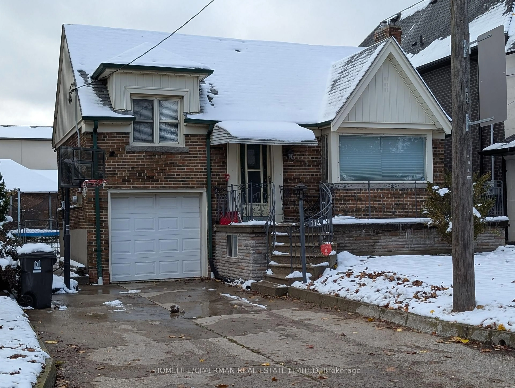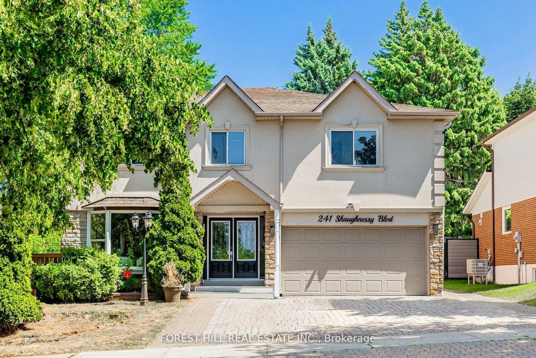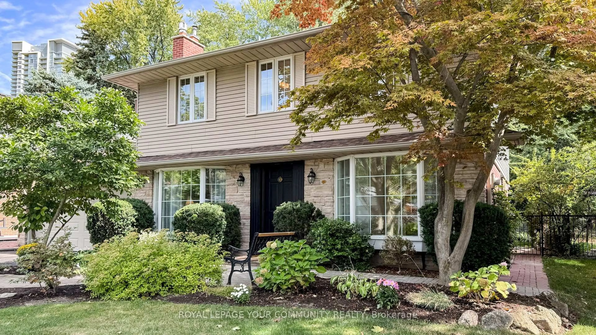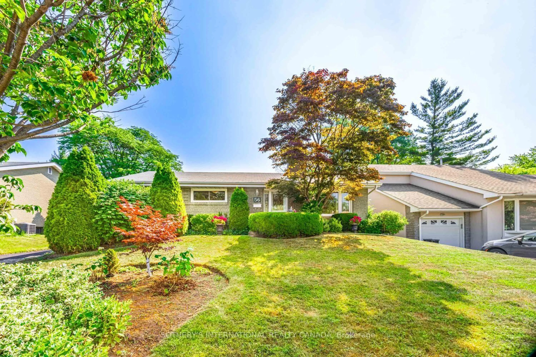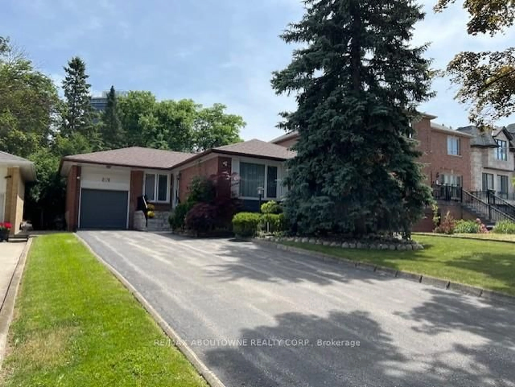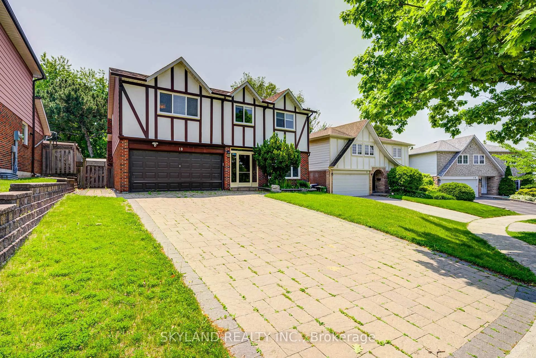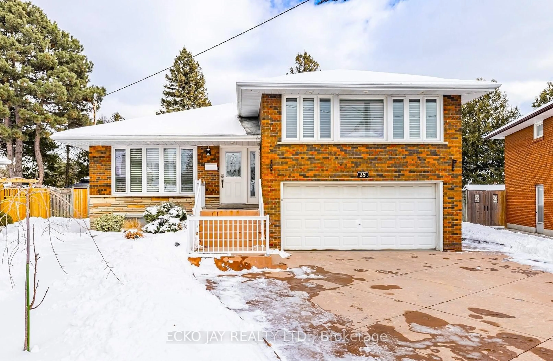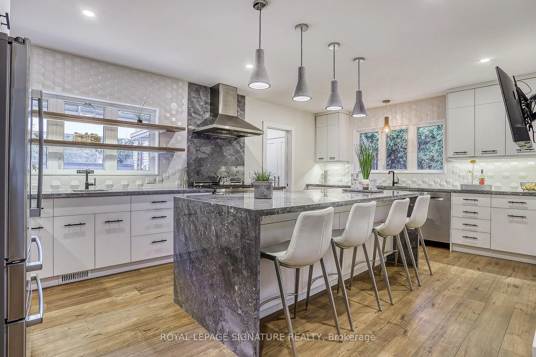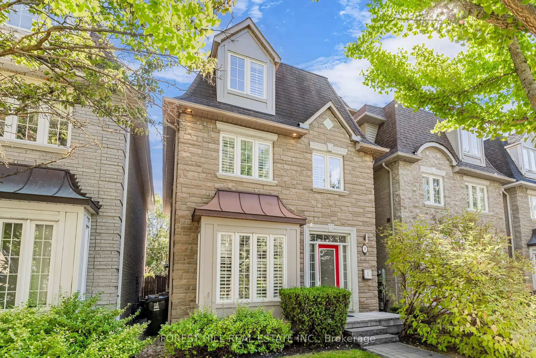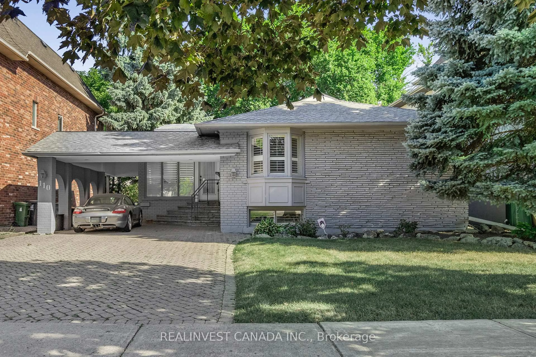Rare 4+3 Bed Bungalow In Prime & Serene Glen Park! Warm, Cared For & Updated Home With Eat-In Kitchen & Huge Living Space With Extra High Ceiling! Functional Layout With 2 Full Washrooms On The Main Floor. 1716 Sq Ft On Each Of The Main Floor And Lower Level Makes For Over 3,400 Sq Ft Of Living Space! Separate Entrance To The Large Basement Allows For Rental Income Potential Or Turnkey In-Law Suite! Lower Level Features Great Ceiling Height, 3 Generous-Sized Bedrooms Plus A Modern Kitchen, Full Washroom, Separate Laundry & Storage. A Well-Landscaped, Fenced Backyard Enables Outdoor Dining, Relaxation & Play! Plenty Of Parking Makes Hosting Easy! Enjoy All The Conveniences Of The Area Including Being Adjacent To Wenderly Park & A Short Walk To Both Lawrence West & Glencairn Subway Stations. Close to The Allen Road, 401 & Yorkdale! Steps To The Incredible Lawrence Allen Centre Makes It Simple To Shop (Fortinos, Canadian Tire, Structube & More!), Eat & Grab Coffee! Dufferin Offers Lady York For Groceries, Bologna Pastificio, City Fish Market & More! Located In the Glen Park School District & Close To Fantastic Other Schools Including St. Charles Catholic School & Fieldstone. Come Check Out This Move-In Ready Home!
Inclusions: Main - Fridge, Gas Range, Hood Fan, Dishwasher, Washer, Dryer. Lower - Fridge, Electric Stove, Hood Fan Dishwasher, Washer, Dryer. Light Fixtures, Window Coverings, Owned HVAC equipment, Bathroom Mirrors
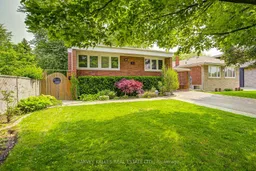 50
50

