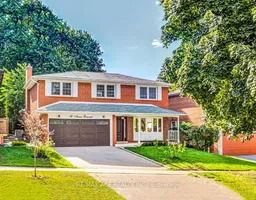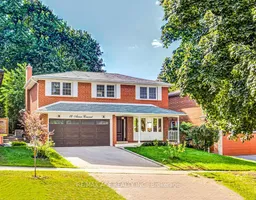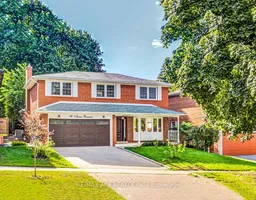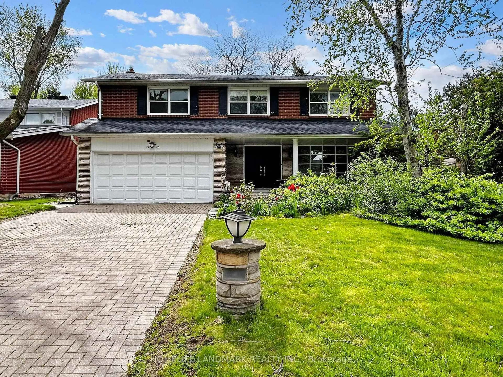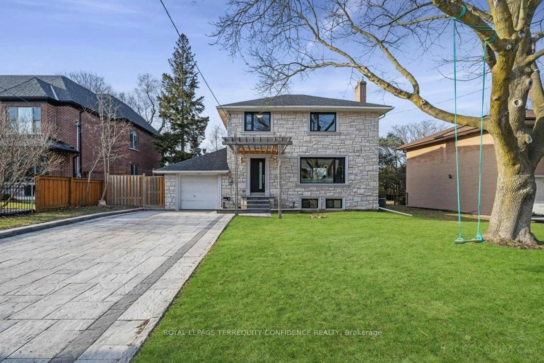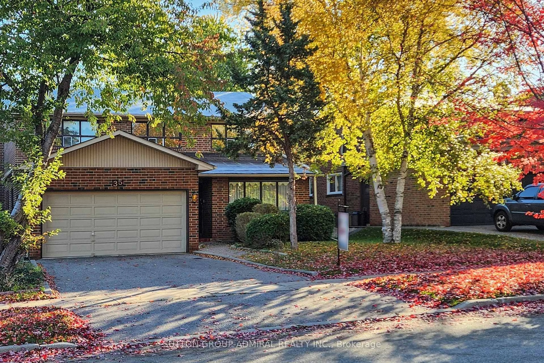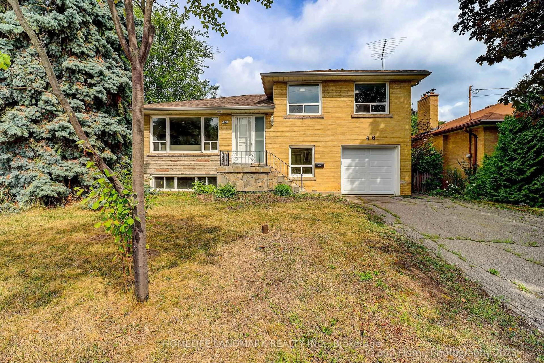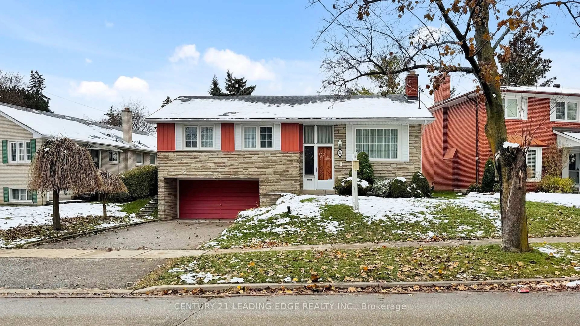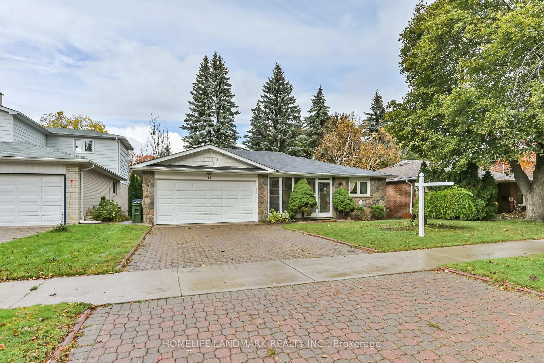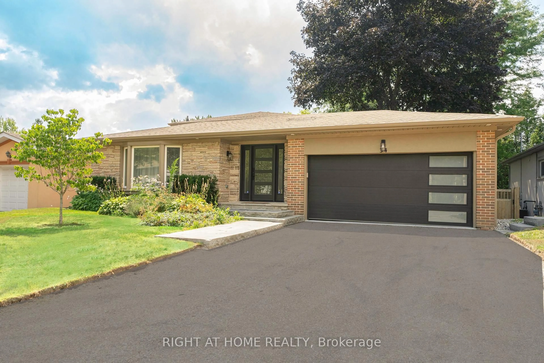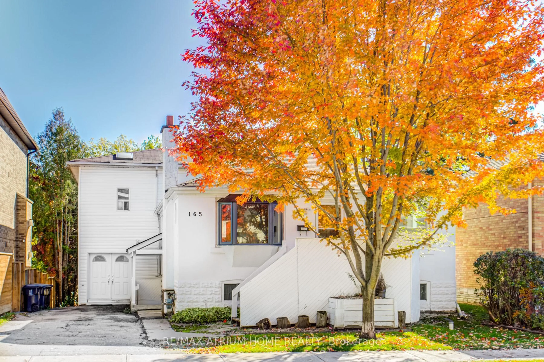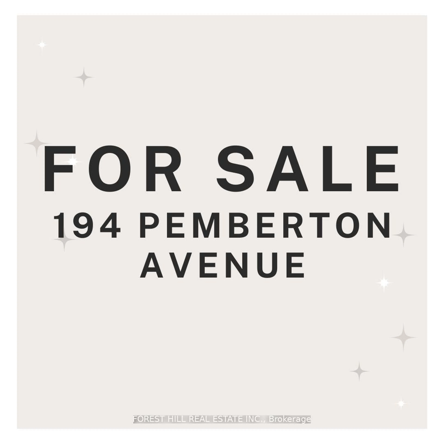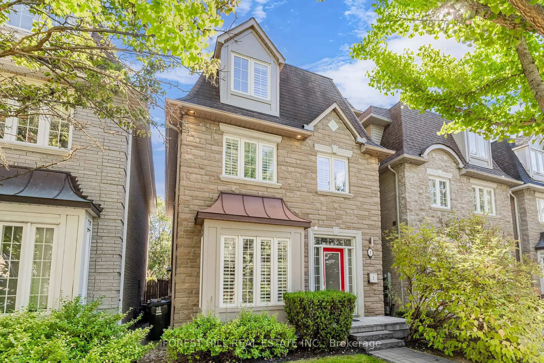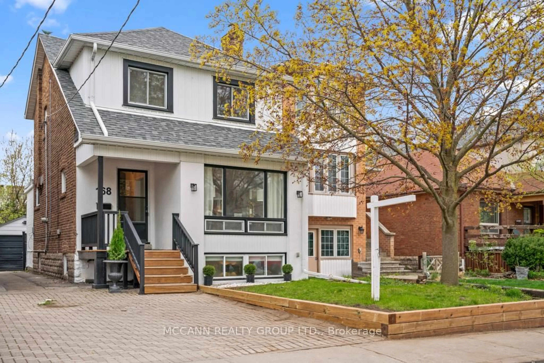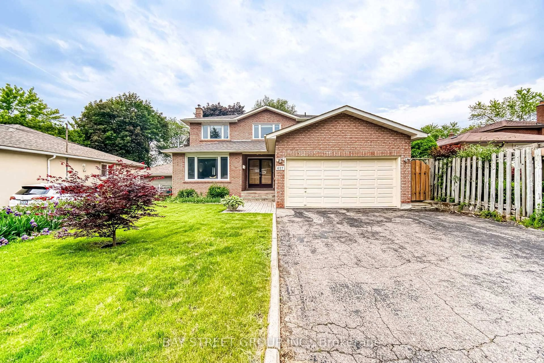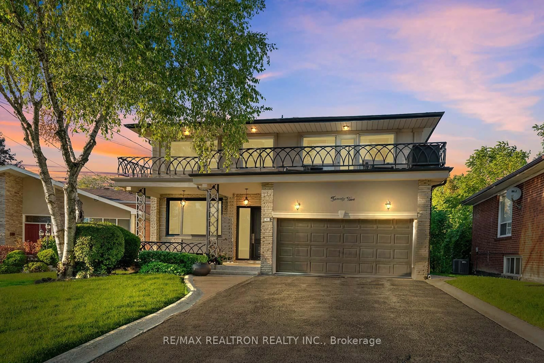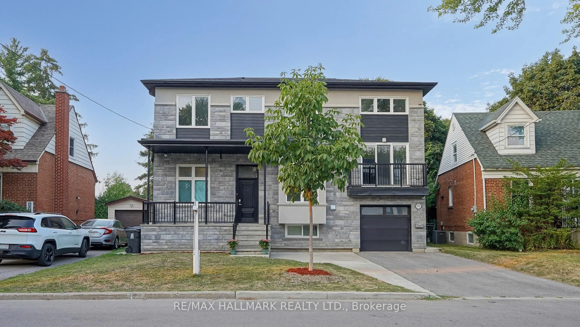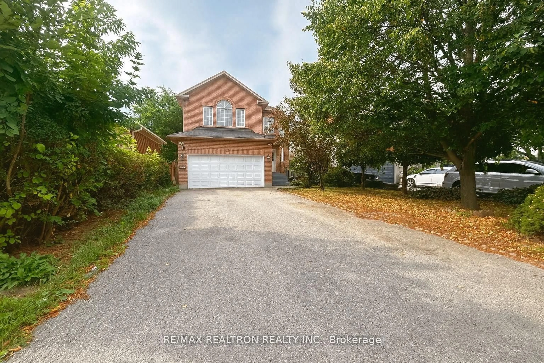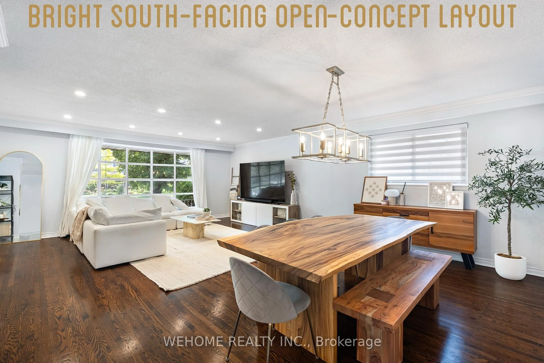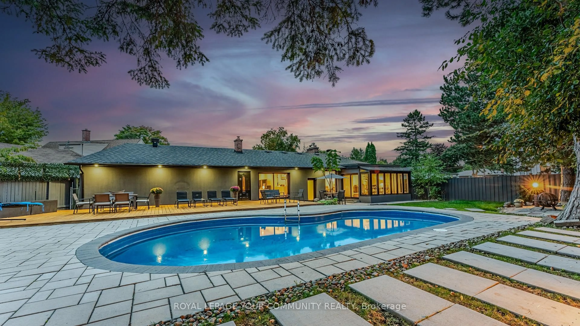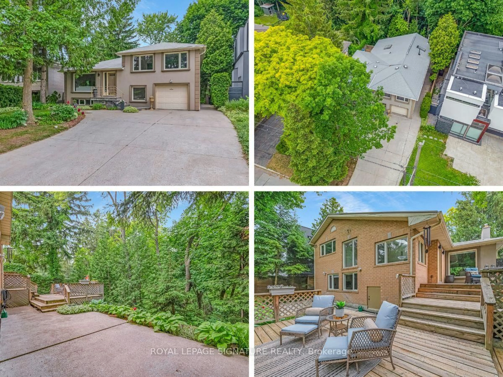Welcome to this beautifully Updated, solid brick 2-storey home nestled on a quiet crescent in the highly desirable Willowdale neighborhood. Sitting on an extra-deep lot with a private, park-like backyard, this property offers the perfect blend of space, comfort, and convenience. Step into a custom-renovated kitchen with granite countertops and stainless steel appliances, seamlessly flowing into the dining area and opening onto a spectacular deck perfect for entertaining or relaxing while enjoying views of lush green space. Freshly painted throughout and filled with natural light, the home features LED light fixtures, pot lights on the main floor, a charming bay window in the living room, and main floor laundry for added ease. The spacious Master bedroom boasts a walk-in closet and a 3-piece updated Ensuite, offering a comfortable and private retreat. -- Bonus: A fully Independent basement apartment with a Full kitchen ideal for rental income, extended family, or a private in-law suite. Additional features include: central vacuum system, double garage, furnace, air conditioning, and a full suite of appliances (fridge, stove, washer/dryer, dishwasher).Don't miss this rare opportunity to own a turn-key home in one of North York's most sought-after neighborhoods close to top-rated schools, transit, parks, and amenities.
