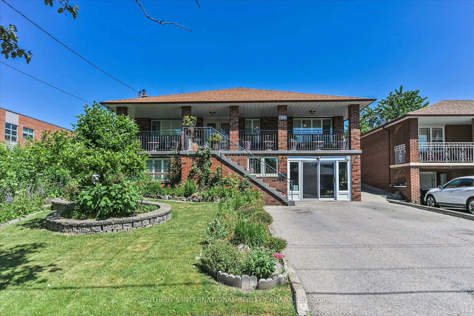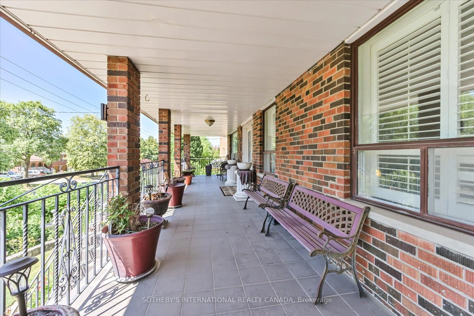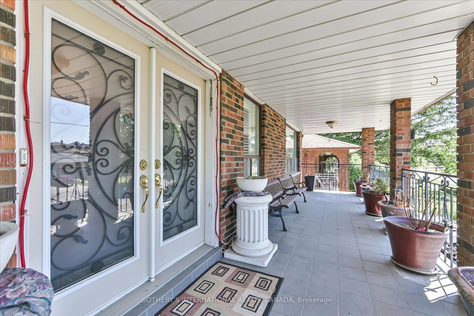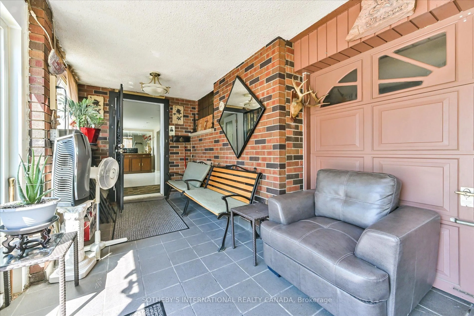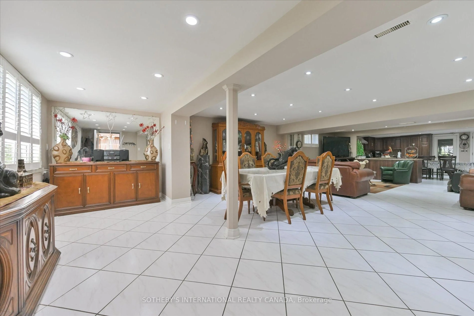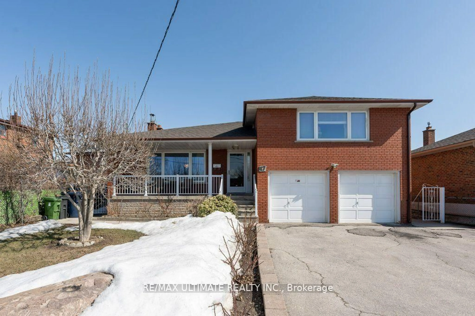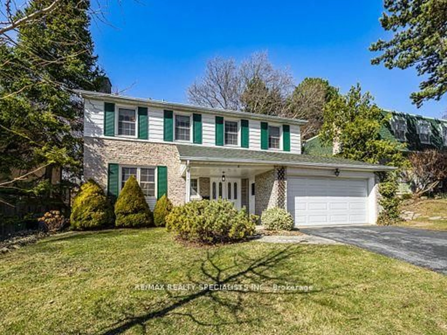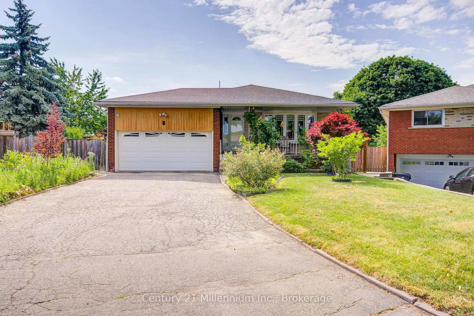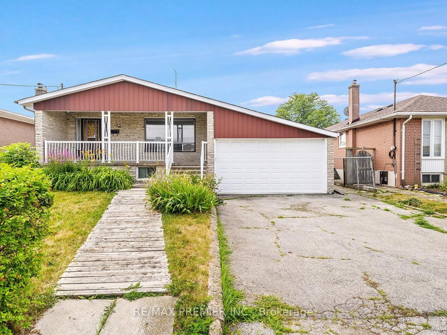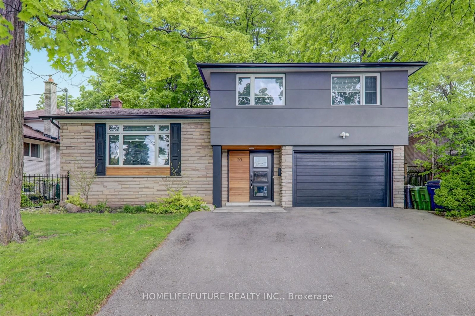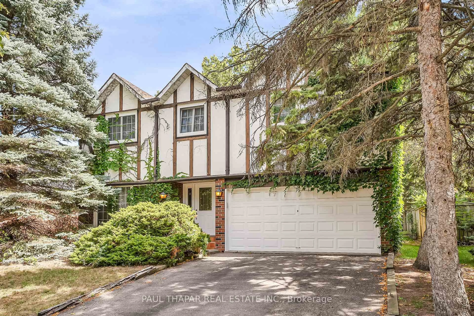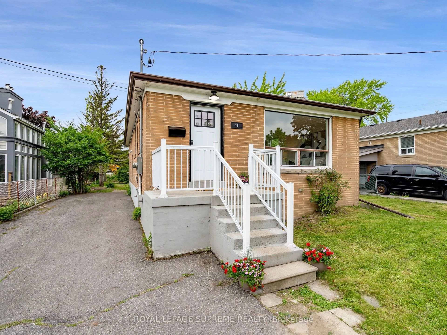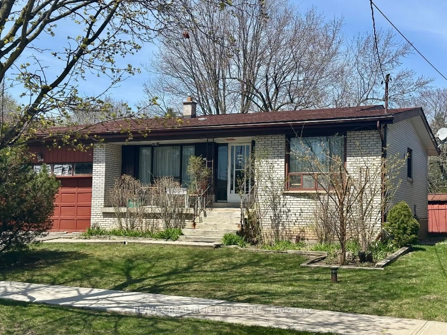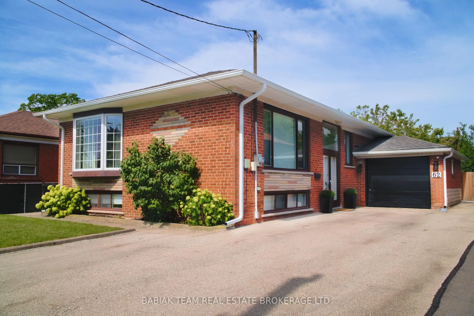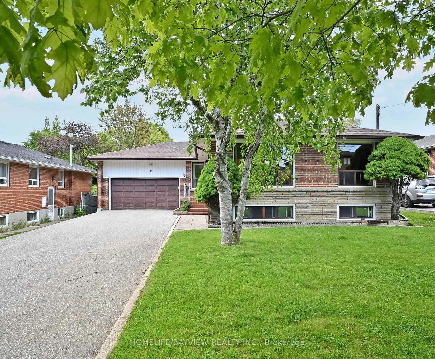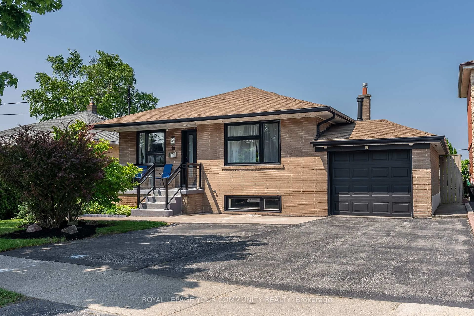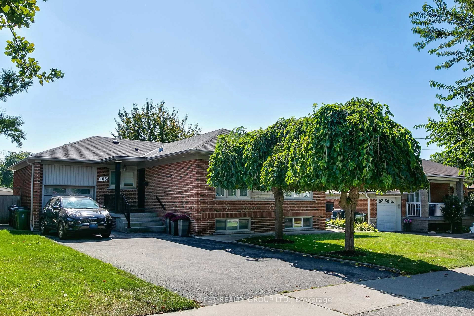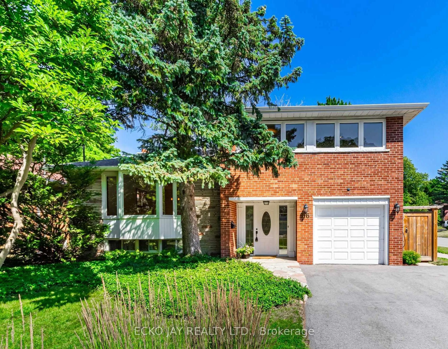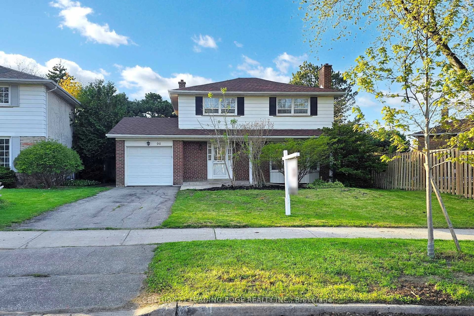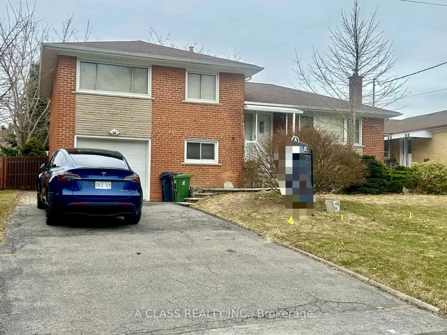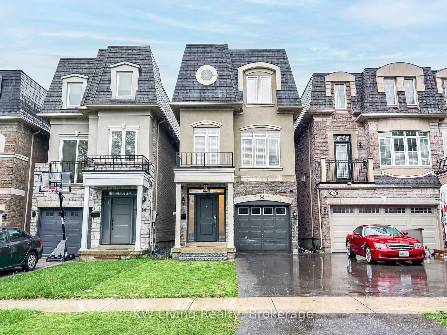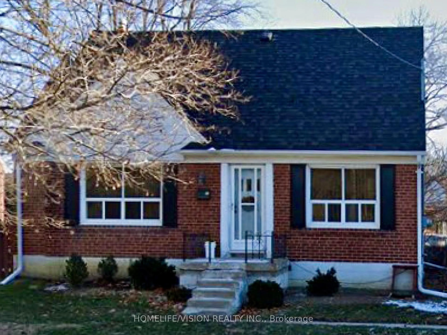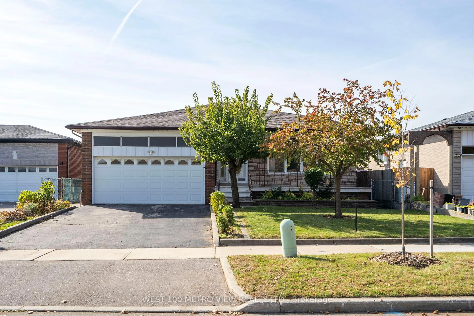502 Queens Dr, Toronto, Ontario M6L 1M8
Contact us about this property
Highlights
Estimated valueThis is the price Wahi expects this property to sell for.
The calculation is powered by our Instant Home Value Estimate, which uses current market and property price trends to estimate your home’s value with a 90% accuracy rate.Not available
Price/Sqft$875/sqft
Monthly cost
Open Calculator

Curious about what homes are selling for in this area?
Get a report on comparable homes with helpful insights and trends.
+5
Properties sold*
$1.1M
Median sold price*
*Based on last 30 days
Description
Welcome to 502 Queens Dr A rare opportunity in the desirable Rustic/Maple Leaf community. This solid raised bungalow sits on a premium 50x204 ft lot & offers incredible potential for families, investors, or builders. Property being sold as is. The ground level (walk-up basement) features a sep entrance, open-concept layout, beautifully renod kitchen w/ granite counters, backsplash & S/S appliances, 4pc bath, laundry room, garage access directly into kitchen, & walk-up to the backyard. This space has a fresh, modern feel ideal for multi-gen living or potential suite. The upper/main floor is accessed by a traditional front staircase & offers a classic layout w/ formal living & dining, family room, a bright solarium, 3 bedrooms & a 5pc bath w/ bidet. kitchen includes S/S appliances & backsplash. Walk-out to a beautifully landscaped backyard w/ gardens, gazebo, shed & outdoor sinks. Extras: Ceramic tile & hardwood throughout, pot lights, large cold room and fantastic curb appeal. Patio enclosure can be removed to utilize 1.5 car garage space. Close to schools, parks, transit & major highways. A versatile home on a deep lot w/ endless potential to live in, update, invest or build new. All window coverings, All electrical light fixtures, fridge, dishwasher, stove, washer and dryer on lower level and 1 fridge, stove and dishwasher on upper floor - being sold AS IS.
Property Details
Interior
Features
Ground Floor
Family
4.97 x 4.72Ceramic Floor / Pot Lights
Dining
3.81 x 3.65Ceramic Floor / Pot Lights
Kitchen
7.31 x 4.77Ceramic Floor / Walk-Up / Stainless Steel Appl
Bathroom
0.0 x 0.04 Pc Bath
Exterior
Features
Parking
Garage spaces 1.5
Garage type Built-In
Other parking spaces 4
Total parking spaces 5.5
Property History
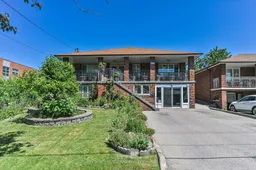 29
29