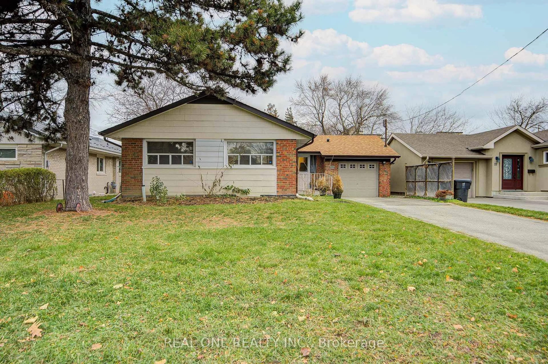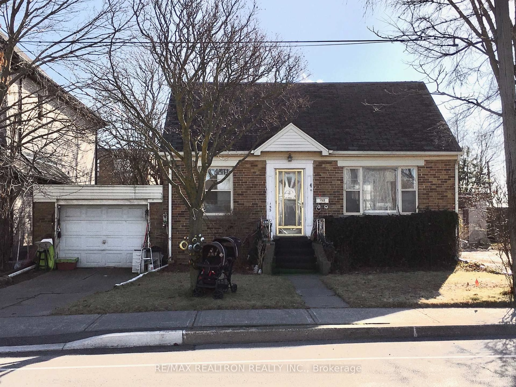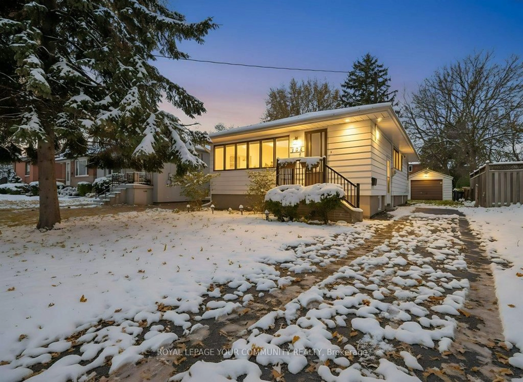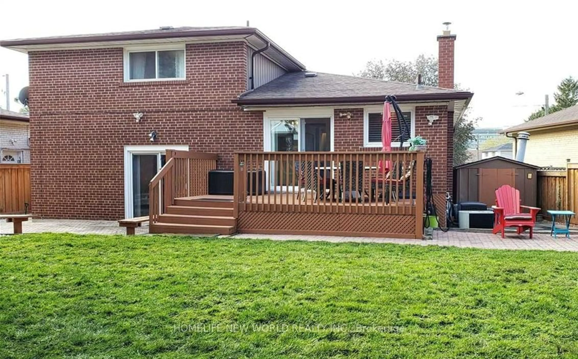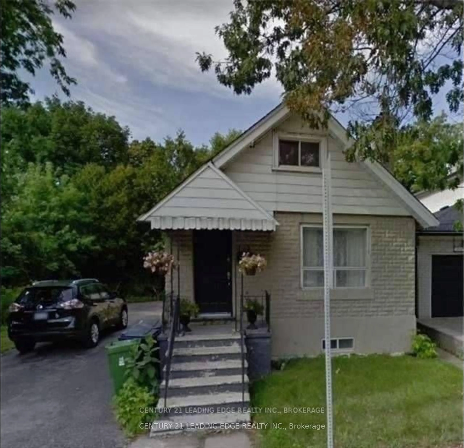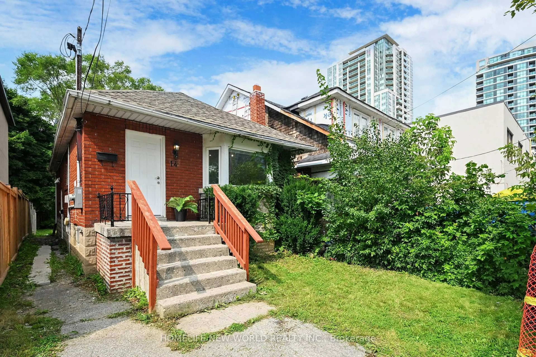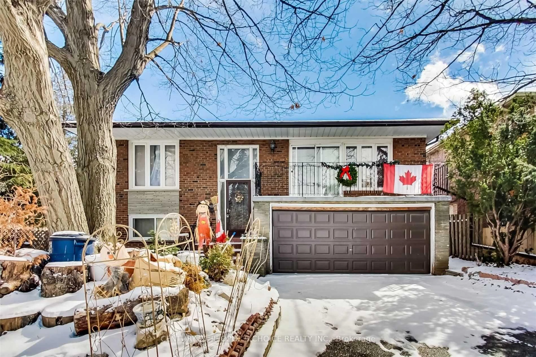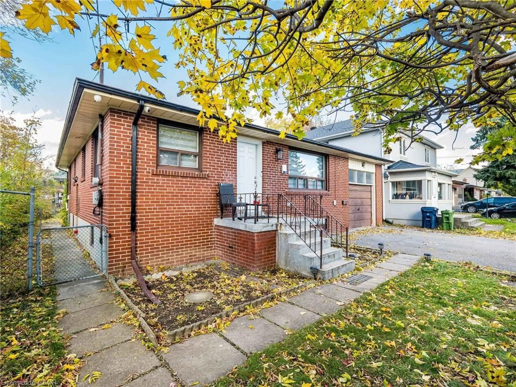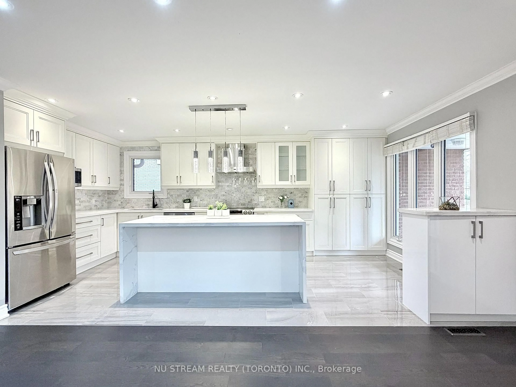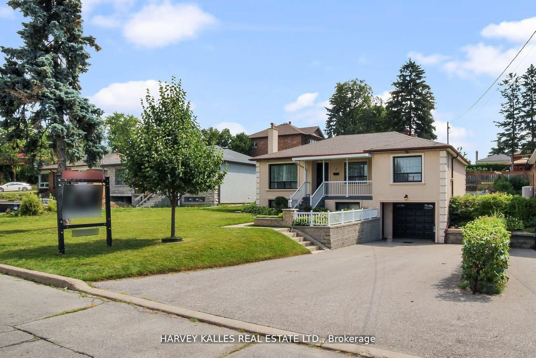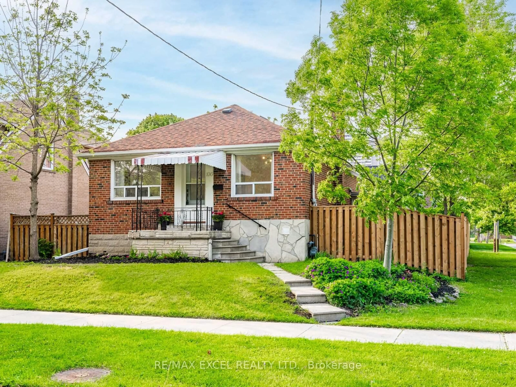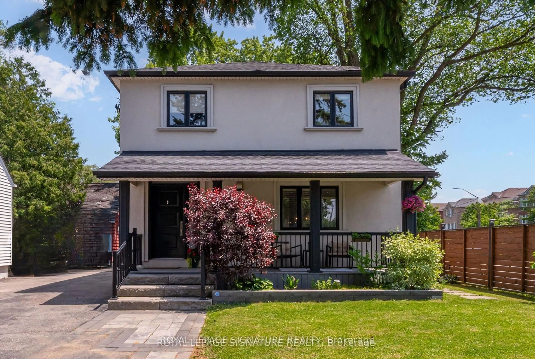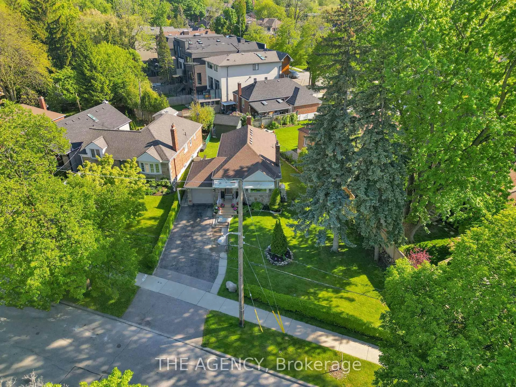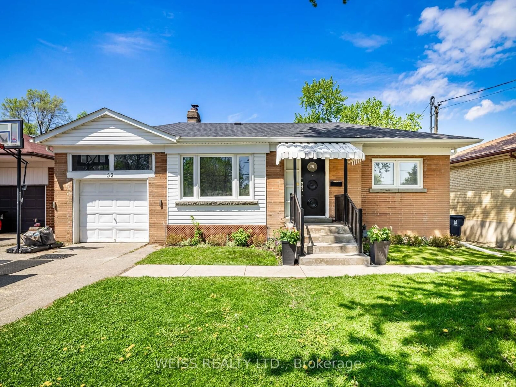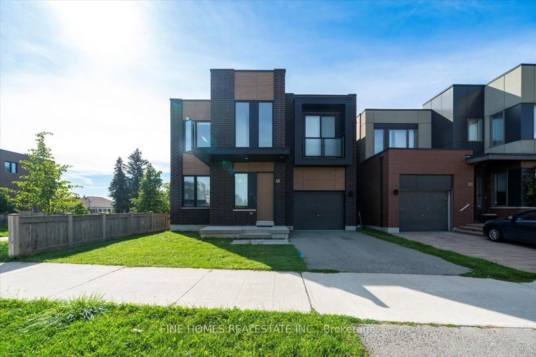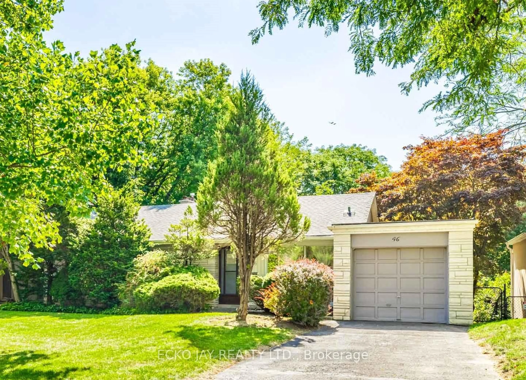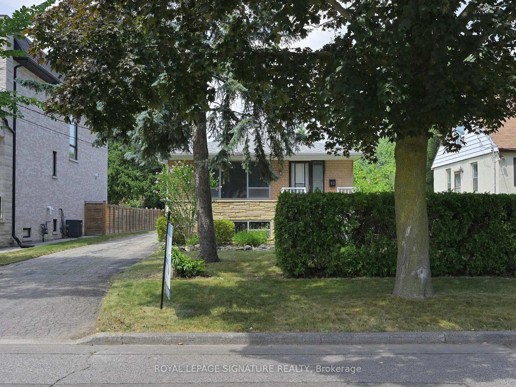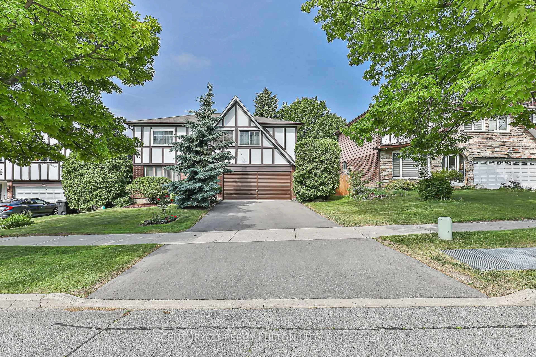This beautifully renovated bungalow is nestled in a highly desirable, family-friendly neighbourhood and offers a perfect blend of comfort and style. The home features hardwood flooring throughout, vaulted ceilings, pot lighting, a skylight, and a cozy gas fireplace. The expansive primary bedroom includes an ensuite bath, a private dressing area, and a walk-out to a spacious deck overlooking a massive yard. Outdoors, you'll find a newer pine/cedar gazebo complete with a fan, power, and cable-ideal for entertaining. The fully renovated basement suite (2015) is bright and spacious with laminate flooring and pot lighting, offering great potential for in-laws or rental income. The main kitchen boasts newly finished cabinets and a new JennAir cooktop, while additional updates include a backwater valve (installed 2 years ago), a new owned water heater (February 2025), and fresh interior paint throughout. This move-in-ready home is packed with thoughtful upgrades and charm.
Inclusions: All Elf's, All Window Coverings, Cvac & Equipment, Alarm, Agdo, S/S Fridge, Jennair Stove, S/S Double Oven, S/S Dishwasher, Washer & Dryer, Lutron Lighting System, Gazebo, Shed. Primary and Living Room TV's
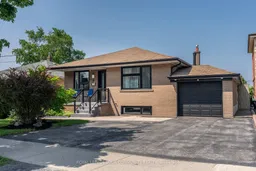 21
21

