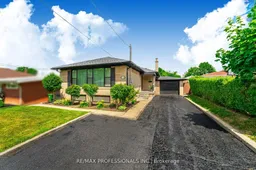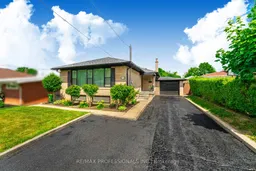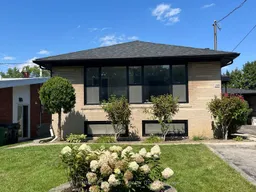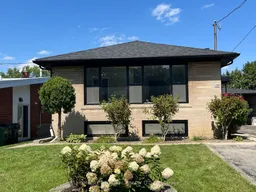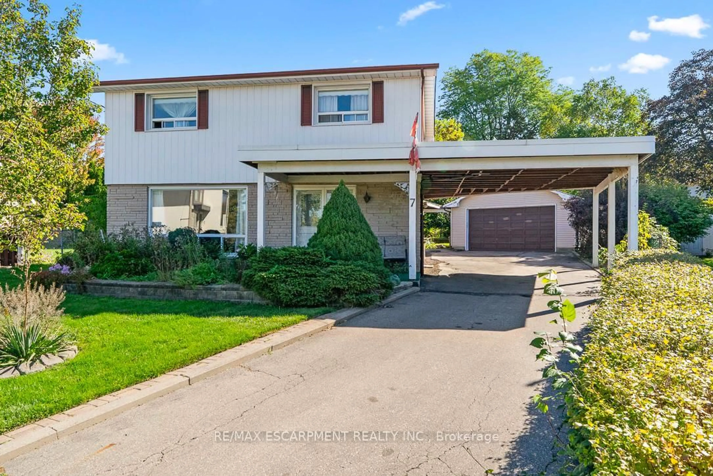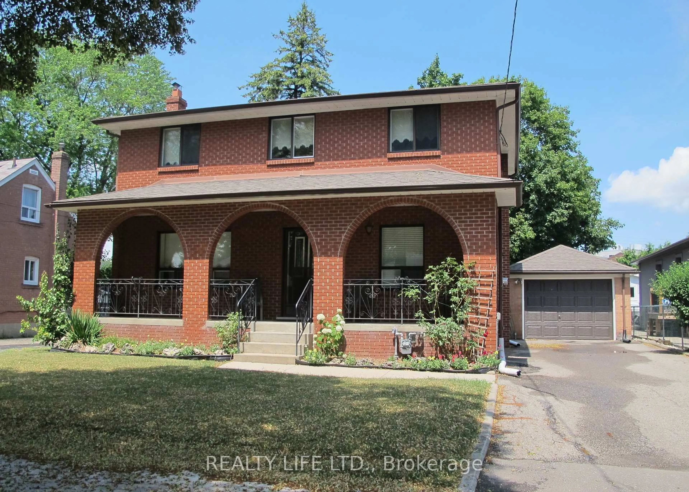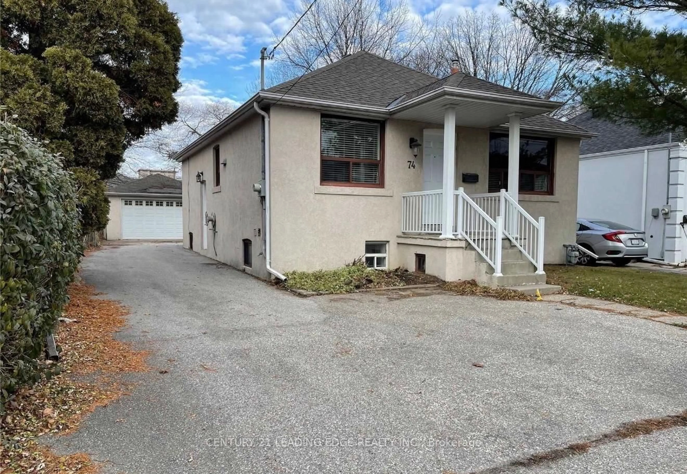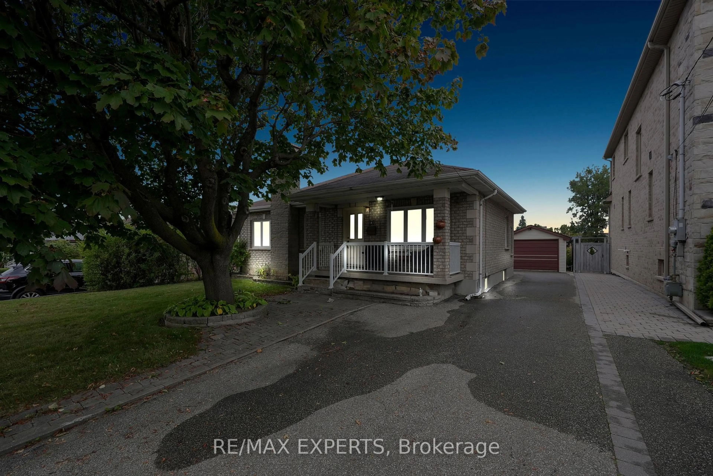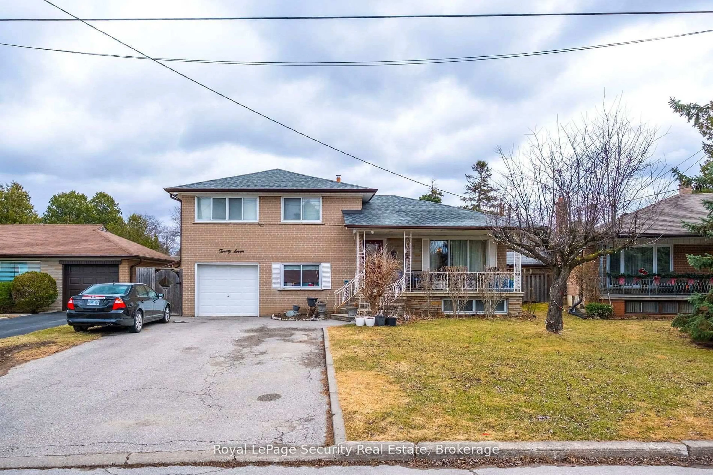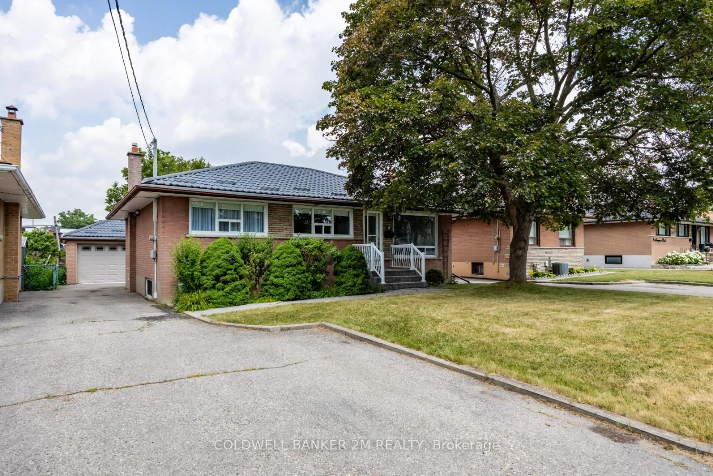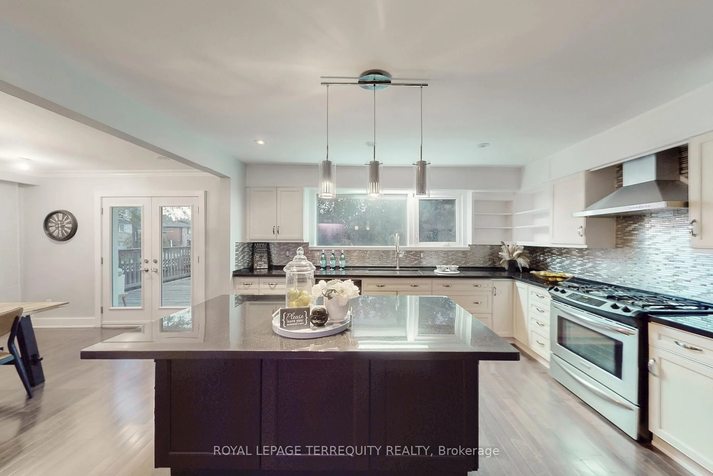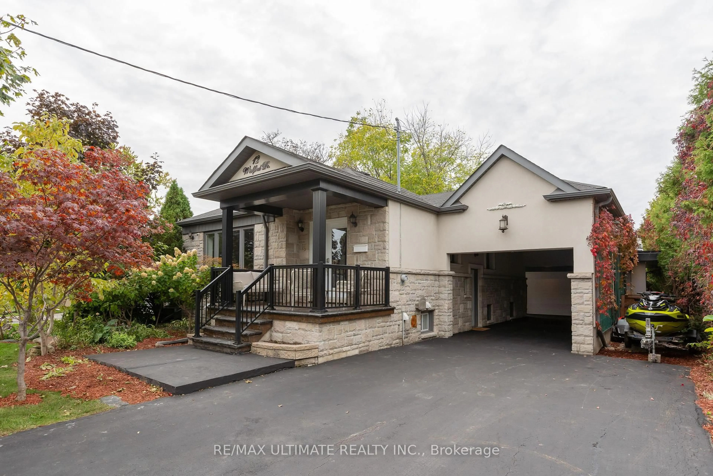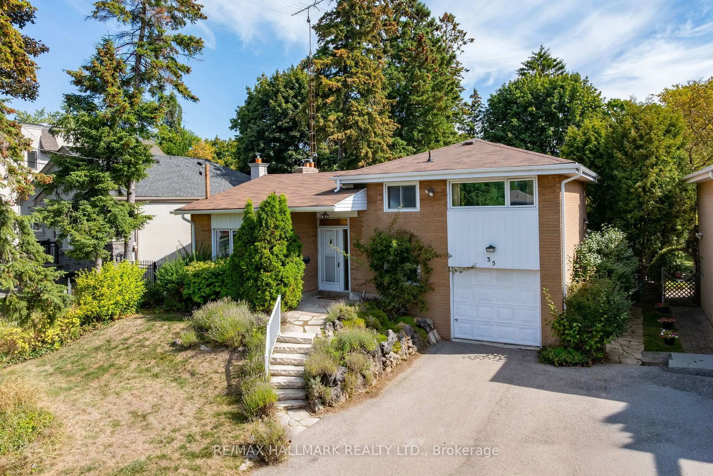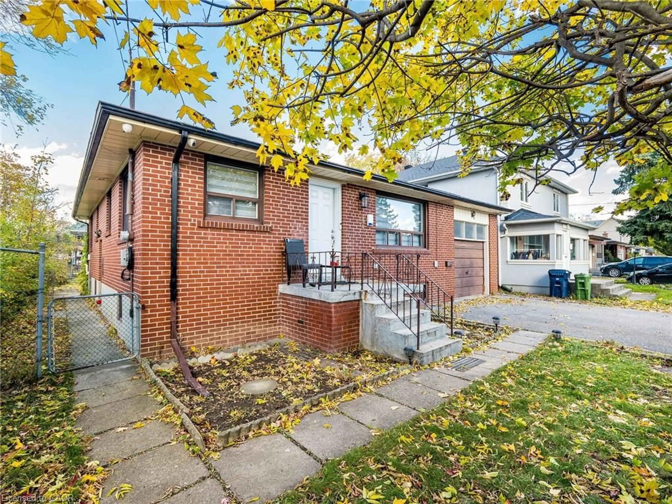Just Move In To 132 Wyndale Drive in the heart of Rustic near Keele & Lawrence. This 3+1 Bedroom Home Features an Oversized Single Car Garage. Separate entrance to a large In-law suite, On a large 50 X 125 Ft Lot. Spotless Home Pride of ownership, Updated White eat- in Kitchen, B/I Dishwasher, Ceramic Back Splash, Undermount Cabinet Lighting, Laminated Flooring, Beautifully Restored Oak Floors throughout the Main Floor, Wall of south facing windows in the Living/Dining room, Entire House Freshly Painted, The Main level offers an open-concept living/dining area, 3+1 generous bedrooms. The finished basement has a separate entrance and is ideal as an in-law suite, with update kitchen, featuring a large bedroom with a built-in desk, living/dining area with a fireplace, updated 3-piece bath, and ample storage. Large oversized garage for car lovers, with large double drive sealed 2025, parking for six vehicles. New Roof 2024, Private backyard features a large patio, Garden shed and fruit trees. Convenient location close to TTC, schools, shopping, and major highways. Spacious 2,251 sq.ft. of living space. Minutes to Highways 401, 400, Yorkdale Mall, and more. Rarely available on this quiet, family-friendly street. Just move in and enjoy!
Inclusions: ELFs, All Window coverings, 2 Fridges, 2 Stoves B/I Micro, B/I Dishwasher, Washer & Dryer, B/I Shelving, Security Camera, Garage Door Opener & Remote to over Size Single Garage , Gas Furnace & Equip, Central Air Conditioning, New Roof 2024, HWT (O),
