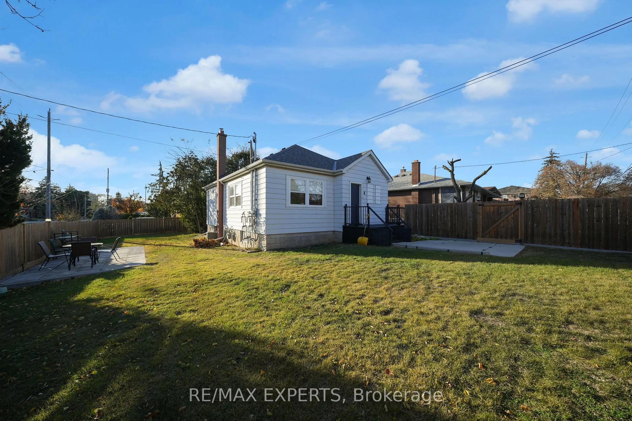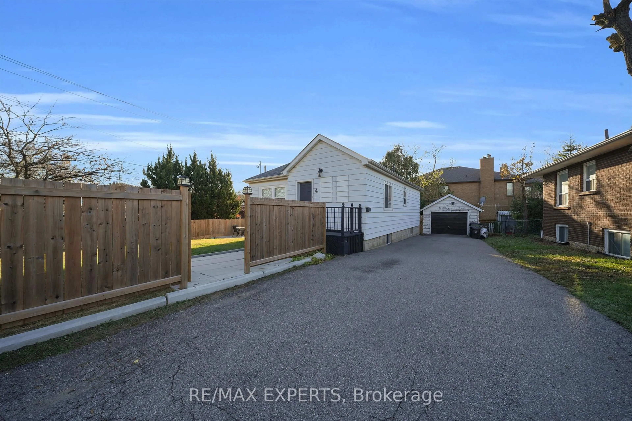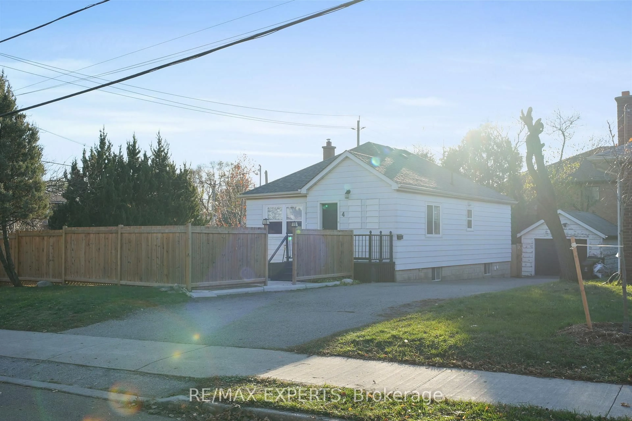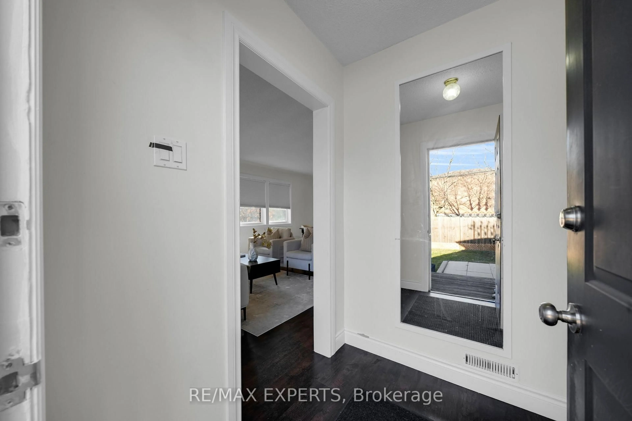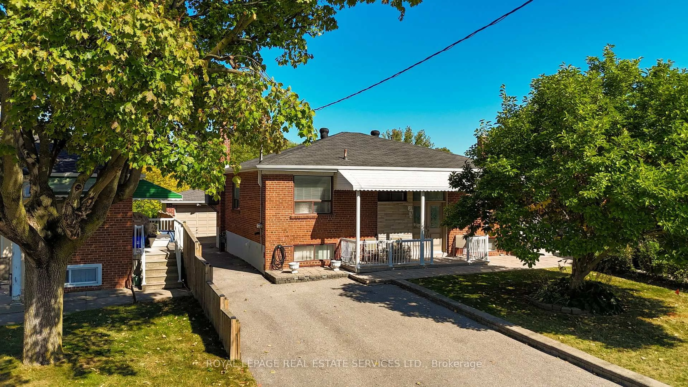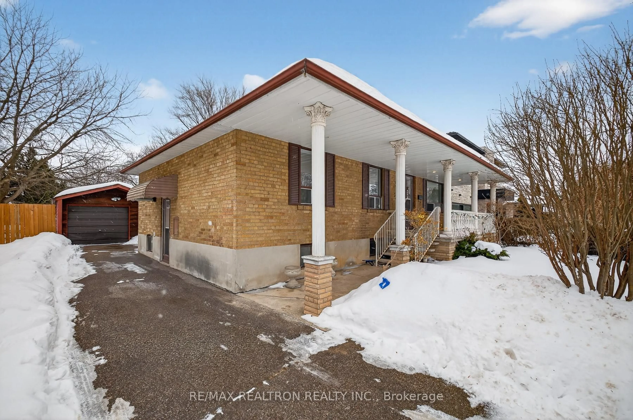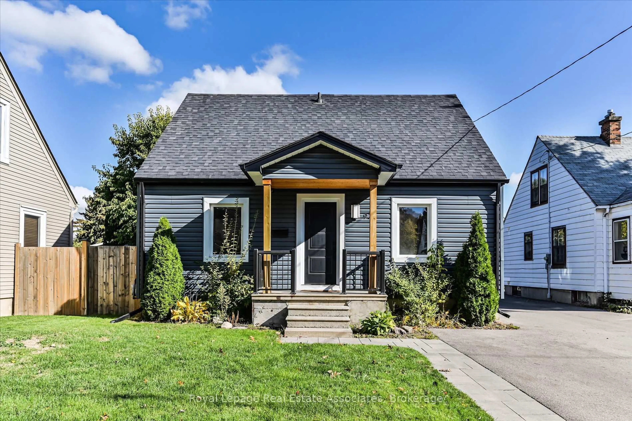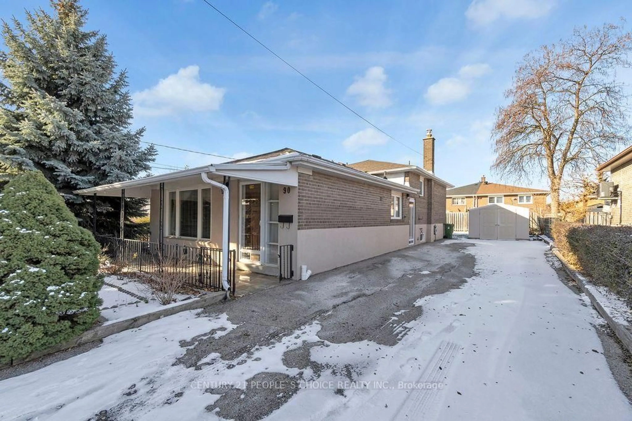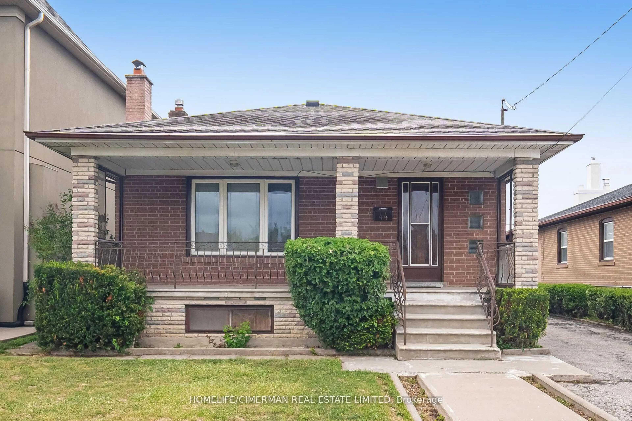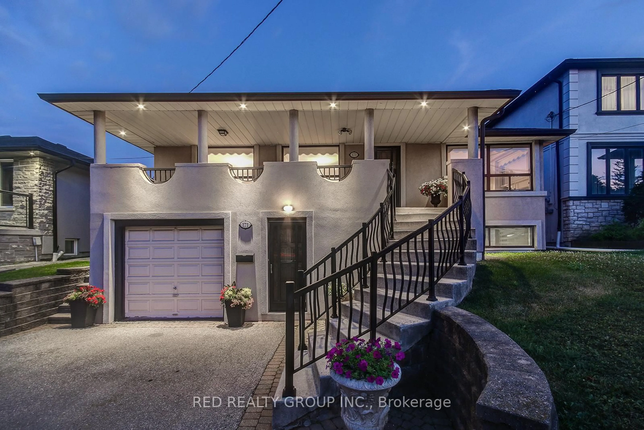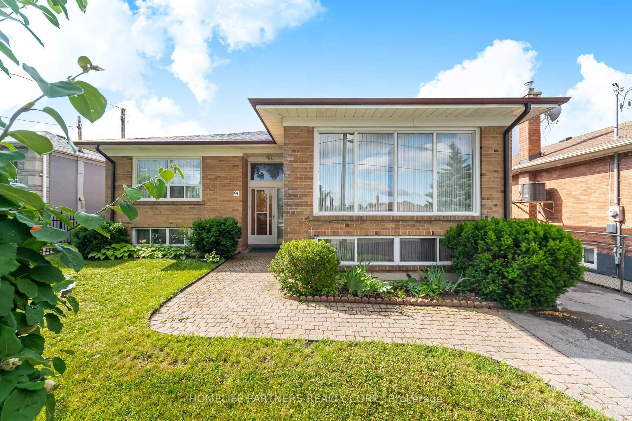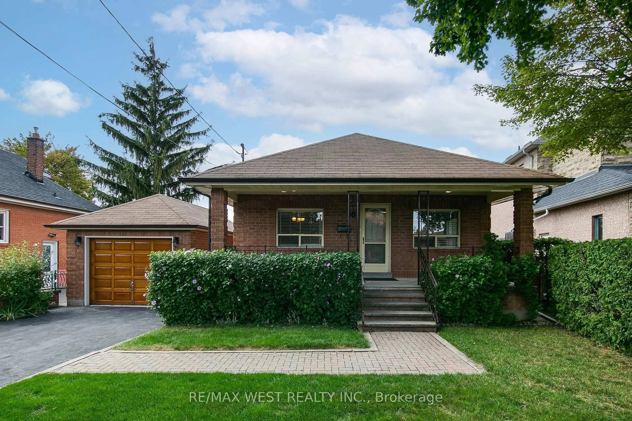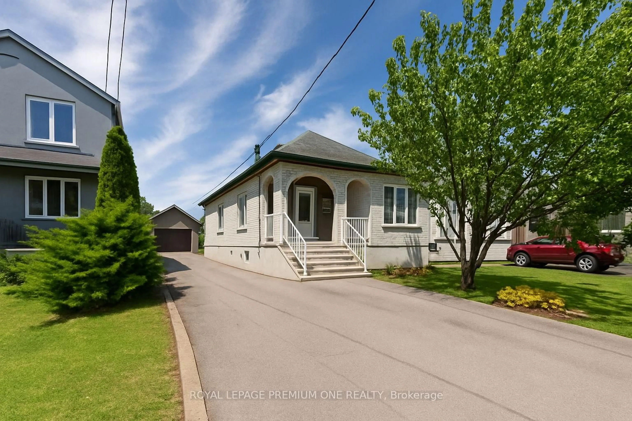4 Larchmere Ave, Toronto, Ontario M9L 2N1
Contact us about this property
Highlights
Estimated valueThis is the price Wahi expects this property to sell for.
The calculation is powered by our Instant Home Value Estimate, which uses current market and property price trends to estimate your home’s value with a 90% accuracy rate.Not available
Price/Sqft$1,169/sqft
Monthly cost
Open Calculator
Description
Located at 4 Larchmere Avenue in Toronto's desirable Humber Summit neighbourhood, this detached corner property presents a rare and flexible opportunity for investors or end-users seeking built-in rental income. Minutes from Islington Ave & Steeles Ave West for TTC bus routes, Hwy 400, Hwy 407, Hwy 427. 15 minute drive to York University and Subway access. The home sits on an expansive 70ft by 100ft lot in a quiet family-oriented area close to schools, parks, shopping, restaurants, places of worship and everyday amenities. Fully renovated, turn-key home with newer appliances. Separate entrance to self-contained basement apartment for in-law suite or rental income. Potential to build your own custom dream home on the extra-wide lot. The main level features a bright 2-bedroom, 2-bath layout with a generous primary bedroom complete with a 2-piece ensuite. The corner lot location provides oversized front and side yard areas, perfect for outdoor entertaining and enhancing overall curb appeal. The lower level offers a separate 2-bedroom, 1-bath unit with its own private rear entrance, updated finishes and newer appliances. Extra long driveway leading to separate garage. With a large backyard, excellent transit access and strong demand in the area for rental housing, this property represents a turnkey investment with future upside in one of Toronto's consistently sought-after pockets.
Property Details
Interior
Features
Main Floor
Living
3.48 x 3.51Mirrored Walls / Open Concept / Crown Moulding
2nd Br
3.42 x 3.23B/I Closet / Large Window / Laminate
Dining
3.48 x 2.26Laminate / Combined W/Living / Large Window
Kitchen
3.48 x 2.59Stainless Steel Appl / Backsplash / Modern Kitchen
Exterior
Features
Parking
Garage spaces 1
Garage type Detached
Other parking spaces 1
Total parking spaces 2
Property History
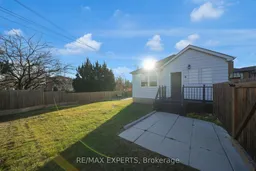 50
50

