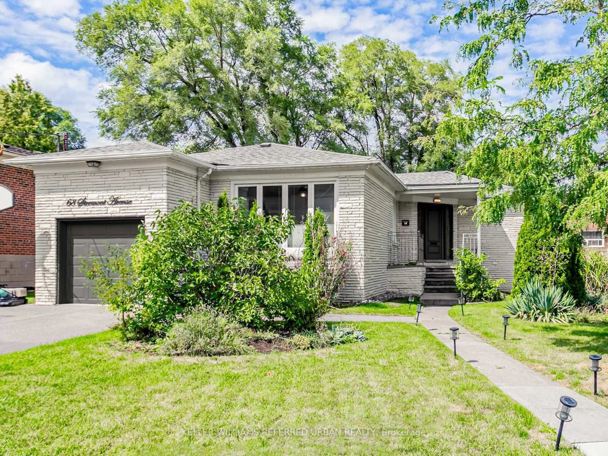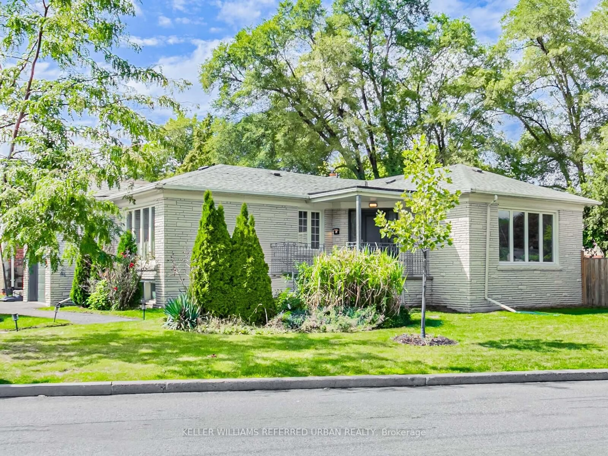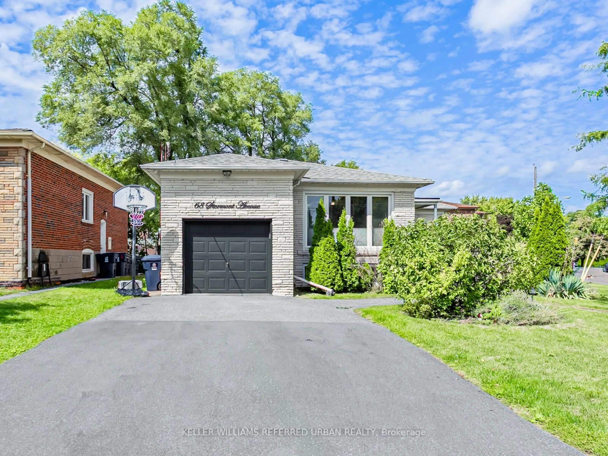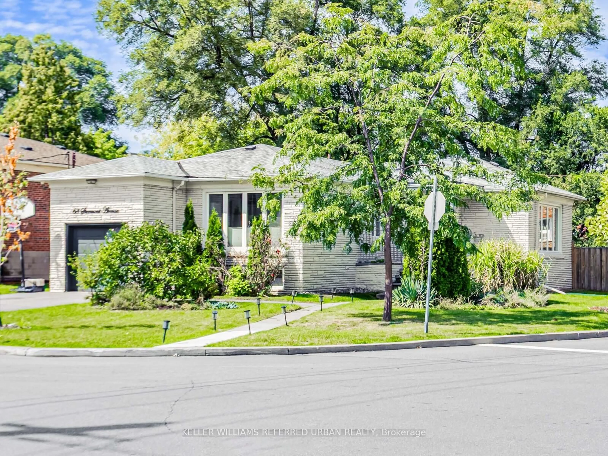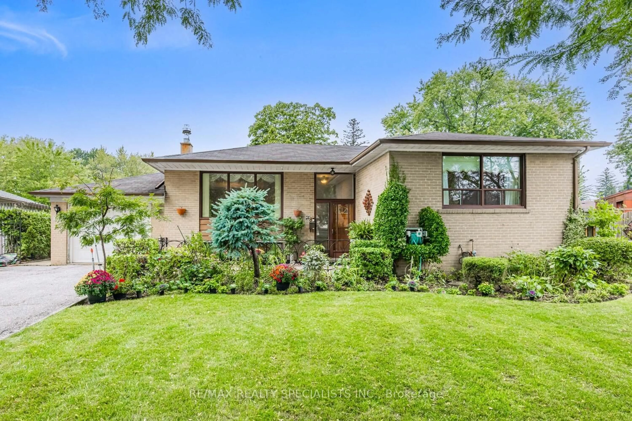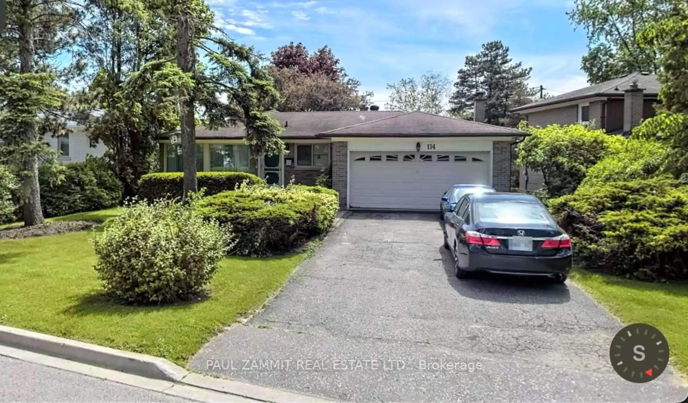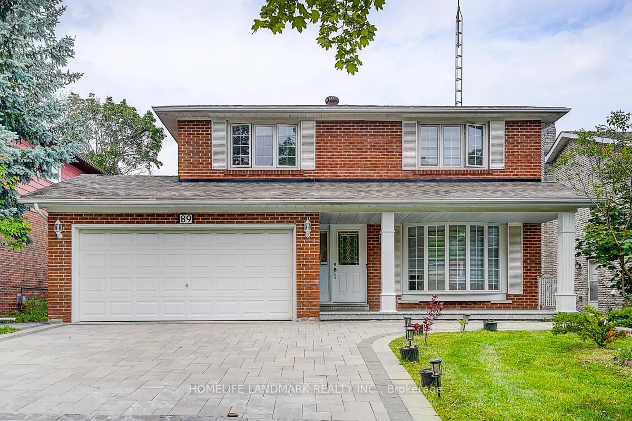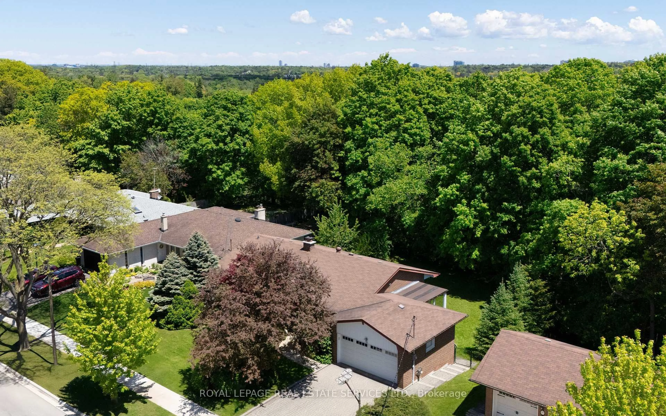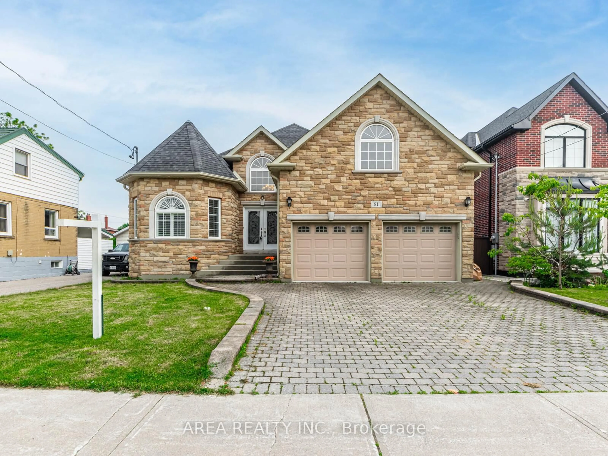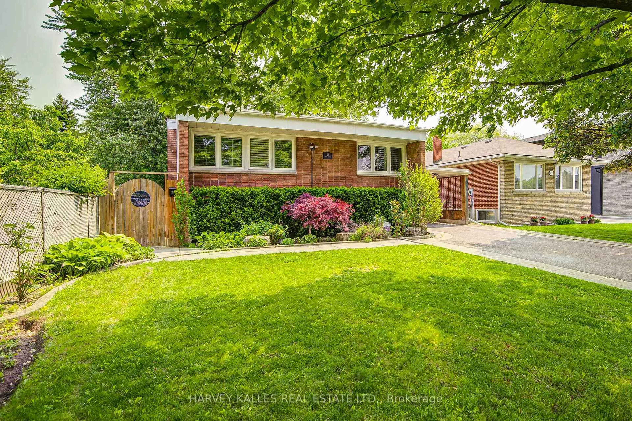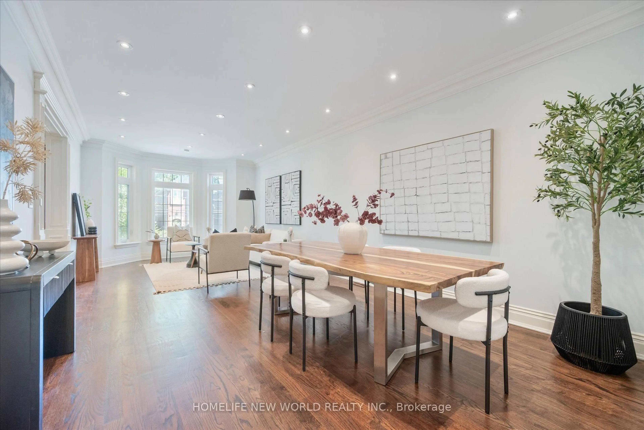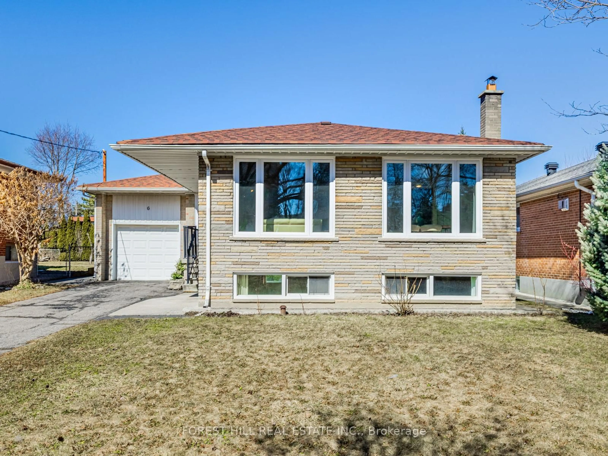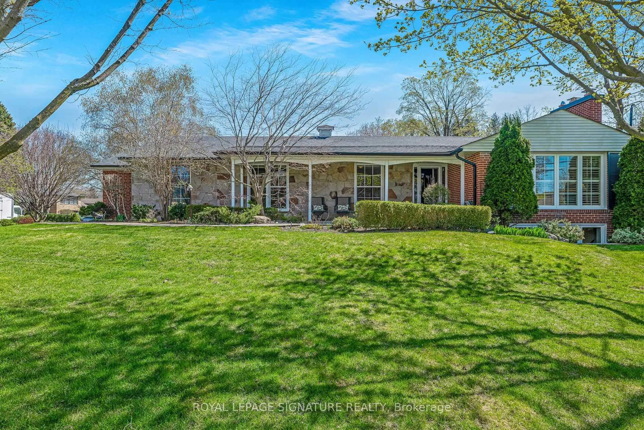68 Stormont Ave, Toronto, Ontario M5N 2C2
Contact us about this property
Highlights
Estimated valueThis is the price Wahi expects this property to sell for.
The calculation is powered by our Instant Home Value Estimate, which uses current market and property price trends to estimate your home’s value with a 90% accuracy rate.Not available
Price/Sqft$1,224/sqft
Monthly cost
Open Calculator

Curious about what homes are selling for in this area?
Get a report on comparable homes with helpful insights and trends.
+5
Properties sold*
$2.5M
Median sold price*
*Based on last 30 days
Description
WELCOME HOME! This bright & spacious corner property has been updated and renovated, including a newer kitchen with newer S/S appliances. Primary bdrm boasts a walk-in closet and en-suite. Completely finished basement brings the total living space to nearly 2800 square feet - See attached floorplan. Large corner lot including walk out from the kitchen and dining room to an expansive lawn and enclosed huge pie-out backyard. Full guest suite in basement, huge Rec Room for additional storage / work-out space, and office area. Newer roof. Centrally located in a child and family friendly neighbourhood. Don't pass up the chance to live within walking distance of schools, shopping, library, parks, synagogues, busing and subway transportation and more. Quick access to downtown for business or recreation, 400 series highways and major arteries. You've been waiting for this opportunity - NOW IS THE TIME TO ACT!!!
Property Details
Interior
Features
Main Floor
Dining
3.0 x 2.33Combined W/Living / W/O To Deck / hardwood floor
Kitchen
4.47 x 3.36Granite Counter / W/O To Deck / Eat-In Kitchen
3rd Br
2.91 x 2.65hardwood floor / Closet / Window
Primary
4.1 x 4.024 Pc Ensuite / W/I Closet / hardwood floor
Exterior
Features
Parking
Garage spaces -
Garage type -
Total parking spaces 4
Property History
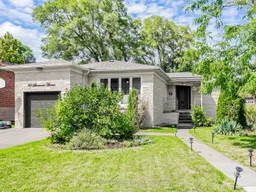 34
34