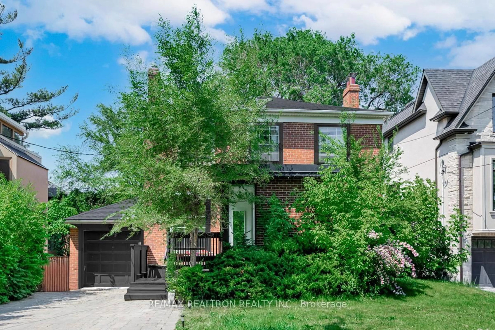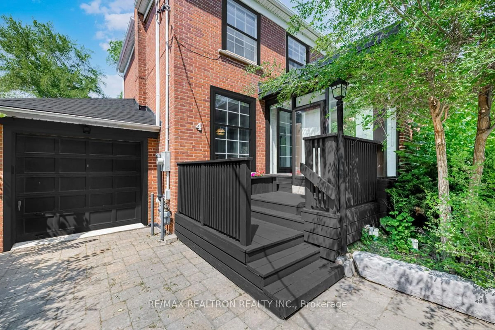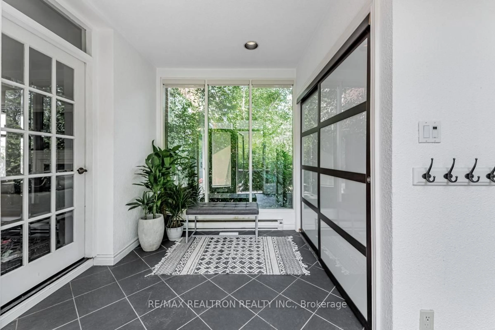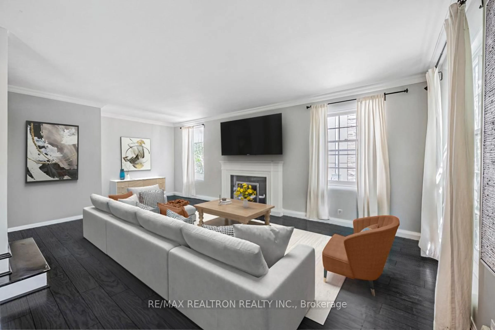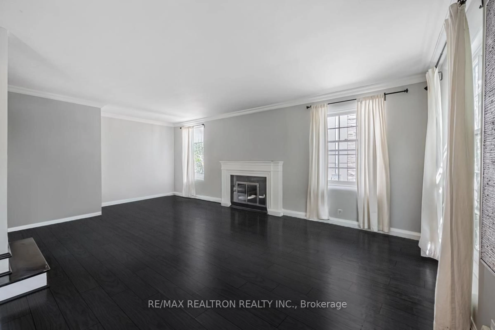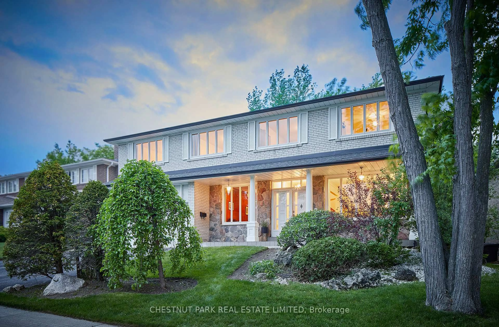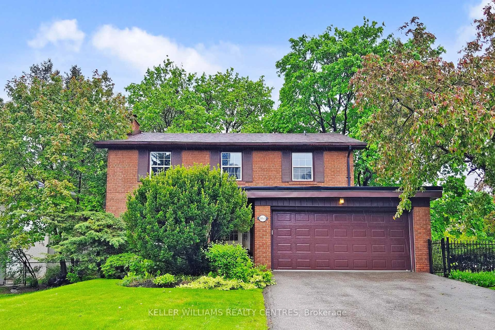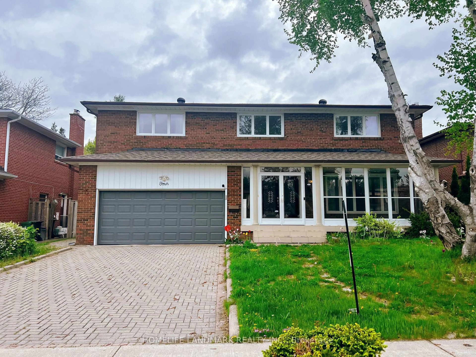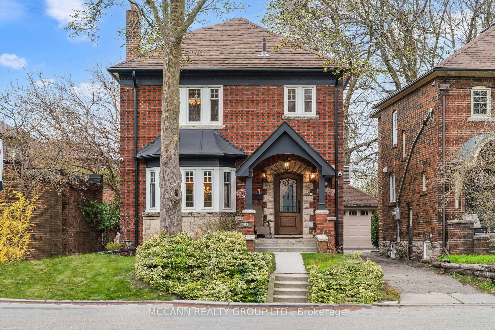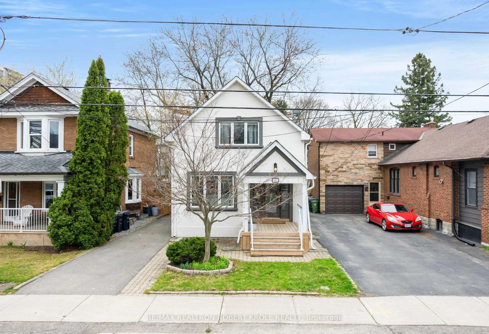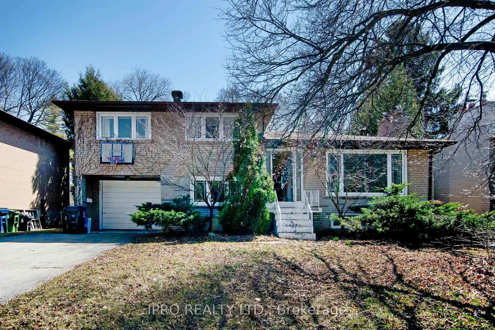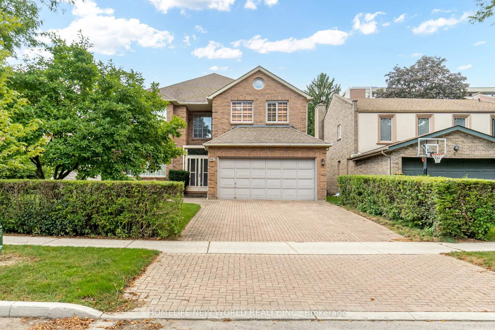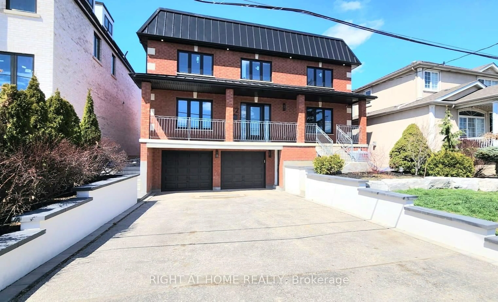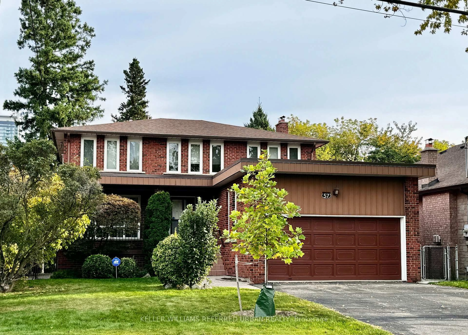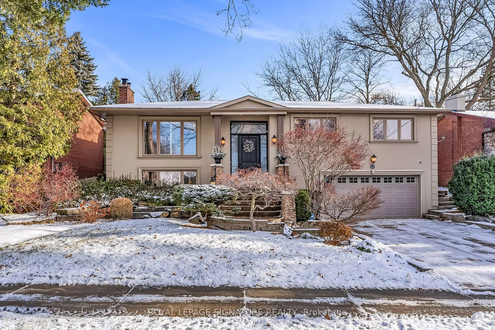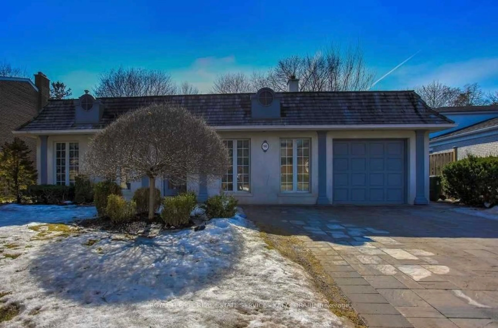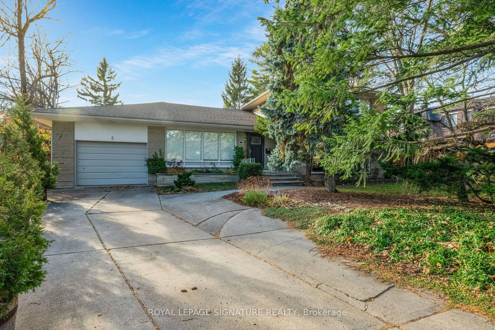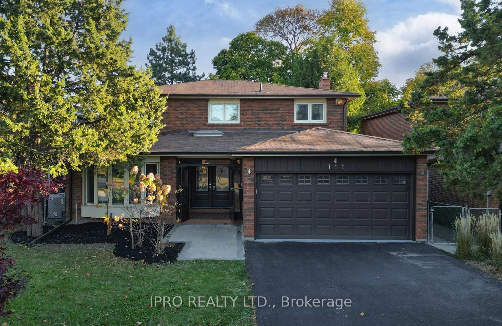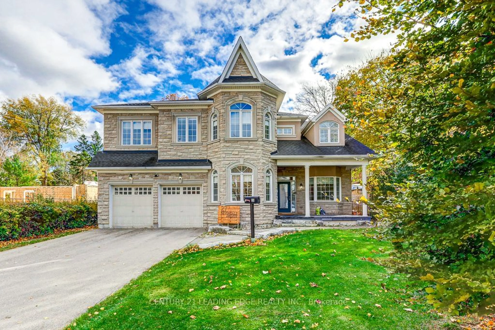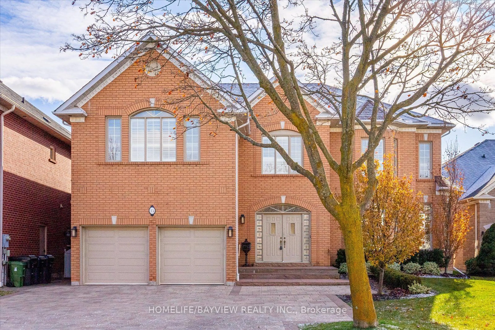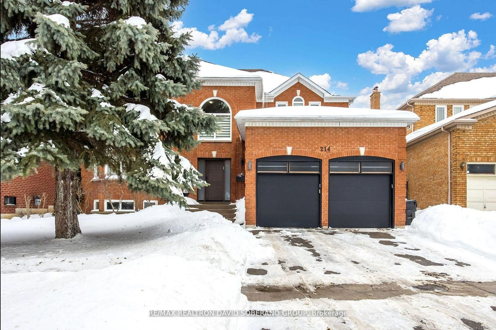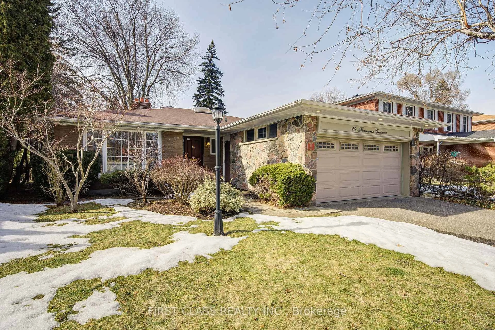4 Caribou Rd, Toronto, Ontario M5N 2A1
Contact us about this property
Highlights
Estimated ValueThis is the price Wahi expects this property to sell for.
The calculation is powered by our Instant Home Value Estimate, which uses current market and property price trends to estimate your home’s value with a 90% accuracy rate.Not available
Price/Sqft$1,341/sqft
Est. Mortgage$9,869/mo
Tax Amount (2024)$10,701/yr
Days On Market43 days
Description
Great Home Situated in Highly sought-after John Ross Robertson School District!!! Across from Havergal College. Ideally located close to Avenue Road! Fabulous Family-sized Mudroom Entry, Great Closet. Large Living / Great Room loaded with lots of Natural light! Separate Dining room open to Renovated Kitchen which features a Breakfast Bar, Stainless Steel appliances, Stone counters and walk-out to Large Outdoor Cedar Deck & Fully fenced Private Yard. Very Large Bedrooms all accommodate Queen/King Beds. Beautiful spa-inspired Bathrooms with Heated Floors. Basement Bathroom, truly a Spa Retreat features a Sauna. Very Large Recreation Room with Fireplace. Basement features great Height & ample Storage space. Triple AAA+ amenities: Top Notch School District: John Ross Robertson, Lawrence Pk CI, Walk across to the Prestigious Havergal College, or minutes drive to UCC. Easy access to Downtown, TTC, Shopping on Avenue Strip & 401. Not to be Missed... So much Potential: Live in or Hold as an investment Executive Rental. Extra wide 50' wide Lot.(Virtually staged)
Property Details
Interior
Features
Main Floor
Living
6.9 x 4.59Fireplace / hardwood floor
Dining
4.39 x 3.49hardwood floor / Open Concept
Kitchen
3.3 x 3.1Breakfast Bar / Stone Counter / Stainless Steel Appl
Mudroom
3.12 x 2.9Exterior
Features
Parking
Garage spaces 1
Garage type Attached
Other parking spaces 3
Total parking spaces 4
Property History
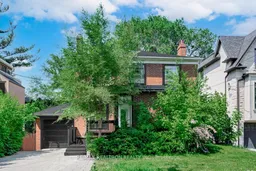 23
23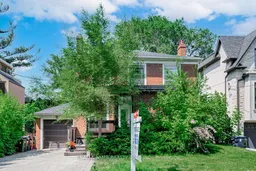
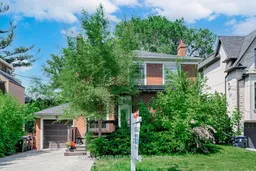
Get up to 1.5% cashback when you buy your dream home with Wahi Cashback

A new way to buy a home that puts cash back in your pocket.
- Our in-house Realtors do more deals and bring that negotiating power into your corner
- We leverage technology to get you more insights, move faster and simplify the process
- Our digital business model means we pass the savings onto you, with up to 1.5% cashback on the purchase of your home
