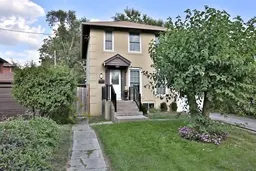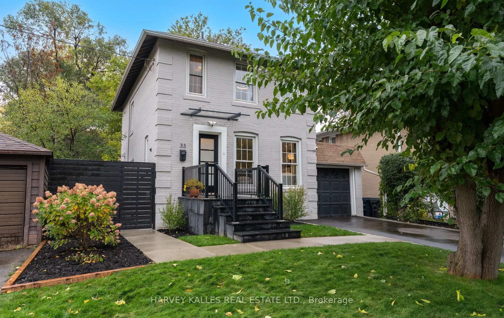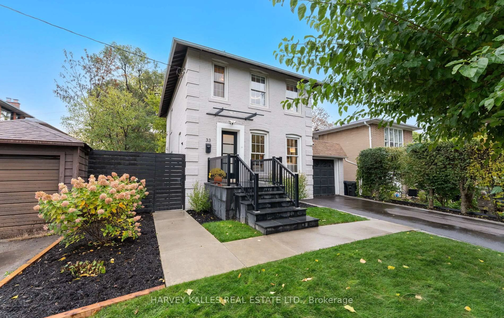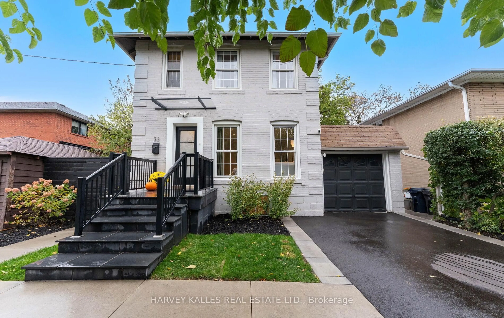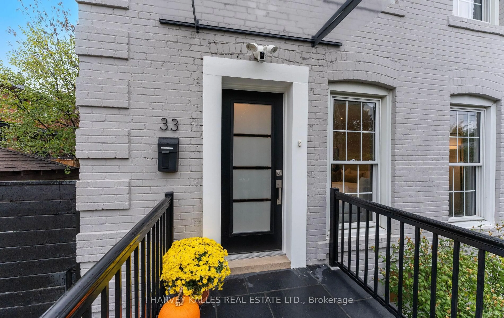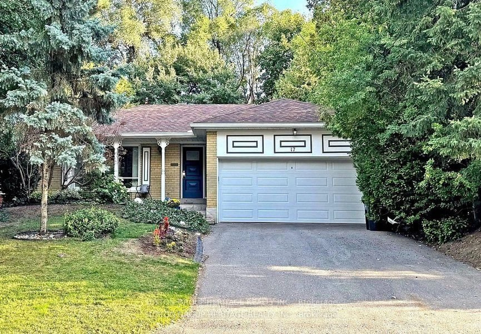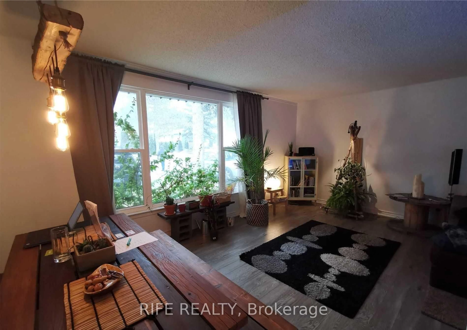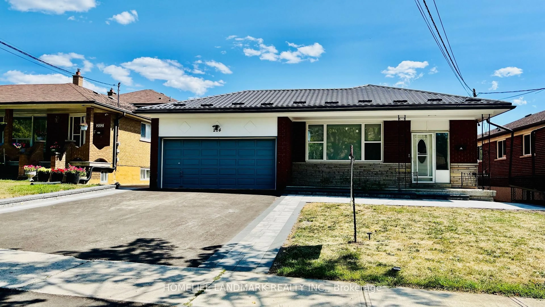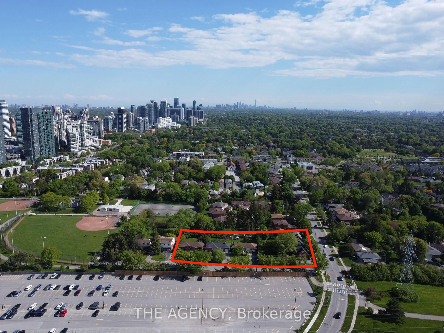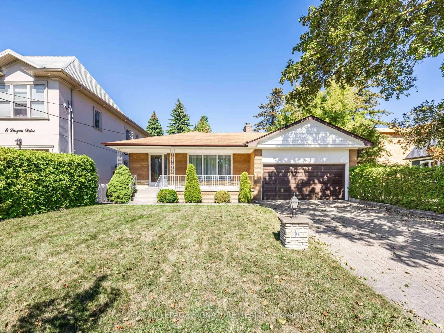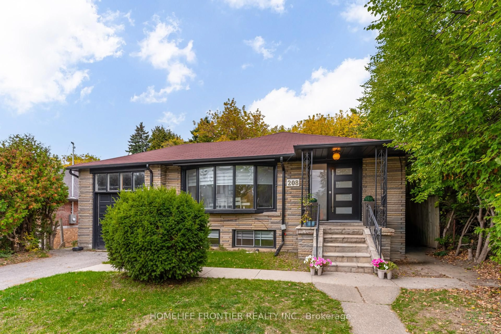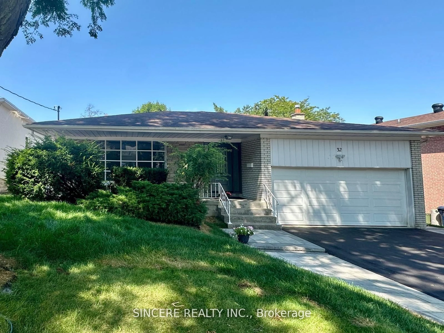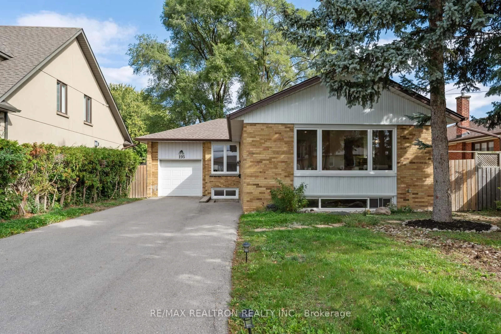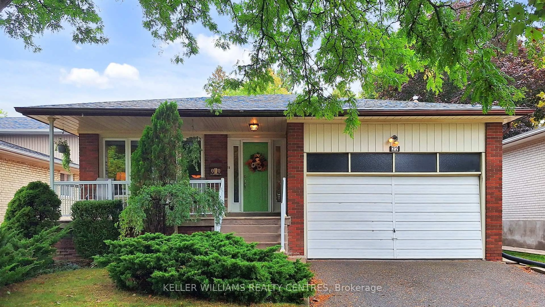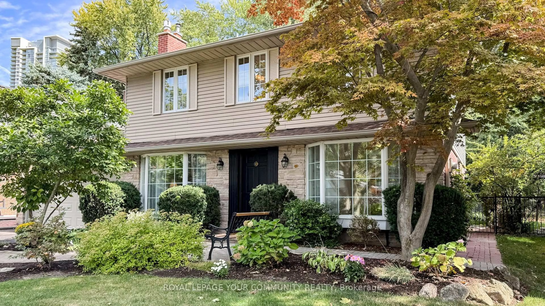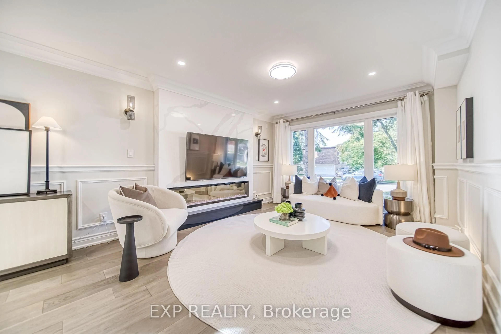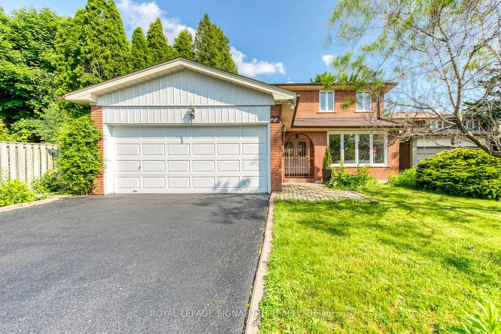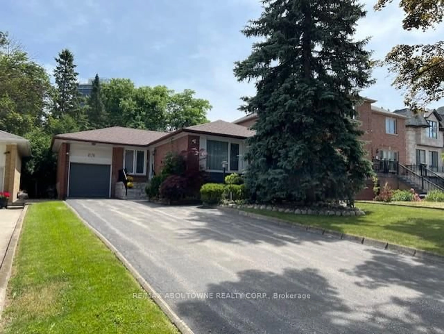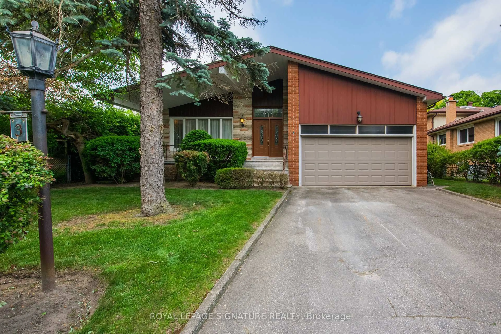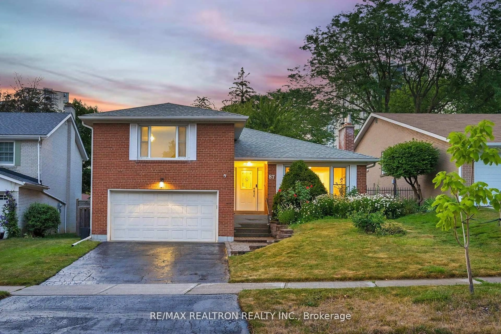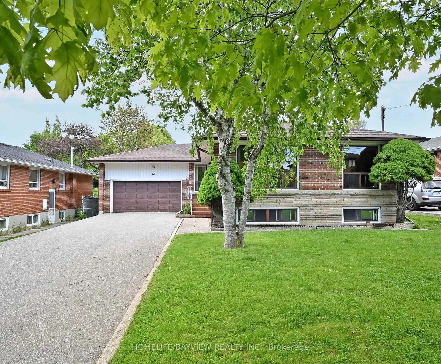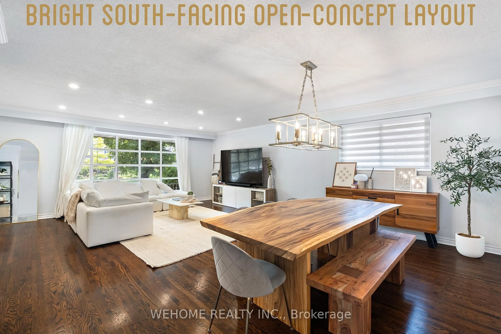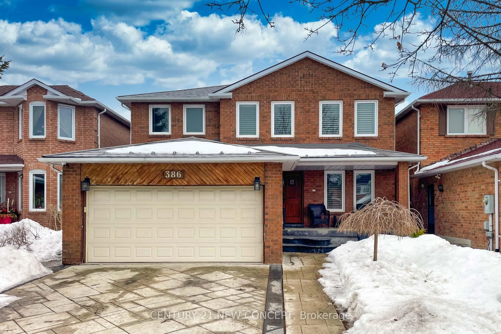33 Ledbury St, Toronto, Ontario M5N 2Y8
Contact us about this property
Highlights
Estimated valueThis is the price Wahi expects this property to sell for.
The calculation is powered by our Instant Home Value Estimate, which uses current market and property price trends to estimate your home’s value with a 90% accuracy rate.Not available
Price/Sqft$1,103/sqft
Monthly cost
Open Calculator

Curious about what homes are selling for in this area?
Get a report on comparable homes with helpful insights and trends.
+11
Properties sold*
$3.1M
Median sold price*
*Based on last 30 days
Description
Welcome to this extensively renovated two-storey home, perfectly situated on a rare 42-foot lot in one of Bedford Park's most desirable neighbourhoods. From the moment you arrive, you'll appreciate the freshly paved private driveway with parking for two vehicles and a convenient attached single-car garage equipped with a 40-amp EV charger. Step inside to discover a bright, open-concept main level with exceptional flow between the spacious living and dining areas. Updated modern kitchen features a marble peninsula, brand-new stainless steel appliances, and sleek finishes throughout. Walk out from the main level to a stunning three-tier composite deck - the perfect setting for entertaining or relaxing - overlooking a lush, professionally landscaped garden designed for year-round enjoyment. Upstairs, you'll find three updated bedrooms Built-in closets and a fully restored bathroom. The fully finished lower level with a separate side entrance offers even more living space, including a renovated guest bedroom, a modern three-piece bathroom, and a large laundry area featuring a new high-capacity washer and dryer, double sink, and quartz countertop. Every detail of this home has been meticulously updated inside and out, combining modern comfort with timeless style. Floor plans are available in attachments.
Property Details
Interior
Features
Main Floor
Dining
2.92 x 2.35Combined W/Living / Open Concept / hardwood floor
Kitchen
3.4 x 3.14Stainless Steel Appl / Overlook Patio / Breakfast Area
Living
5.45 x 3.38Combined W/Dining / Open Concept / hardwood floor
Exterior
Features
Parking
Garage spaces 1
Garage type Attached
Other parking spaces 2
Total parking spaces 3
Property History
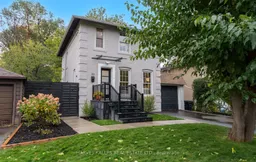 50
50