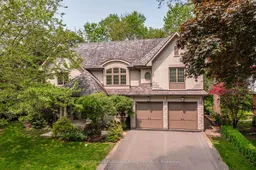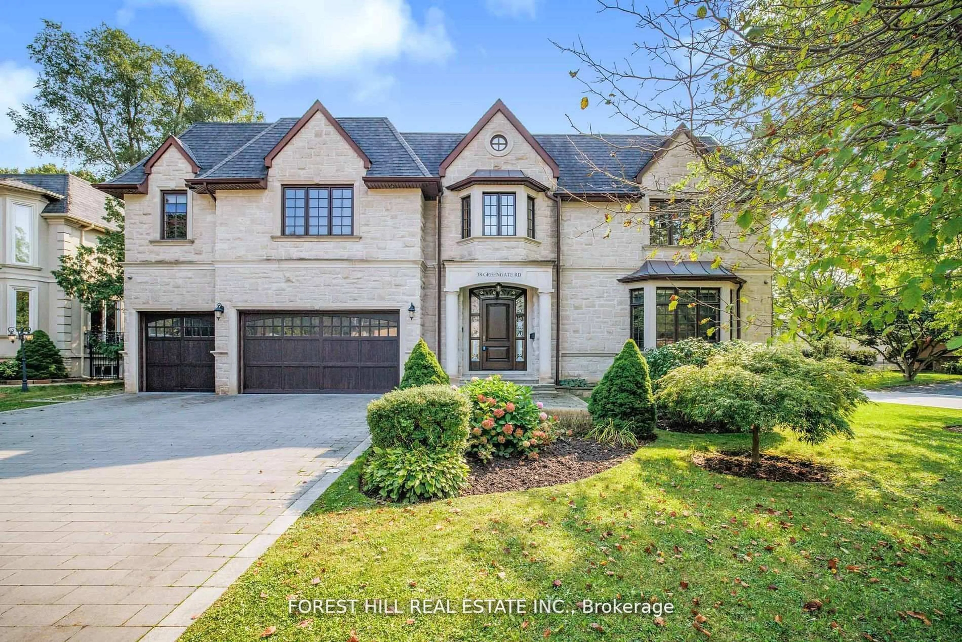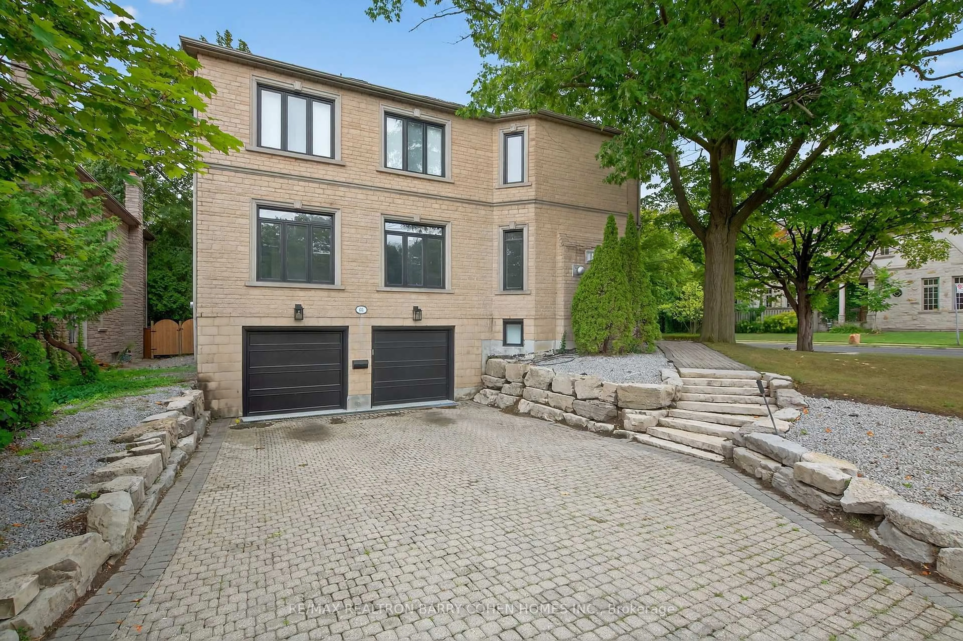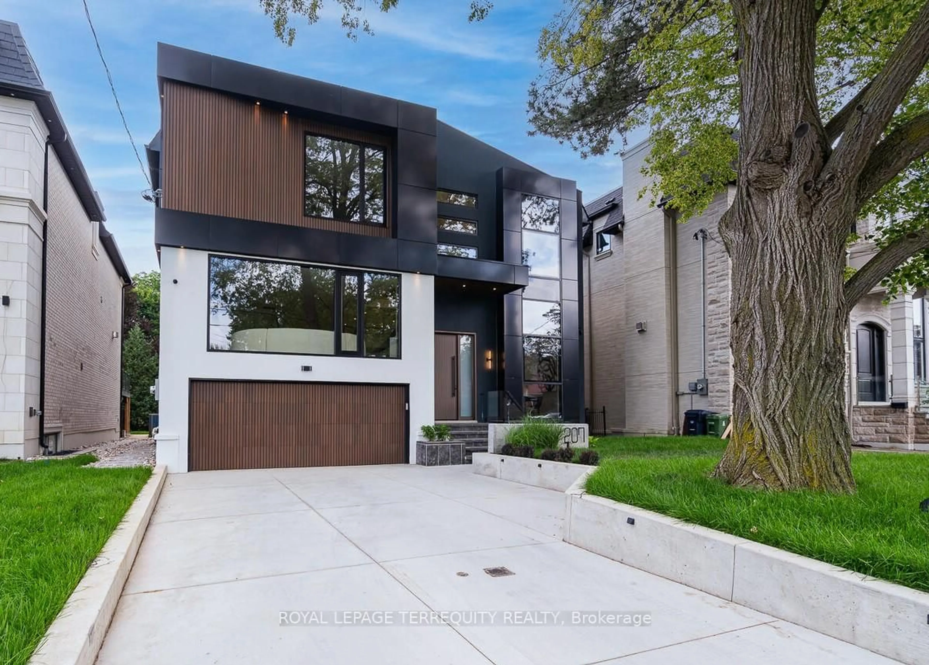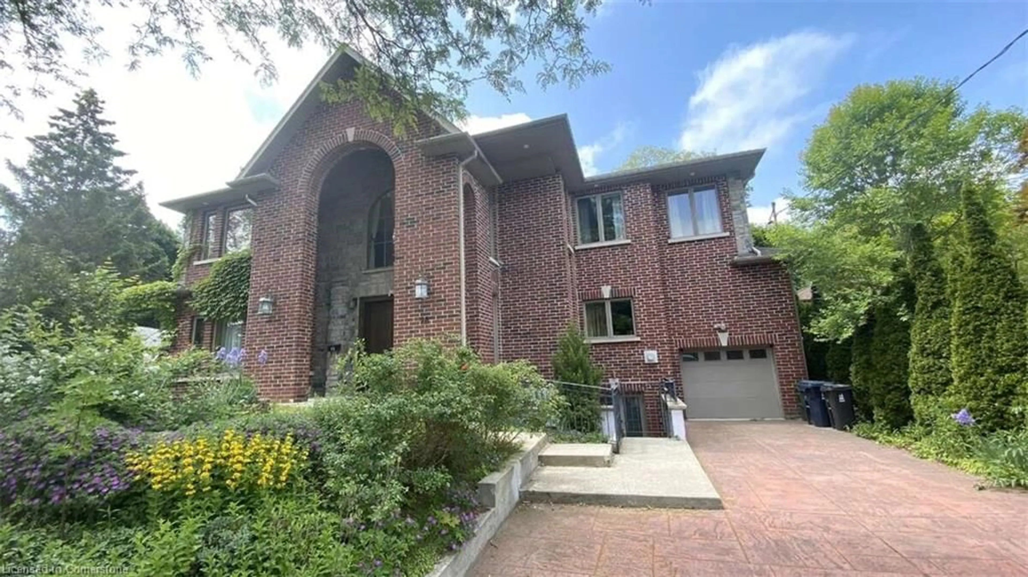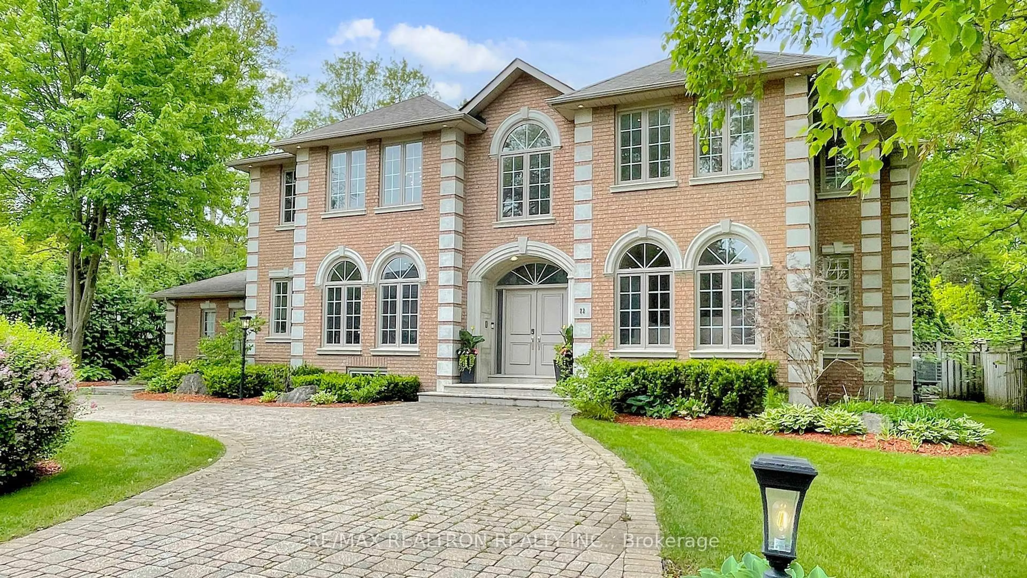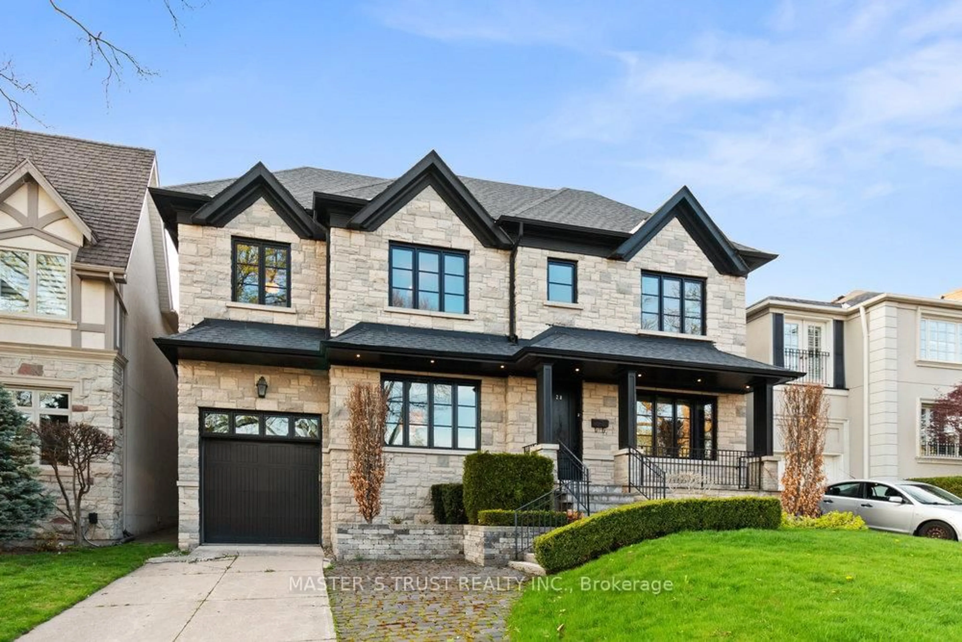An exceptional property with timeless styling, superb finishes and true craftsmanship. This 4+1 bedroom home demonstrates thoughtful design and wonderful detailing at every turn. Elegance and warmth exude upon entering as an abundance of natural light highlights soft tones and quality millwork. For large families the areas for gathering for life's important events are in equal measure to the solitude of each person's private space. The main floor features a formal living room with multiple windows, fireplace and built-in bookcases. The dining room has paneled walls and a walk through to the wet bar. There is a true home office with warm wood walls, beamed ceiling, large windows and double door walkout to the patio. The family room has a 20 foot beamed ceiling highlighted by a massive window and soaring stone fireplace. The quintessential chef's kitchen has full-size Viking fridge and separate Viking freezer, 6 burner range and second built-in wall oven next to mudroom and spacious pantry. The primary bedroom is next level with a gas fireplace, vaulted ceiling, walkthrough closet featuring dressing island and closets to be envied. The 5 pc ensuite features separate water closet, oversized shower, his and hers vanities and large soaker tub. The second bedroom includes 4pc ens, 2 dbl closets and picture window flooding the room with light. The 3rd and 4th bdrms share an elegant semi-ensuite with an air of whimsy. For a growing family the lower level has ample natural light, massive rec rm, exercise room, wine cellar/tasting room, Nanny's quarters (presently office) and both a 3pc and 4pc washroom. Rarely offered and true 2 car garage is ideal for prized toys, the double driveway offers full 4-car parking. Within walking distance of the Cricket Club this incredible home benefits from its location on low traffic non through street featuring many prestigious homes. Come and experience the quality of this property originally constructed by the venerable Vaughan Build.
Inclusions: Viking S/S Fridge, Viking S/S Freezer, Viking S/S gas range and oven, Viking S/S b/i wall oven, Viking S/S b/i microwave, Bosch S/S b/i dishwasher, Whirpool washing machine, GE Dryer, Lennox HE furnace, Generac generator, all electric light fixtures, broadloom where affixed, garage door opener and remote(s), CVAC and equipment

