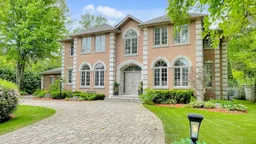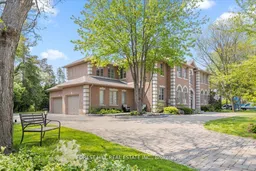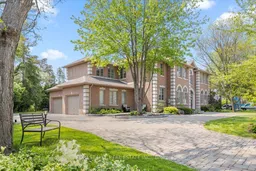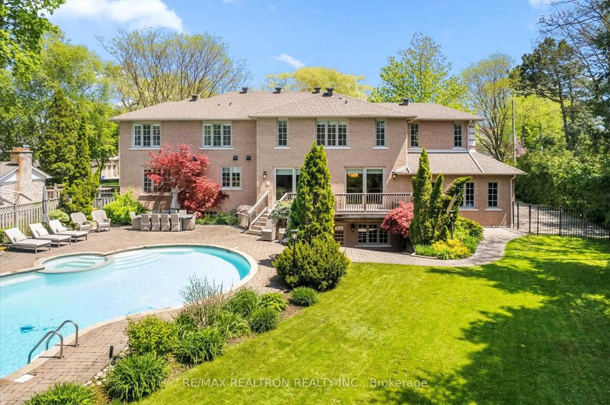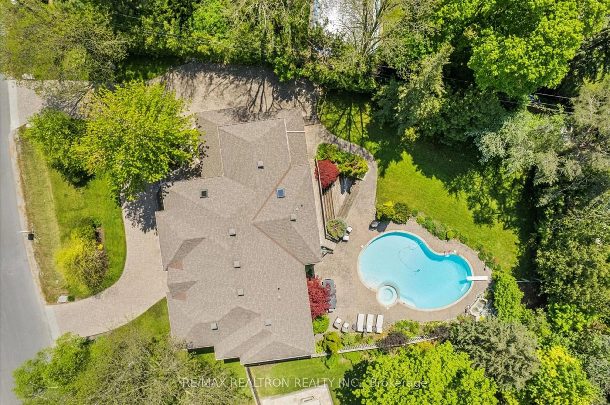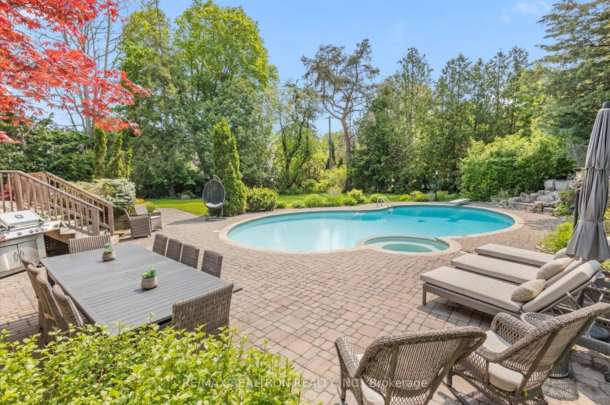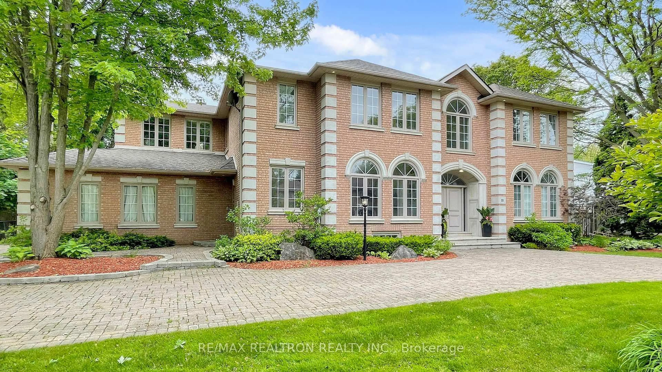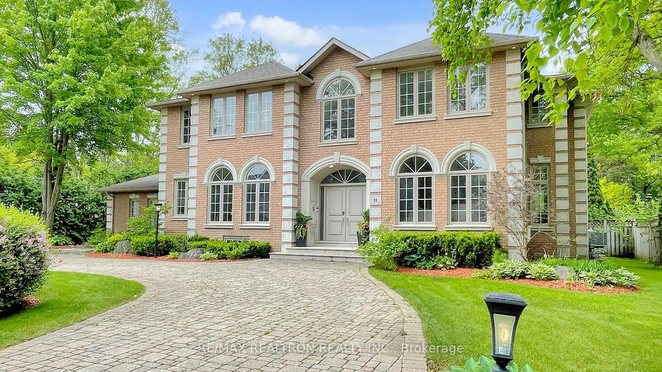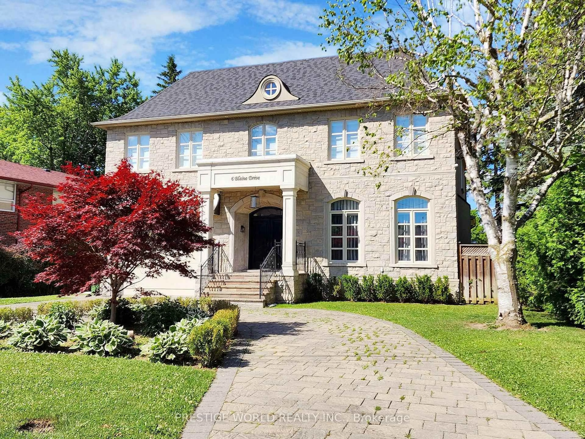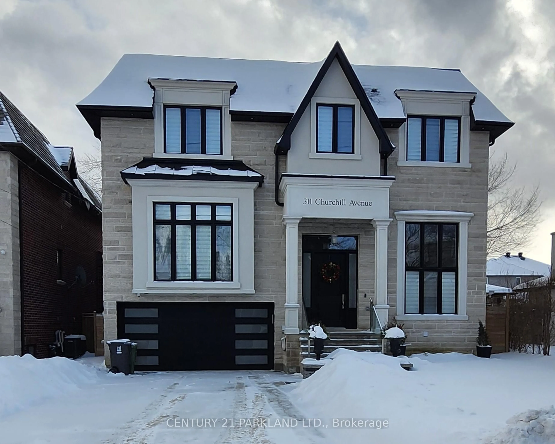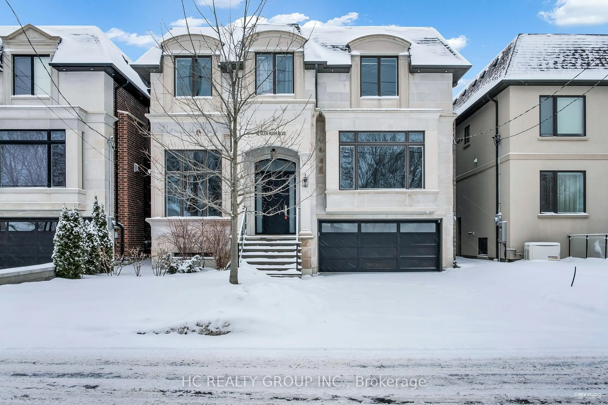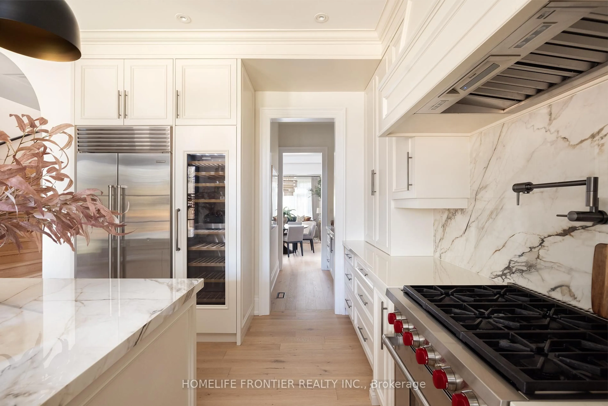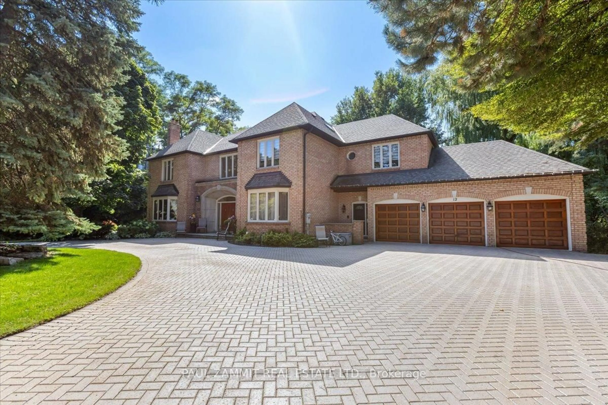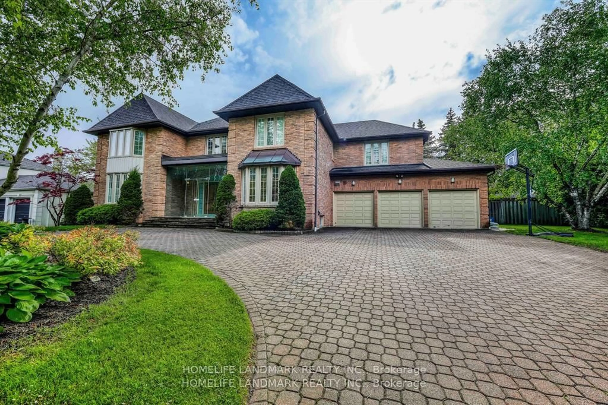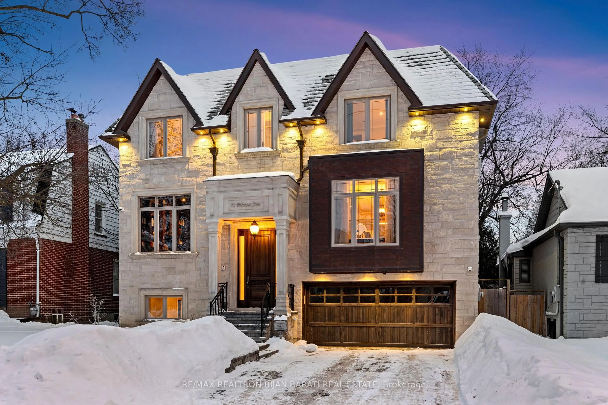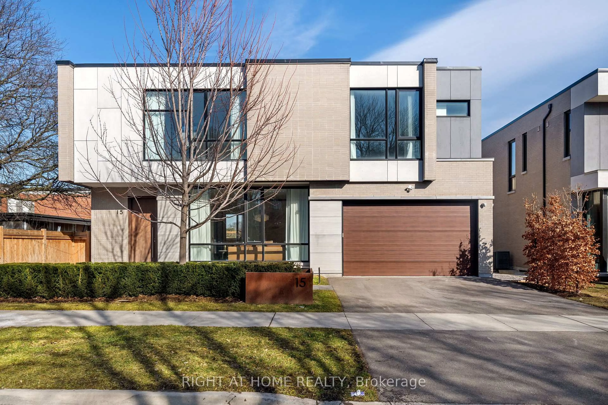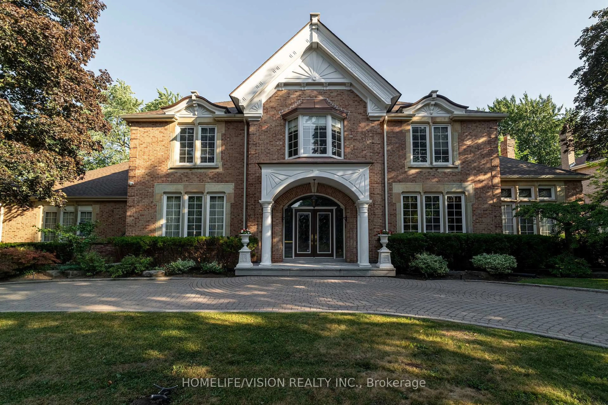22 Valloncliffe Rd, Markham, Ontario L3T 2W8
Contact us about this property
Highlights
Estimated valueThis is the price Wahi expects this property to sell for.
The calculation is powered by our Instant Home Value Estimate, which uses current market and property price trends to estimate your home’s value with a 90% accuracy rate.Not available
Price/Sqft$1,129/sqft
Monthly cost
Open Calculator
Description
A Rare Blend of Luxury, Functionality & Timeless Elegance in Bayview GlenSituated on an expansive 132 ft frontage with a private backyard retreat, this stunning residence offers nearly 7,000 sq ft of luxurious living space in the heart of Bayview Glen, one of Markham's most prestigious communities, near the exclusive Bayview Golf & Country Club.Thoughtfully designed for both everyday living and elegant entertaining, the main floor features 9 ft ceilings, oversized principal rooms, and a chef-inspired kitchen outfitted with premium Wolf and Sub-Zero appliances, a walk-in pantry, and a bright breakfast nook that flows into the spacious family room. Additional highlights include a formal living room, dining room with gas fireplace, private library, two powder rooms, and a large mudroom with ample storage.Upstairs, five generously sized bedrooms await, including a sophisticated primary suite with gas fireplace, two walk-in closets, and a spa-like 7-piece ensuite. All secondary bedrooms offer ensuite or semi-ensuite access.The fully finished lower level offers over 1,800 sq ft with 9 ft ceilings, a walk-up to the backyard, a large recreation room with gas fireplace, gym area with spa amenities - hot tub, sauna, and shower/changing room, plus a kitchenette, powder room, and guest bedroom with ensuite.Outdoors, enjoy a resort-style backyard oasis featuring a swimming pool with waterfall, built-in hot tub, mature landscaping, and abundant space for entertaining. Completing this exceptional home is a triple car garage, side and circular front drive with parking for 12+ vehicles.
Property Details
Interior
Features
Main Floor
Living
5.9 x 4.14hardwood floor / B/I Bookcase
Dining
5.91 x 4.01hardwood floor / Gas Fireplace / W/O To Garden
Kitchen
4.43 x 3.93Marble Floor / Granite Counter / Centre Island
Breakfast
5.92 x 3.83Marble Floor / Family Size Kitchen / W/O To Garden
Exterior
Features
Parking
Garage spaces 3
Garage type Attached
Other parking spaces 12
Total parking spaces 15
Property History
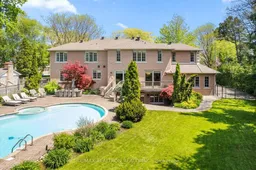 46
46