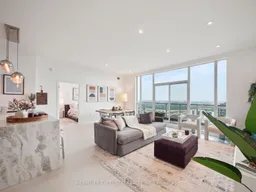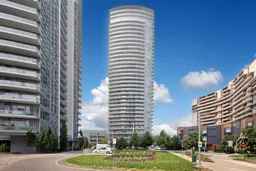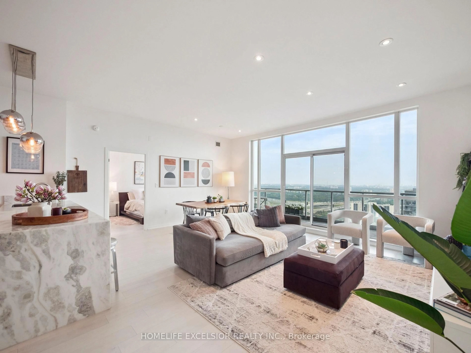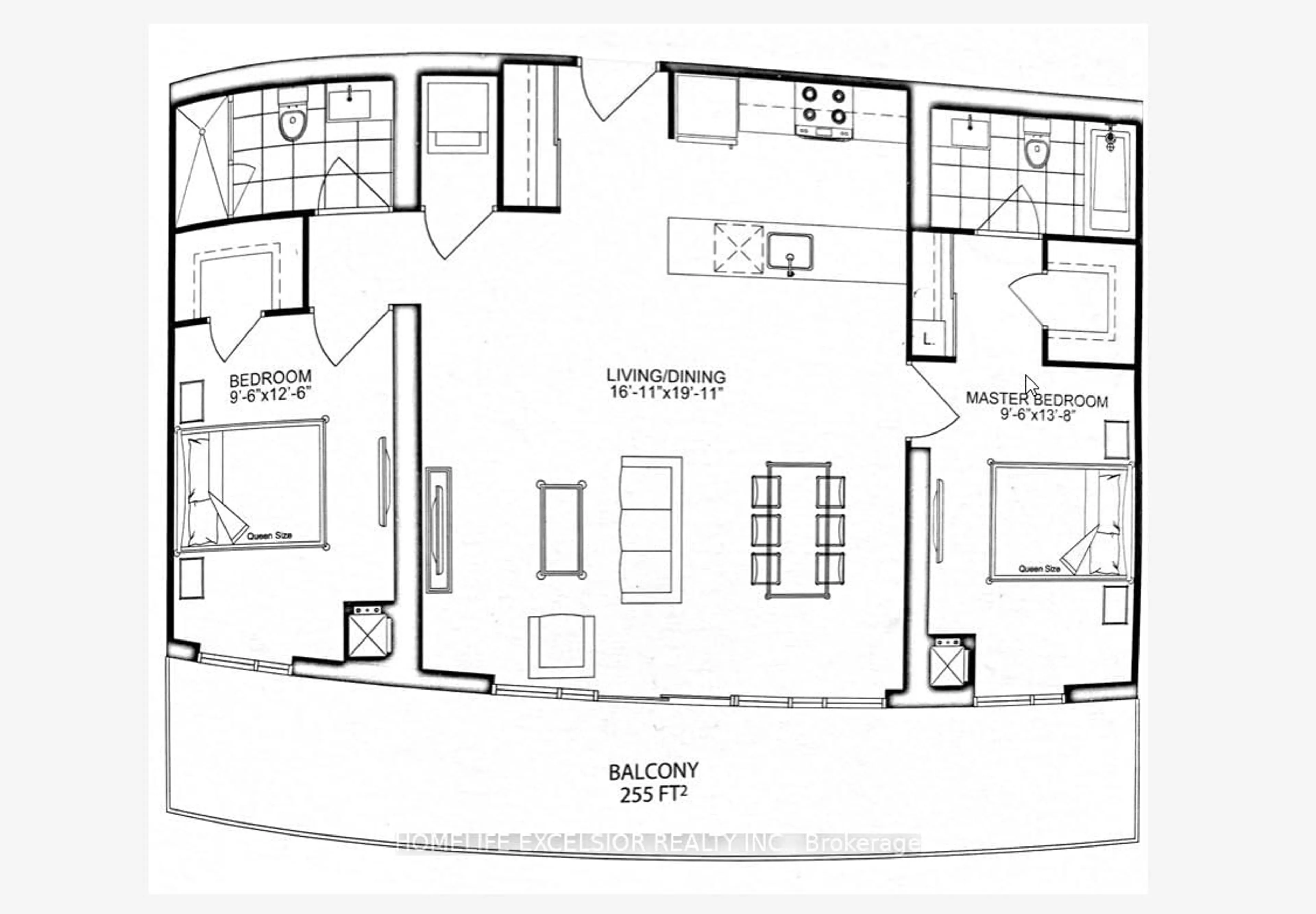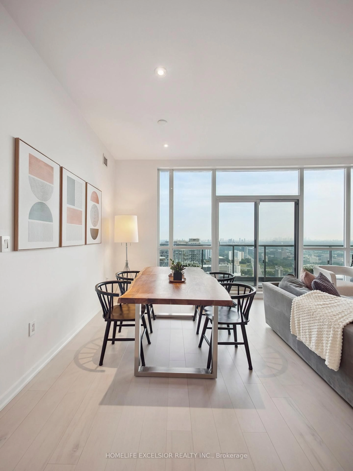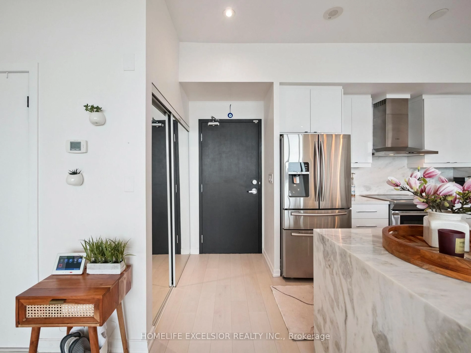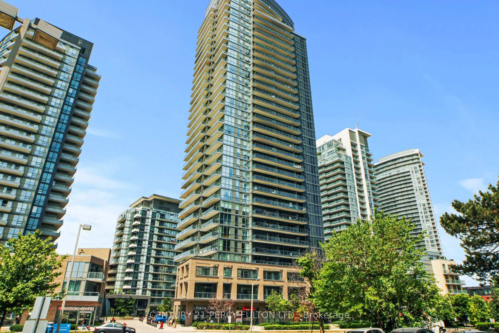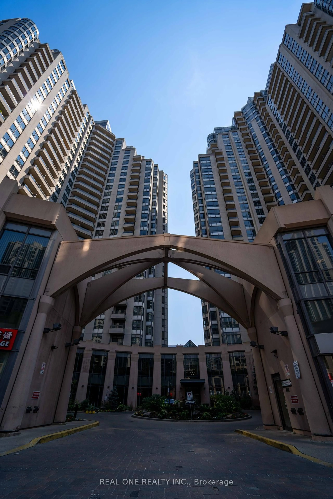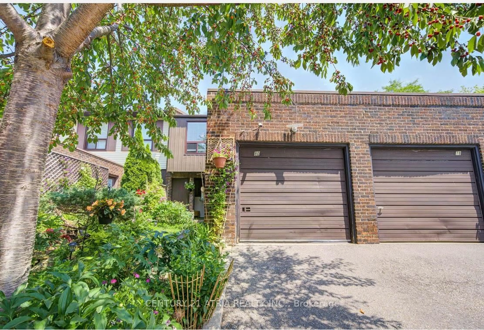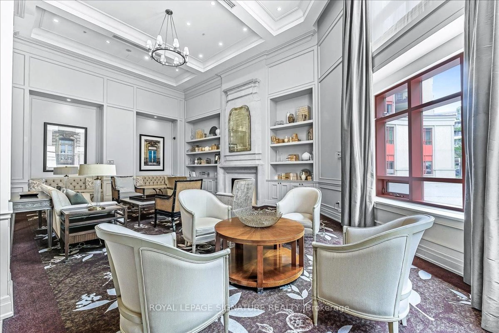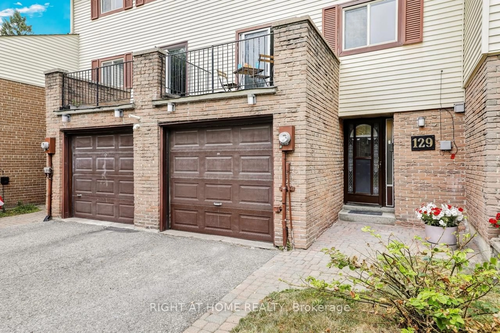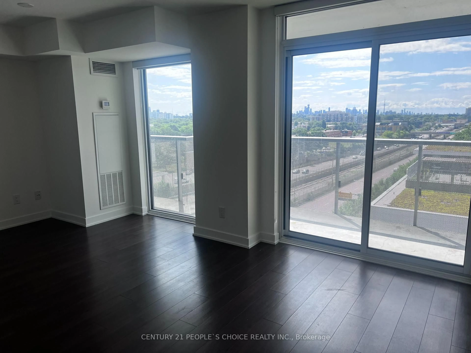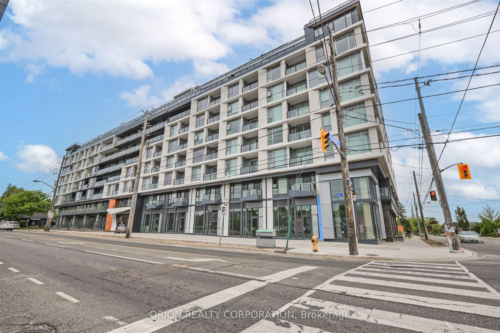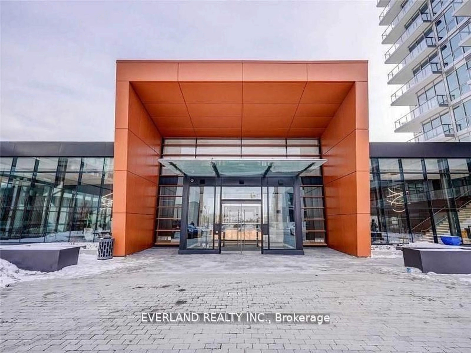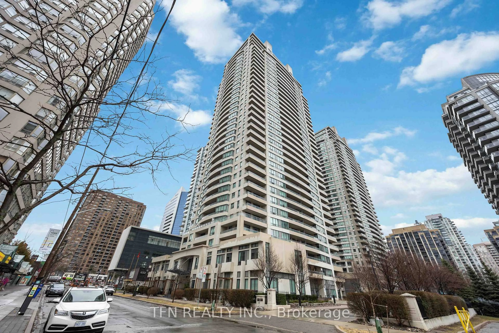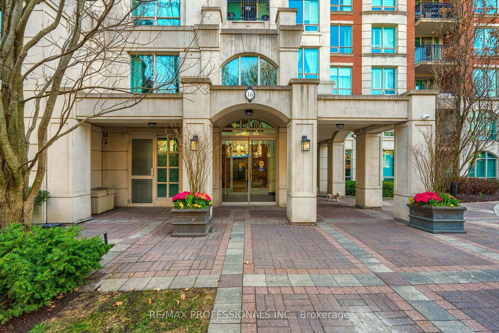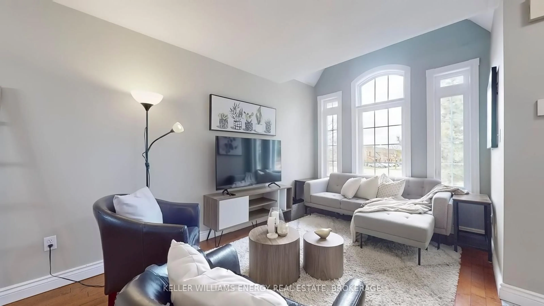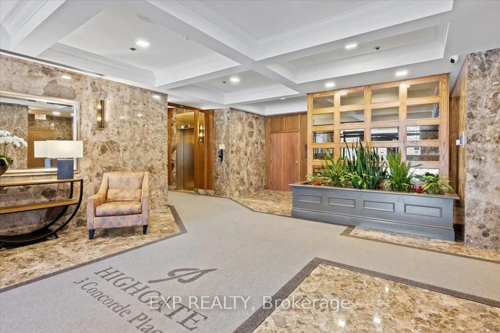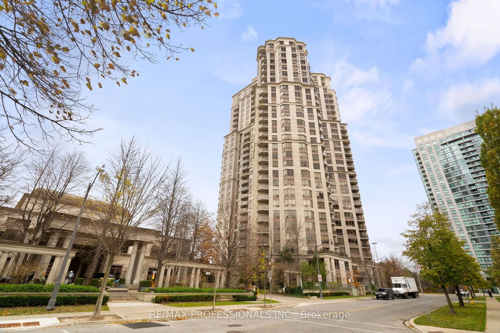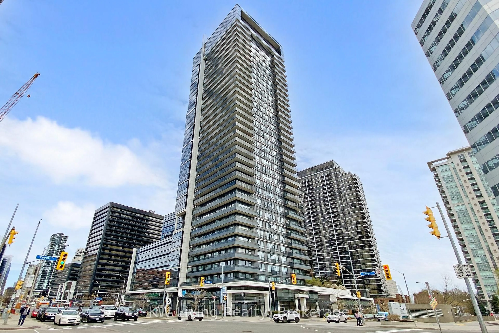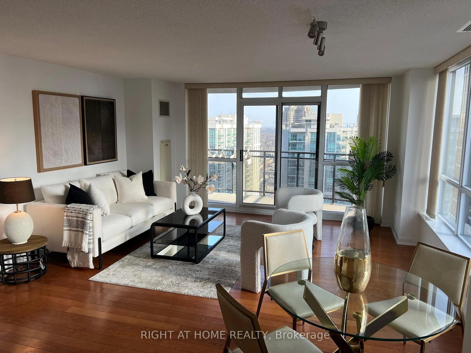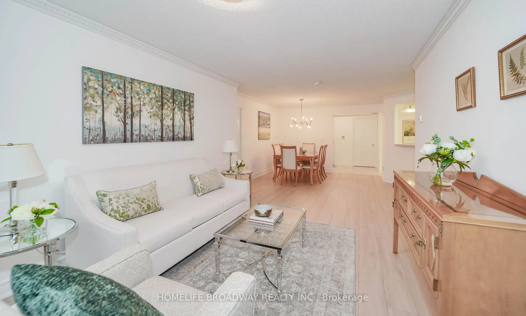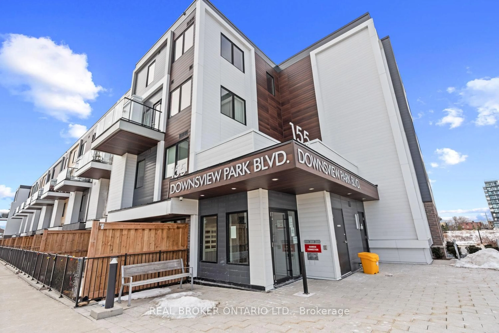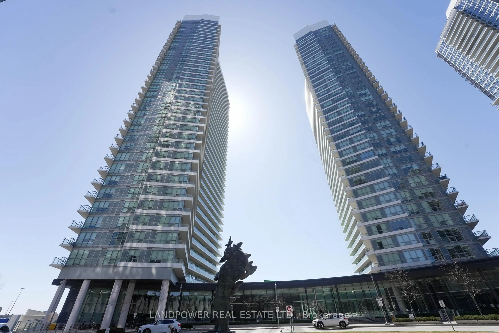70 Forest Manor Rd #PH3603, Toronto, Ontario M2J 0A9
Contact us about this property
Highlights
Estimated valueThis is the price Wahi expects this property to sell for.
The calculation is powered by our Instant Home Value Estimate, which uses current market and property price trends to estimate your home’s value with a 90% accuracy rate.Not available
Price/Sqft$834/sqft
Monthly cost
Open Calculator

Curious about what homes are selling for in this area?
Get a report on comparable homes with helpful insights and trends.
+22
Properties sold*
$573K
Median sold price*
*Based on last 30 days
Description
Welcome to the crown jewel Penthouse in the Emerald City Development! Experience full luxury living in this sun-drenched 2 bed, 2 bath penthouse with 1,062 sq. ft. of interior space plus a sprawling 255 sq. ft. south-facing balcony offering breathtaking unobstructed skyline views of the city. Perfect for relaxing or entertaining. Enjoy complete designer upgrades including engineered hardwood floors, a modern open-concept layout, and high-end finishes throughout. The custom kitchen features a one-of-a-kind Italian quartzite waterfall countertop and backsplash with upgraded appliances. Spacious bedrooms with custom closets and spa-inspired bathrooms create both style and function. All living room windows have 3M UV filters for comfort and efficiency. Includes 1 underground parking spot and 1 locker. Residents enjoy world-class amenities exclusive to 70 Forest Manor: full fitness centre with weight room, cardio studio, yoga room, indoor pool with spa access, luxurious party room with media lounge and private terrace for events up to 50 guests, barbecue terrace with outdoor dining, onsite cleaning services, guest suites, secure full-service concierge, parcel acceptance, and 24-hour support. Direct underground access to Don Mills subway station and a short 5-minute walk to Fairview Mall. Shops, dining, entertainment, and transit are right at your doorstep. Experience the luxury lifestyle in one of the city's most vibrant communities. Penthouse living at its absolute finest!
Property Details
Interior
Features
Flat Floor
Living
6.05 x 4.86Combined W/Dining / Open Concept / hardwood floor
Dining
6.05 x 4.86Combined W/Living / Open Concept / hardwood floor
Kitchen
3.14 x 2.79Stainless Steel Appl / Open Concept
Primary
4.11 x 0.94 Pc Bath / Closet Organizers / carpet free
Exterior
Features
Parking
Garage spaces 1
Garage type Underground
Other parking spaces 0
Total parking spaces 1
Condo Details
Amenities
Gym, Indoor Pool, Visitor Parking, Concierge, Guest Suites
Inclusions
Property History
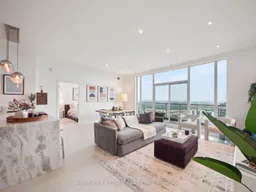 46
46