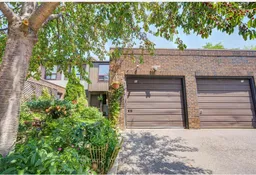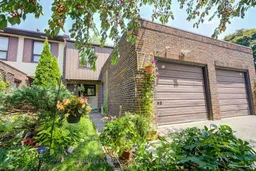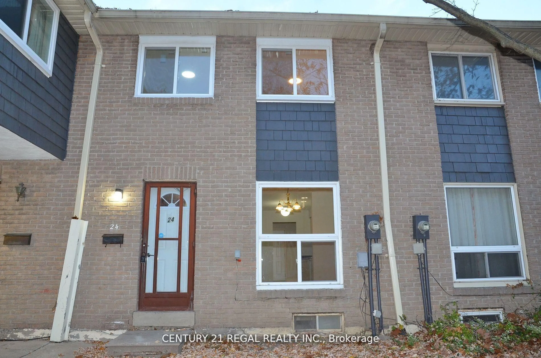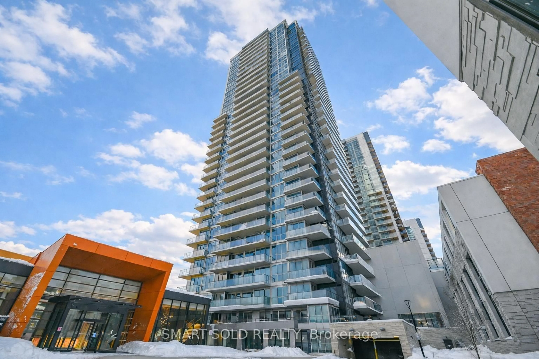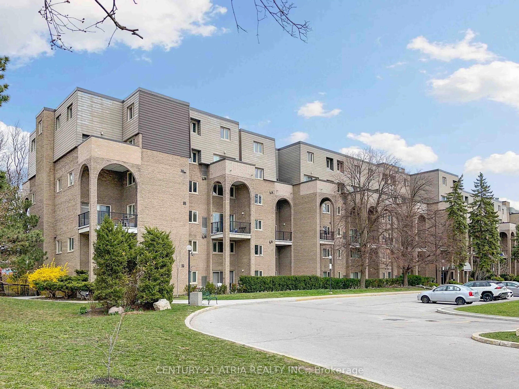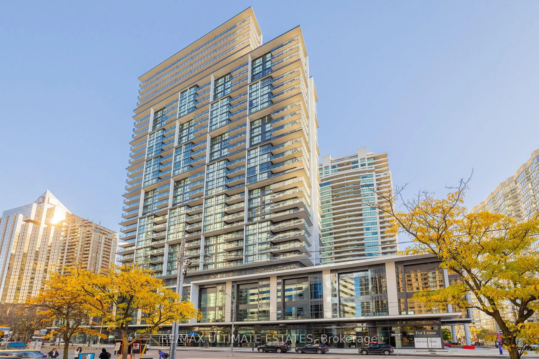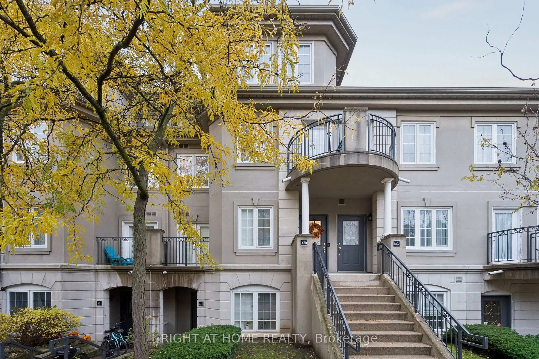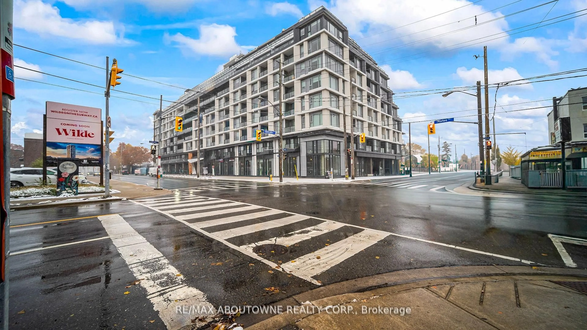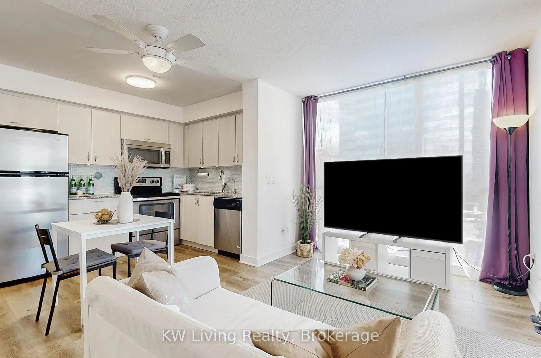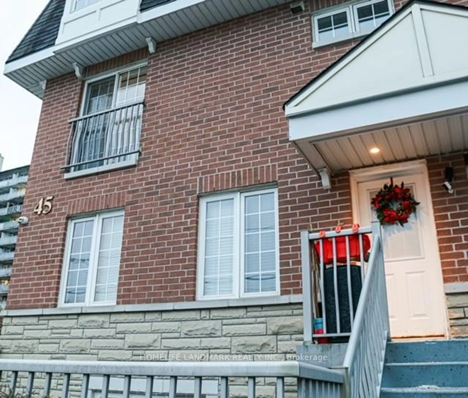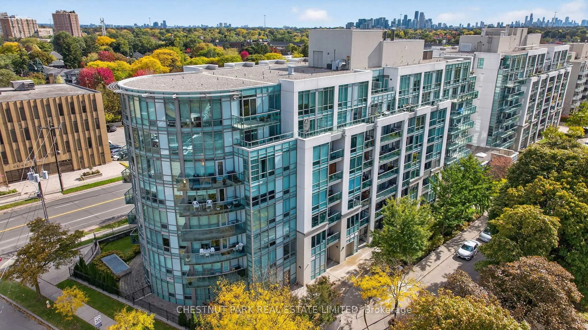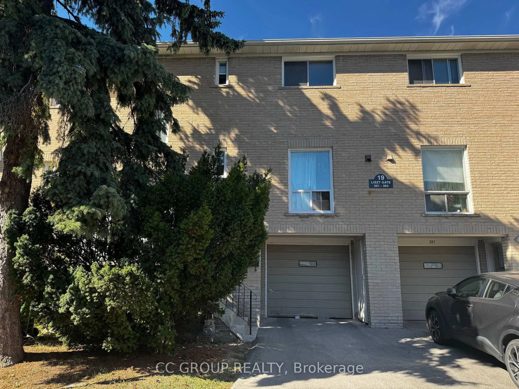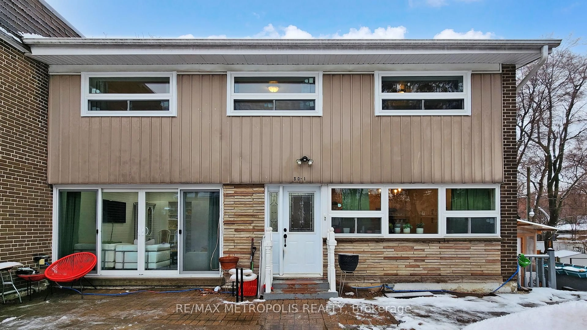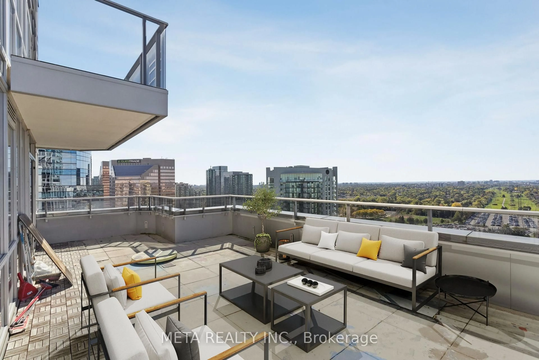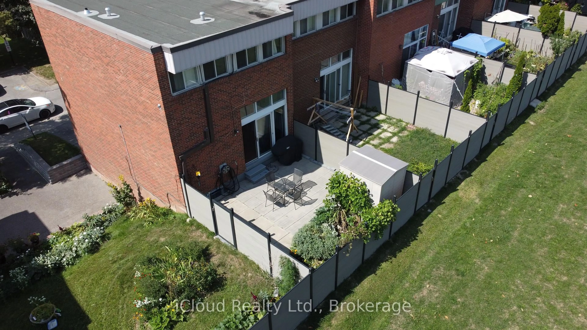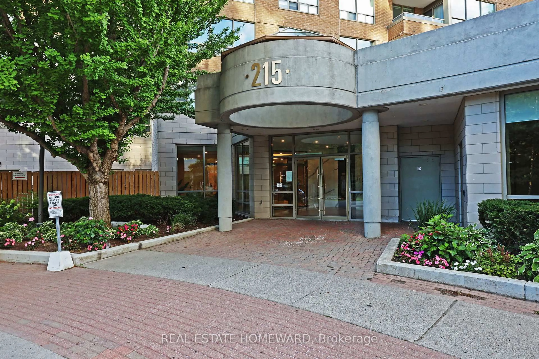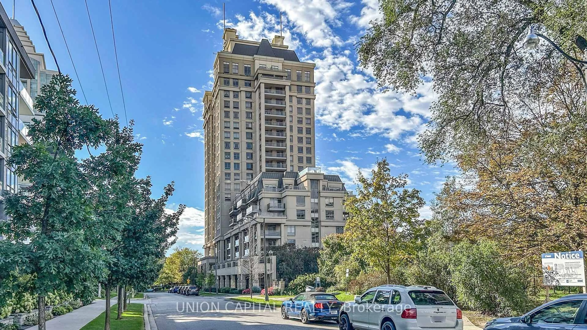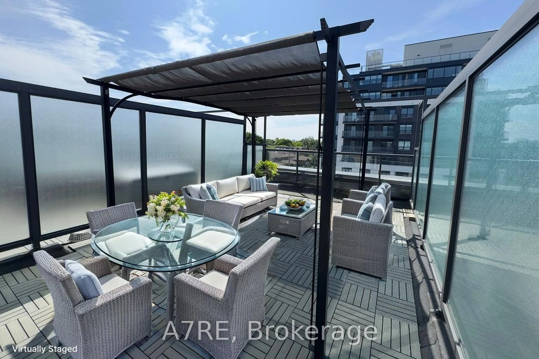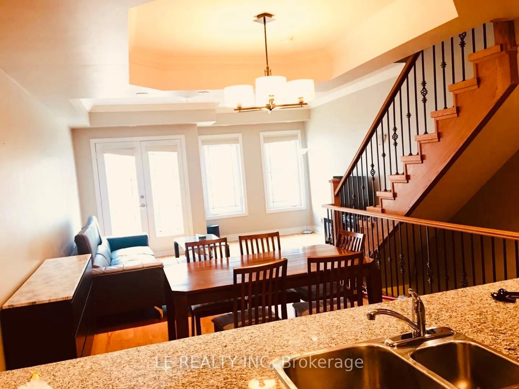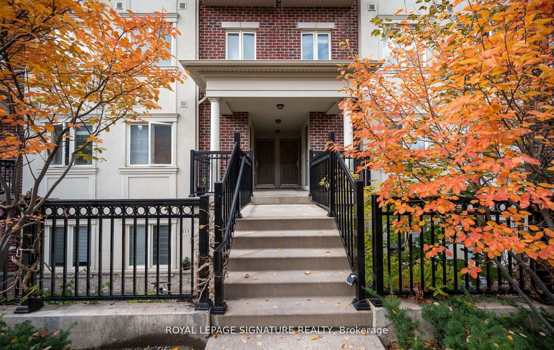*** You need a great location, 80 Spire Hillway has it: conveniently located at Don Mills & Steeles, Close to public transit yet away from the main roads *** You need top-ranking schools, 80 Spire Hillway has it: Arbor Glen P.S & AY Jackson S.S are still among the best *** You need a spacious space to grow your family, 80 Spire Hillway has it: over 1500 sqft of combined space, provides you with 4 full bedrooms (on the same level) and 2.5 washrooms, which is rarely available throughout the year *** You like level entrance, 80 Spire Hillway has it: Kitchen & Dining & Living & backyard all on the same ground level as you enter, a 2 pcs powder room by the entrance further enhance your enjoyment and conveniences on the main floor **** What else will make you like 80 Spire Hillway? The safe & quiet complex with no through traffic, family-friendly neighborhood, the proximity to parks, restaurants, shops on Steeles & 404, highways etc *** Make this your home today and enjoy the many prosperous years to come ***
Inclusions: Fridge & Stove (2022), Dishwasher, Washer & Dryer, All Existing Light Fixtures, All Existing Window Coverings, AC & Furnace Owned (2023), Electric Fireplace insert (2025)
