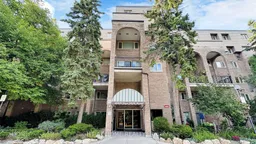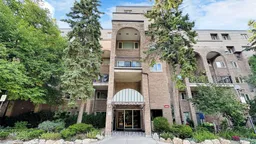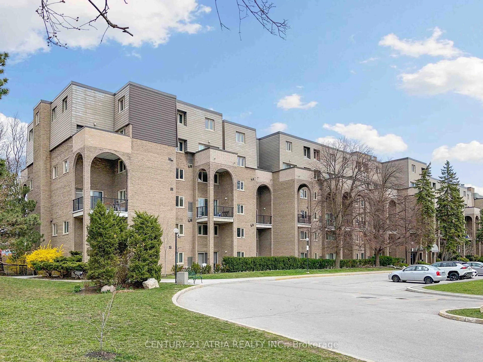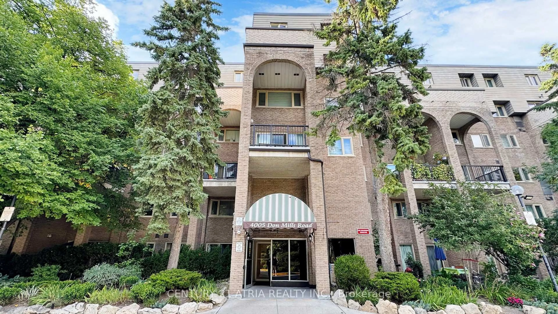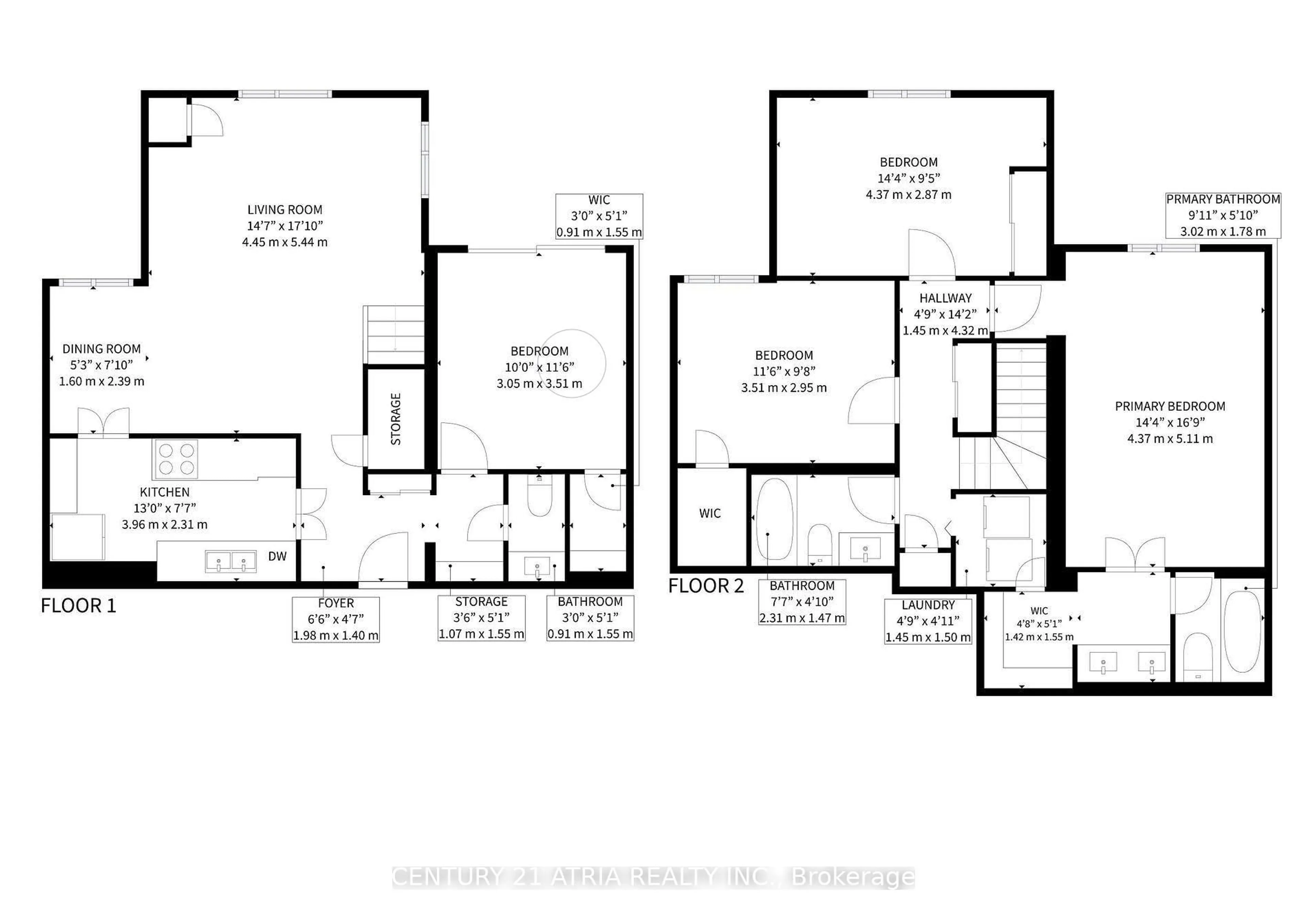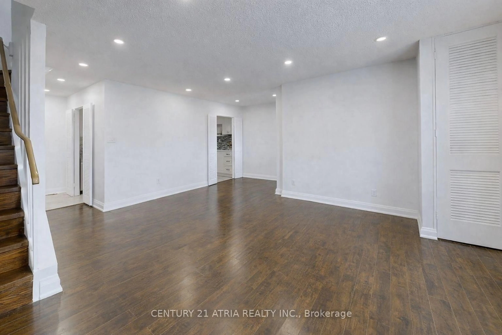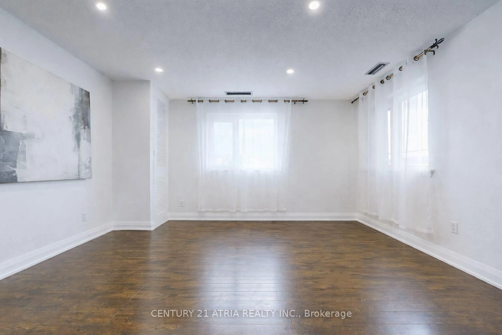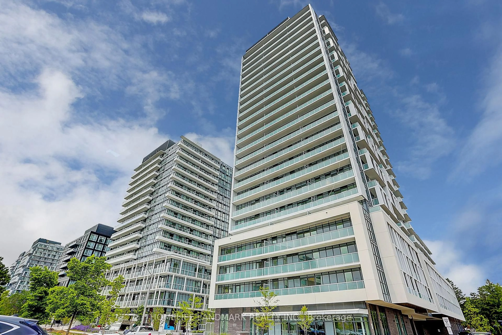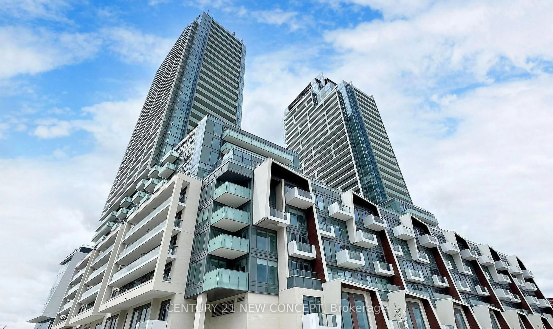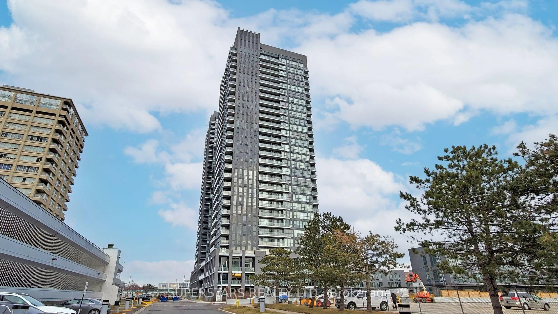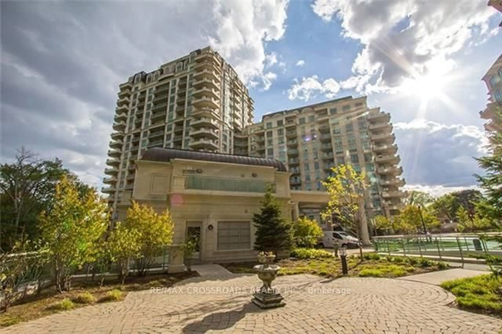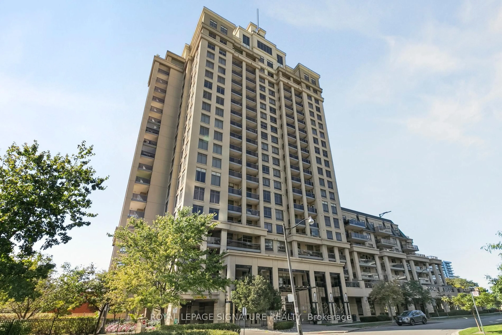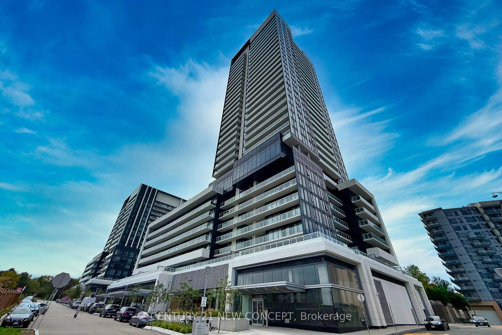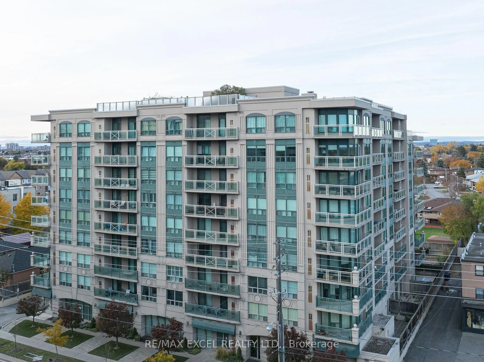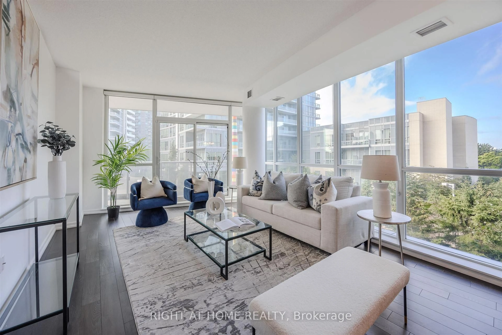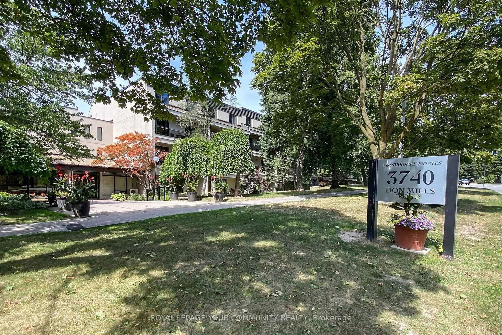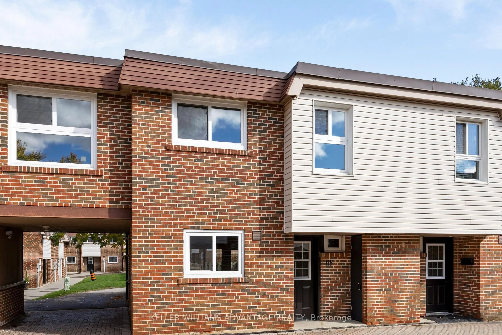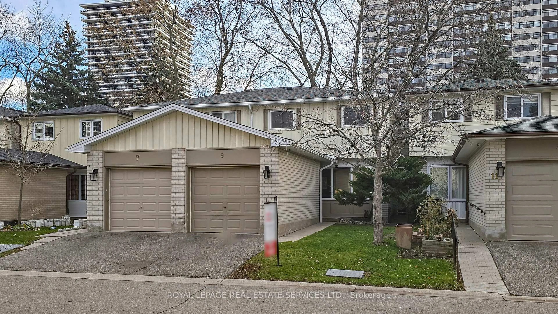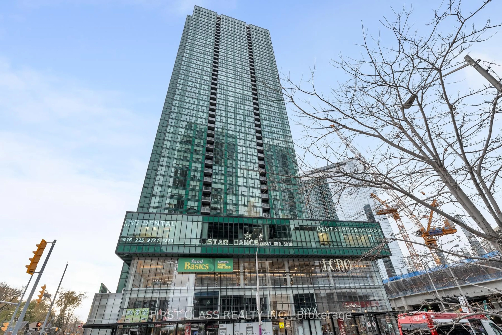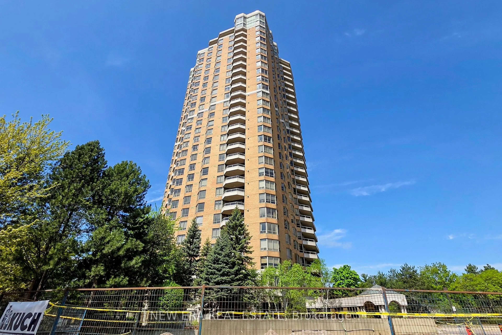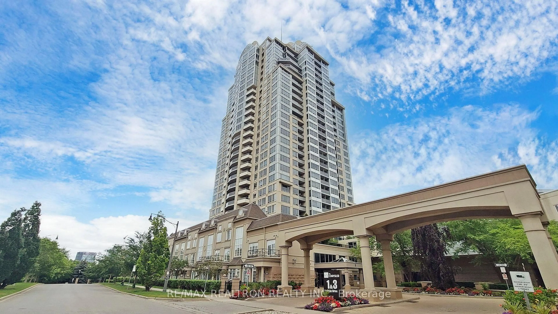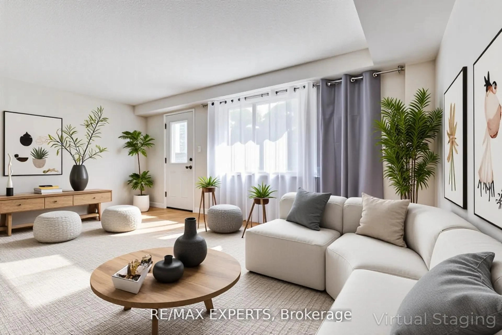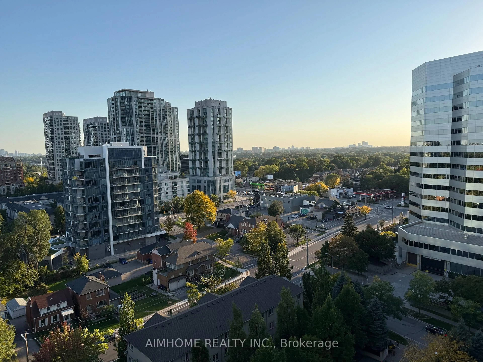4005 Don Mills Rd #340, Toronto, Ontario M2H 3J9
Contact us about this property
Highlights
Estimated valueThis is the price Wahi expects this property to sell for.
The calculation is powered by our Instant Home Value Estimate, which uses current market and property price trends to estimate your home’s value with a 90% accuracy rate.Not available
Price/Sqft$452/sqft
Monthly cost
Open Calculator
Description
*** Don't miss this "once-a-year" type of chance! *** Experience a rare opportunity to own one of the largest units in the building *** This expansive 1,400+ sq. ft. model features 4 spacious bedrooms and 2.5 washrooms, perfectly suited for growing or multi-generational families *** Enjoy the convenience of all-inclusive living where maintenance fees cover your essential utilities *** Located in a premier school district, your children can attend top-ranked institutions including Arbor Glen Public School and A.Y. Jackson Secondary *** Commuting is a breeze with TTC at your doorstep and quick access to Highways 401, 404/DVP, and 407 *** Walk to Shops, Restaurants, Banks, local parks, community centers, etc *** It was renovated in 2024, pictures are from before tenanted ***
Property Details
Interior
Features
Main Floor
Living
5.4 x 6.1Open Concept / Combined W/Dining / Pot Lights
Dining
5.4 x 6.1Combined W/Living / South View / Pot Lights
Kitchen
4.05 x 2.35B/I Appliances / Backsplash / Tile Floor
4th Br
3.6 x 3.1W/O To Balcony / Closet / South View
Exterior
Features
Parking
Garage spaces 1
Garage type Underground
Other parking spaces 0
Total parking spaces 1
Condo Details
Inclusions
Property History
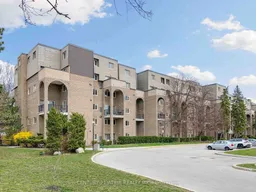 13
13