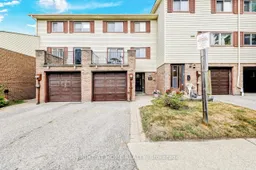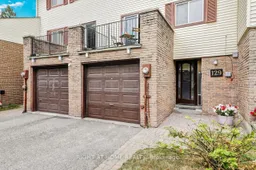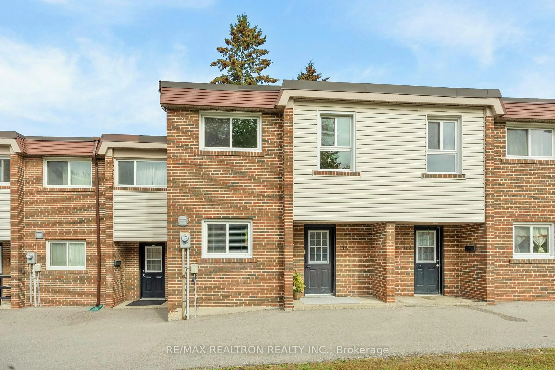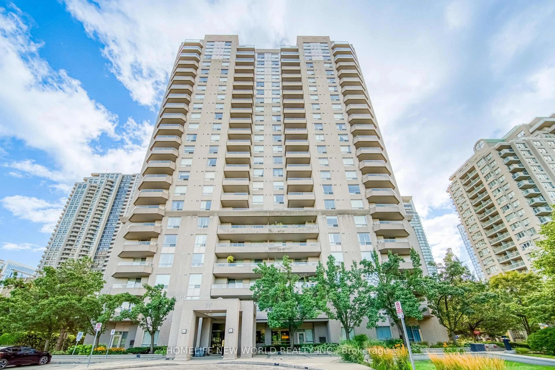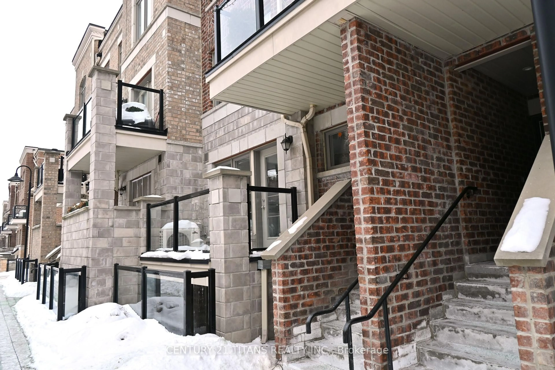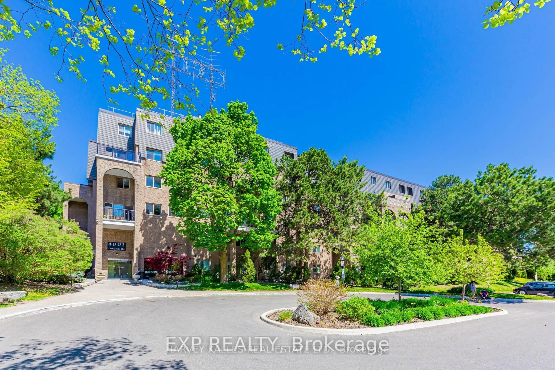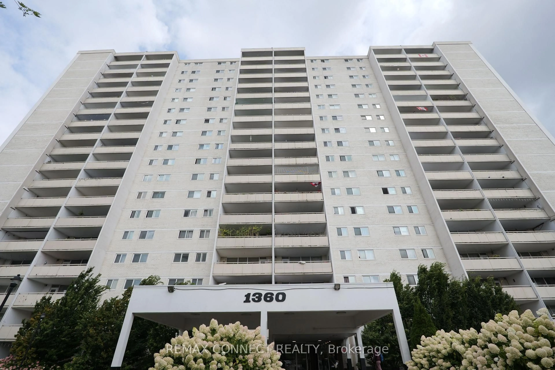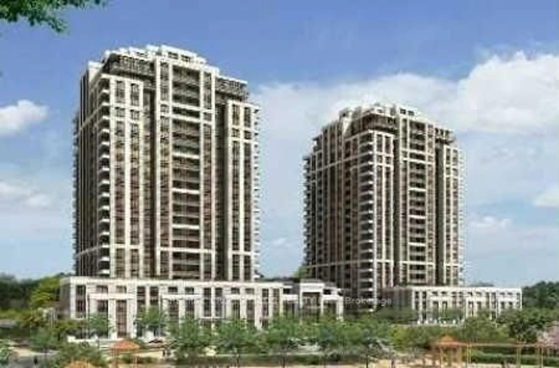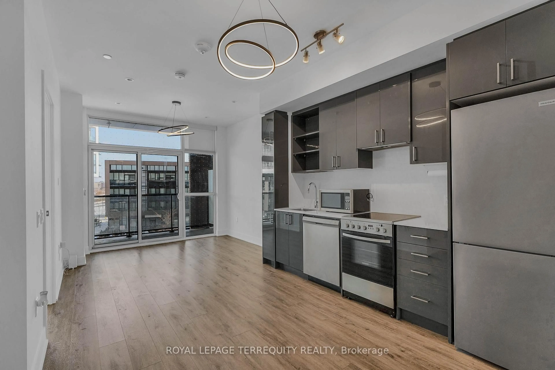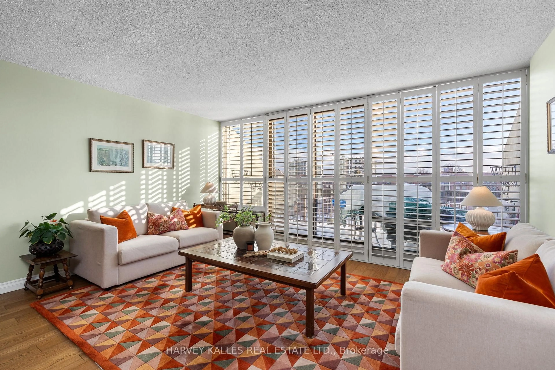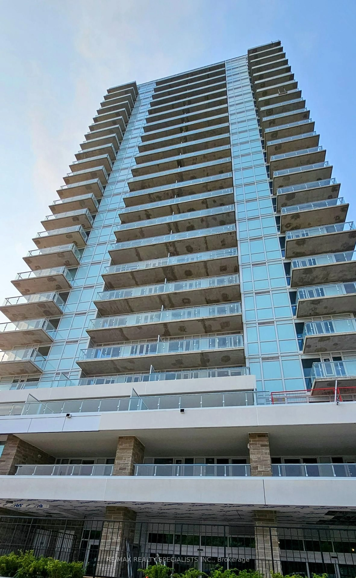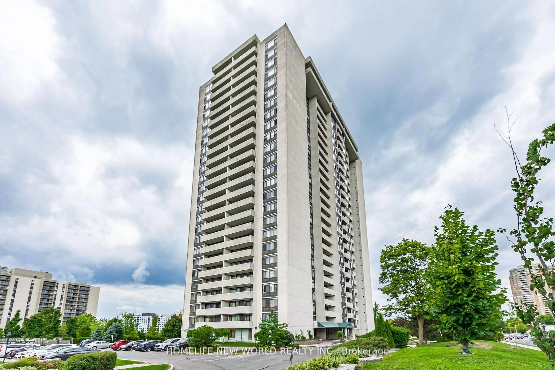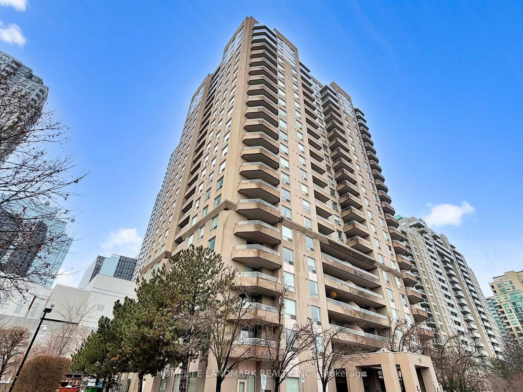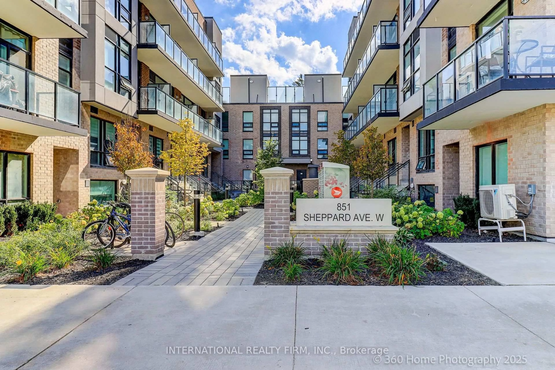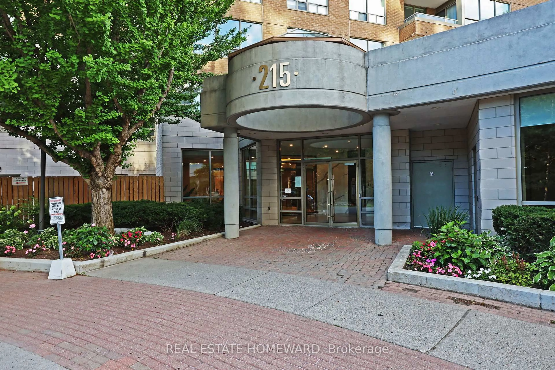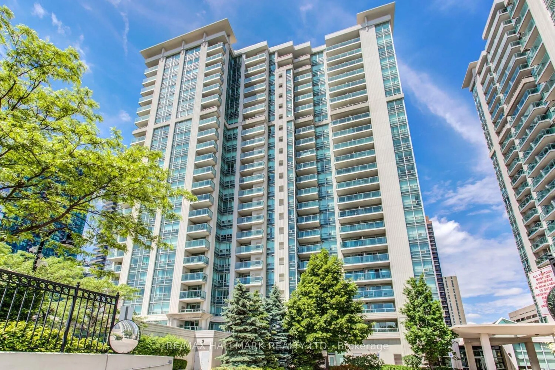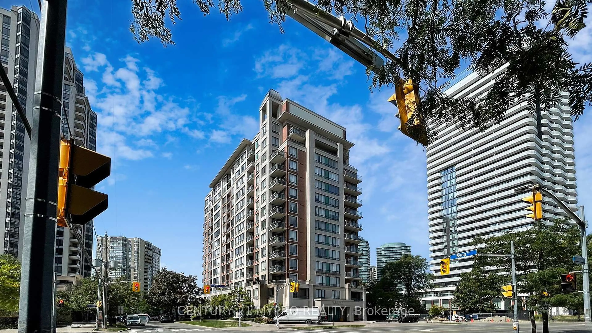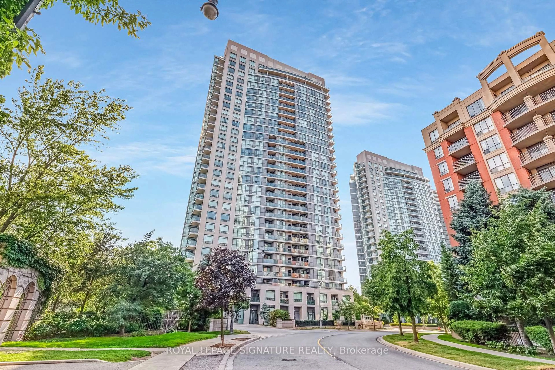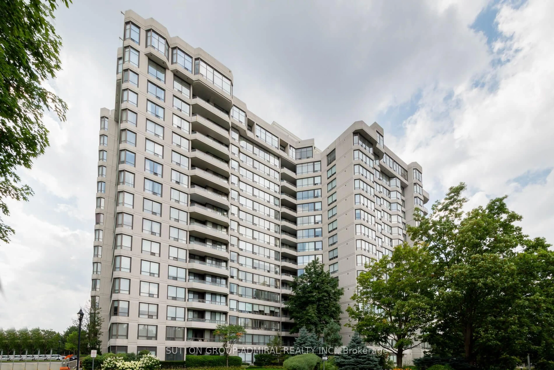Welcome to this beautifully renovated home where modern comfort meets everyday convenience! Step inside and you'll love the fresh, carpet-free flooring with sleek new laminate. The soaring ceilings in the kitchen, breakfast, and dining areas create a bright, airy atmosphere that makes every meal feel special. The updated kitchen features a stylish one-piece stainless-steel sink with a pullout faucet, perfectly designed for home chefs. Step right out from the kitchen to your fenced backyard, ideal for BBQs, family gatherings, or simply relaxing outdoors, then serve dinner in the main-level dining room without changing floors. The updated bathrooms and thoughtfully energy-efficient upgrades, including a gas furnace, heat pump, on-demand tankless water heater with water filter system, smart thermostat, central heating and cooling, whole-home humidifier, upgraded attic insulation, and central vacuum, ensure comfort and savings year-round. This home also has practical perks: your condo fee covers high-speed internet, cable TV, and community outdoor swimming pool access steps away. Enjoy the nearby parkette or take advantage of the prime location with quick access to Fairview Mall, Shops on Steeles, major highways (404, 407, 401, DVP), and public transit. Families will appreciate the excellent nearby schools, including Cliffwood Public, Highland Middle, A.Y. Jackson Secondary, Divine Mercy Catholic Elementary, and St. Joseph's Morrow Park Catholic Secondary. This move-in-ready home combines modern upgrades, family-friendly living, and unbeatable convenience, ready for you to enjoy! (Note: Some photos may be virtually staged or enhanced.)
Inclusions: All electric light fixtures, all window coverings, fridge, stove, range hood, washer, dryer, furnace, whole-home humidifier, tankless water heater with water filter system, energy-efficient heat pump, central vacuum system and accessories, garage door opener and remote control.
