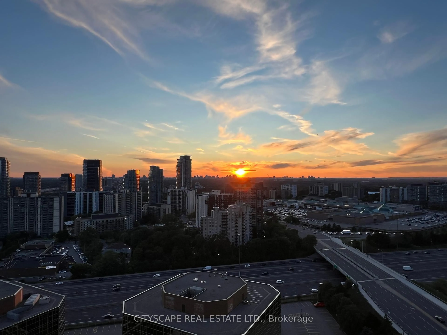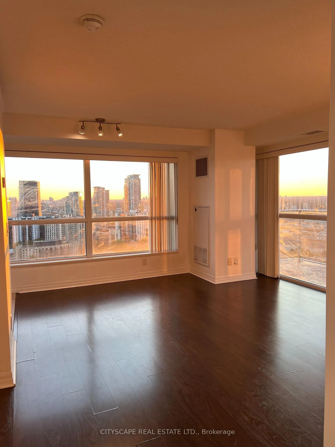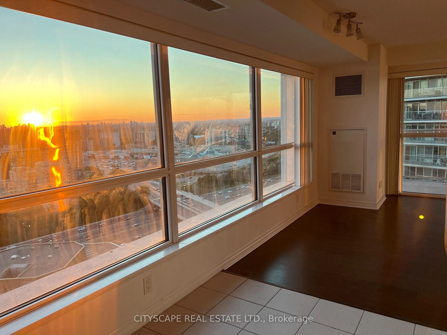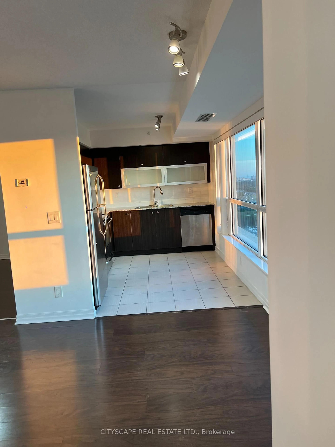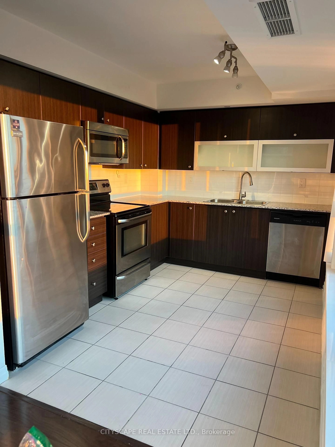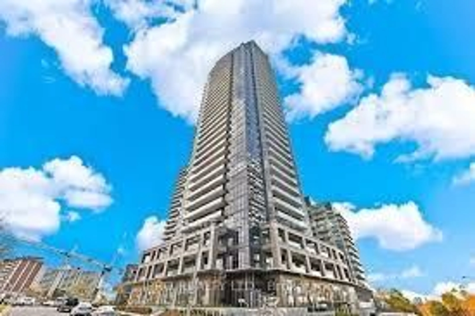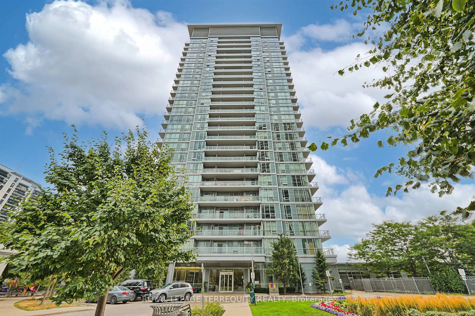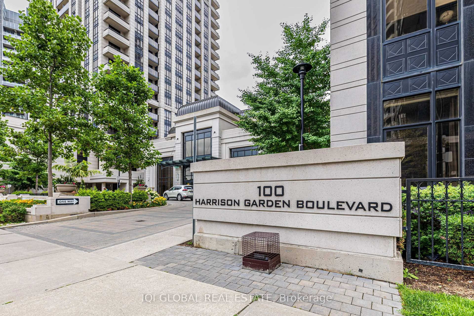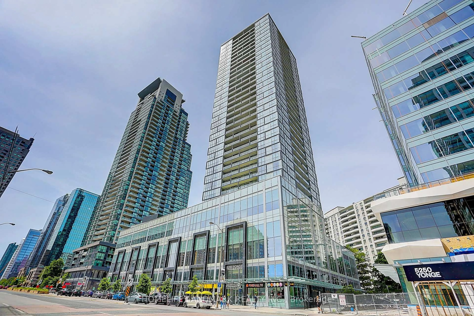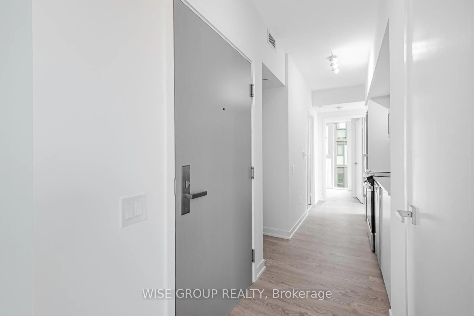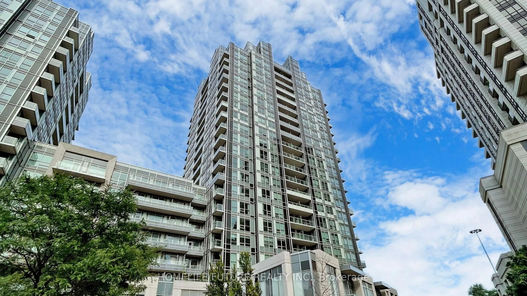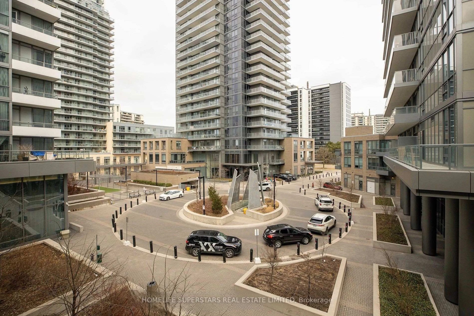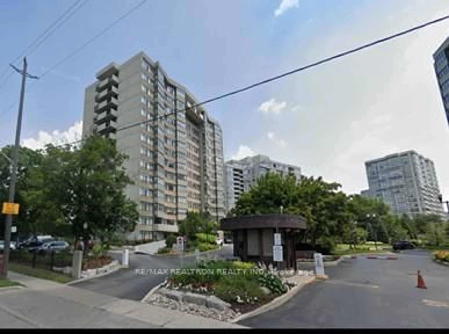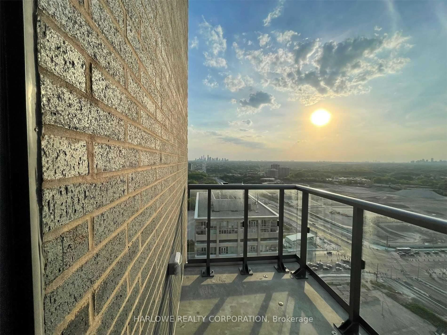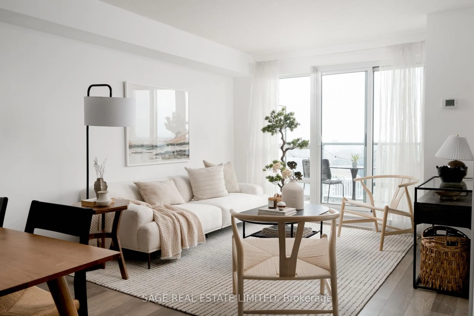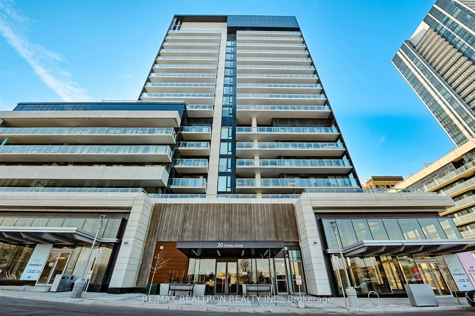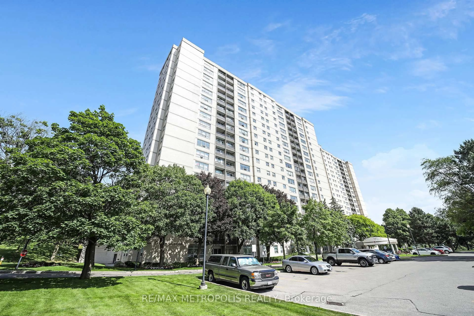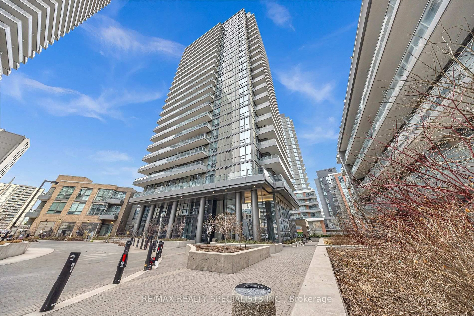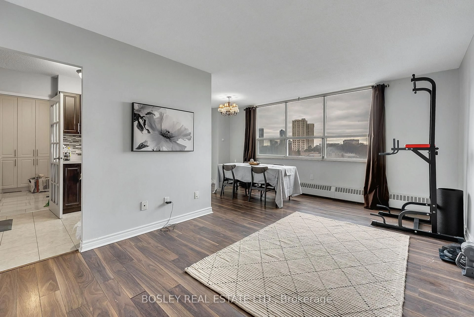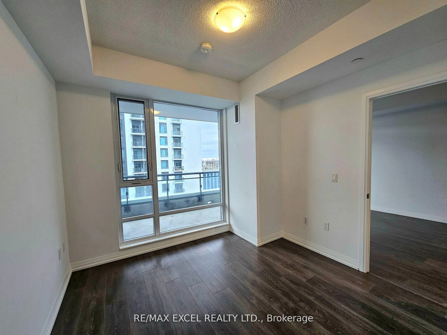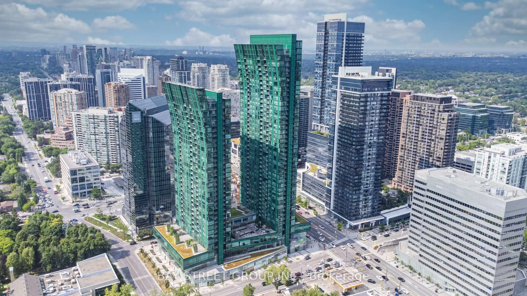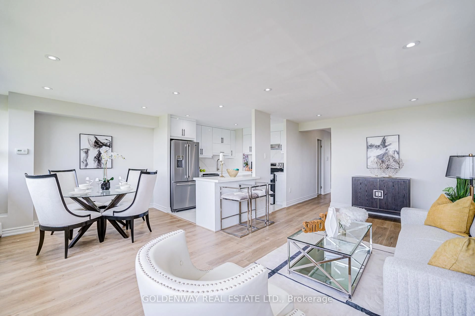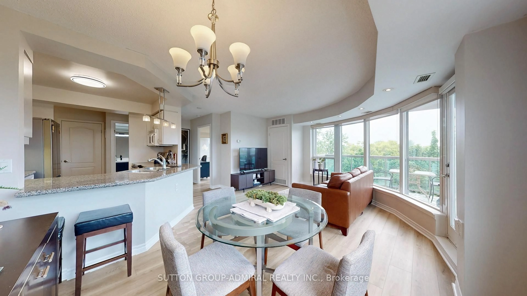275 Yorkland Rd #2602, Toronto, Ontario M2J 0A7
Contact us about this property
Highlights
Estimated valueThis is the price Wahi expects this property to sell for.
The calculation is powered by our Instant Home Value Estimate, which uses current market and property price trends to estimate your home’s value with a 90% accuracy rate.Not available
Price/Sqft$710/sqft
Monthly cost
Open Calculator

Curious about what homes are selling for in this area?
Get a report on comparable homes with helpful insights and trends.
+16
Properties sold*
$626K
Median sold price*
*Based on last 30 days
Description
Unobstructed Breathtaking Views Of The City Of Toronto From The 26th Floor! Tons Of Natural Light, Rare Quality Monarch Built,Spacious corner unit w/stunning view. Functional layout w/one bedroom + separate den. Good-sized den could be as office, offers an open-concept layout with 702 sq ft of interior living space and a 80 sq.ft open balcony that's 782 sq.ft of total comfort and style! The Modern kitchen features ample granite counter space and overlooks the living and dining areas, ideal for entertaining or relaxing at home. Stainless steel kitchen appliances. One parking & one locker included. 24-hour concierge. Great recreation facilities w/indoor pool, guest suites & huge courtyard. Beautiful Suite, just over 10 years new. A nice place to call home or as an investment property. Priced to sell.Easy access to 404/DVP/401. Close To Subway, Fairview Mall, Community Centre, Library & Park.
Property Details
Interior
Features
Ground Floor
Living
14.9 x 12.9Combined W/Dining / Laminate / W/O To Balcony
Dining
14.9 x 12.9Combined W/Living / Laminate
Kitchen
11.3 x 8.6Tile Floor / Stainless Steel Appl / Granite Counter
Den
5.9 x 6.0Laminate / Mirrored Closet
Exterior
Features
Parking
Garage spaces 1
Garage type Underground
Other parking spaces 0
Total parking spaces 1
Condo Details
Amenities
Concierge, Exercise Room, Indoor Pool, Party/Meeting Room, Rooftop Deck/Garden
Inclusions
Property History
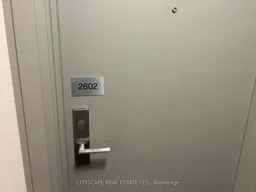
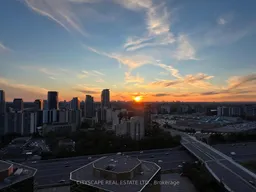 43
43