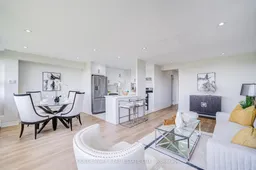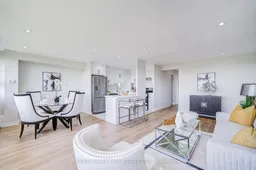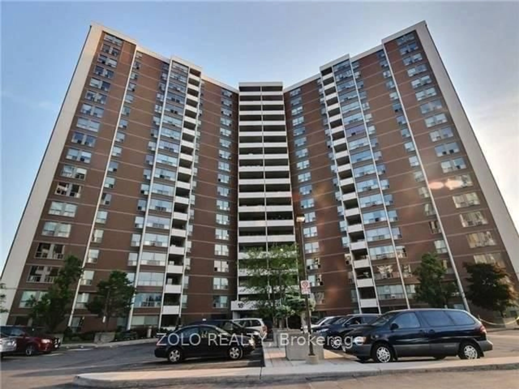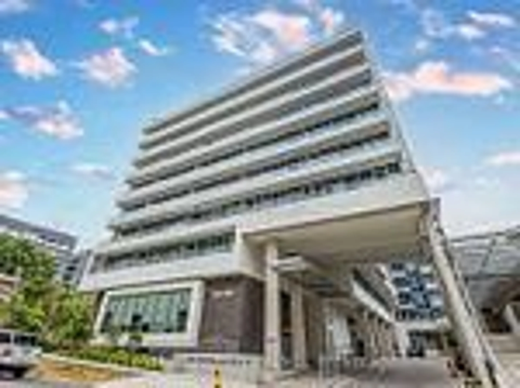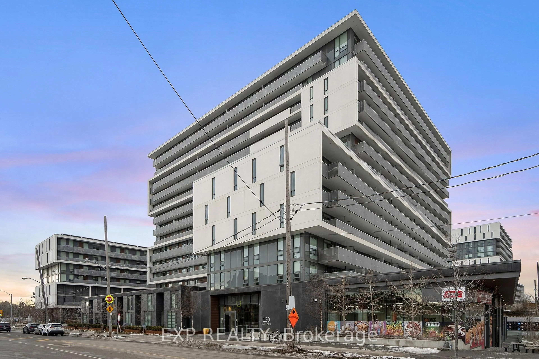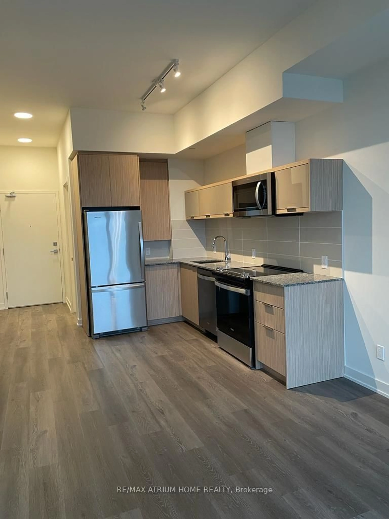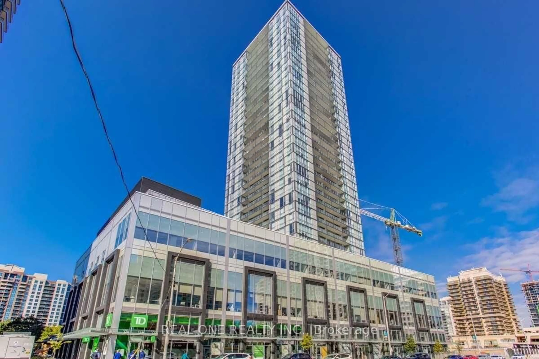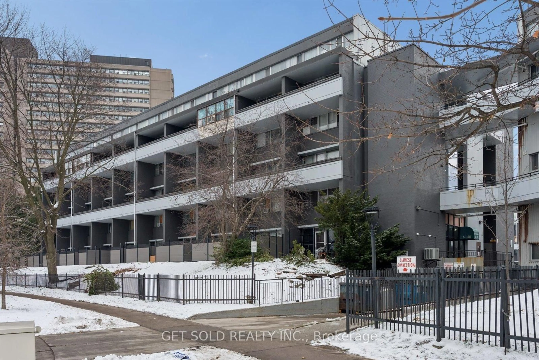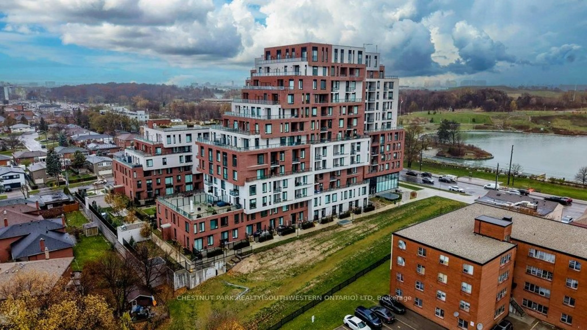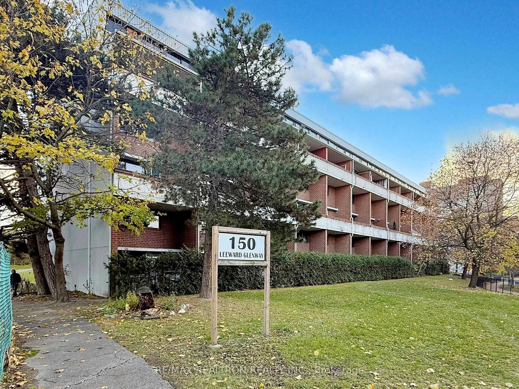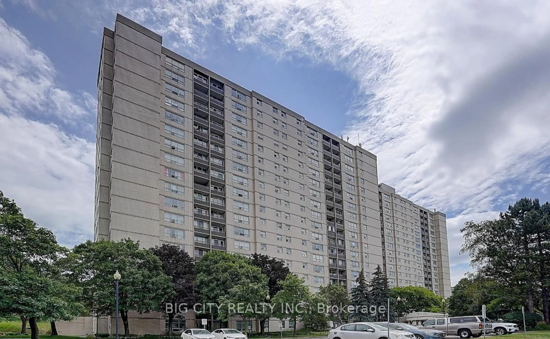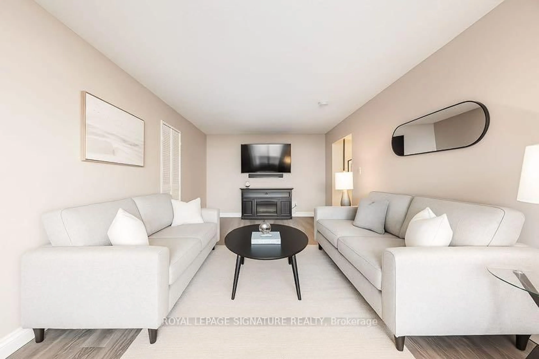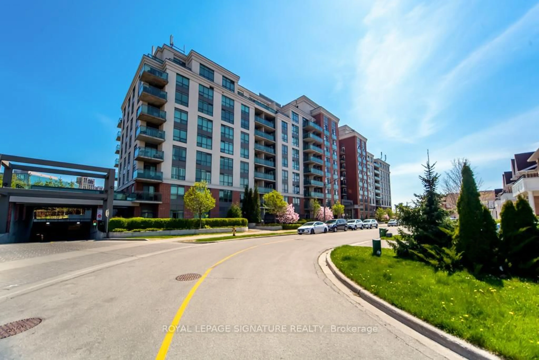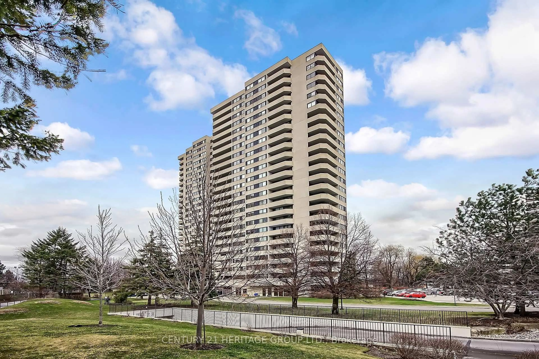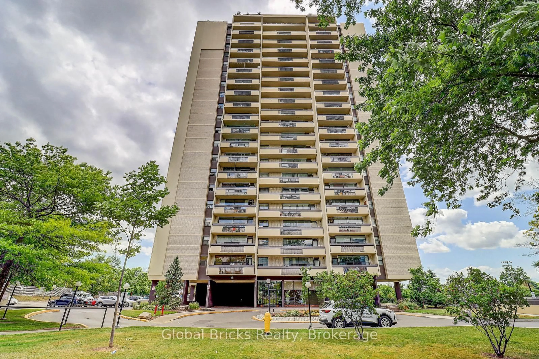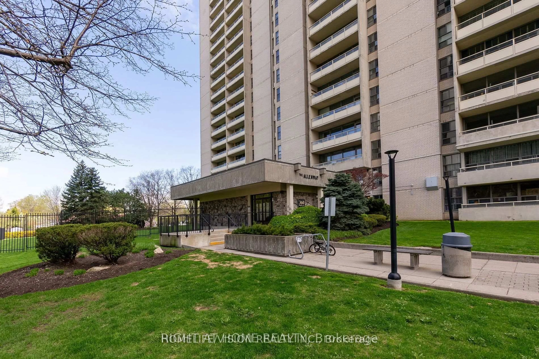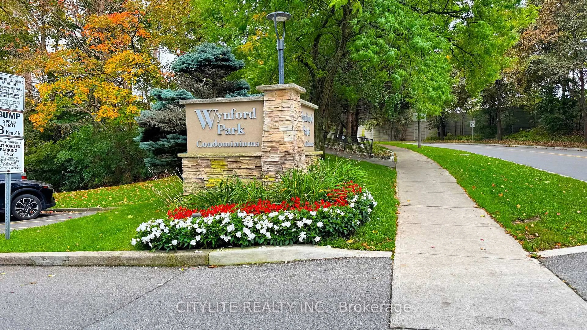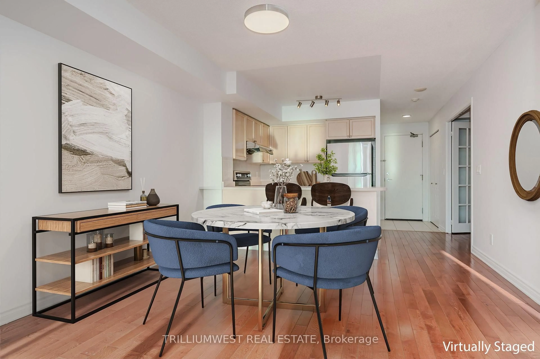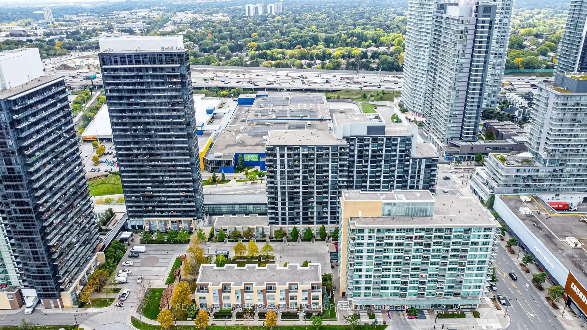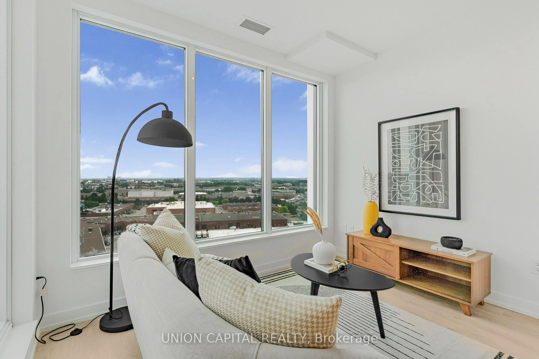Beautiful, spacious and bright Southeast-Facing 3 Br corner suite with breathtaking downtown views of CN Tower. Lots $$$+ spent to make it move-in ready. Brand new bathrooms, brand new modern kitchen featuring quartz countertops, custom cabinets and stylish breakfast bar. Brand new stainless steel appliances. A custom backsplash with pot lights compliment the elegance of the modern kitchen. The open-concept layout connects the living, dining, and kitchen areas, creating a welcoming space perfect for entertaining or relaxing. Freshly painted with new doors, baseboards, all door knobs and front door locks changed. This condo is ready for you to move in! Located in a vibrant neighborhood, this condo offers exceptional convenience with a bus stop right outside the building and the upcoming Eglington Crosstown LRT opening soon & the current construction of the Ontario Line raising the value of the area & further enhancing connectivity across Toronto. Nearby amenities include Sunny Supermarket, Tim Hortons, Shoppers, Costco and a variety of dining options. LOWEST Maintenance Fees around & Includes hydro electricity, water, all utilities. Condo Board is working on negotiating a contract for Free Fibre Internet for July 2025 to be included at no extra cost . Amenities: Convenience Store, on site daycare, Swimming Pool, Gym, Party Room & Security. Brand new Fridge, Stove, Dishwasher, Range-hood Fan, In-suite Laundry. 1 Parking & 1 Locker.
Inclusions: Brand new Fridge, Stove, Dishwasher, Range-hood Fan, Combo all in one washer and dryer. 1 underground Parking & 1 Locker.
