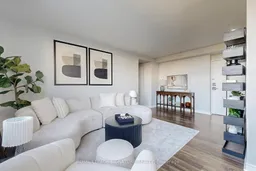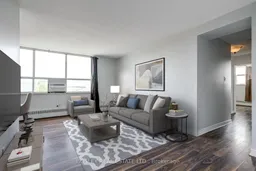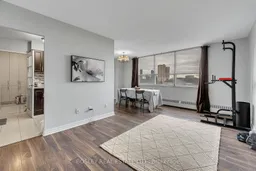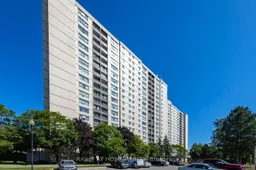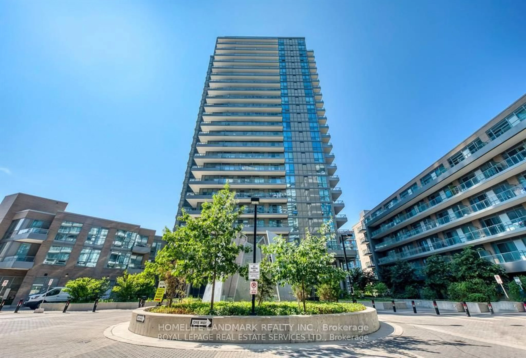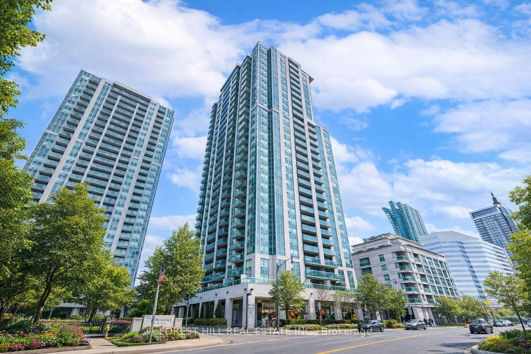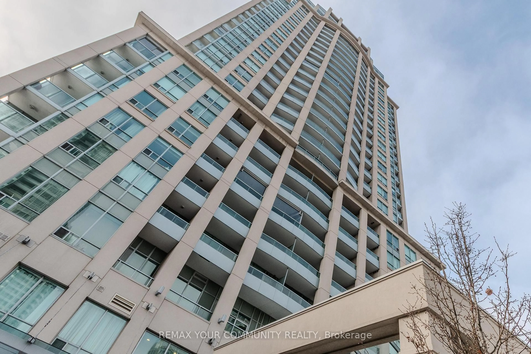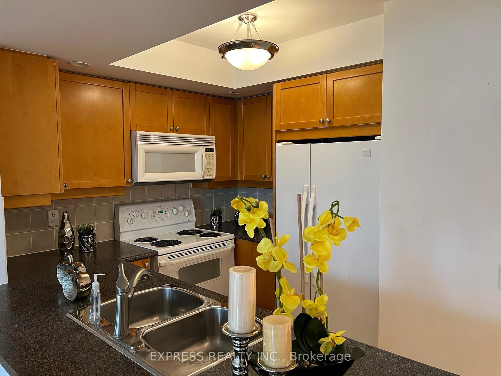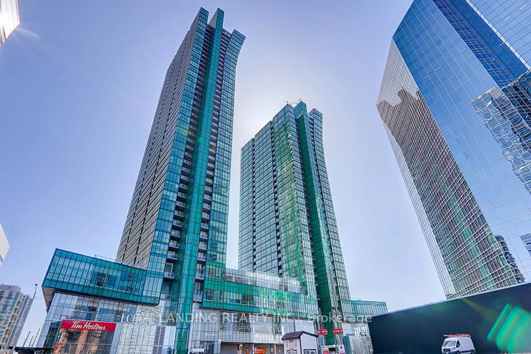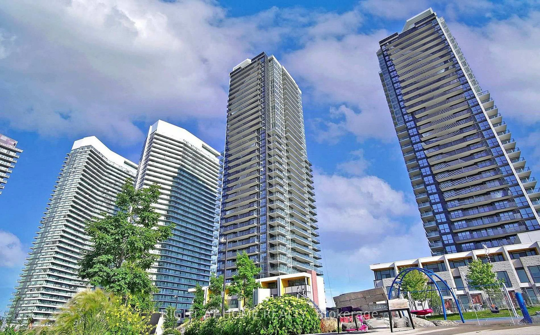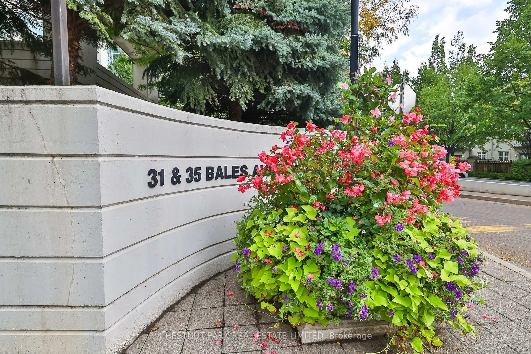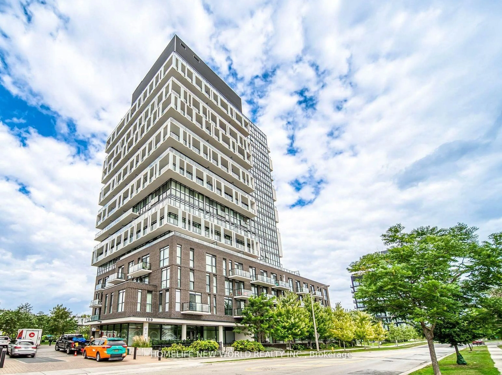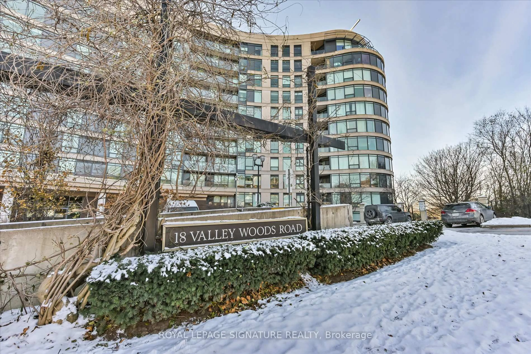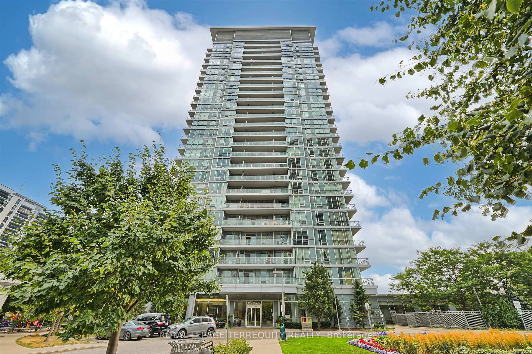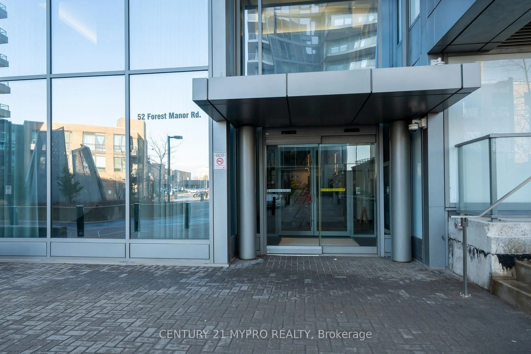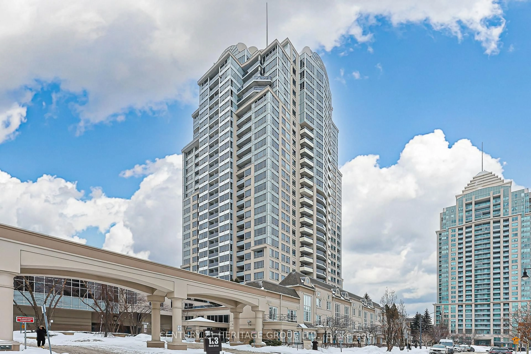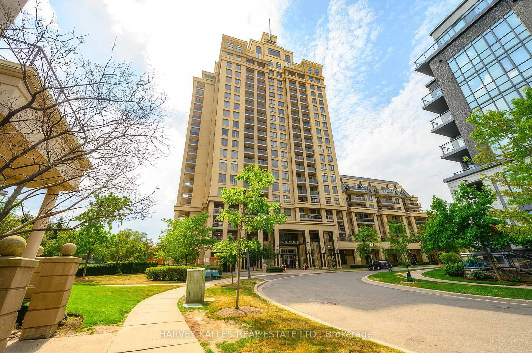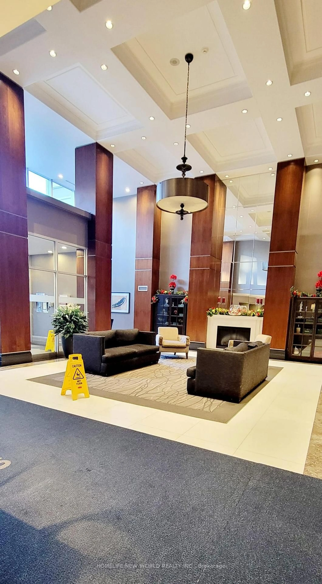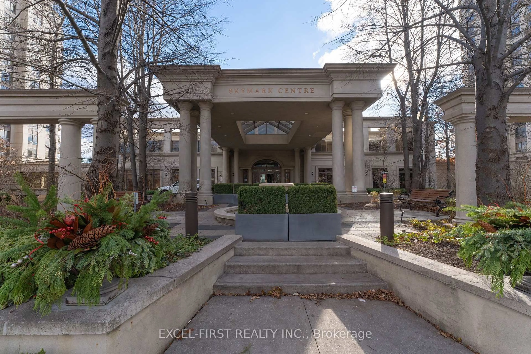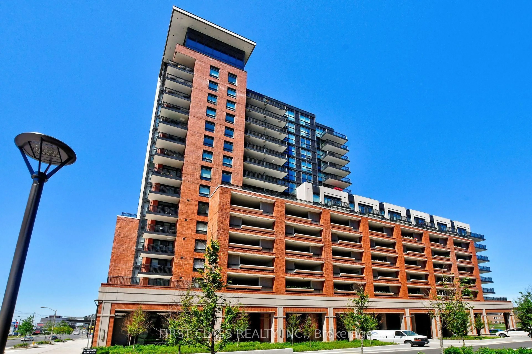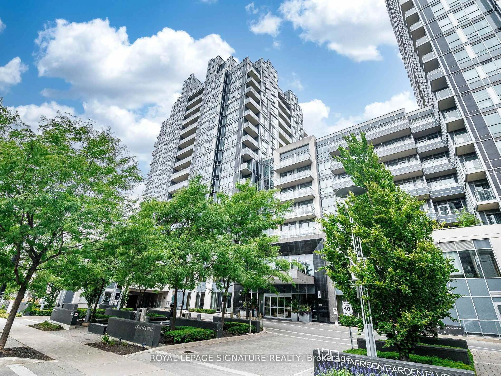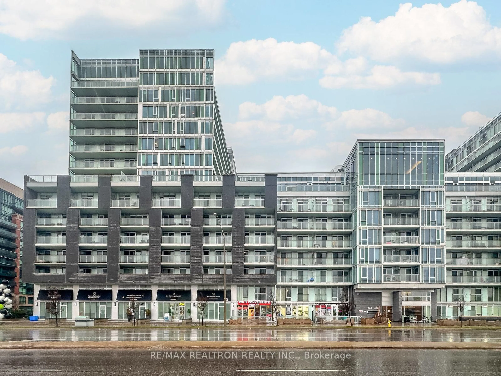Bright, spacious, and over 1,000 sq. ft., this corner unit offers unobstructed views of the tennis courts and playground with natural light pouring into every room. The open-concept living and dining area is perfect for entertaining, while the versatile den can double as a home office, playroom, or cozy sunroom. The updated kitchen features stainless steel appliances, plenty of counter space, and a combined storage/laundry room with custom cabinetry that works perfectly as a pantry. The primary bedroom boasts a walk-in closet and private ensuite, with two additional bedrooms providing ample space for family or guests.Enjoy resort-style amenities including an outdoor pool, tennis courts, sauna, and playground. Maintenance fees cover heat, hydro, water, cable, internet, building insurance, and common elements offering exceptional value. Steps to Fairview Mall, Don Mills Subway, parks, schools, and easy access to Hwy 401 & 404.
Inclusions: Kenmore stainless steel fridge, Whirlpool stainless steel stove, GE stainless steel microwave, LG stainless steel dishwasher, Frigidaire washing machine and clothing dryer, 1 x Danby window a/c unit, 1 x LG window A/C unit, 1 x Insignia window A/C unit, all existing drapery, all existing light fixtures.
